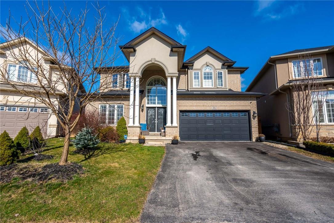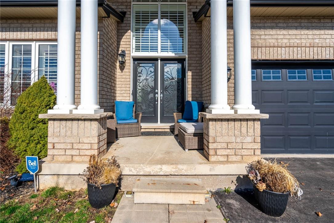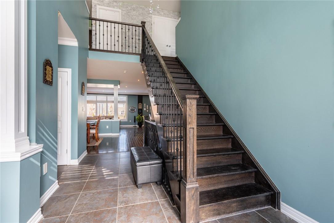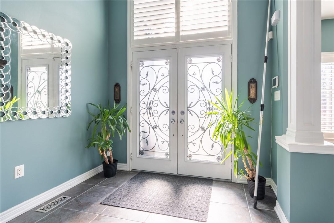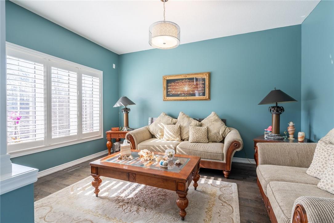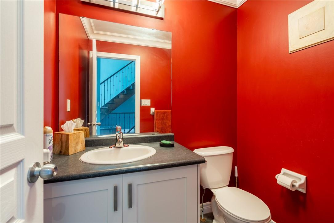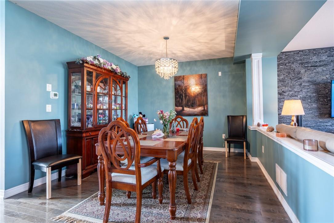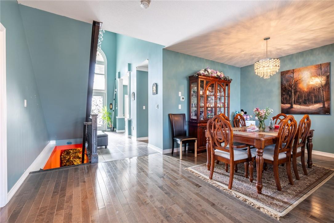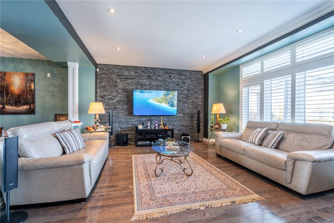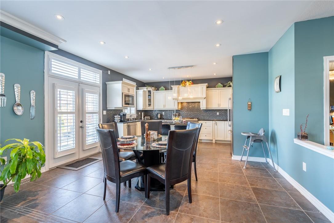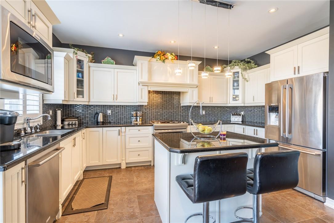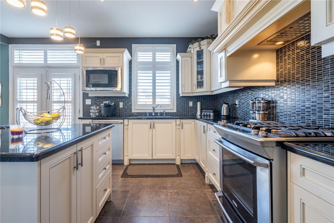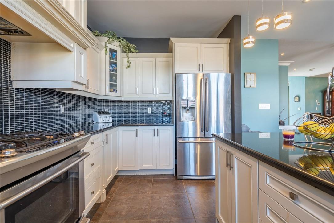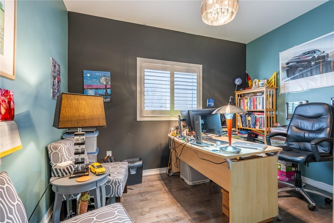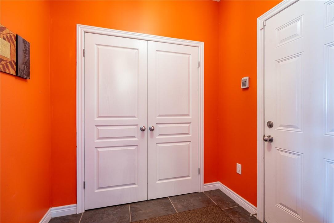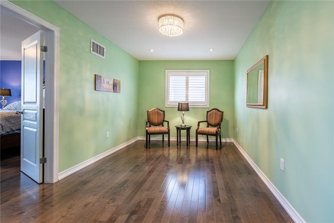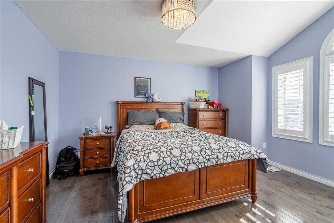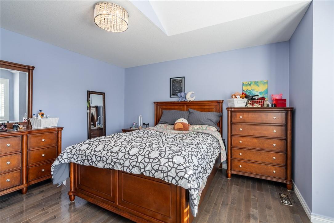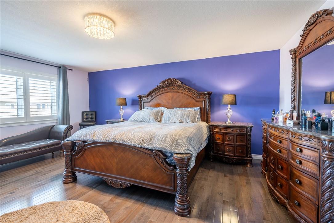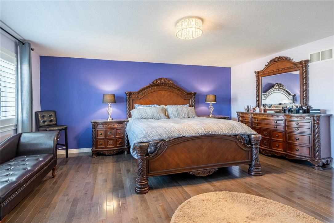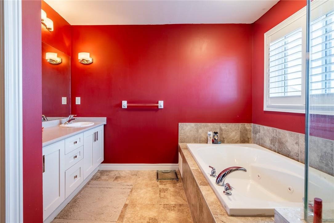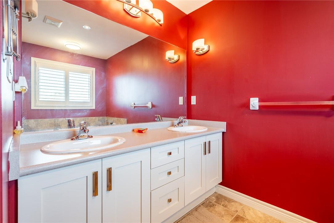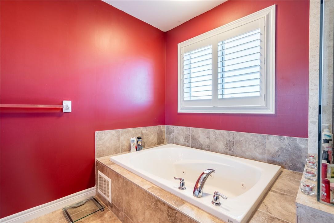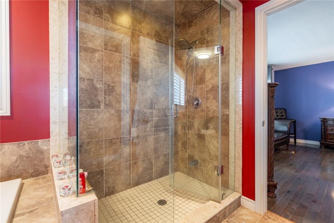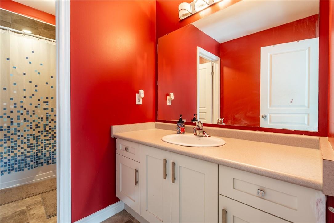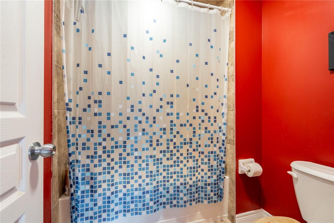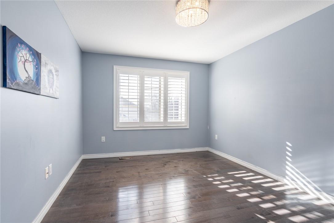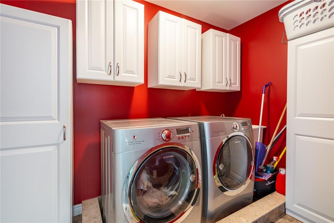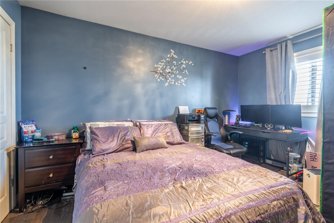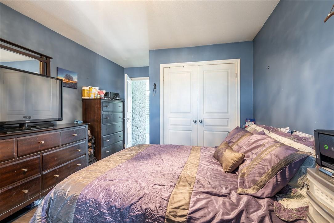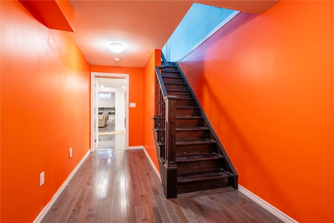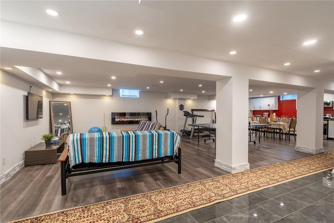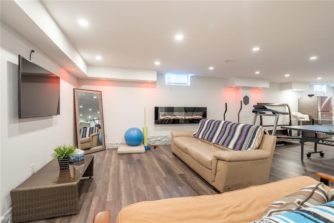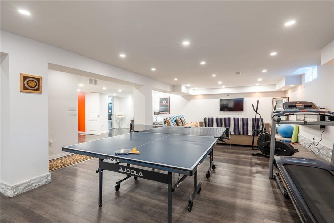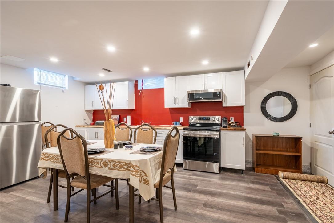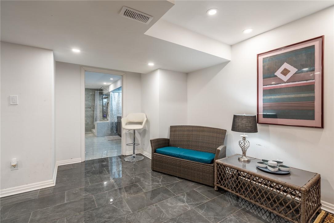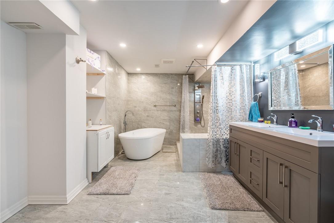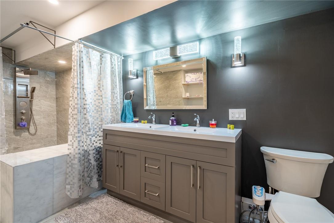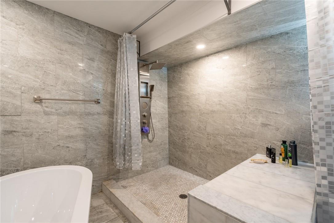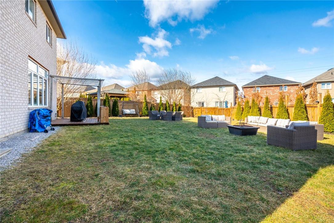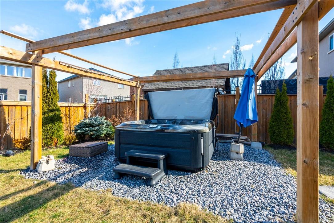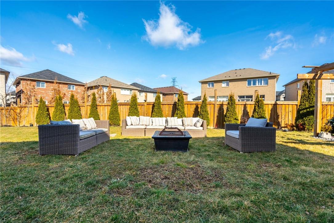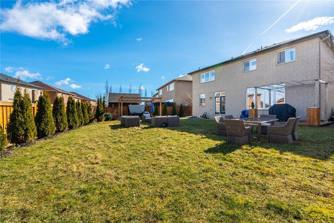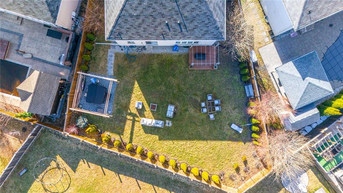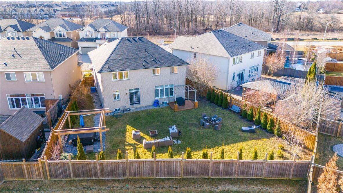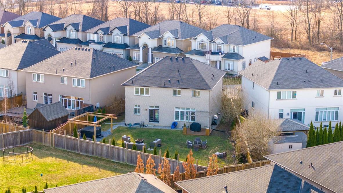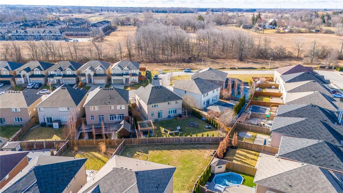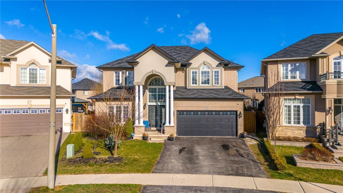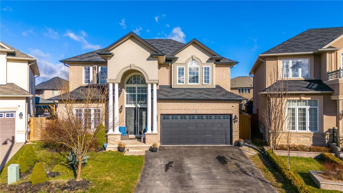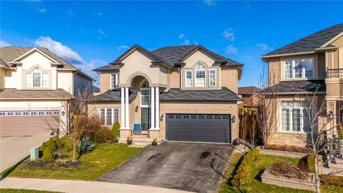31 Weaver Drive Ancaster, Ontario - MLS#: H4187874
$2,199,900
Welcome to your dream home! This stunning detached house boasts over 4000 sqft of luxurious living space, situated on a spacious pie-shaped lot with a backyard that offers both privacy and tranquility. As you step inside, you are greeted by a thoughtfully designed main floor that includes a modern kitchen complemented by an eat-in kitchen area where family gatherings & causal meals take place. The living room, dining room, and den provide ample space for relaxation and entertaining, while the adjacent office offers a quite retreat for work or study. Venture downstairs to the fully finished basement, where you'll discover a fantastic recreation room -perfect for movie night, gaming or hosting. The second storey of this home is dedicated to rest and rejuvenation, featuring four generously sized bedrooms. The master bedroom boasts a private ensuite bathrooms, offering a spa-like oasis for relaxation. The loft area is a flexible space that can be customized to suit your lifestyle - whether its a cozy reading nook or a play area for the little ones. For added convenience, the laundry is also located on the upper level. Outside, the large pie-shaped backyard provides a canvas for your outdoor dreams. Offering endless possibilities for gardening, entertaining, or simply enjoying the fresh air! This home is situated in a desirable neighborhood, close to amenities, parks, & schools, making it an ideal choice for families or anyone looking for a spacious home. (id:51158)
MLS# H4187874 – FOR SALE : 31 Weaver Drive Ancaster – 4 Beds, 4 Baths Detached House ** Welcome to your dream home! This stunning detached house boasts over 4000 sqft of luxurious living space, situated on a spacious pie-shaped lot with a backyard that offers both privacy and tranquility. As you step inside, you are greeted by a thoughtfully designed main floor that includes a modern kitchen complemented by an eat-in kitchen area where family gatherings & causal meals take place. The living room, dining room, and den provide ample space for relaxation and entertaining, while the adjacent office offers a quite retreat for work or study. Venture downstairs to the fully finished basement, where you’ll discover a fantastic recreation room -perfect for movie night, gaming or hosting. The second storey of this home is dedicated to rest and rejuvenation, featuring four generously sized bedrooms. The master bedroom boasts a private ensuite bathrooms, offering a spa-like oasis for relaxation. The loft area is a flexible space that can be customized to suit your lifestyle – whether its a cozy reading nook or a play area for the little ones. For added convenience, the laundry is also located on the upper level. Outside, the large pie-shaped backyard provides a canvas for your outdoor dreams. Offering endless possibilities for gardening, entertaining, or simply enjoying the fresh air! This home is situated in a desirable neighborhood, close to amenities, parks, & schools, making it an ideal choice for families or anyone looking for a spacious home. (id:51158) ** 31 Weaver Drive Ancaster **
⚡⚡⚡ Disclaimer: While we strive to provide accurate information, it is essential that you to verify all details, measurements, and features before making any decisions.⚡⚡⚡
📞📞📞Please Call me with ANY Questions, 416-477-2620📞📞📞
Property Details
| MLS® Number | H4187874 |
| Property Type | Single Family |
| Amenities Near By | Public Transit, Recreation, Schools |
| Community Features | Community Centre |
| Equipment Type | Water Heater |
| Features | Park Setting, Park/reserve, Double Width Or More Driveway, Paved Driveway, Carpet Free, Sump Pump, Automatic Garage Door Opener |
| Parking Space Total | 4 |
| Rental Equipment Type | Water Heater |
About 31 Weaver Drive, Ancaster, Ontario
Building
| Bathroom Total | 4 |
| Bedrooms Above Ground | 4 |
| Bedrooms Total | 4 |
| Appliances | Central Vacuum, Dishwasher, Dryer, Refrigerator, Stove |
| Architectural Style | 2 Level |
| Basement Development | Finished |
| Basement Type | Full (finished) |
| Constructed Date | 2013 |
| Construction Style Attachment | Detached |
| Cooling Type | Central Air Conditioning |
| Exterior Finish | Brick, Stucco |
| Fireplace Fuel | Electric |
| Fireplace Present | Yes |
| Fireplace Type | Other - See Remarks |
| Foundation Type | Poured Concrete |
| Half Bath Total | 1 |
| Heating Fuel | Natural Gas |
| Heating Type | Forced Air |
| Stories Total | 2 |
| Size Exterior | 3411 Sqft |
| Size Interior | 3411 Sqft |
| Type | House |
| Utility Water | Municipal Water |
Parking
| Attached Garage |
Land
| Acreage | No |
| Land Amenities | Public Transit, Recreation, Schools |
| Sewer | Municipal Sewage System |
| Size Depth | 130 Ft |
| Size Frontage | 38 Ft |
| Size Irregular | 38.2 X 130.19 |
| Size Total Text | 38.2 X 130.19|under 1/2 Acre |
Rooms
| Level | Type | Length | Width | Dimensions |
|---|---|---|---|---|
| Second Level | Bedroom | 17' '' x 10' 8'' | ||
| Second Level | Bedroom | 13' 3'' x 10' 7'' | ||
| Second Level | Laundry Room | 5' 11'' x 9' 9'' | ||
| Second Level | 4pc Bathroom | 12' 3'' x 5' 11'' | ||
| Second Level | 5pc Ensuite Bath | 11' 8'' x 9' 10'' | ||
| Second Level | Primary Bedroom | 18' 4'' x 14' 11'' | ||
| Second Level | Loft | 9' 6'' x 9' 3'' | ||
| Second Level | Bedroom | 17' 10'' x 14' 3'' | ||
| Basement | Eat In Kitchen | 9' 5'' x 19' 2'' | ||
| Basement | 5pc Bathroom | 17' 2'' x 10' 6'' | ||
| Basement | Recreation Room | 27' 6'' x 19' 2'' | ||
| Ground Level | 2pc Bathroom | 4' 9'' x 5' 11'' | ||
| Ground Level | Office | 12' 9'' x 11' 9'' | ||
| Ground Level | Den | 13' 9'' x 10' 8'' | ||
| Ground Level | Dining Room | 19' 9'' x 11' 6'' | ||
| Ground Level | Living Room | 15' 5'' x 19' 6'' | ||
| Ground Level | Eat In Kitchen | 15' 5'' x 9' 9'' | ||
| Ground Level | Kitchen | 15' 5'' x 9' 2'' |
https://www.realtor.ca/real-estate/26619379/31-weaver-drive-ancaster
Interested?
Contact us for more information

