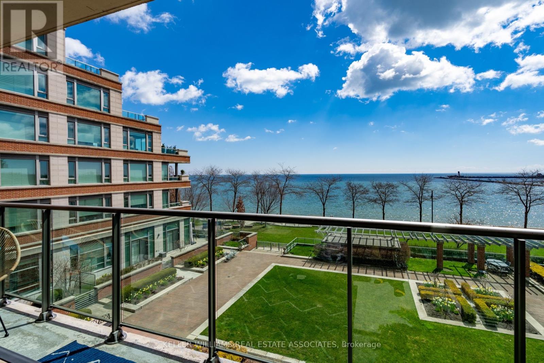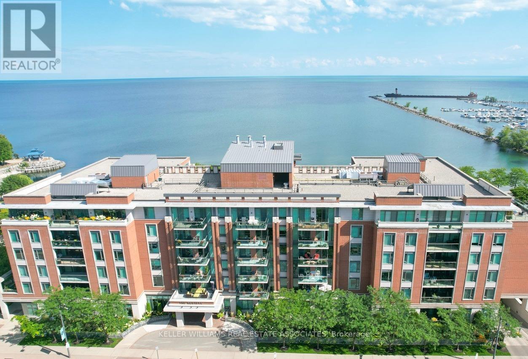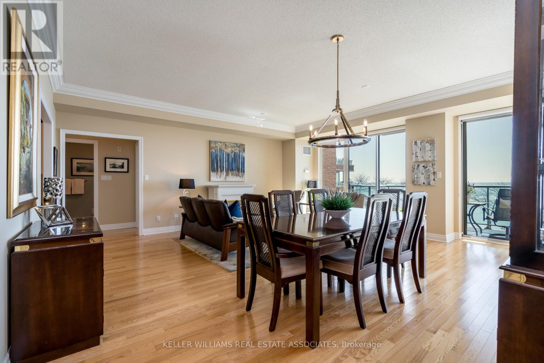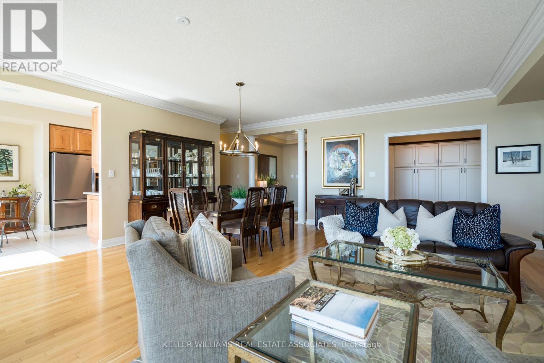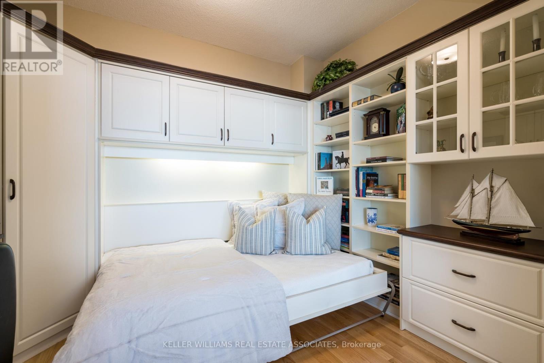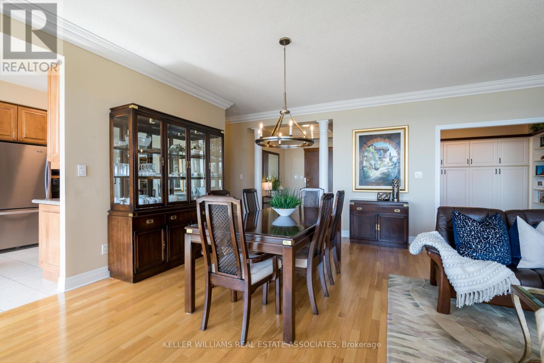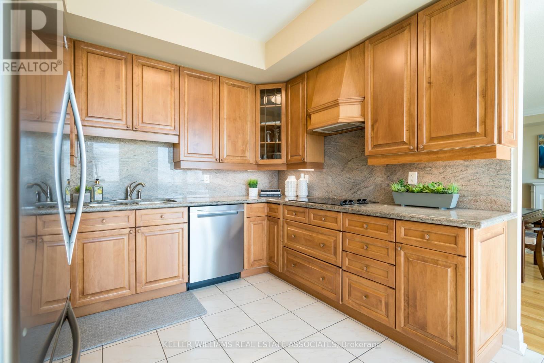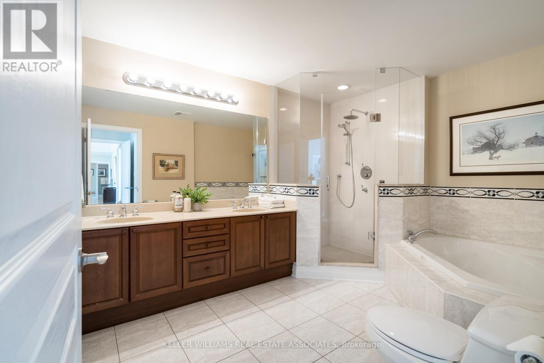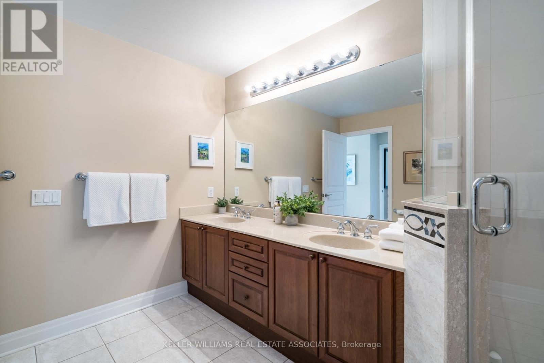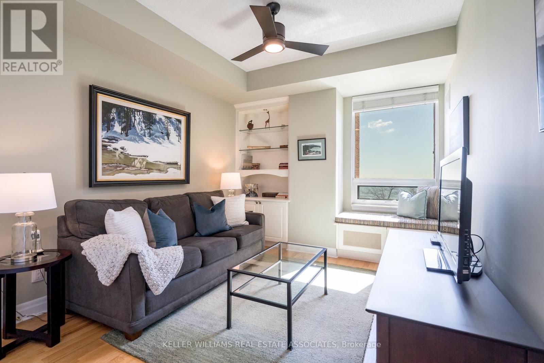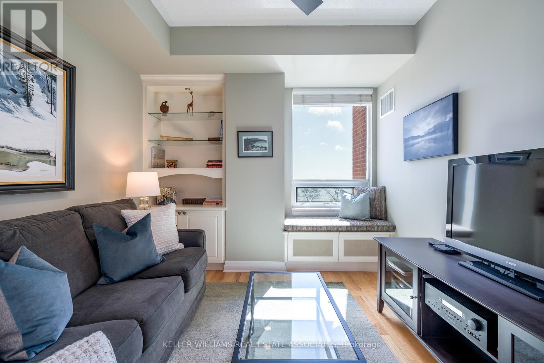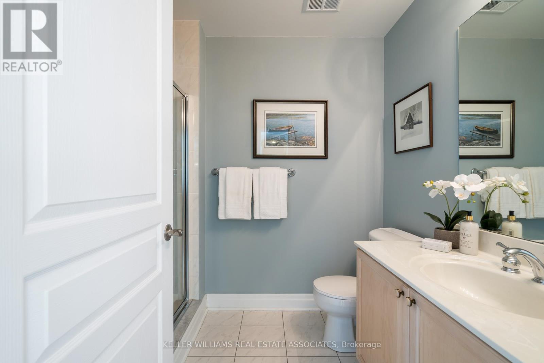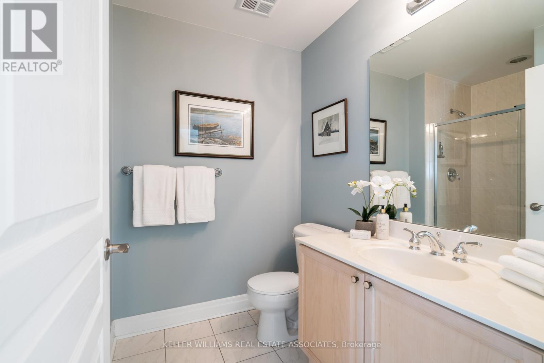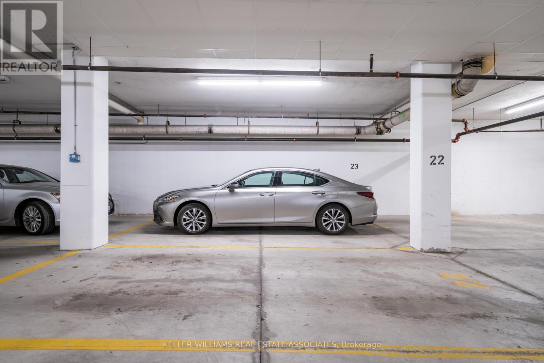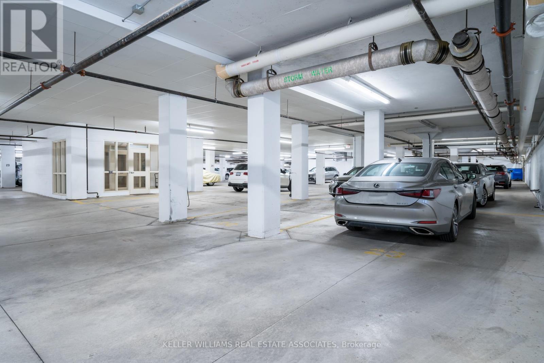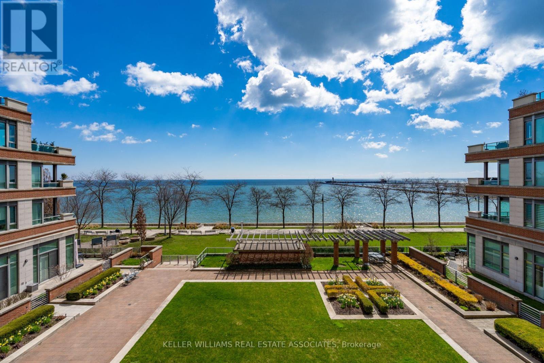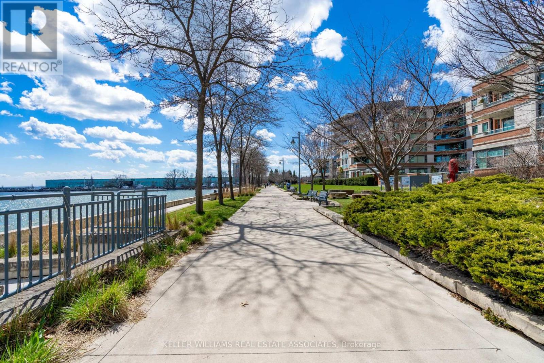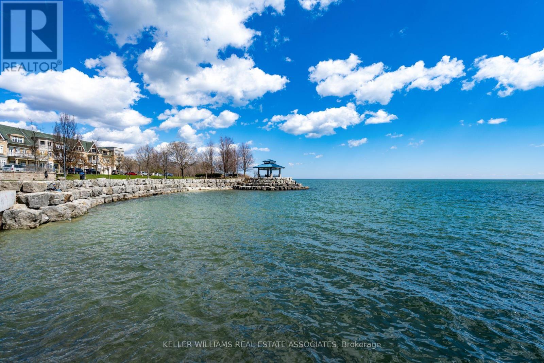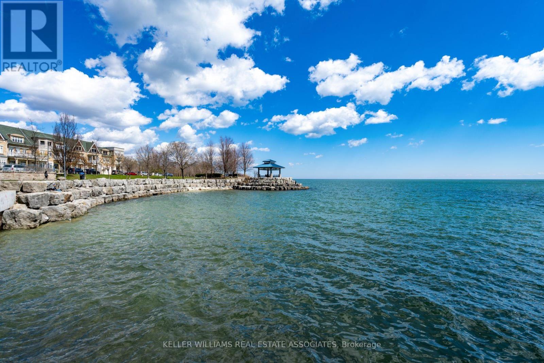#310 -65 Port St E Mississauga, Ontario - MLS#: W8242306
$1,950,000Maintenance,
$1,412 Monthly
Maintenance,
$1,412 MonthlyImmerse yourself in the tranquil allure of this luxurious condo at The Regatta in Port Credit. Panoramic views of Lake Ontario greet you from every angle, promising breathtaking vistas. Situated in a coveted location, this residence offers unparalleled lake scenery from every window, infusing daily life with awe-inspiring beauty.Thoughtfully designed with meticulous attention to detail, this condo seamlessly combines style and functionality. Whether you're entertaining guests or enjoying a quiet evening, the layout caters to your needs with grace and sophistication. Spanning over 1800 square feet + balcony, the suite accommodates all your furniture comfortably, ensuring practicality without sacrificing elegance.Sunlit interiors are accentuated by expansive windows that frame the picturesque outdoor scenery, creating a stunning backdrop for daily living. This unit features a second bedroom and a very functional den with a Murphy bed. This condo provides limitless flexibility for customization, allowing the new homeowner to curate the space to suit their lifestyle and preferences.Don't miss this unique opportunity to savour your morning coffee on the lakefront balcony. Join the fortunate few who call Port Credit's waterfront home. **** EXTRAS **** Refrigerator, B/I Dishwasher, B/I Microwave and Convection Oven, Cooktop, Overhead Venting Fan (id:51158)
MLS# W8242306 – FOR SALE : #310 -65 Port St E Port Credit Mississauga – 3 Beds, 3 Baths Apartment ** Immerse yourself in the tranquil allure of this luxurious condo at The Regatta in Port Credit. Panoramic views of Lake Ontario greet you from every angle, promising breathtaking vistas. Situated in a coveted location, this residence offers unparalleled lake scenery from every window, infusing daily life with awe-inspiring beauty.Thoughtfully designed with meticulous attention to detail, this condo seamlessly combines style and functionality. Whether you’re entertaining guests or enjoying a quiet evening, the layout caters to your needs with grace and sophistication. Spanning over 1800 square feet + balcony, the suite accommodates all your furniture comfortably, ensuring practicality without sacrificing elegance.Sunlit interiors are accentuated by expansive windows that frame the picturesque outdoor scenery, creating a stunning backdrop for daily living. This unit features a second bedroom and a very functional den with a Murphy bed. This condo provides limitless flexibility for customization, allowing the new homeowner to curate the space to suit their lifestyle and preferences.Don’t miss this unique opportunity to savour your morning coffee on the lakefront balcony. Join the fortunate few who call Port Credit’s waterfront home. **** EXTRAS **** Refrigerator, B/I Dishwasher, B/I Microwave and Convection Oven, Cooktop, Overhead Venting Fan (id:51158) ** #310 -65 Port St E Port Credit Mississauga **
⚡⚡⚡ Disclaimer: While we strive to provide accurate information, it is essential that you to verify all details, measurements, and features before making any decisions.⚡⚡⚡
📞📞📞Please Call me with ANY Questions, 416-477-2620📞📞📞
Property Details
| MLS® Number | W8242306 |
| Property Type | Single Family |
| Community Name | Port Credit |
| Amenities Near By | Marina, Public Transit |
| Features | Balcony |
| Parking Space Total | 1 |
| View Type | View |
| Water Front Type | Waterfront |
About #310 -65 Port St E, Mississauga, Ontario
Building
| Bathroom Total | 3 |
| Bedrooms Above Ground | 2 |
| Bedrooms Below Ground | 1 |
| Bedrooms Total | 3 |
| Amenities | Storage - Locker, Car Wash, Security/concierge, Party Room, Visitor Parking |
| Cooling Type | Central Air Conditioning |
| Fireplace Present | Yes |
| Heating Fuel | Natural Gas |
| Heating Type | Forced Air |
| Type | Apartment |
Parking
| Visitor Parking |
Land
| Acreage | No |
| Land Amenities | Marina, Public Transit |
| Surface Water | Lake/pond |
Rooms
| Level | Type | Length | Width | Dimensions |
|---|---|---|---|---|
| Main Level | Foyer | 2.41 m | 2.11 m | 2.41 m x 2.11 m |
| Main Level | Living Room | 6.53 m | 3.45 m | 6.53 m x 3.45 m |
| Main Level | Dining Room | 6.53 m | 2.64 m | 6.53 m x 2.64 m |
| Main Level | Kitchen | 5.16 m | 3.2 m | 5.16 m x 3.2 m |
| Main Level | Den | 3.33 m | 2.62 m | 3.33 m x 2.62 m |
| Main Level | Primary Bedroom | 5.26 m | 4.39 m | 5.26 m x 4.39 m |
| Main Level | Bedroom 2 | 4.09 m | 3.07 m | 4.09 m x 3.07 m |
| Other | Laundry Room | 2.82 m | 2.59 m | 2.82 m x 2.59 m |
https://www.realtor.ca/real-estate/26762690/310-65-port-st-e-mississauga-port-credit
Interested?
Contact us for more information

