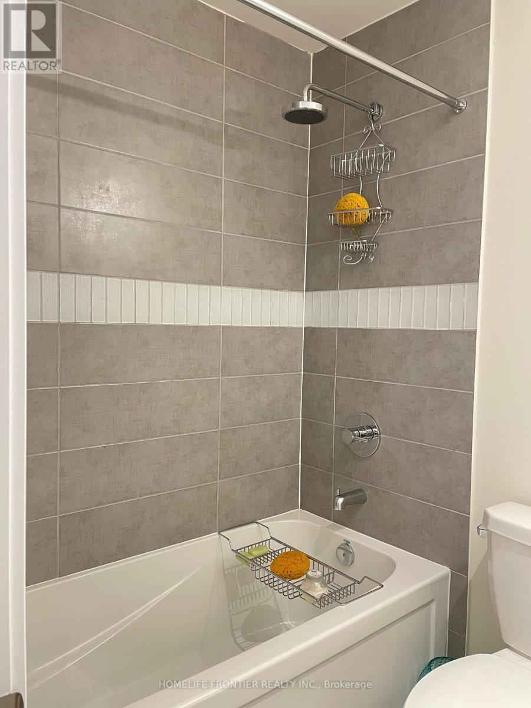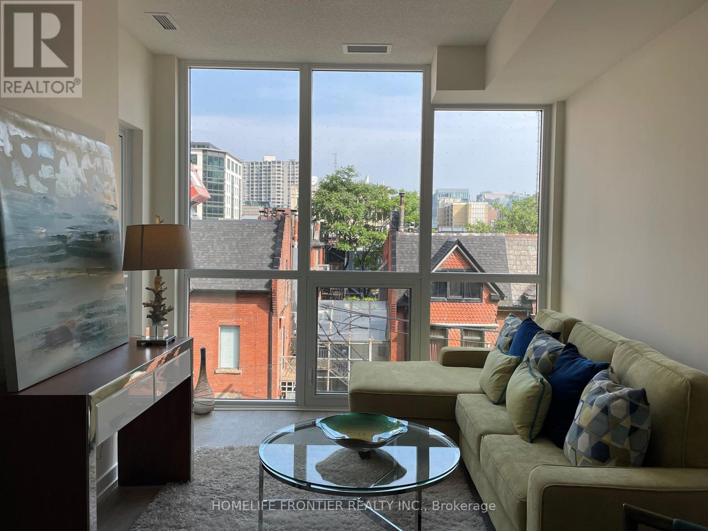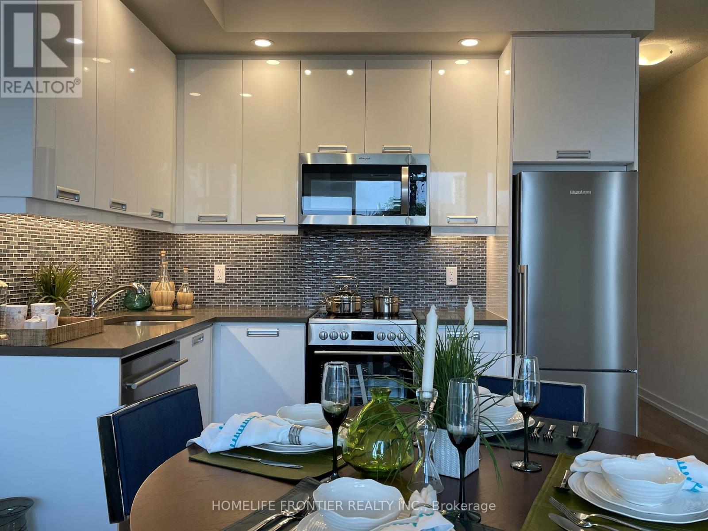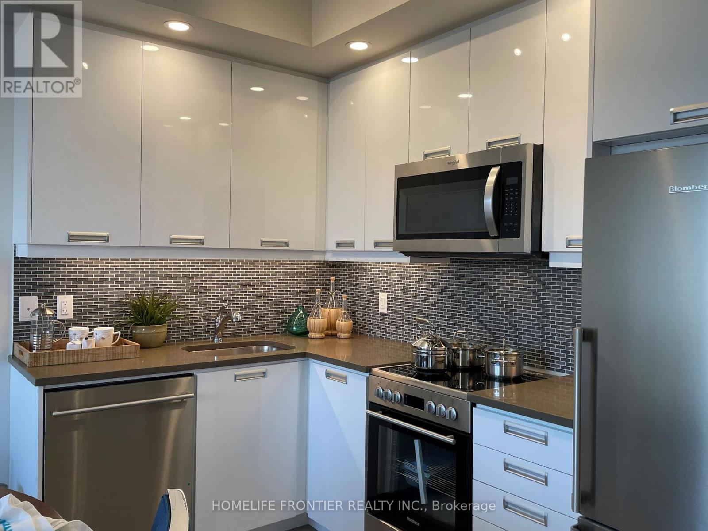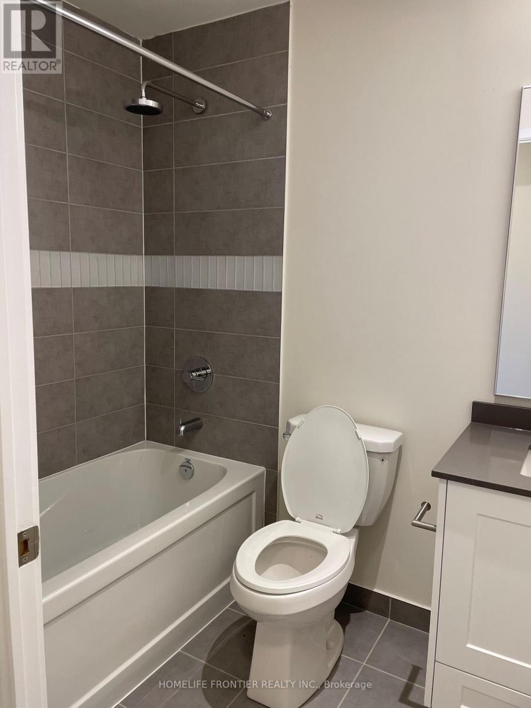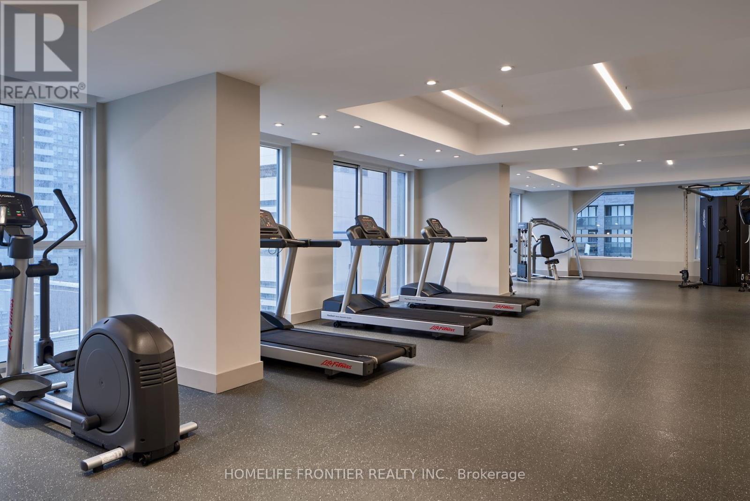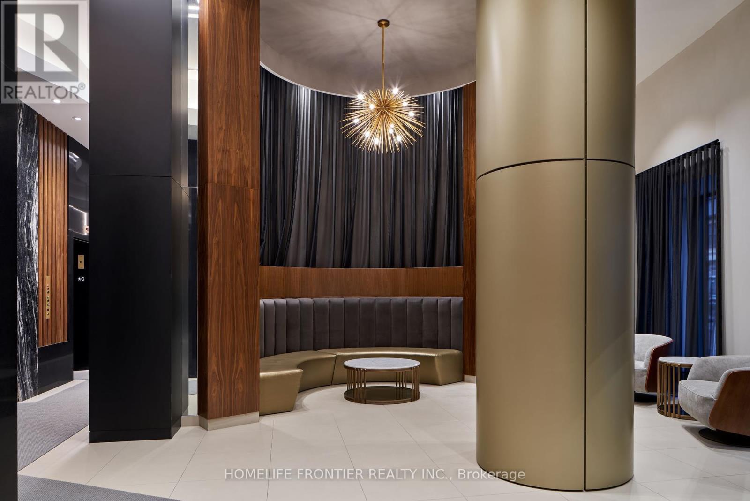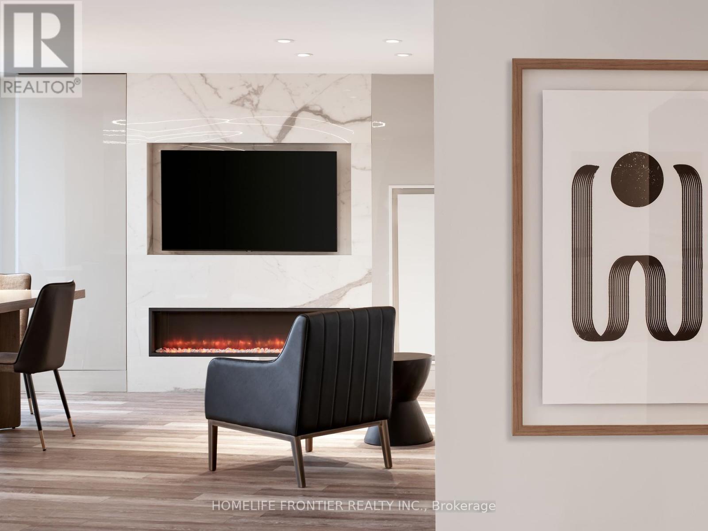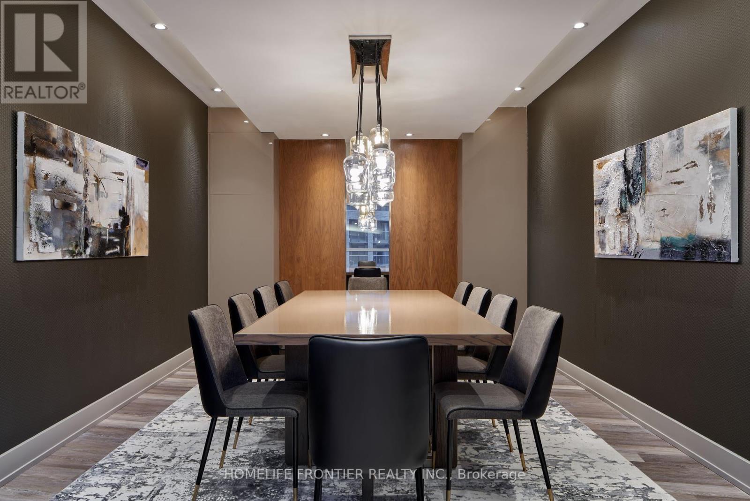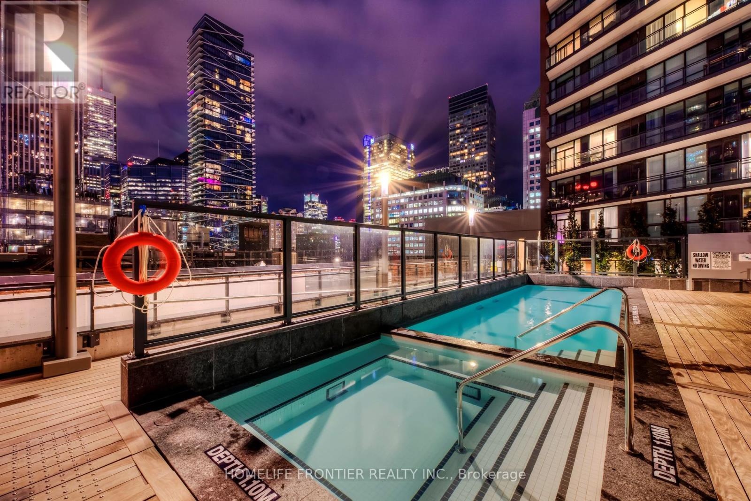#310 -99 John St Toronto, Ontario - MLS#: C7394600
$952,900Maintenance,
$429 Monthly
Maintenance,
$429 MonthlyThe Executive Suite Within The Pj Condos @ John / Adelaide. Is In The Heart Of The City, Minutes Away From The Financial, Entertainment , Shopping, Restaurant , Ttc, Highway And The Major Leaguer Sport Venues. This Luxury Elegant Building Comes With Top Of The Line Finishing. **** EXTRAS **** 9 Ft. Ceiling, Excellent Layout, Outdoor Swimming Pool, Hot Tub And Sun Deck, Outdoor Terrace With Bbq Area And Other Amenities. S/S Appliance(Fridge, Stove, B/I Dishwasher), Stacked Washer & Dryer. One Locker. (id:51158)
MLS# C7394600 – FOR SALE : #310 -99 John St Waterfront Communities C1 Toronto – 2 Beds, 1 Baths Apartment ** The Executive Suite Within The Pj Condos @ John / Adelaide. Is In The Heart Of The City, Minutes Away From The Financial, Entertainment , Shopping, Restaurant , Ttc, Highway And The Major Leaguer Sport Venues. This Luxury Elegant Building Comes With Top Of The Line Finishing.**** EXTRAS **** 9 Ft. Ceiling, Excellent Layout, Outdoor Swimming Pool, Hot Tub And Sun Deck, Outdoor Terrace With Bbq Area And Other Amenities. S/S Appliance(Fridge, Stove, B/I Dishwasher), Stacked Washer & Dryer. One Locker. (id:51158) ** #310 -99 John St Waterfront Communities C1 Toronto **
⚡⚡⚡ Disclaimer: While we strive to provide accurate information, it is essential that you to verify all details, measurements, and features before making any decisions.⚡⚡⚡
📞📞📞Please Call me with ANY Questions, 416-477-2620📞📞📞
Property Details
| MLS® Number | C7394600 |
| Property Type | Single Family |
| Community Name | Waterfront Communities C1 |
| Amenities Near By | Hospital, Public Transit |
| Features | Balcony |
| Pool Type | Outdoor Pool |
About #310 -99 John St, Toronto, Ontario
Building
| Bathroom Total | 1 |
| Bedrooms Above Ground | 1 |
| Bedrooms Below Ground | 1 |
| Bedrooms Total | 2 |
| Amenities | Storage - Locker, Security/concierge, Party Room, Visitor Parking, Exercise Centre |
| Cooling Type | Central Air Conditioning |
| Exterior Finish | Concrete |
| Heating Fuel | Natural Gas |
| Heating Type | Forced Air |
| Stories Total | 2 |
| Type | Apartment |
Parking
| Visitor Parking |
Land
| Acreage | No |
| Land Amenities | Hospital, Public Transit |
Rooms
| Level | Type | Length | Width | Dimensions |
|---|---|---|---|---|
| Main Level | Living Room | 4.9 m | 3.16 m | 4.9 m x 3.16 m |
| Main Level | Dining Room | 4.09 m | 3.16 m | 4.09 m x 3.16 m |
| Main Level | Kitchen | 3.68 m | 1.95 m | 3.68 m x 1.95 m |
| Main Level | Primary Bedroom | 4.29 m | 2.77 m | 4.29 m x 2.77 m |
| Main Level | Den | 2.19 m | 1.95 m | 2.19 m x 1.95 m |
https://www.realtor.ca/real-estate/26408531/310-99-john-st-toronto-waterfront-communities-c1
Interested?
Contact us for more information


