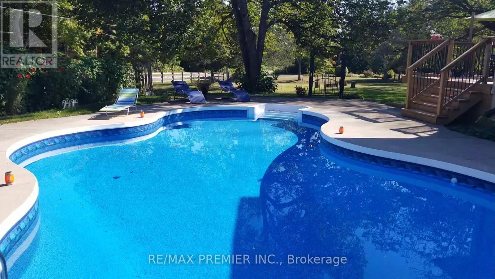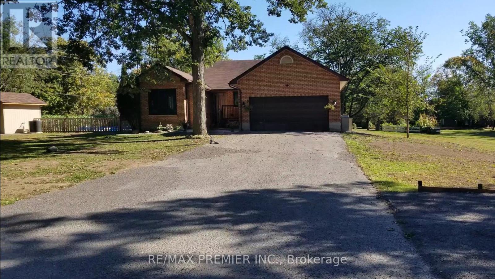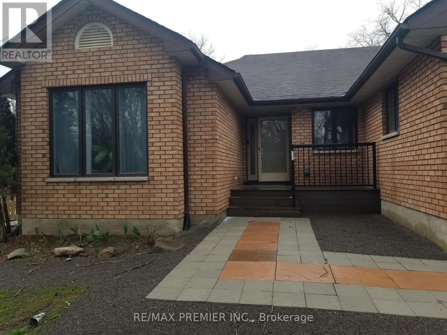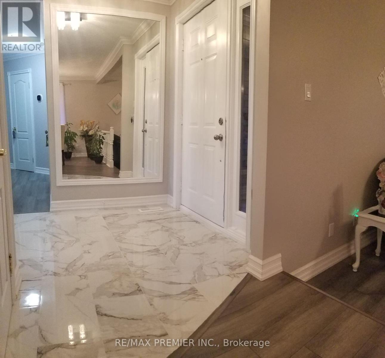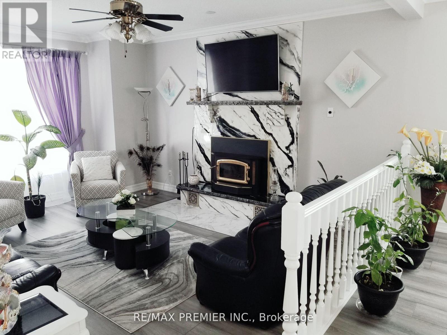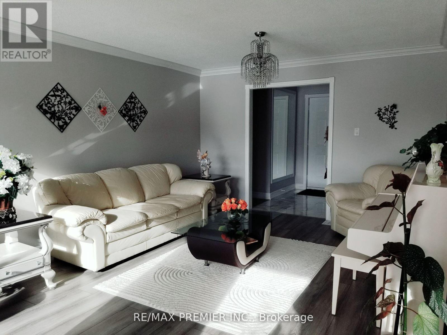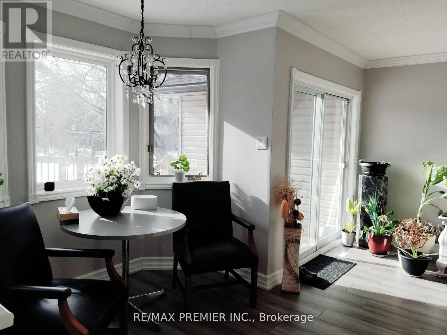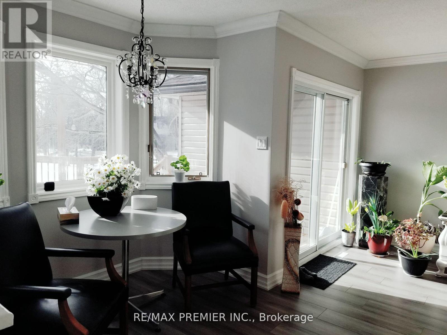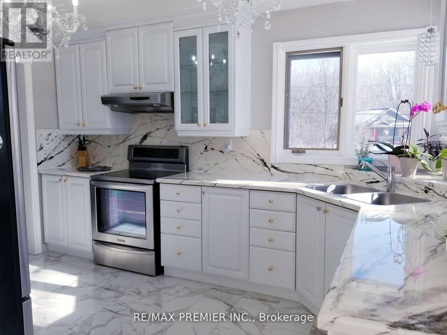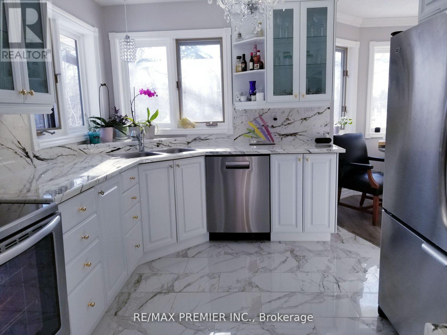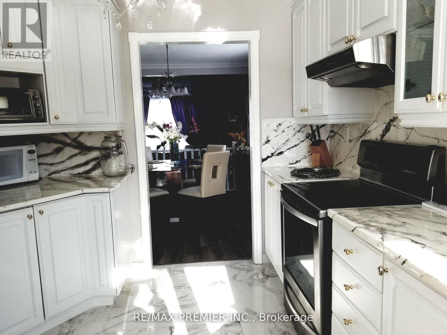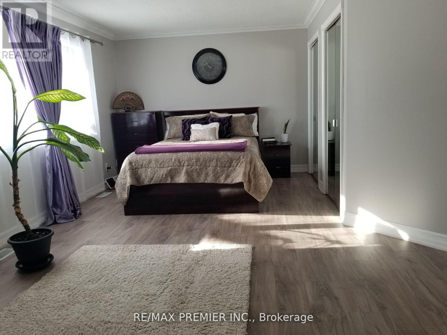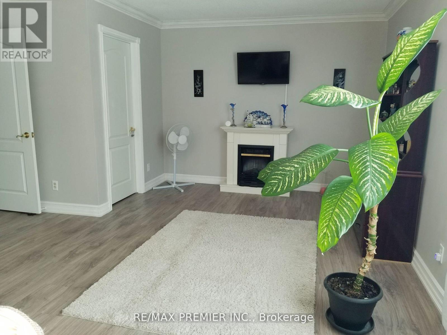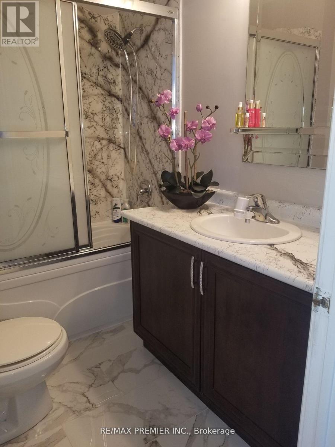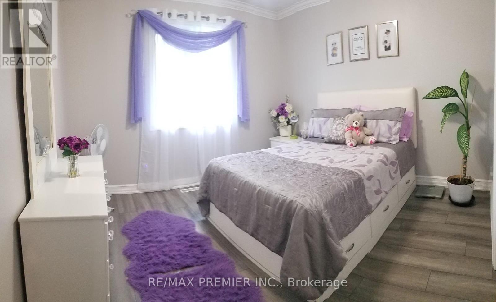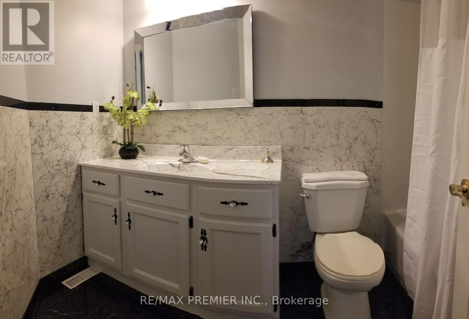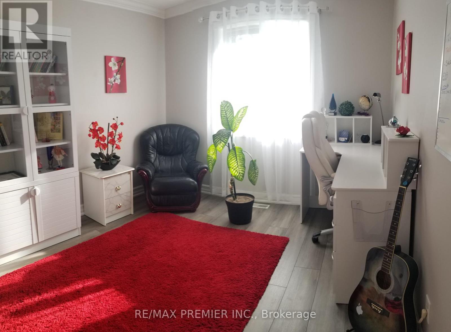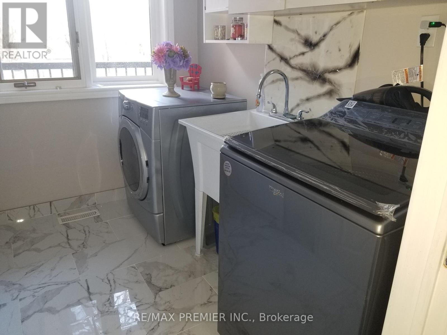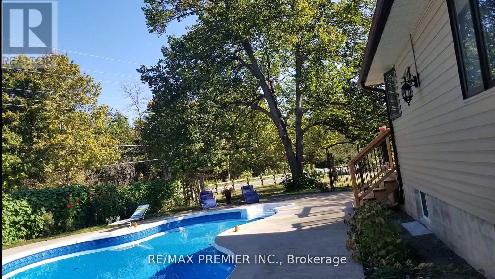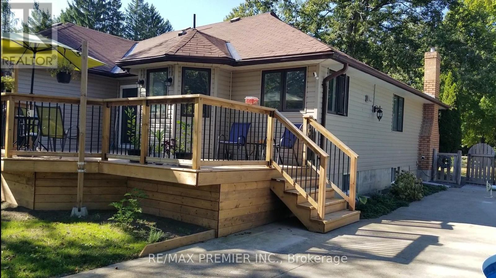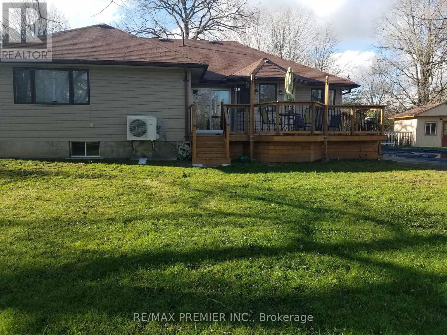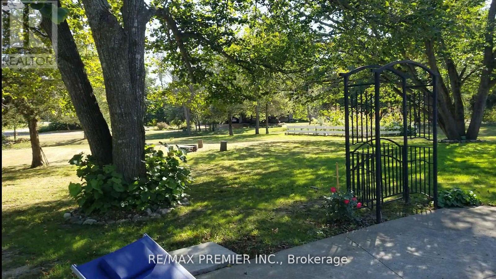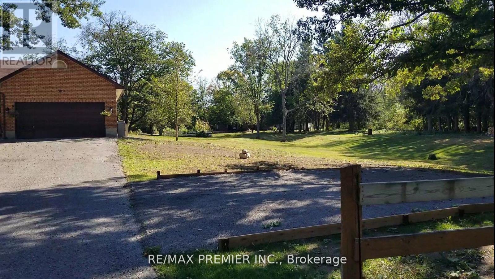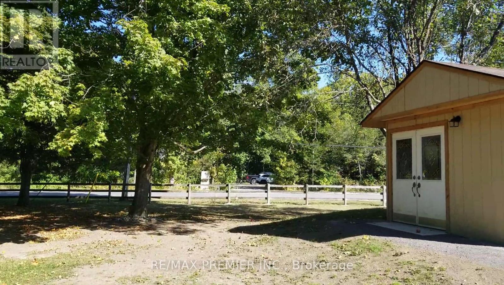3109 12th Line E Trent Hills, Ontario - MLS#: X8253782
$869,000
Welcome To Your Paradise. 1.5 Hours From Toronto; 1 Hour from Oshawa. This Beautiful Raised Bungalow Has Everything You Need On One Floor, Located On About 2 Acres Corner Lot, Just 30 Minutes North Of Hwy 401 And Just Minutes From Town of Campbellford, (in town hospital), Havelock, And Marmora; This Property Is A Nature Lover's Dream. 24'X36'X9' Inground Pool On A Resort Kind Of A Pie-Shaped Lot. w/ New Pool Pump/Salt Water System (2023); New Siding (2023), 14x14 New Pool House/Shade, New Deck (2023); New Composite Front Porch (2023), New Furnace/Heat Pump (2023); New Water Filtration System (2021-2023) New Well Water Pressure Tank (2021); 30x50 Raised Garden; Fully Renovated Main Floor (2022-2023) Fully Landscaped, Outdoor Firepit (2023), Many Features That You Will Love To Have In A Country Property. A Nice Bubbling Brook Flows Through And Around The Yard. Just Walking Distance To The Crowe River And 1-Minute Drive To Healey Falls. Lots Of Parking Space (14) For All Of Your Toys. **** EXTRAS **** Stainless Steel Appliances; Washer (2023)/ Dryer; Dishwasher (2023), Fridge, Stove; All elfs. Outdoor Firepit (id:51158)
MLS# X8253782 – FOR SALE : 3109 12th Line E Rural Trent Hills Trent Hills – 4 Beds, 3 Baths Detached House ** Welcome To Your Paradise. This Beautiful Raised Bungalow Has Everything You Need On One Floor, Located On About 2 Acres Corner Lot, 1Hour & 50 Min. from Toronto, Just 30 Minutes North Of Hwy 401 And Just Minutes From Campbellford, Havelock, And Marmora; This Property Is A Nature Lover’s Dream. 24’X36’X9′ Inground Pool On A Resort Kind Of A Pie-Shaped Lot. w/ New Pump/Salt Water System (2023); New Siding (2023), 14×14 New Pool House/Shade, New Deck (2023); New Composite Front Porch (2023), New Furnace/Heat Pump (2023); New Water Filtration System (2021-2023) New Well Water Pressure Tank (2021); 30×50 Raised Garden; Fully Renovated Main Floor (2022-2023) Fully Landscaped, Outdoor Firepit (2023), Many Features That You Will Love To Have In A Country Property. A Nice Bubbling Brook Flows Through And Around The Yard. Just Walking Distance To The Crowe River And 1-Minute Drive To Healey Falls. Lots Of Parking Space (14) For All Of Your Toys. **** EXTRAS **** Stainless Steel Appliances; Washer (2023), Dryer (2023), All elfs. Outdoor Firepit (id:51158) ** 3109 12th Line E Rural Trent Hills Trent Hills **
⚡⚡⚡ Disclaimer: While we strive to provide accurate information, it is essential that you to verify all details, measurements, and features before making any decisions.⚡⚡⚡
📞📞📞Please Call me with ANY Questions, 416-477-2620📞📞📞
Property Details
| MLS® Number | X8253782 |
| Property Type | Single Family |
| Community Name | Rural Trent Hills |
| Amenities Near By | Place Of Worship, Park |
| Community Features | School Bus |
| Equipment Type | Water Heater |
| Features | Irregular Lot Size, Paved Yard, Carpet Free, Sump Pump |
| Parking Space Total | 14 |
| Pool Type | Inground Pool |
| Rental Equipment Type | Water Heater |
| Structure | Patio(s) |
About 3109 12th Line E, Trent Hills, Ontario
Building
| Bathroom Total | 3 |
| Bedrooms Above Ground | 3 |
| Bedrooms Below Ground | 1 |
| Bedrooms Total | 4 |
| Appliances | Water Softener, Water Purifier, Garage Door Opener Remote(s) |
| Architectural Style | Raised Bungalow |
| Basement Development | Partially Finished |
| Basement Type | Full (partially Finished) |
| Construction Style Attachment | Detached |
| Cooling Type | Central Air Conditioning, Ventilation System, Air Exchanger |
| Exterior Finish | Vinyl Siding |
| Fireplace Present | Yes |
| Fireplace Total | 1 |
| Heating Fuel | Electric |
| Heating Type | Heat Pump |
| Stories Total | 1 |
| Type | House |
Parking
| Attached Garage |
Land
| Acreage | No |
| Land Amenities | Place Of Worship, Park |
| Landscape Features | Landscaped |
| Sewer | Septic System |
| Size Irregular | 271.7 X 314.06 Acre ; South 210.25' & West 269.16' Pie-shaped |
| Size Total Text | 271.7 X 314.06 Acre ; South 210.25' & West 269.16' Pie-shaped|1/2 - 1.99 Acres |
| Surface Water | River/stream |
Rooms
| Level | Type | Length | Width | Dimensions |
|---|---|---|---|---|
| Basement | Bedroom 4 | 5.17 m | 3.65 m | 5.17 m x 3.65 m |
| Basement | Kitchen | 4 m | 3 m | 4 m x 3 m |
| Main Level | Foyer | 2.5 m | 2.5 m | 2.5 m x 2.5 m |
| Main Level | Family Room | 4.7 m | 4 m | 4.7 m x 4 m |
| Main Level | Living Room | 5.2 m | 3.7 m | 5.2 m x 3.7 m |
| Main Level | Dining Room | 3.37 m | 3.06 m | 3.37 m x 3.06 m |
| Main Level | Kitchen | 3.97 m | 3.1 m | 3.97 m x 3.1 m |
| Main Level | Eating Area | 1.3 m | 2.28 m | 1.3 m x 2.28 m |
| Main Level | Primary Bedroom | 6.56 m | 3.2 m | 6.56 m x 3.2 m |
| Main Level | Bedroom 2 | 3.41 m | 3.88 m | 3.41 m x 3.88 m |
| Main Level | Bedroom 3 | 3.28 m | 3.88 m | 3.28 m x 3.88 m |
| Main Level | Laundry Room | 2.4 m | 1.56 m | 2.4 m x 1.56 m |
Utilities
| Cable | Installed |
https://www.realtor.ca/real-estate/26779103/3109-12th-line-e-trent-hills-rural-trent-hills
Interested?
Contact us for more information

