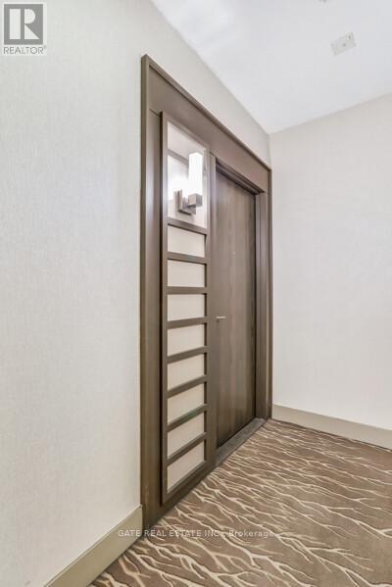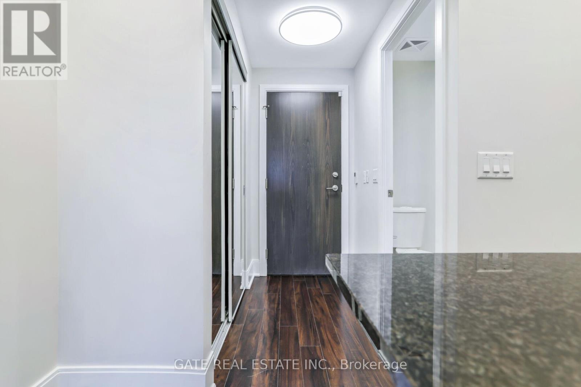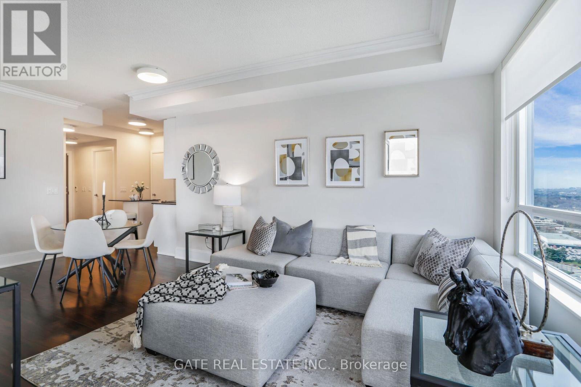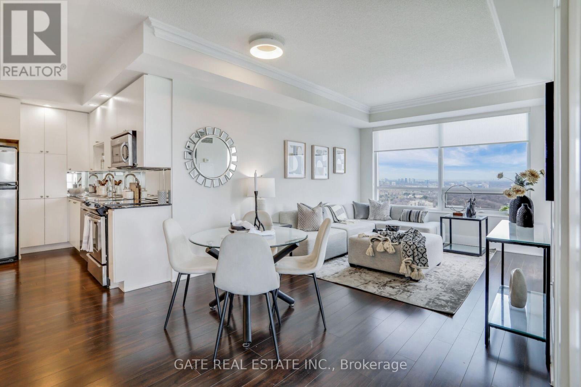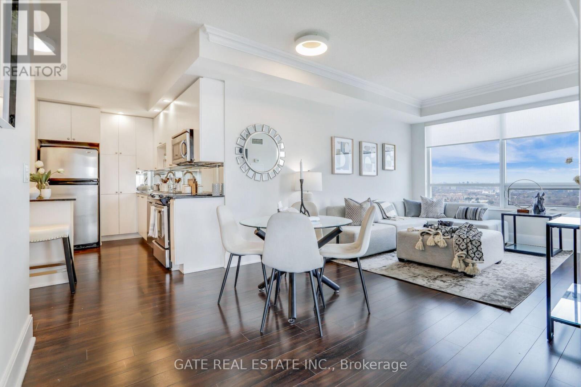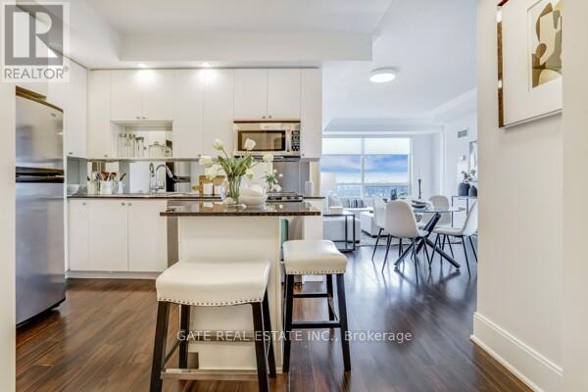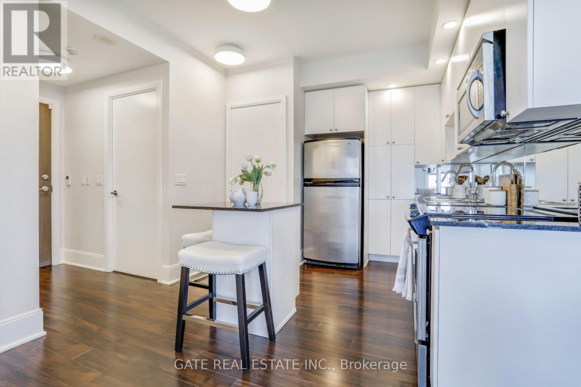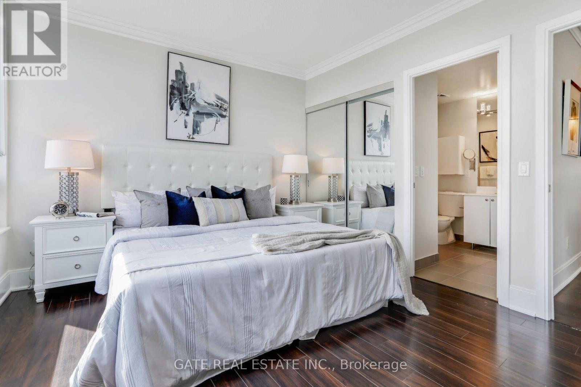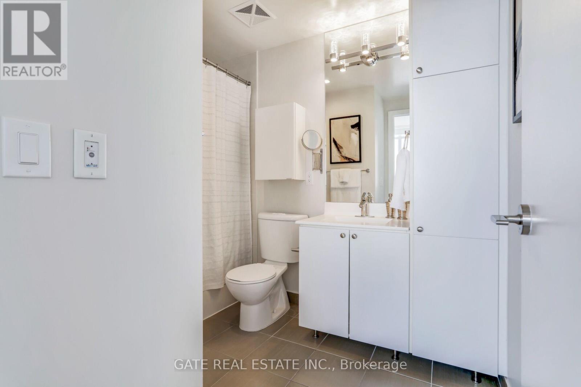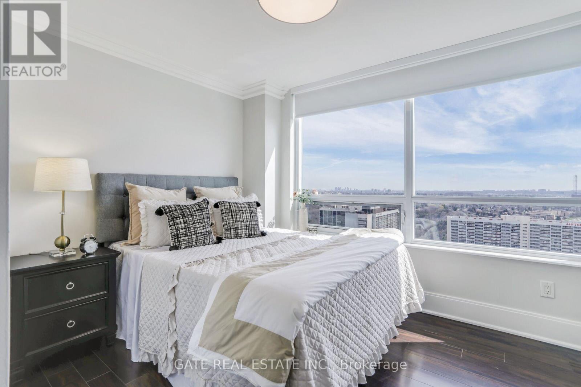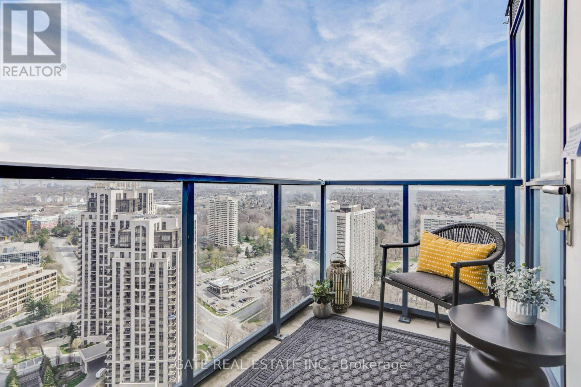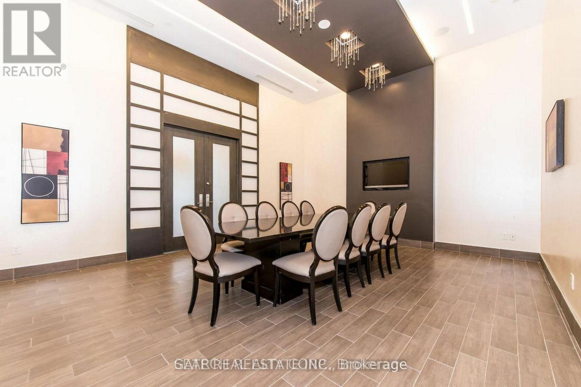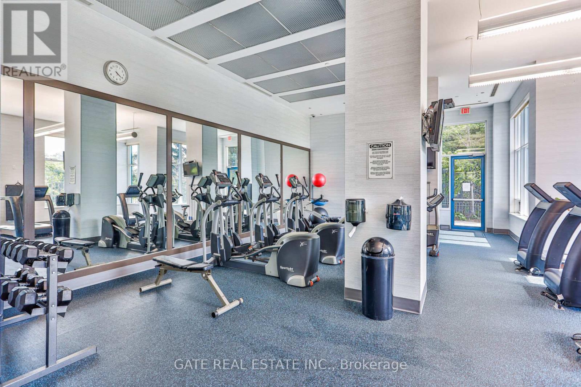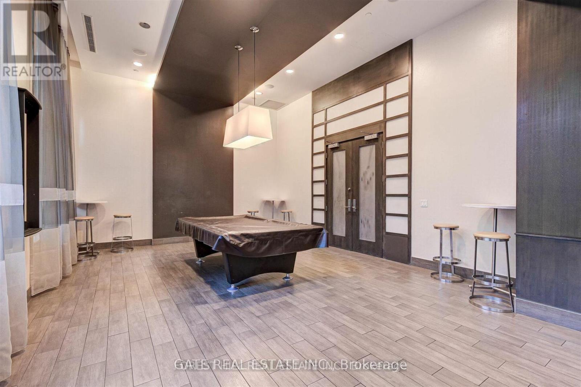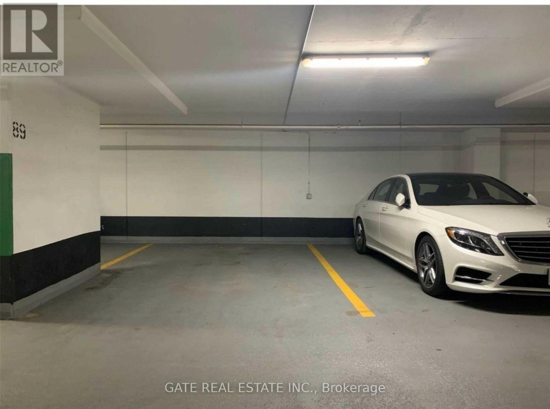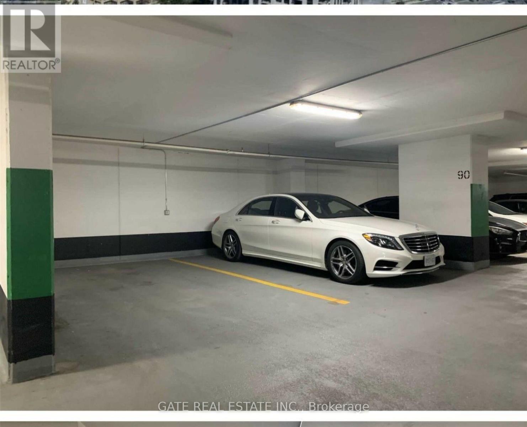#3109 -181 Wynford Dr Toronto, Ontario - MLS#: C8269590
$768,000Maintenance,
$681.17 Monthly
Maintenance,
$681.17 MonthlyWelcome To The Beautiful Tridel Accolade! This Well Designed 2 Bedroom, 2 Bath, Corner Unit Offers Over 900 Sq. Ft Of Living Space With Balcony; Boasting 9' Ceilings, Crown Moldings, Open Concept Living and Dining Area, Kitchen Centre Island w/ Breakfast Bar, and Endless Upgrades, Including New LED Lighting and Fresh Paint Throughout! Large Picture Windows Provide Lots of Natural Light w/ Stunning City Scape Views, Sun-Filled North/East Exposure & Walkout To Private Terrace. Spacious Primary Bedroom Offers Room For a King Bed, Includes a Large Closet and Beautiful 4pc Ensuite Bathroom. Luxury Amenities: 24hr Concierge, Health & Fitness Studio, Party & Billiard Room, Guest Suite & Visitor Parking. Steps from Aga Khan Museum, Park & ICT. Steps to TTC & Upcoming Eglinton Crosstown LRT. Easy Access To DVP, 401 & 404. Includes 2 Oversized Parking Spots, Directly Across From The Elevators & 2 Lockers!! **** EXTRAS **** Stainless Steel Fridge, Smooth Top Stove, Stainless Steel B/I Dishwasher & Microwave, Washer, Dryer. 2 Oversized Parking Spots, Directly Across From The Elevators & 2 Lockers!! (id:51158)
MLS# C8269590 – FOR SALE : #3109 -181 Wynford Dr Banbury-don Mills Toronto – 2 Beds, 2 Baths Apartment ** Welcome To The Beautiful Tridel Accolade! This Well Designed 2 Bedroom, 2 Bath, Corner Unit Offers Over 900 Sq. Ft Of Living Space With Balcony; Boasting 9′ Ceilings, Crown Moldings, Open Concept Living and Dining Area, Kitchen Centre Island w/ Breakfast Bar, and Endless Upgrades, Including New LED Lighting and Fresh Paint Throughout! Large Picture Windows Provide Lots of Natural Light w/ Stunning City Scape Views, Sun-Filled North/East Exposure & Walkout To Private Terrace. Spacious Primary Bedroom Offers Room For a King Bed, Includes a Large Closet and Beautiful 4pc Ensuite Bathroom. Luxury Amenities: 24hr Concierge, Health & Fitness Studio, Party & Billiard Room, Guest Suite & Visitor Parking. Steps from Aga Khan Museum, Park & ICT. Steps to TTC & Upcoming Eglinton Crosstown LRT. Easy Access To DVP, 401 & 404. Includes 2 Oversized Parking Spots, Directly Across From The Elevators & 2 Lockers!! **** EXTRAS **** Stainless Steel Fridge, Smooth Top Stove, Stainless Steel B/I Dishwasher & Microwave, Washer, Dryer. 2 Oversized Parking Spots, Directly Across From The Elevators & 2 Lockers!! (id:51158) ** #3109 -181 Wynford Dr Banbury-don Mills Toronto **
⚡⚡⚡ Disclaimer: While we strive to provide accurate information, it is essential that you to verify all details, measurements, and features before making any decisions.⚡⚡⚡
📞📞📞Please Call me with ANY Questions, 416-477-2620📞📞📞
Property Details
| MLS® Number | C8269590 |
| Property Type | Single Family |
| Community Name | Banbury-Don Mills |
| Amenities Near By | Place Of Worship, Public Transit |
| Community Features | Pets Not Allowed |
| Features | Ravine, Balcony |
| Parking Space Total | 2 |
About #3109 -181 Wynford Dr, Toronto, Ontario
Building
| Bathroom Total | 2 |
| Bedrooms Above Ground | 2 |
| Bedrooms Total | 2 |
| Amenities | Storage - Locker, Security/concierge, Party Room, Visitor Parking, Exercise Centre |
| Cooling Type | Central Air Conditioning |
| Exterior Finish | Concrete |
| Heating Fuel | Natural Gas |
| Heating Type | Forced Air |
| Type | Apartment |
Land
| Acreage | No |
| Land Amenities | Place Of Worship, Public Transit |
Rooms
| Level | Type | Length | Width | Dimensions |
|---|---|---|---|---|
| Main Level | Living Room | 3.61 m | 3.7 m | 3.61 m x 3.7 m |
| Main Level | Dining Room | 2.65 m | 3.34 m | 2.65 m x 3.34 m |
| Main Level | Kitchen | 3.11 m | 3.98 m | 3.11 m x 3.98 m |
| Main Level | Primary Bedroom | 3.98 m | 3.44 m | 3.98 m x 3.44 m |
| Main Level | Bedroom 2 | 3.35 m | 348 m | 3.35 m x 348 m |
https://www.realtor.ca/real-estate/26799713/3109-181-wynford-dr-toronto-banbury-don-mills
Interested?
Contact us for more information



