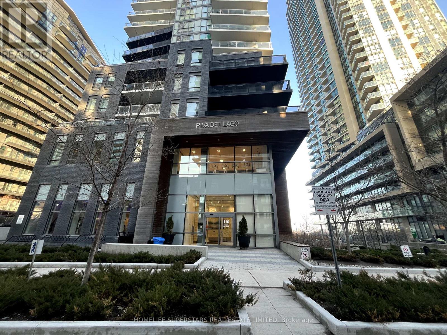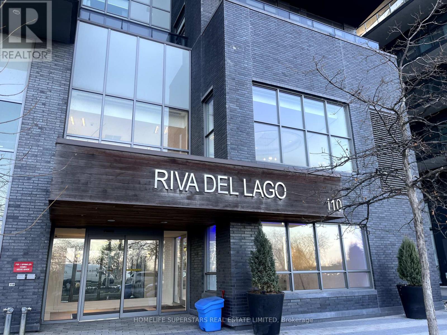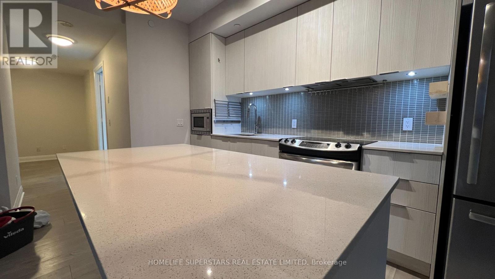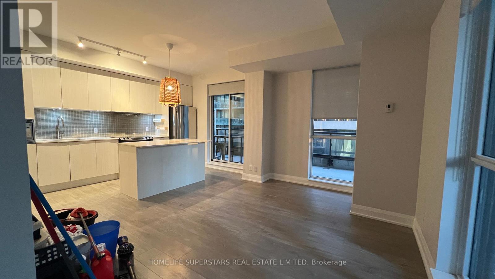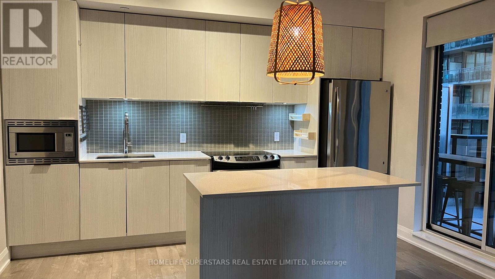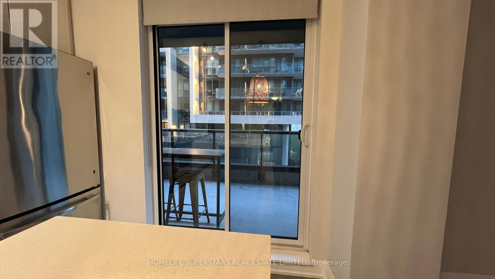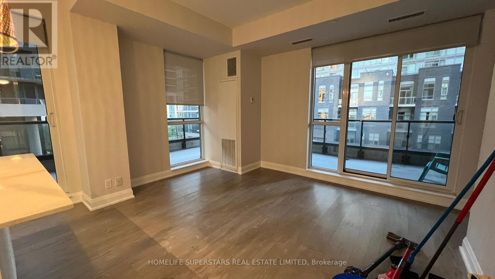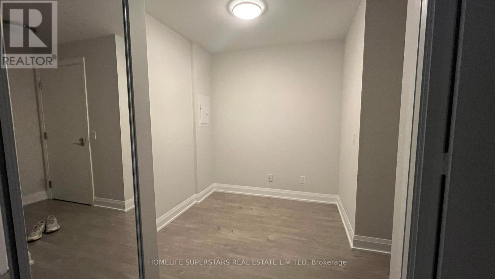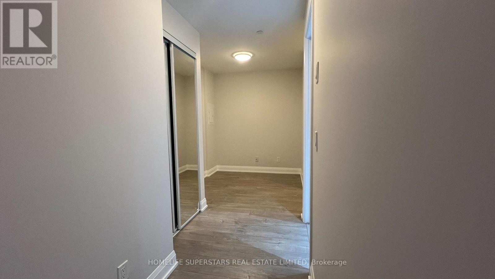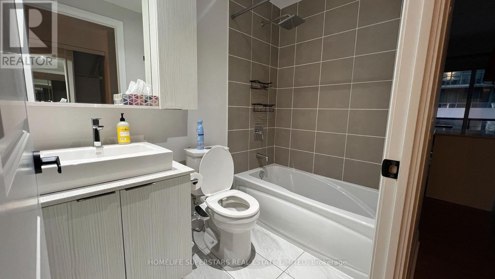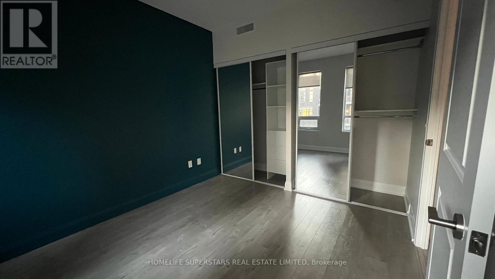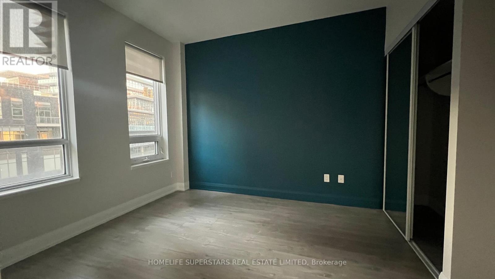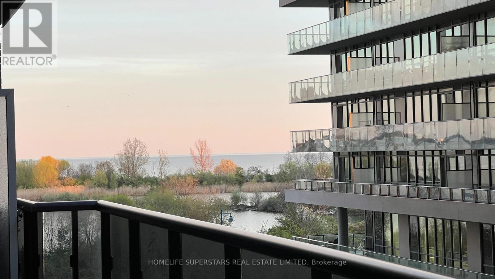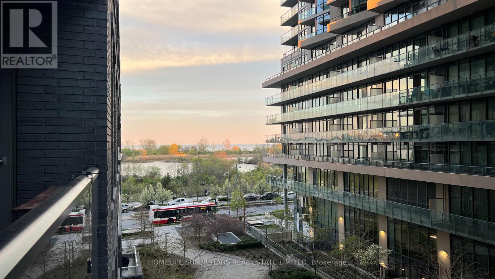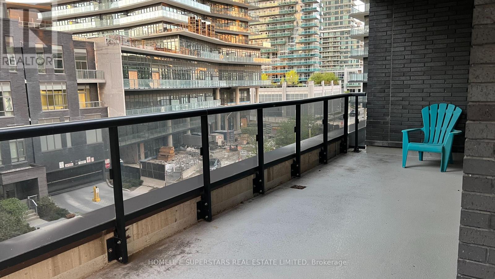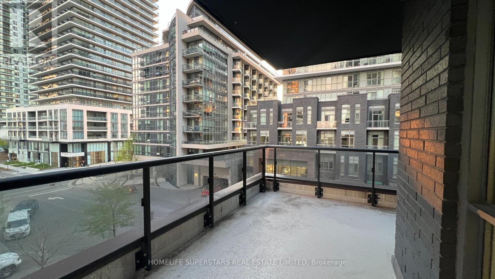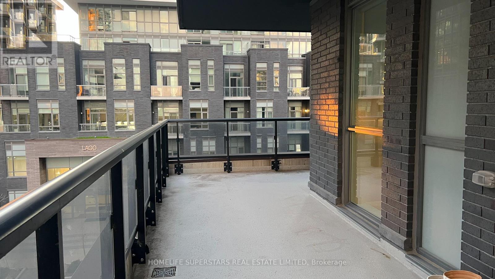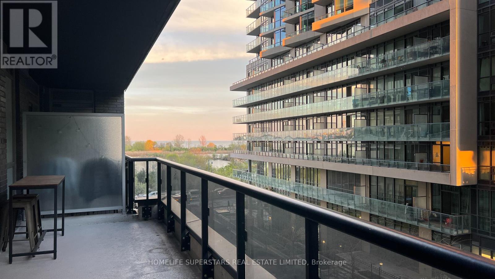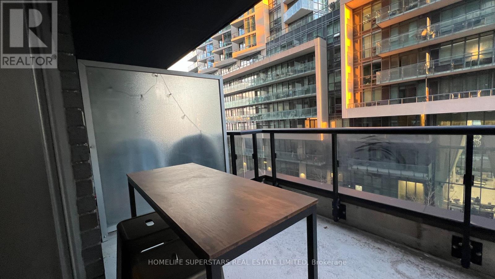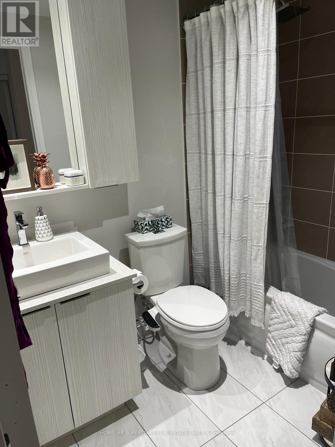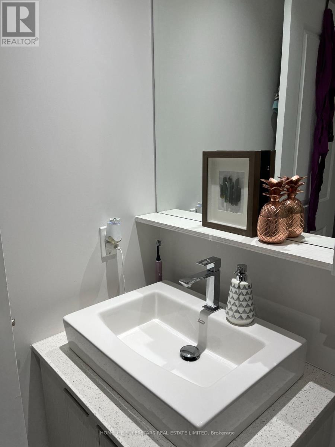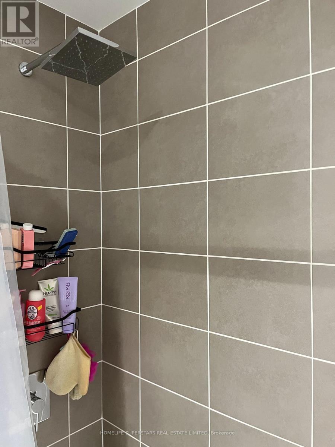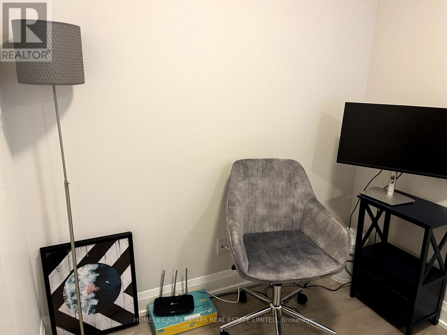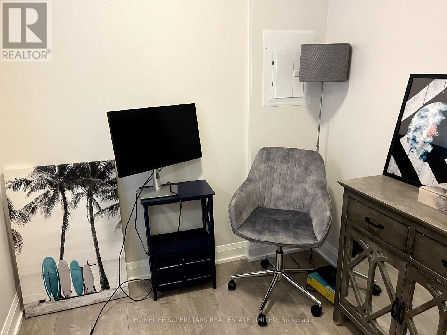311 - 110 Marine Parade Drive Toronto, Ontario - MLS#: W8236166
$2,650 Monthly
Humber Bay Shores Living At Riva Del Lago. This Fantastic 1 Bedroom Plus Den Unit. Over 700Sqft plus a Wrap Around Balcony w/ a Beautiful Lake view. Modern Designer Finishes such as Quartz Countertops, Integrated Kitchen Appliances & Laminate Throughout. Steps To Park, Bike paths, Trails, Ttc, Lake, Restaurants, Shops & More. Incl One Parking Spot & Locker. (id:51158)
MLS# W8236166 – FOR RENT : #311 -110 Marine Parade Dr Mimico Toronto – 2 Beds, 1 Baths Apartment ** Humber Bay Shores Living At Riva Del Lago. This Fantastic 1 Bedroom Plus Den Unit. Over 700Sqft plus a Wrap Around Balcony w/ a Beautiful Lake view. Modern Designer Finishes such as Quartz Countertops, Integrated Kitchen Appliances & Laminate Throughout. Steps To Park, Bike paths, Trails, Ttc, Lake, Restaurants, Shops & More. Incl One Parking Spot & Locker. (id:51158) ** #311 -110 Marine Parade Dr Mimico Toronto **
⚡⚡⚡ Disclaimer: While we strive to provide accurate information, it is essential that you to verify all details, measurements, and features before making any decisions.⚡⚡⚡
📞📞📞Please Call me with ANY Questions, 416-477-2620📞📞📞
Property Details
| MLS® Number | W8236166 |
| Property Type | Single Family |
| Community Name | Mimico |
| Amenities Near By | Park, Public Transit |
| Community Features | Pets Not Allowed |
| Features | Balcony |
| Parking Space Total | 1 |
| Pool Type | Indoor Pool |
About 311 - 110 Marine Parade Drive, Toronto, Ontario
Building
| Bathroom Total | 1 |
| Bedrooms Above Ground | 1 |
| Bedrooms Below Ground | 1 |
| Bedrooms Total | 2 |
| Amenities | Car Wash, Security/concierge, Exercise Centre, Recreation Centre, Visitor Parking, Storage - Locker |
| Appliances | Dishwasher, Dryer, Microwave, Refrigerator, Stove, Washer, Window Coverings |
| Cooling Type | Central Air Conditioning |
| Exterior Finish | Brick, Concrete |
| Heating Fuel | Natural Gas |
| Heating Type | Forced Air |
| Type | Apartment |
Parking
| Underground |
Land
| Acreage | No |
| Land Amenities | Park, Public Transit |
| Surface Water | Lake/pond |
Rooms
| Level | Type | Length | Width | Dimensions |
|---|---|---|---|---|
| Main Level | Living Room | 5.92 m | 4.12 m | 5.92 m x 4.12 m |
| Main Level | Dining Room | 5.92 m | 4.12 m | 5.92 m x 4.12 m |
| Main Level | Kitchen | 5.92 m | 4.12 m | 5.92 m x 4.12 m |
| Main Level | Primary Bedroom | 3.38 m | 3.05 m | 3.38 m x 3.05 m |
| Main Level | Den | 2.18 m | 2.13 m | 2.18 m x 2.13 m |
https://www.realtor.ca/real-estate/26754169/311-110-marine-parade-drive-toronto-mimico
Interested?
Contact us for more information

