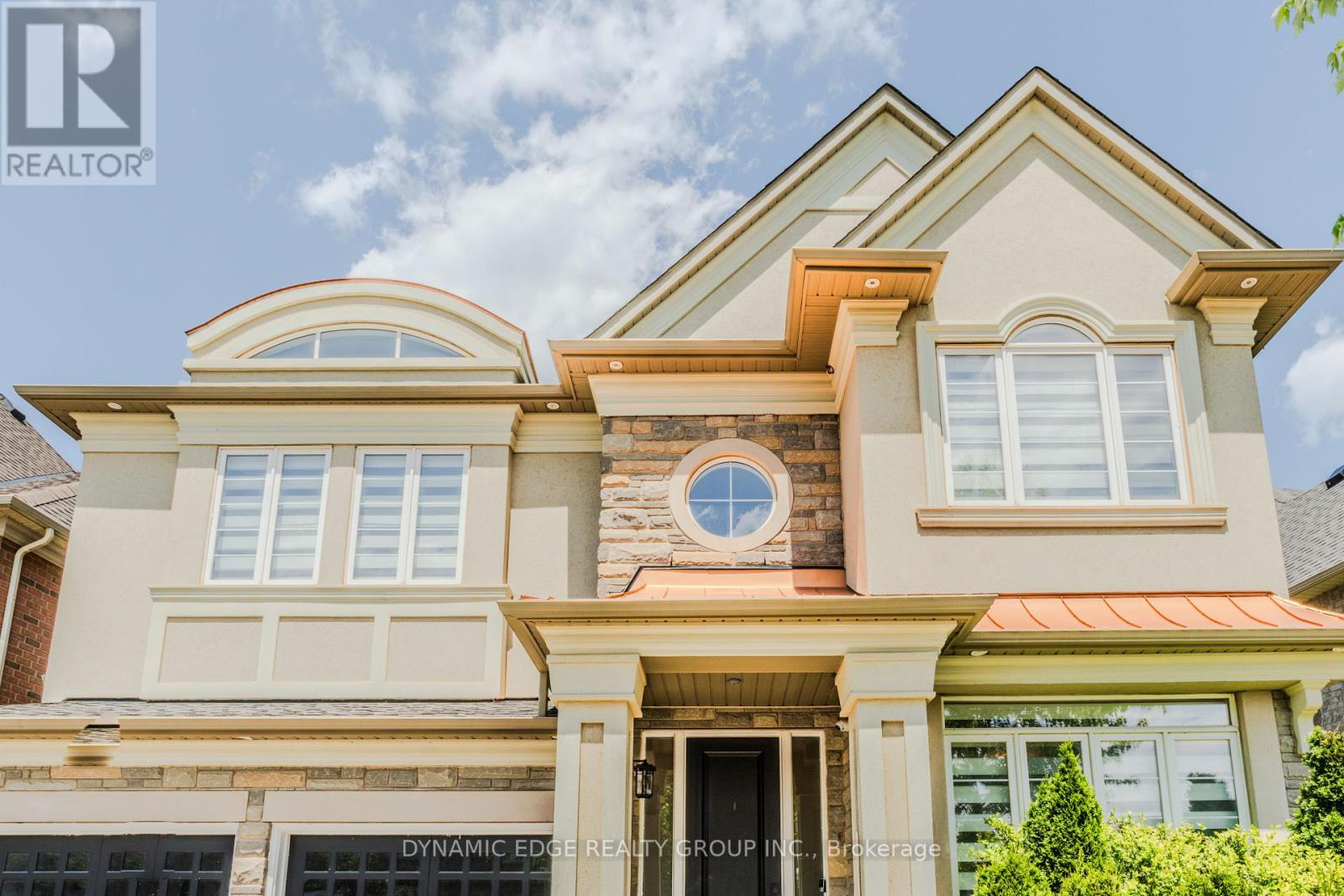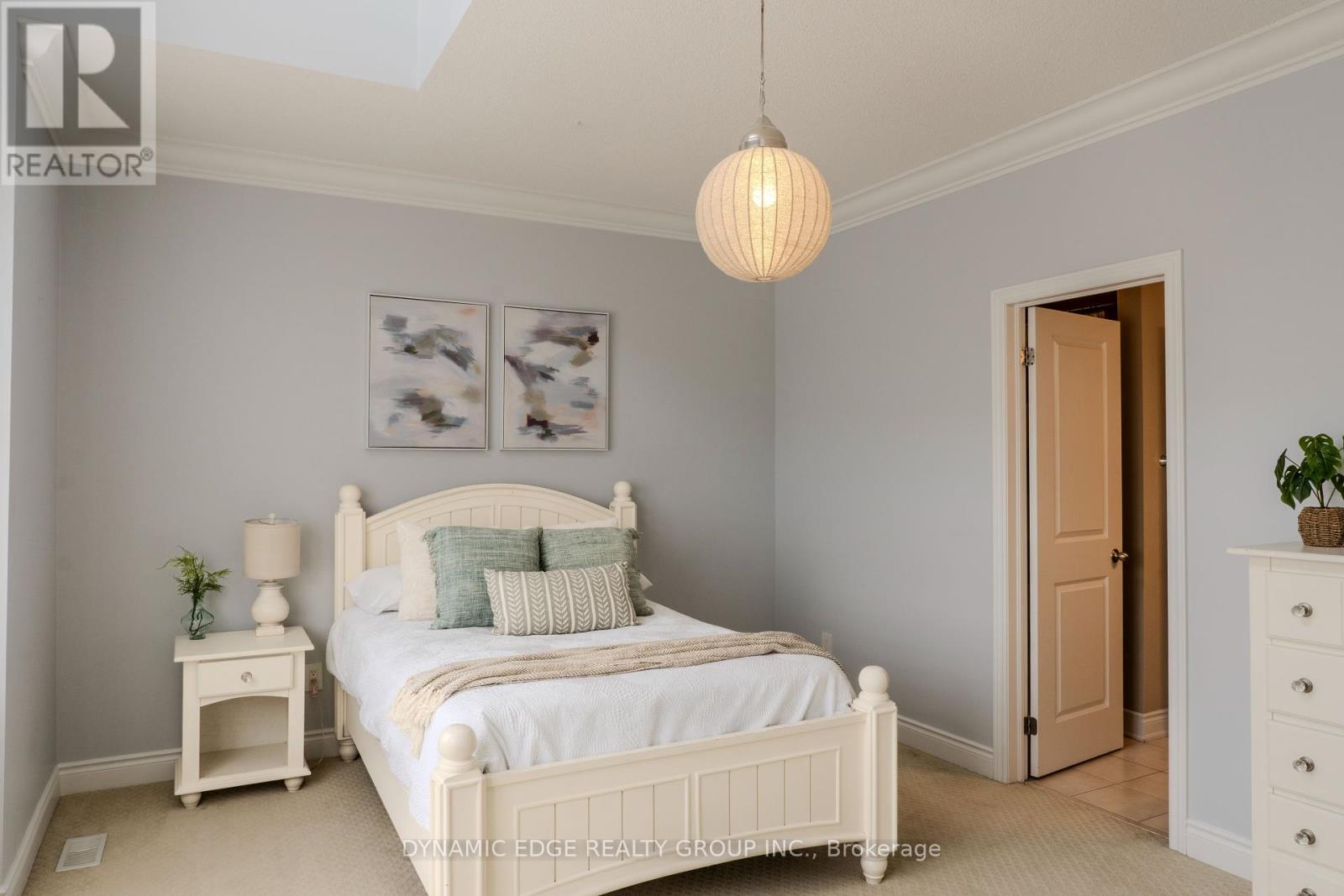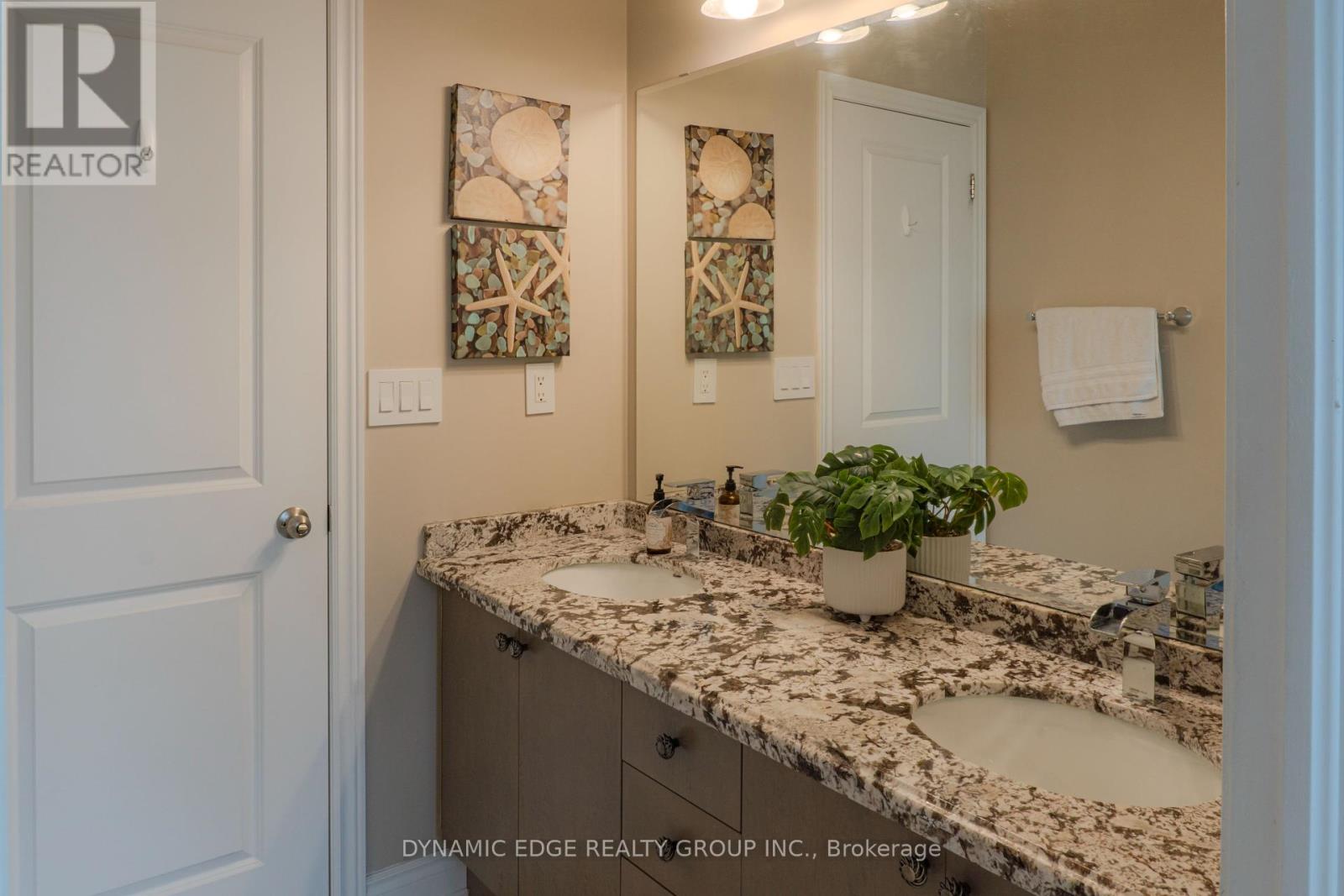3121 Trailside Drive Oakville, Ontario - MLS#: W8373236
$2,449,900
Experience The Ultimate In Comfort And Space With This Meticulously Maintained Home featuring 4 Bedrooms, and 4 Bathrooms. Beautifully upgraded kitchen with a large center island, and top-of-the-line stainless steel appliances, Coffered Ceilings. Also features a generous breakfast area. The main floor Features A Living Room, Dining Room, Breakfast Area & Family Room. The second floor has four large bedrooms And Four complete bathrooms. Bedroom 2 has a 4-piece ensuite bathroom, while bedrooms 3 and 4 share a 5-piece ensuite bathroom. Amazing Location In Quiet Family Friendly Neighborhood. Close To Park, Hospital, highway, shopping, and all other amenities are Nearby! (id:51158)
Located in the desirable Oakville neighborhood, this stunning property at 3121 Trailside Drive offers the perfect blend of comfort and spaciousness. Boasting 4 bedrooms and 4 bathrooms, this meticulously maintained home is sure to impress even the most discerning buyers.
The heart of this home is the beautifully upgraded kitchen, featuring a large center island and top-of-the-line stainless steel appliances. The addition of coffered ceilings adds a touch of sophistication, while the generous breakfast area is perfect for enjoying your morning coffee.
On the main floor, you’ll find a spacious living room, a formal dining room, a breakfast area, and a cozy family room – providing ample space for both entertaining and everyday living. Upstairs, the second floor houses four large bedrooms, each with its own complete bathroom. Bedroom 2 boasts a luxurious 4-piece ensuite, while bedrooms 3 and 4 share a convenient 5-piece ensuite.
Situated in a quiet, family-friendly neighborhood, this home offers the ultimate in convenience. With a park, hospital, highway access, shopping, and other amenities nearby, residents will enjoy easy access to everything they need.
Don’t miss the opportunity to make this exquisite property your new home. Contact a real estate agent today to schedule a viewing and experience the luxury and comfort of 3121 Trailside Drive for yourself.
⚡⚡⚡ Disclaimer: While we strive to provide accurate information, it is essential that you to verify all details, measurements, and features before making any decisions.⚡⚡⚡
📞📞📞Please Call me with ANY Questions, 416-477-2620📞📞📞
Property Details
| MLS® Number | W8373236 |
| Property Type | Single Family |
| Community Name | Rural Oakville |
| Amenities Near By | Public Transit, Schools |
| Community Features | Community Centre, School Bus |
| Features | Ravine, Lighting |
| Parking Space Total | 4 |
| Structure | Patio(s) |
About 3121 Trailside Drive, Oakville, Ontario
Building
| Bathroom Total | 4 |
| Bedrooms Above Ground | 4 |
| Bedrooms Total | 4 |
| Basement Type | Full |
| Construction Style Attachment | Detached |
| Cooling Type | Central Air Conditioning |
| Exterior Finish | Brick, Stucco |
| Fire Protection | Security System, Smoke Detectors |
| Fireplace Present | Yes |
| Foundation Type | Concrete |
| Heating Fuel | Natural Gas |
| Heating Type | Forced Air |
| Stories Total | 2 |
| Type | House |
| Utility Water | Municipal Water |
Parking
| Garage |
Land
| Acreage | No |
| Land Amenities | Public Transit, Schools |
| Sewer | Septic System |
| Size Irregular | 54.03 X 98.74 Ft |
| Size Total Text | 54.03 X 98.74 Ft|under 1/2 Acre |
Rooms
| Level | Type | Length | Width | Dimensions |
|---|---|---|---|---|
| Second Level | Bedroom | 5.48 m | 3.96 m | 5.48 m x 3.96 m |
| Second Level | Bedroom 2 | 4.41 m | 3.35 m | 4.41 m x 3.35 m |
| Second Level | Bedroom 3 | 5.02 m | 3.47 m | 5.02 m x 3.47 m |
| Second Level | Bedroom 4 | 5.38 m | 3.75 m | 5.38 m x 3.75 m |
| Main Level | Kitchen | 5.18 m | 3.65 m | 5.18 m x 3.65 m |
| Main Level | Living Room | 3.2 m | 3.96 m | 3.2 m x 3.96 m |
| Main Level | Dining Room | 5.18 m | 3.96 m | 5.18 m x 3.96 m |
| Main Level | Eating Area | 5.18 m | 3.32 m | 5.18 m x 3.32 m |
| Main Level | Family Room | 4.77 m | 5.23 m | 4.77 m x 5.23 m |
| Main Level | Den | Measurements not available |
https://www.realtor.ca/real-estate/26945267/3121-trailside-drive-oakville-rural-oakville
Interested?
Contact us for more information










































