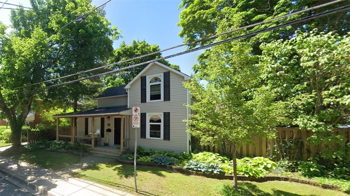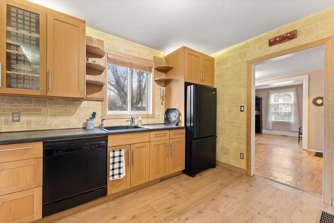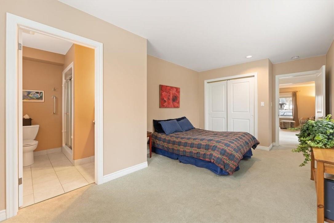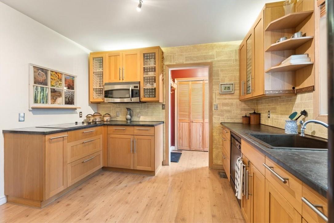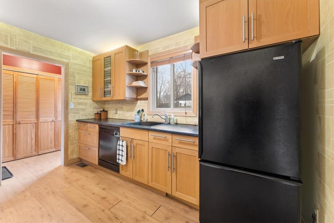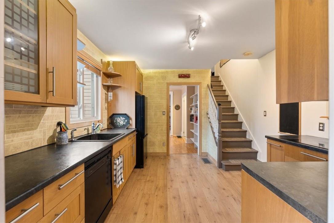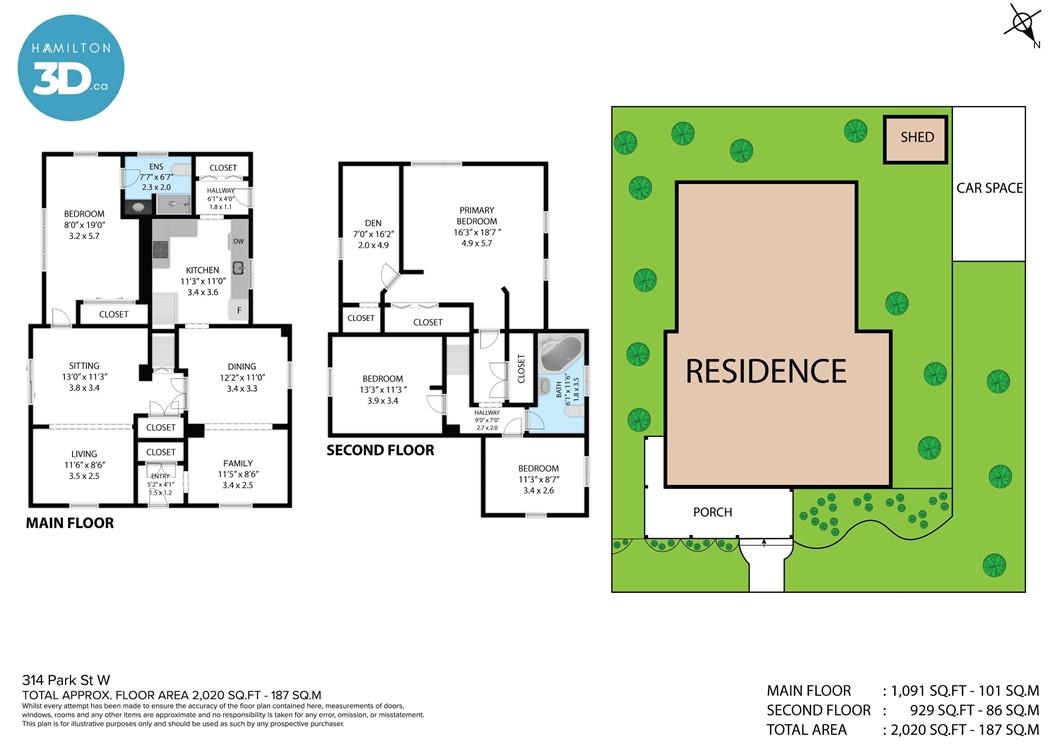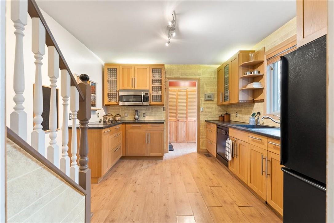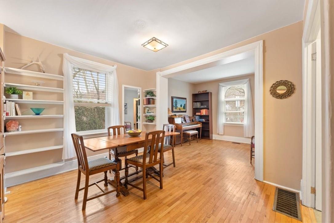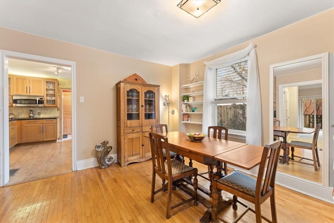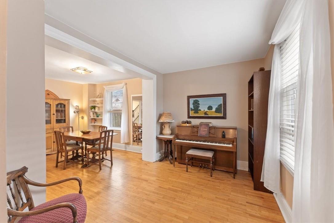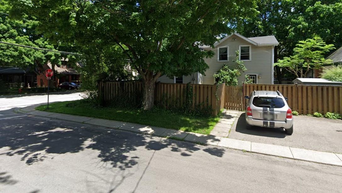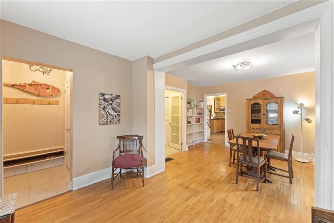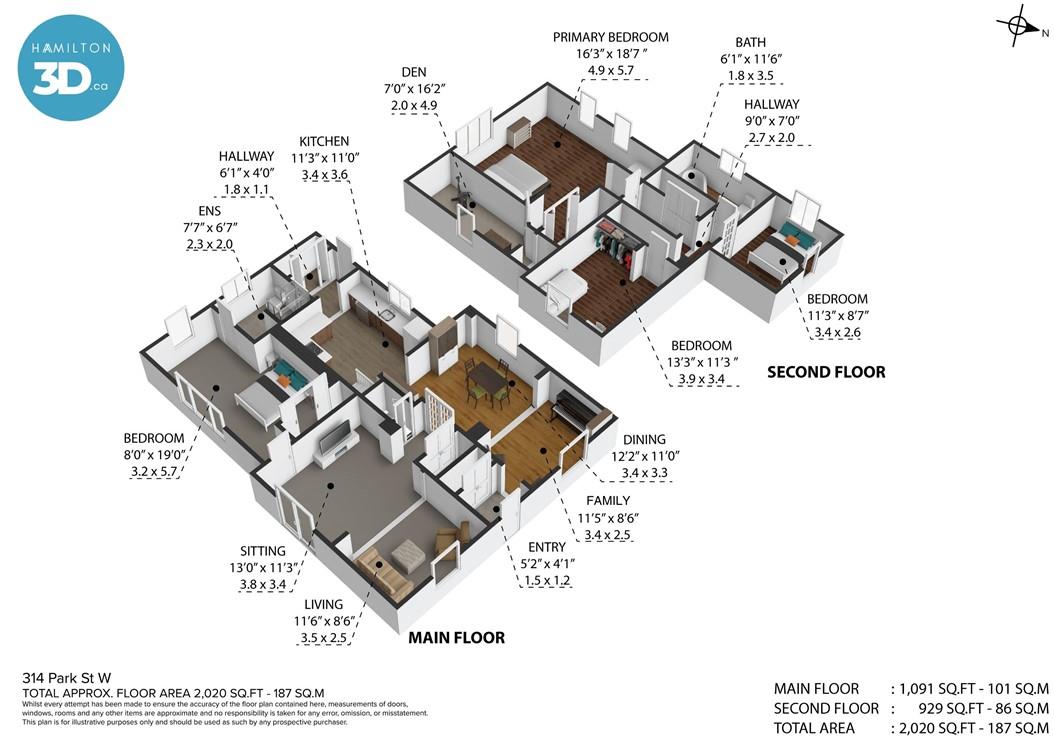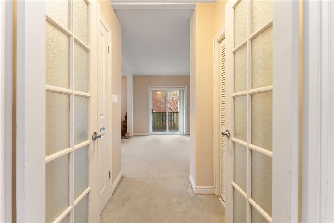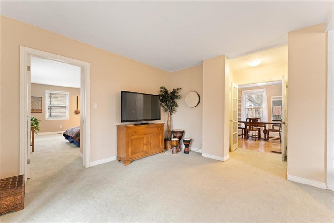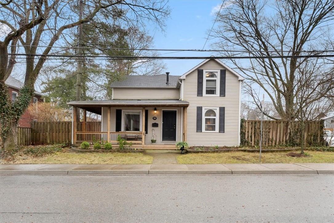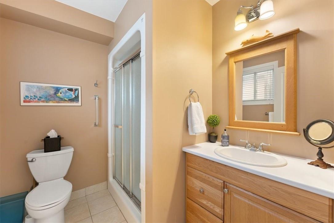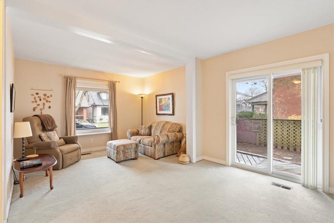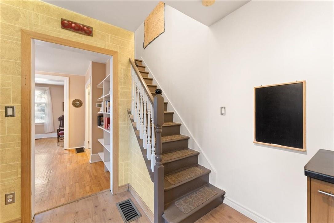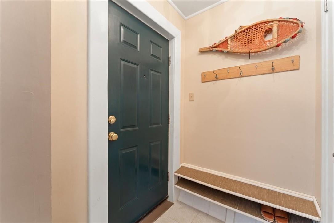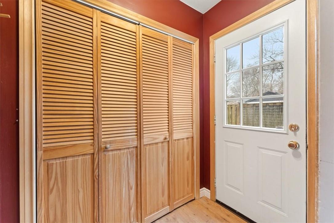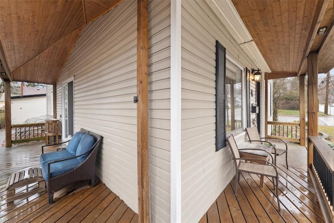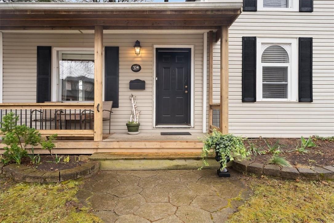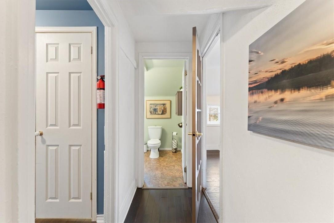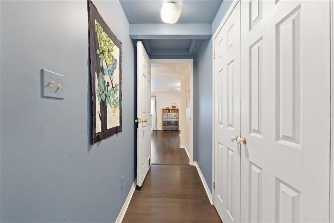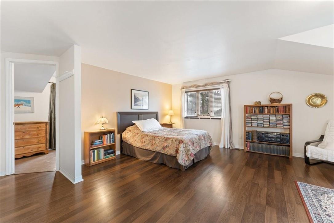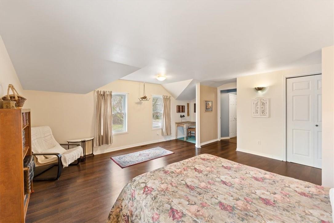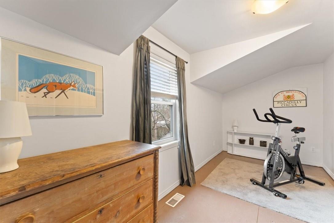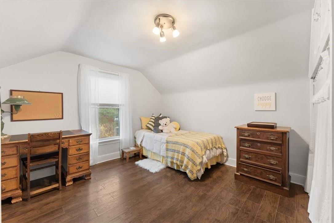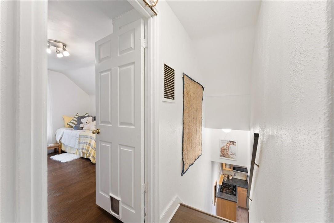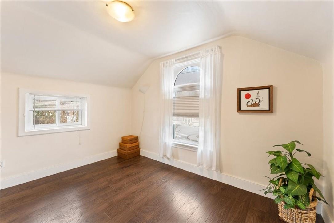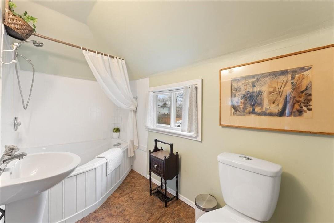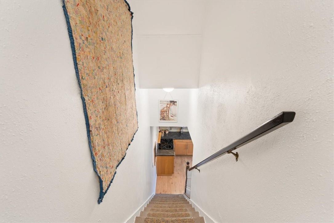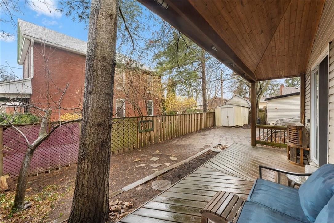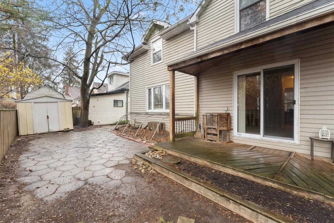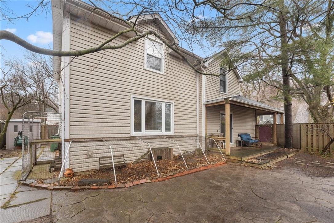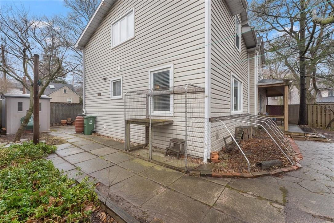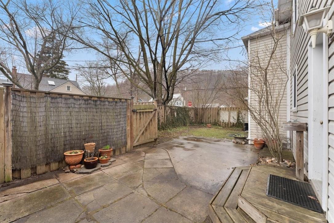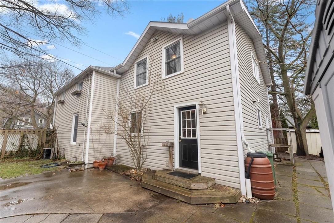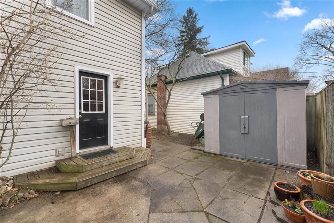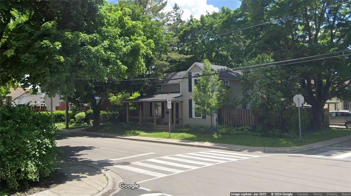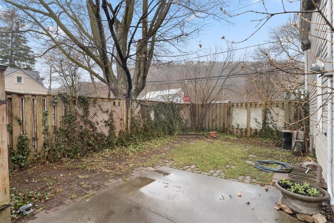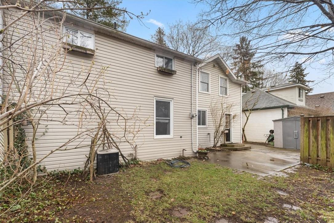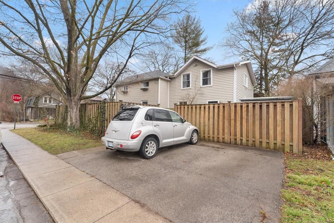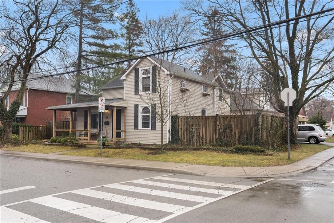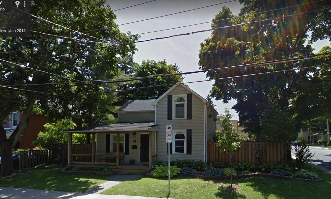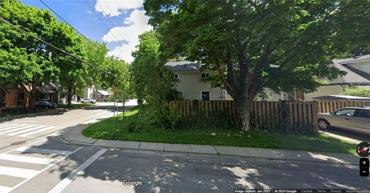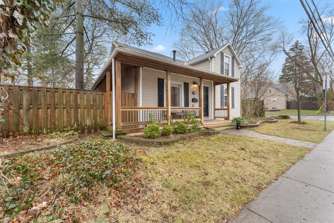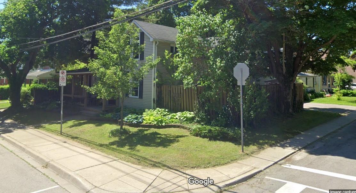314 Park Street W Dundas, Ontario - MLS#: H4185080
$769,900
Incredible value in old Dundas. Motivated seller. Two week possession possible. So much potential! Main Floor Bedroom & Ensuite: previously this bedroom was a family room open to the kitchen, w/ breakfast bar seating (the dividing wall added by the seller could be removed to recreate open concept Kitchen/Family Room). Very spacious Primary/Master Bedroom suite upstairs with two large double closets and an adjoining Den/Exercise/Dressing Room. Lennox Elite furnace installed Sept 29, 2020 by Atlas. This lovely & unique character home sits on a mature treed picturesque corner lot with views of Dundas Peak & escarpment from the house. Family Room overlooks front verandah & has sliding doors to the side verandah & patio. Storage closet. Dining Room has built-in shelving. There is quarter cut oak hardwood flooring in Living & Dining Rooms. Updated Kitchen with glass fronted cabinetry, pull-out drawers and a spice rack. Combination microwave/convection oven. Kitchen adjoins Mudroom/Laundry Room with access to private garden & patio. Separate outdoor living spaces on each side of home! Fenced yard, cat run, 2 sheds, 2 gates including one to the two-car driveway. Wonderful neighbourhood, walkable to great schools, parks, and a charming vibrant downtown. Close to Bruce Trail, Spencer Gorge Conservation area, Tew's Falls, Webster's Falls, McMaster University, Dundas Valley School of Art. Built in 1870. Not designated but area is part of the ongoing Melville Street Conservation study. (id:51158)
MLS# H4185080 – FOR SALE : 314 Park Street W Dundas – 4 Beds, 2 Baths Detached House ** This lovely character home sits on mature, treed picturesque corner lot in Old Dundas. Two week possession possible. There is a main floor bedroom with ensuite 3 piece bath. The Family room overlooks front verandah, and has sliding doors to the side verandah and patio. Storage closet. The Lennox Elite furnace was installed September 29, 2020 by Atlas. The dining room has built-in shelving. There is quarter cut oak hardwood flooring in the living and dining rooms. Lovely updated kitchen with glass fronted cabinetry; pull out drawers and a spice rack. Combination microwave/convection oven. The kitchen adjoins mudroom/laundry room with access to a private garden and patio. Very spacious Primary/Master bedroom suite with two large double closets and a small adjoining den/exercise/dressing room. Fenced yard, cat run, 2 sheds, 2 gates including one to the 2 car driveway. Separate outdoor living spaces on each side of home. Views of the Dundas Peak and escarpment from the house. Close to the Spencer Gorge Conservation area, Tew’s Falls, Webster’s Falls, Bruce Trail, McMaster University, Dundas Valley School of Art and a vibrant, charming downtown. Walkable to downtown shops and services. The neighbourhood is well treed with many character homes. Built in 1870. Not designated but area is part of the ongoing Melville Street Conservation study. (id:51158) ** 314 Park Street W Dundas **
⚡⚡⚡ Disclaimer: While we strive to provide accurate information, it is essential that you to verify all details, measurements, and features before making any decisions.⚡⚡⚡
📞📞📞Please Call me with ANY Questions, 416-477-2620📞📞📞
Property Details
| MLS® Number | H4185080 |
| Property Type | Single Family |
| Amenities Near By | Golf Course, Hospital, Public Transit |
| Equipment Type | Water Heater |
| Features | Park Setting, Treed, Wooded Area, Park/reserve, Conservation/green Belt, Golf Course/parkland, Double Width Or More Driveway, Paved Driveway, Level |
| Parking Space Total | 2 |
| Rental Equipment Type | Water Heater |
| Structure | Shed |
About 314 Park Street W, Dundas, Ontario
Building
| Bathroom Total | 2 |
| Bedrooms Above Ground | 4 |
| Bedrooms Total | 4 |
| Appliances | Dishwasher, Microwave, Refrigerator, Oven, Cooktop, Blinds, Window Coverings |
| Basement Development | Unfinished |
| Basement Type | Partial (unfinished) |
| Construction Style Attachment | Detached |
| Cooling Type | Central Air Conditioning |
| Exterior Finish | Vinyl Siding |
| Foundation Type | Stone |
| Heating Fuel | Natural Gas |
| Heating Type | Forced Air |
| Stories Total | 2 |
| Size Exterior | 2020 Sqft |
| Size Interior | 2020 Sqft |
| Type | House |
| Utility Water | Municipal Water |
Parking
| No Garage |
Land
| Acreage | No |
| Land Amenities | Golf Course, Hospital, Public Transit |
| Sewer | Municipal Sewage System |
| Size Depth | 60 Ft |
| Size Frontage | 60 Ft |
| Size Irregular | 60 X 60 |
| Size Total Text | 60 X 60|under 1/2 Acre |
| Zoning Description | R2 |
Rooms
| Level | Type | Length | Width | Dimensions |
|---|---|---|---|---|
| Second Level | Den | 16' 6'' x 6' 9'' | ||
| Second Level | 4pc Bathroom | Measurements not available | ||
| Second Level | Bedroom | 11' 2'' x 8' 8'' | ||
| Second Level | Bedroom | 11' 3'' x 12' 9'' | ||
| Second Level | Primary Bedroom | 16' 3'' x 18' 6'' | ||
| Basement | Workshop | Measurements not available | ||
| Ground Level | 3pc Ensuite Bath | Measurements not available | ||
| Ground Level | Laundry Room | 6' 1'' x 3' 10'' | ||
| Ground Level | Kitchen | 12' '' x 11' 2'' | ||
| Ground Level | Bedroom | 10' 7'' x 16' 5'' | ||
| Ground Level | Family Room | 20' 2'' x 11' 6'' | ||
| Ground Level | Dining Room | 11' 4'' x 10' 8'' | ||
| Ground Level | Living Room | 11' 3'' x 7' 8'' |
https://www.realtor.ca/real-estate/26703217/314-park-street-w-dundas
Interested?
Contact us for more information

