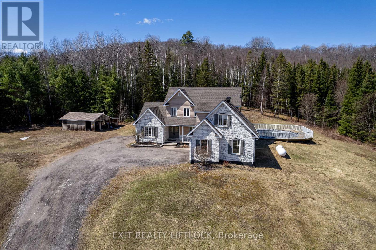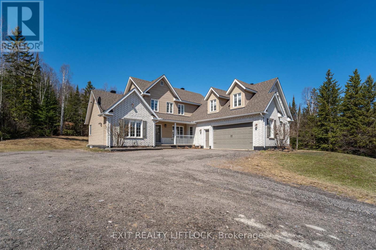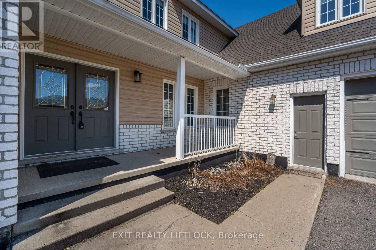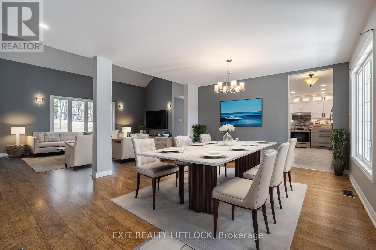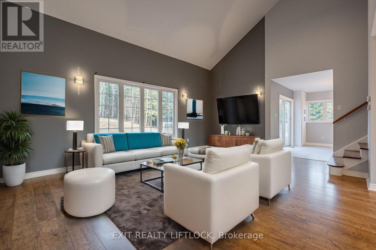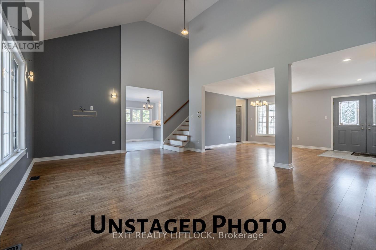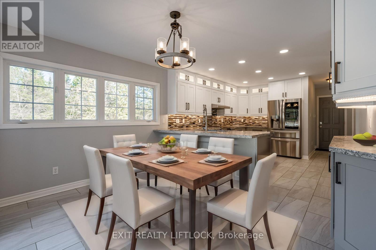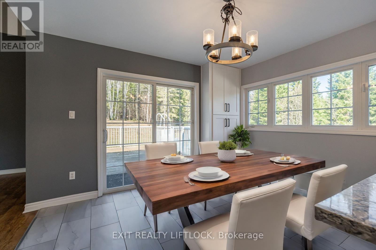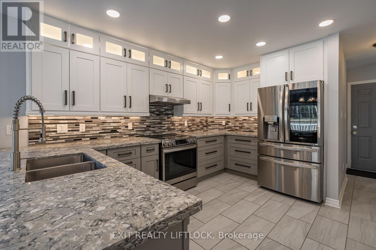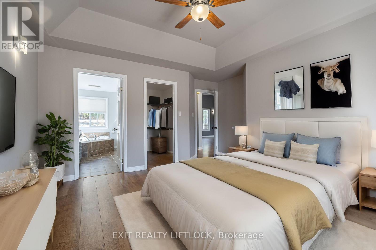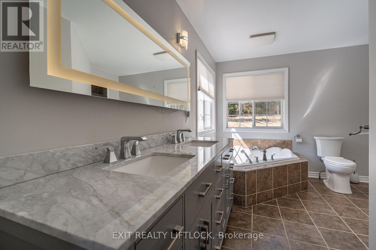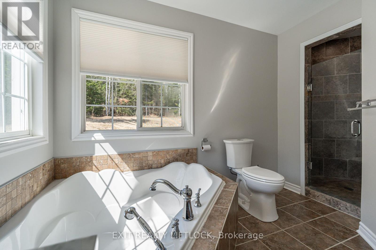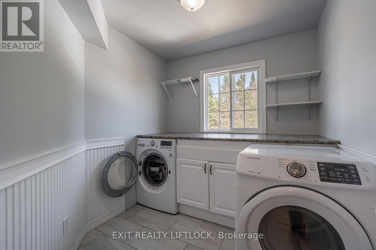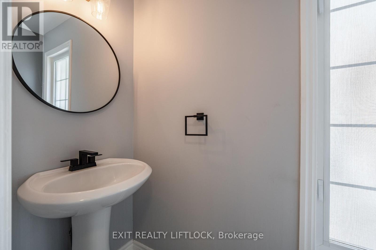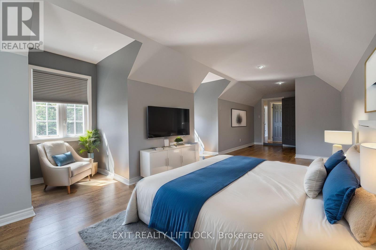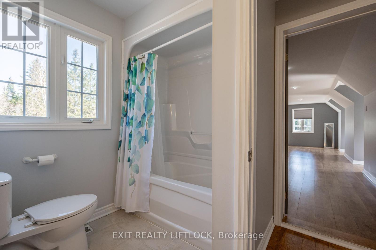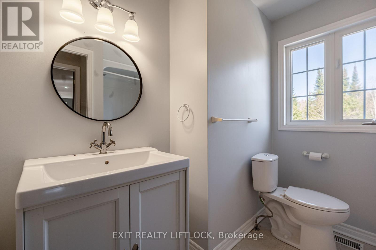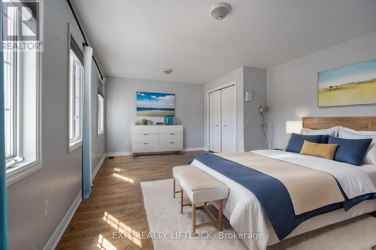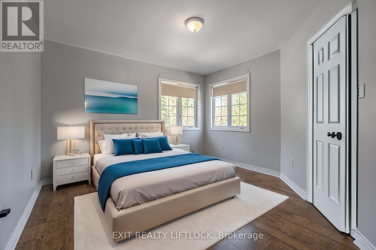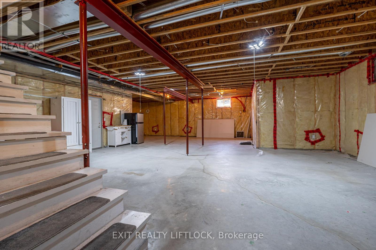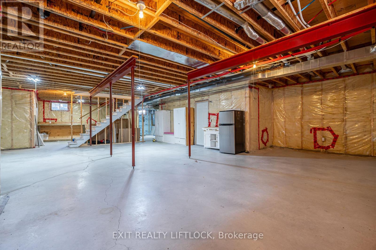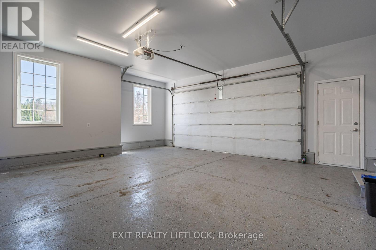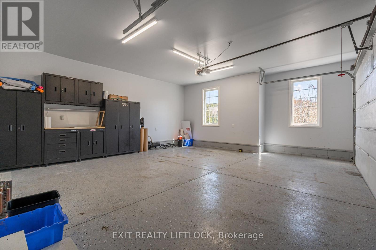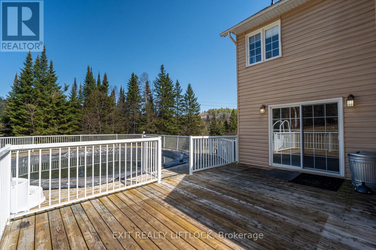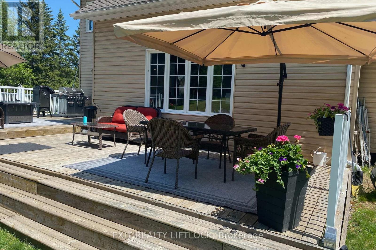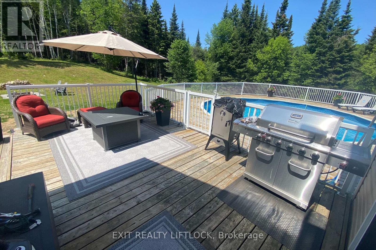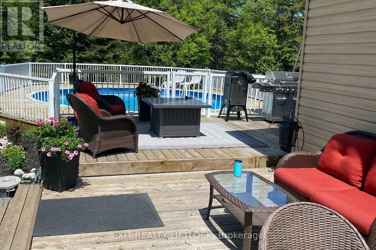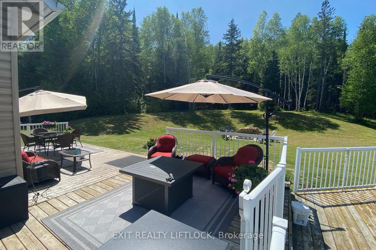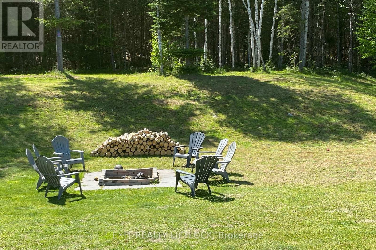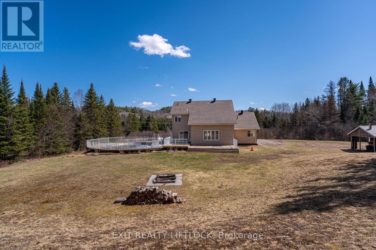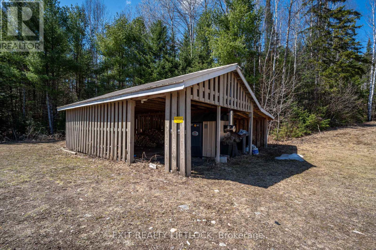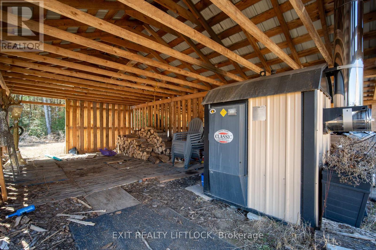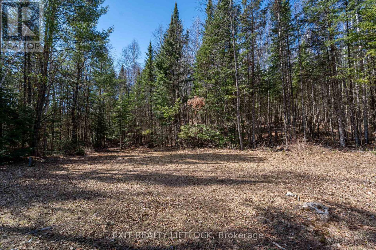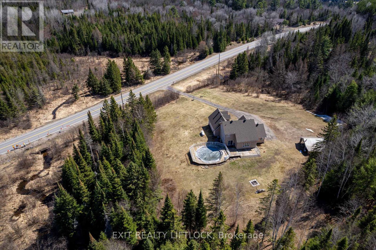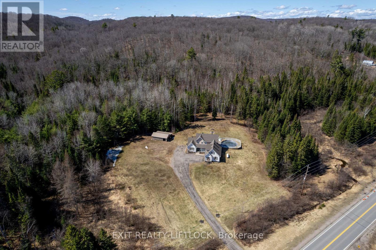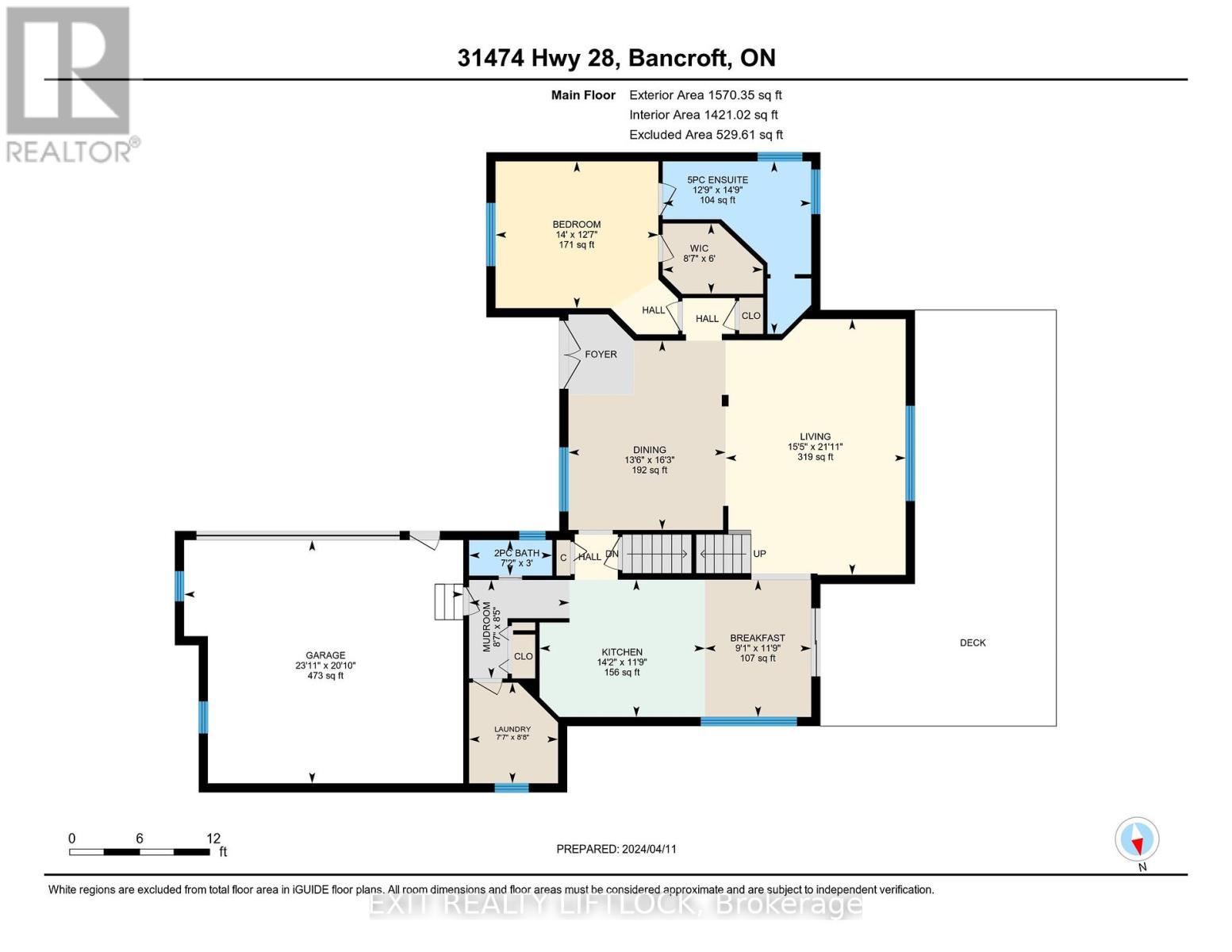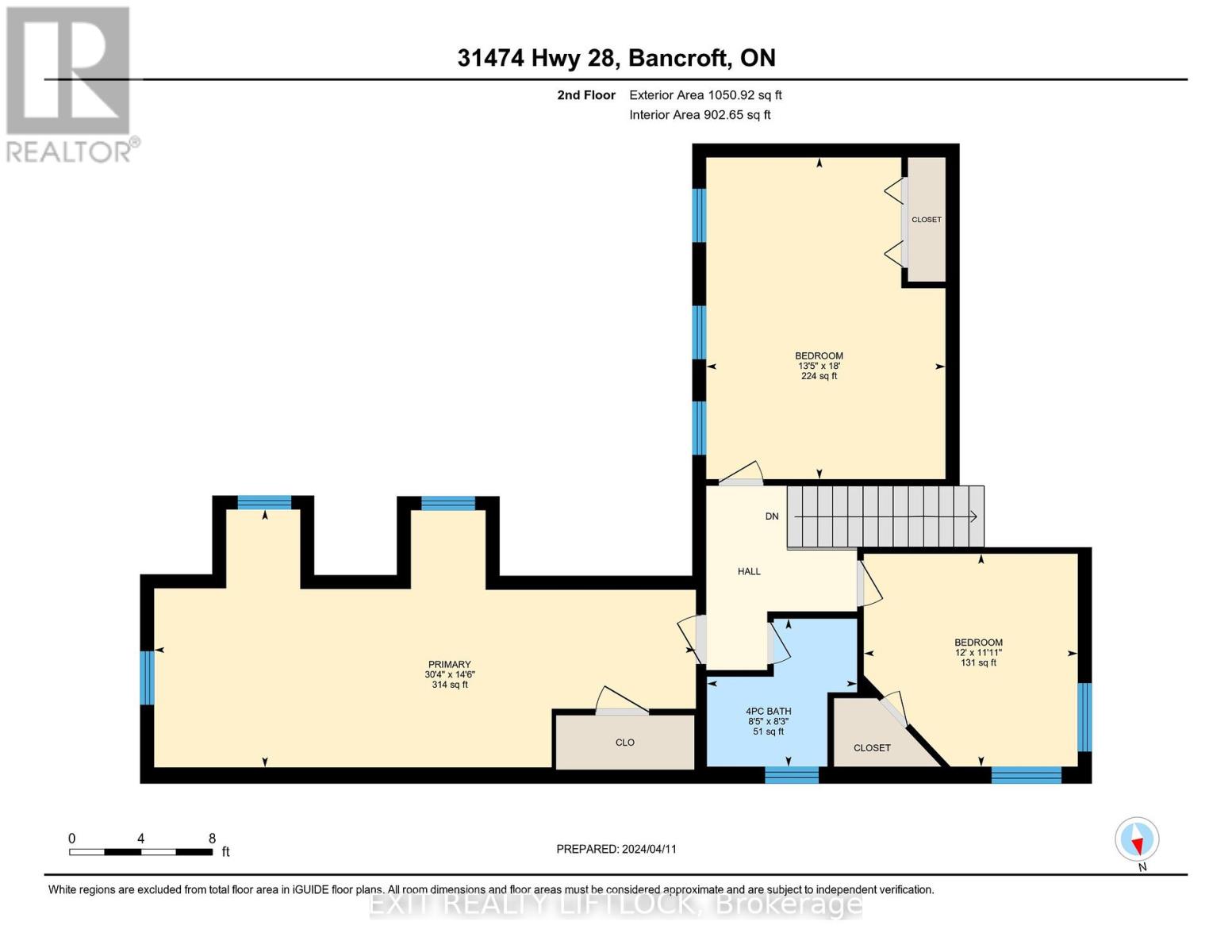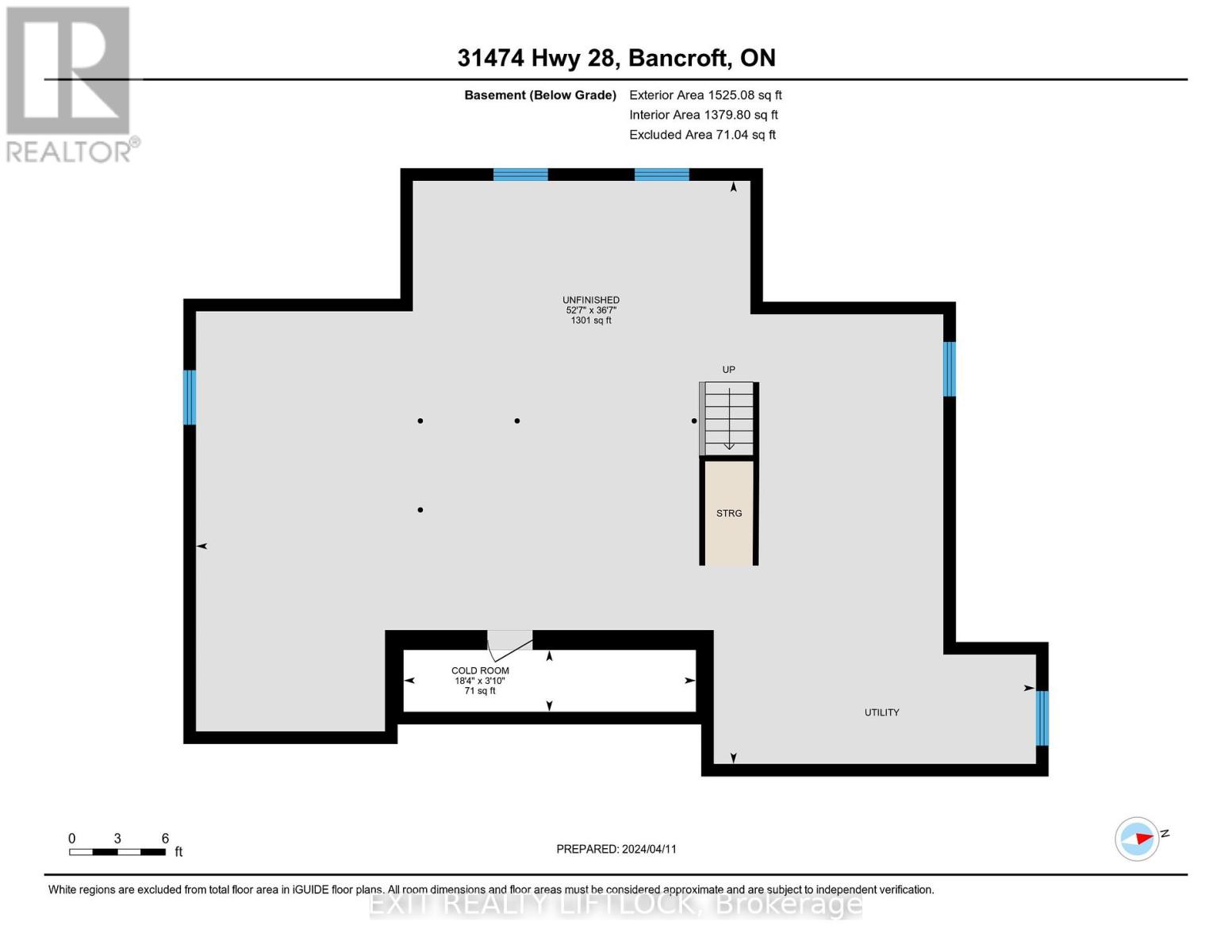31474 Highway 28 Road E Bancroft, Ontario - MLS#: X8225922
$899,999
Stunning custom-built home nestled on over 4 acres, just a quick 5-minute drive from Bancroft. This spacious gem boasts 4 bedrooms, 3 bathrooms, with a luxurious main floor master bedroom complete with a 5-piece designer ensuite and walk-in closet. Entertain effortlessly in the large, newly renovated kitchen with granite countertops and open concept living and dining area. Convenience is key with a main floor laundry room and a double car heated garage. Your home is heated with High efficiency Propane and Wood Heat. Step outside to a sprawling deck perfect for summer gatherings, featuring a heated pool for endless enjoyment. Revel in the warmth of wood and ceramic flooring throughout, while ample windows flood the space with natural light, highlighting the beauty of this spectacular home. Don't miss out on this unparalleled opportunity! (id:51158)
MLS# X8225922 – FOR SALE : 31474 Highway 28 Rd E Bancroft – 4 Beds, 3 Baths House ** Stunning custom-built home nestled on over 4 acres, just a quick 5-minute drive from Bancroft. This spacious gem boasts 4 bedrooms, 3 bathrooms, with a luxurious main floor master bedroom complete with a 5-piece designer ensuite and walk-in closet. Entertain effortlessly in the large, newly renovated kitchen with granite countertops and open concept living and dining area. Convenience is key with a main floor laundry room and a double car heated garage. Your home is heated with High efficiency Propane and Wood Heat. Step outside to a sprawling deck perfect for summer gatherings, featuring a heated pool for endless enjoyment. Revel in the warmth of wood and ceramic flooring throughout, while ample windows flood the space with natural light, highlighting the beauty of this spectacular home. Don’t miss out on this unparalleled opportunity! (id:51158) ** 31474 Highway 28 Rd E Bancroft **
⚡⚡⚡ Disclaimer: While we strive to provide accurate information, it is essential that you to verify all details, measurements, and features before making any decisions.⚡⚡⚡
📞📞📞Please Call me with ANY Questions, 416-477-2620📞📞📞
Property Details
| MLS® Number | X8225922 |
| Property Type | Single Family |
| Community Features | School Bus |
| Features | Wooded Area, Irregular Lot Size, Flat Site, Country Residential |
| Parking Space Total | 14 |
| Pool Type | Above Ground Pool |
| Structure | Porch |
About 31474 Highway 28 Road E, Bancroft, Ontario
Building
| Bathroom Total | 3 |
| Bedrooms Above Ground | 4 |
| Bedrooms Total | 4 |
| Appliances | Dishwasher, Dryer, Refrigerator, Stove, Washer |
| Basement Development | Partially Finished |
| Basement Type | Full (partially Finished) |
| Cooling Type | Central Air Conditioning |
| Exterior Finish | Stone, Vinyl Siding |
| Foundation Type | Block |
| Heating Fuel | Propane |
| Heating Type | Forced Air |
| Stories Total | 2 |
| Type | House |
Parking
| Attached Garage |
Land
| Acreage | Yes |
| Sewer | Septic System |
| Size Irregular | 800.76 X 534 Ft ; Irregular |
| Size Total Text | 800.76 X 534 Ft ; Irregular|5 - 9.99 Acres |
Rooms
| Level | Type | Length | Width | Dimensions |
|---|---|---|---|---|
| Second Level | Bathroom | 2.57 m | 2 m | 2.57 m x 2 m |
| Second Level | Bedroom 2 | 5.5 m | 4.09 m | 5.5 m x 4.09 m |
| Second Level | Bedroom 3 | 3.66 m | 3.64 m | 3.66 m x 3.64 m |
| Second Level | Bedroom 4 | 9.26 m | 4.41 m | 9.26 m x 4.41 m |
| Basement | Other | 16.04 m | 11.15 m | 16.04 m x 11.15 m |
| Main Level | Living Room | 6.69 m | 4.71 m | 6.69 m x 4.71 m |
| Main Level | Dining Room | 4.95 m | 4.11 m | 4.95 m x 4.11 m |
| Main Level | Kitchen | 7.21 m | 3.55 m | 7.21 m x 3.55 m |
| Main Level | Primary Bedroom | 4.26 m | 3.84 m | 4.26 m x 3.84 m |
| Main Level | Bathroom | 4.51 m | 3.88 m | 4.51 m x 3.88 m |
| Main Level | Bathroom | 2.17 m | 0.93 m | 2.17 m x 0.93 m |
| Main Level | Laundry Room | 2.63 m | 2.32 m | 2.63 m x 2.32 m |
https://www.realtor.ca/real-estate/26739004/31474-highway-28-road-e-bancroft
Interested?
Contact us for more information

