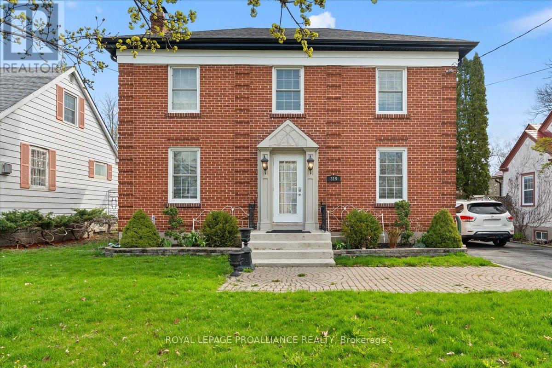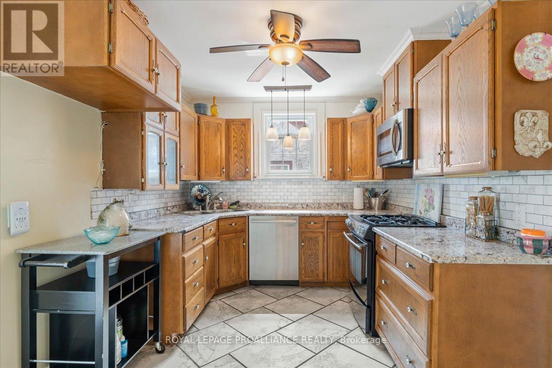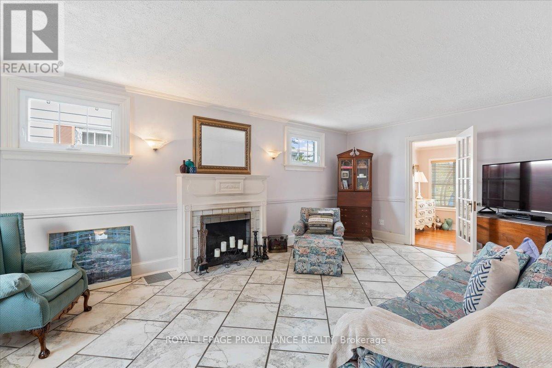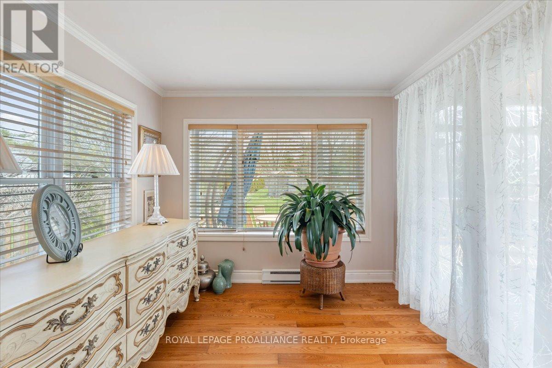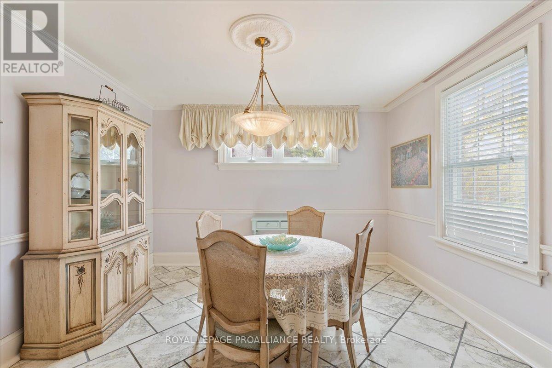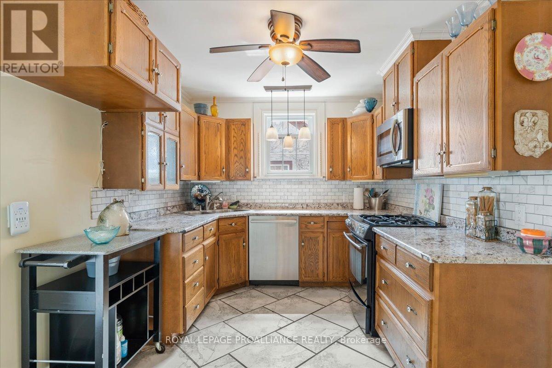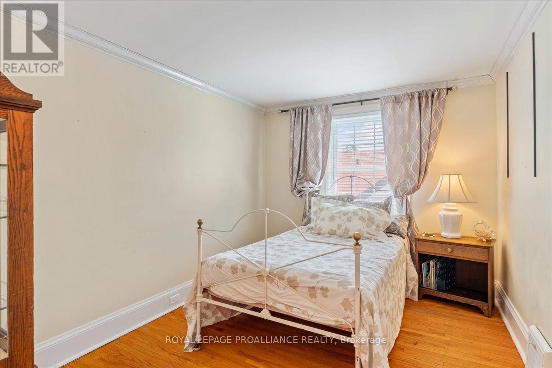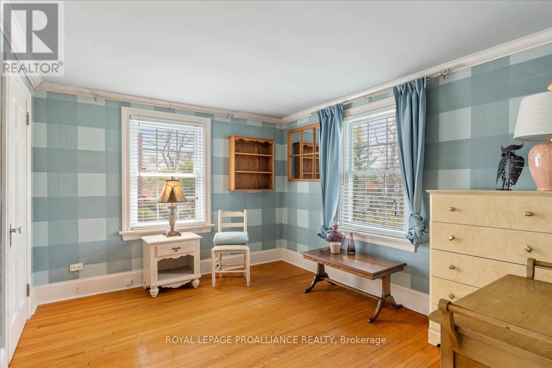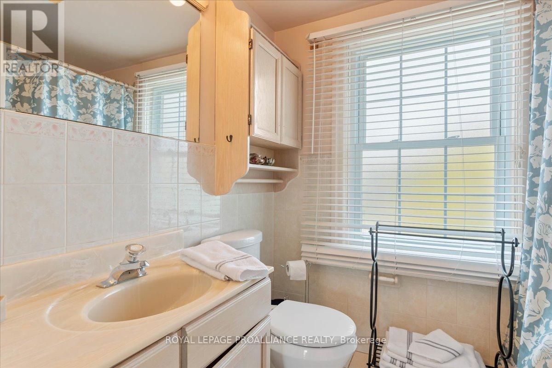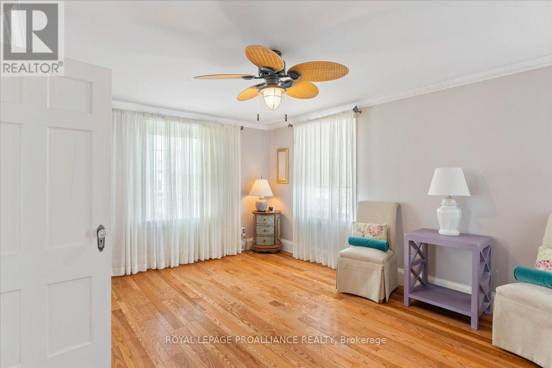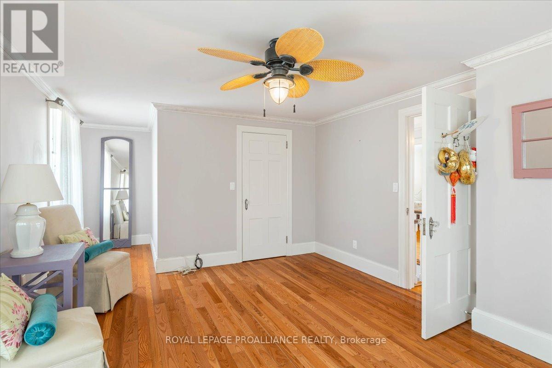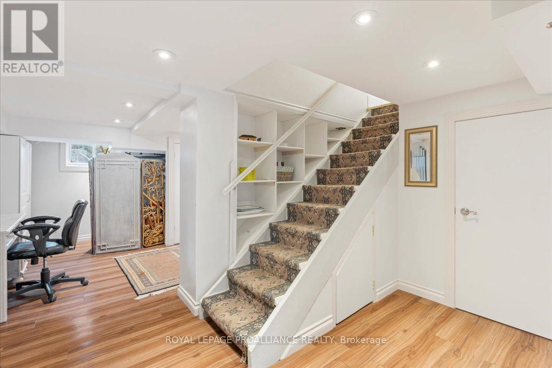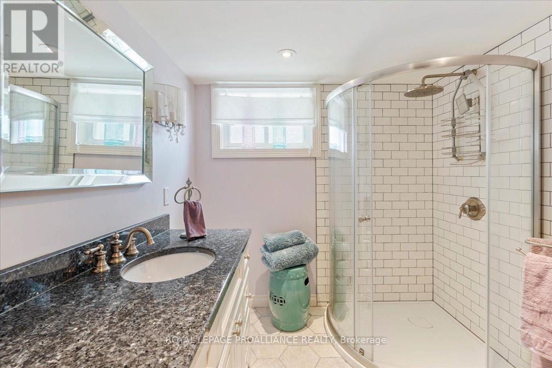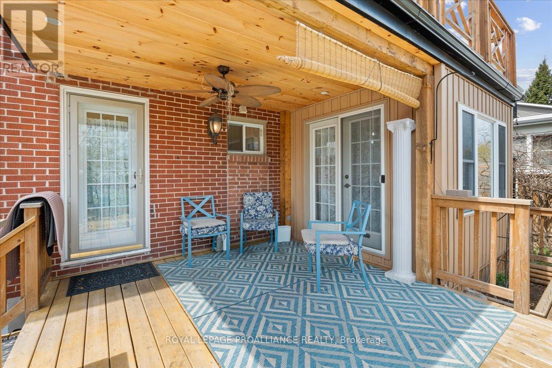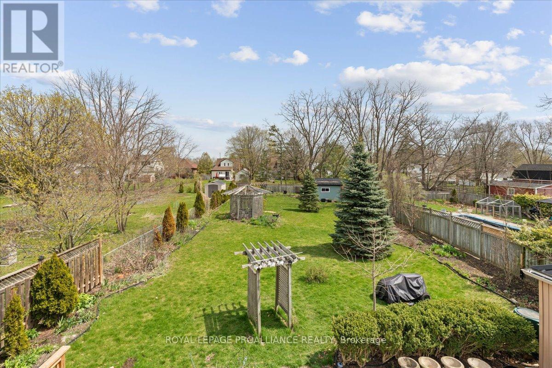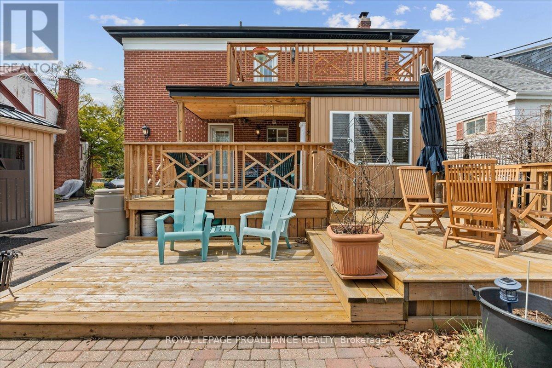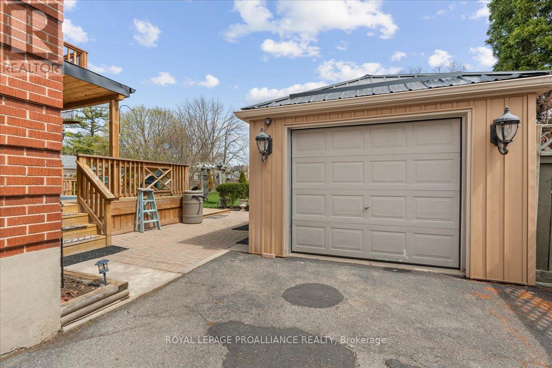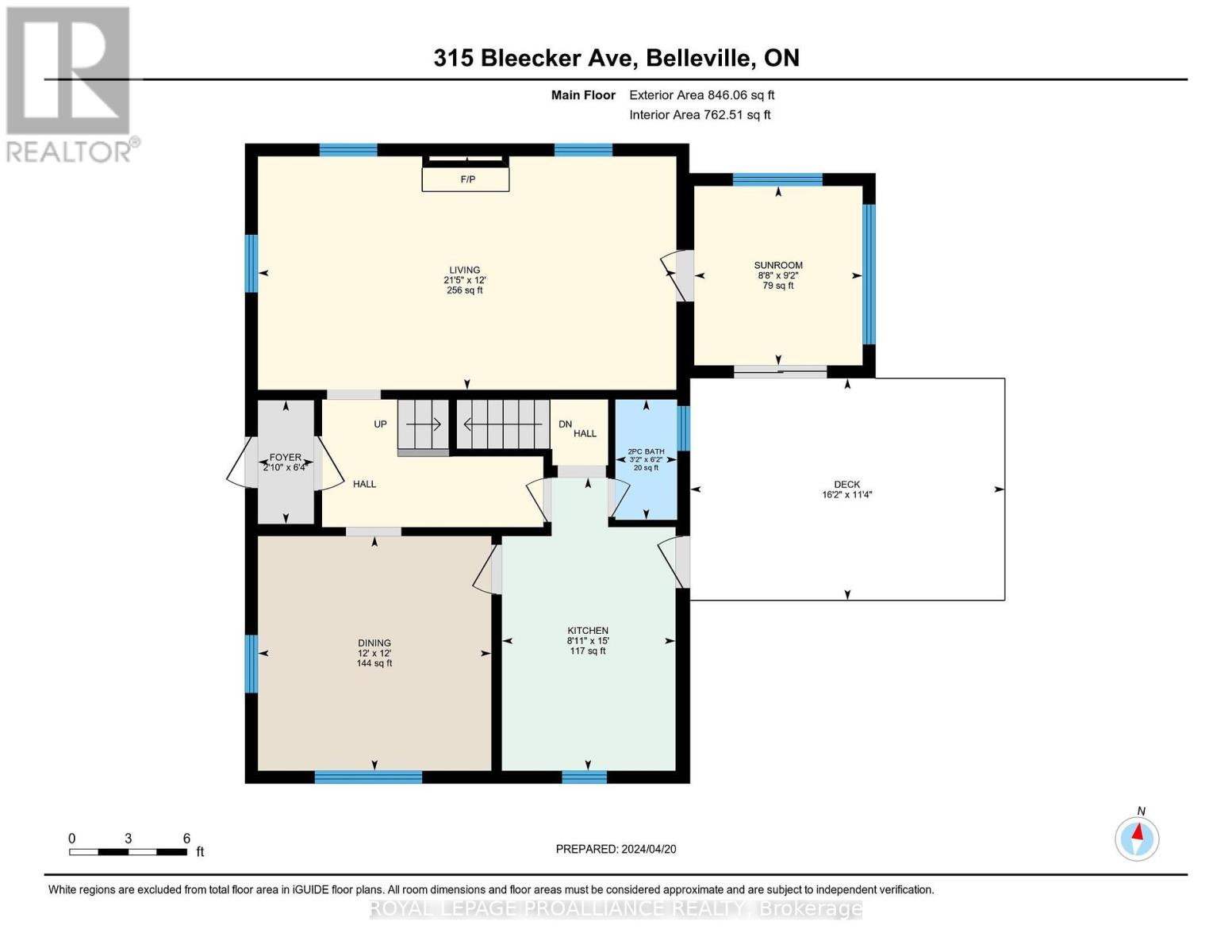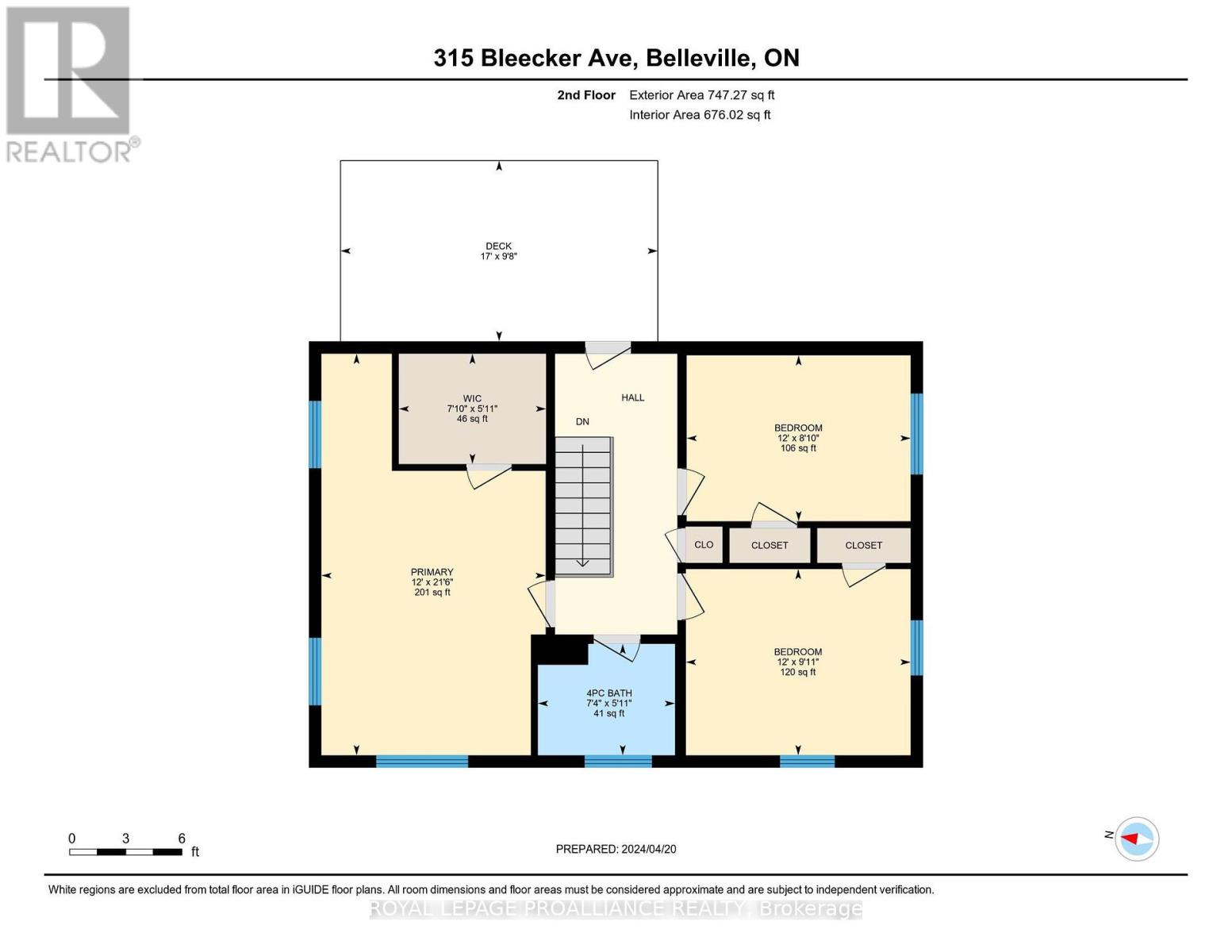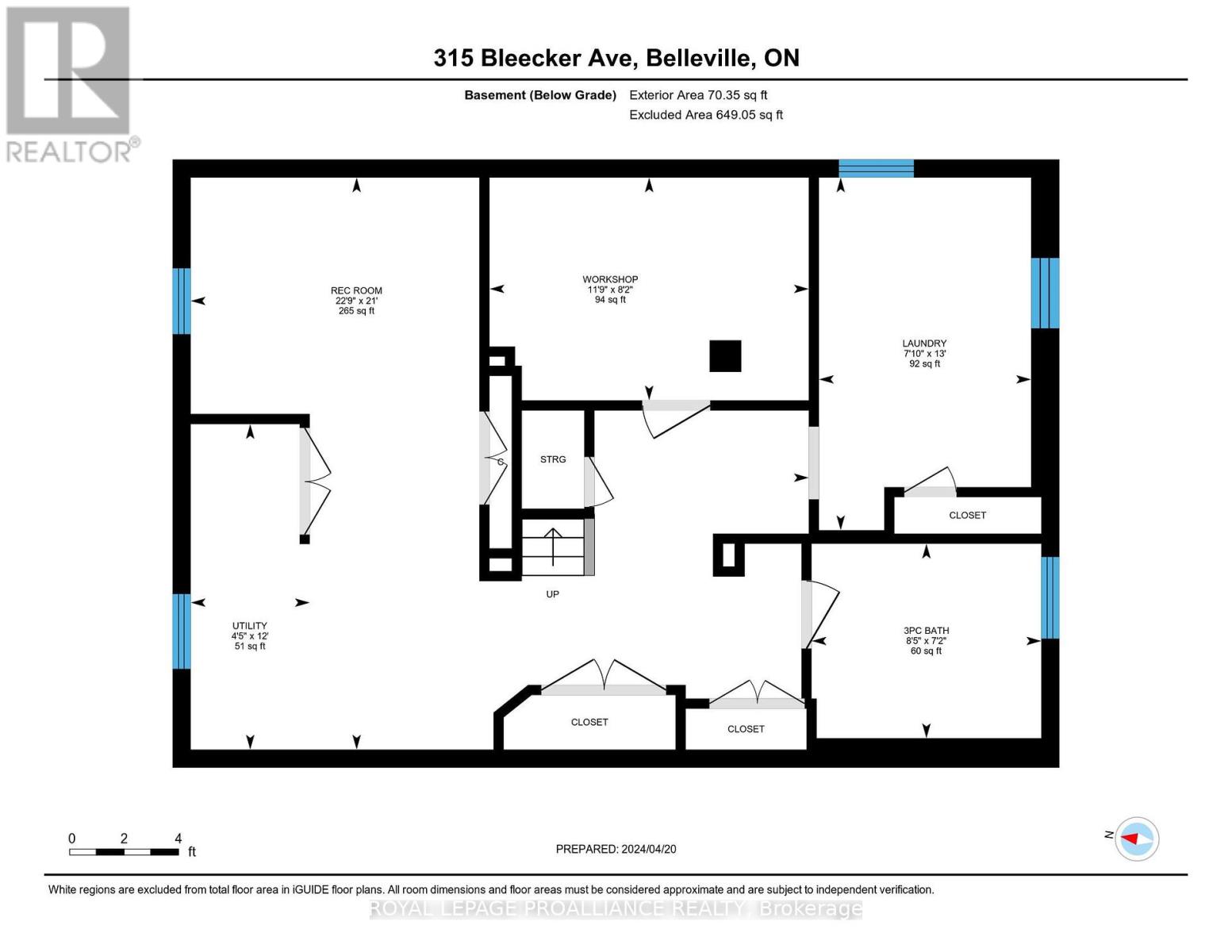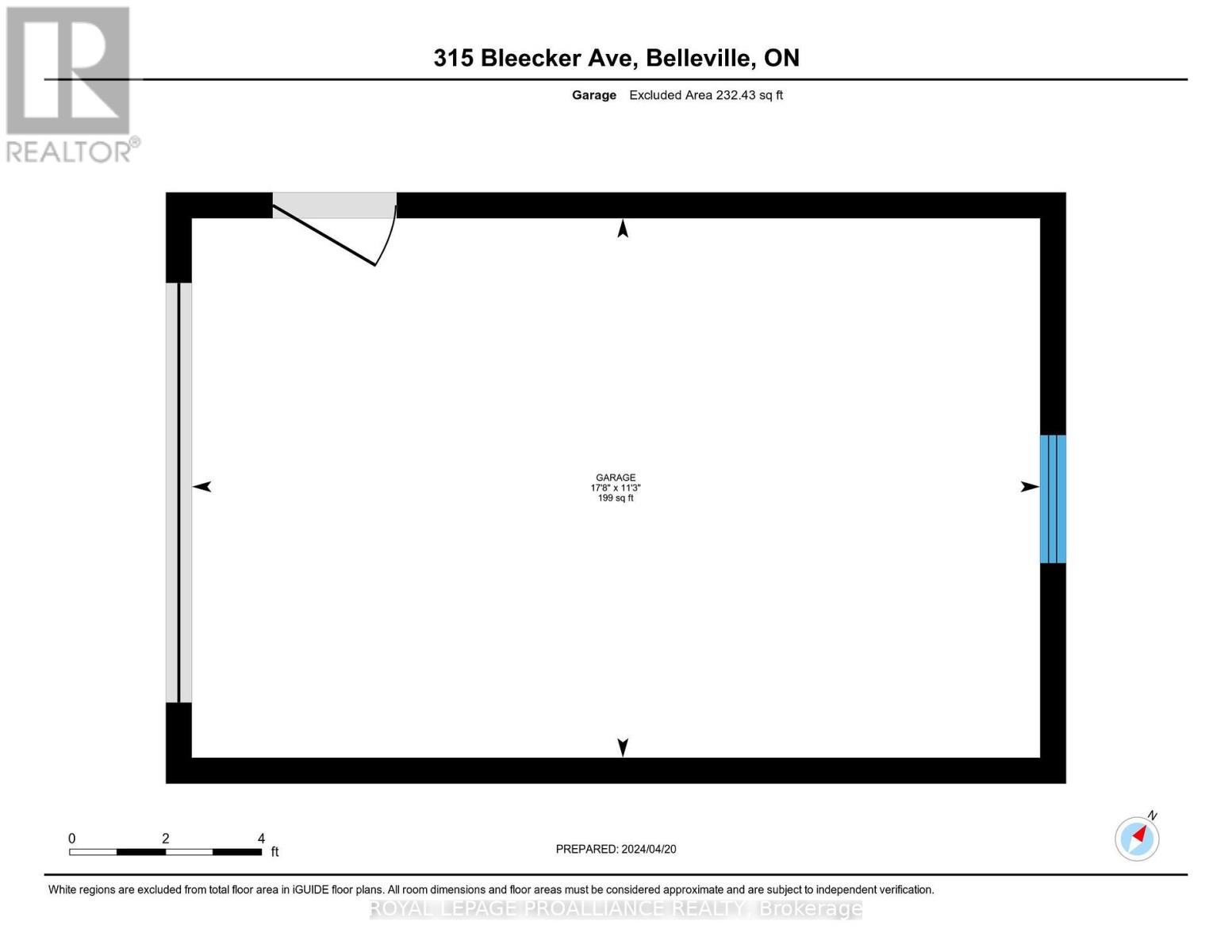315 Bleecker Ave Belleville, Ontario - MLS#: X8263244
$629,900
Welcome to 315 Bleecker Ave. This 3 bedroom 3 bath all brick home is situated in the prestigious ""Old East Hill"" area of Belleville. The brick architecture was built with quoin corners and has a deck on the upper level and main level. Detached garage, private drive and huge backyard space with 2 sheds for storage. (id:51158)
MLS# X8263244 – FOR SALE : 315 Bleecker Ave Belleville – 3 Beds, 3 Baths Detached House ** Welcome to 315 Bleecker Ave. This 3 bedroom 3 bath all brick home is situated in the prestigious “”Old East Hill”” area of Belleville. The brick architecture was built with quoin corners and has a deck on the upper level and main level. Detached garage, private drive and huge backyard space with 2 sheds for storage. (id:51158) ** 315 Bleecker Ave Belleville **
⚡⚡⚡ Disclaimer: While we strive to provide accurate information, it is essential that you to verify all details, measurements, and features before making any decisions.⚡⚡⚡
📞📞📞Please Call me with ANY Questions, 416-477-2620📞📞📞
Open House
This property has open houses!
1:00 pm
Ends at:3:00 pm
Property Details
| MLS® Number | X8263244 |
| Property Type | Single Family |
| Features | Level Lot |
| Parking Space Total | 4 |
About 315 Bleecker Ave, Belleville, Ontario
Building
| Bathroom Total | 3 |
| Bedrooms Above Ground | 3 |
| Bedrooms Total | 3 |
| Basement Development | Partially Finished |
| Basement Type | N/a (partially Finished) |
| Construction Style Attachment | Detached |
| Exterior Finish | Brick |
| Fireplace Present | Yes |
| Heating Fuel | Natural Gas |
| Heating Type | Forced Air |
| Stories Total | 2 |
| Type | House |
Parking
| Detached Garage |
Land
| Acreage | No |
| Size Irregular | 58.28 X 199.5 Ft |
| Size Total Text | 58.28 X 199.5 Ft |
Rooms
| Level | Type | Length | Width | Dimensions |
|---|---|---|---|---|
| Basement | Recreational, Games Room | 6.92 m | 6.41 m | 6.92 m x 6.41 m |
| Basement | Laundry Room | 2.38 m | 3.95 m | 2.38 m x 3.95 m |
| Basement | Utility Room | 1.33 m | 3.65 m | 1.33 m x 3.65 m |
| Basement | Workshop | 3.58 m | 2.5 m | 3.58 m x 2.5 m |
| Main Level | Living Room | 6.53 m | 3.65 m | 6.53 m x 3.65 m |
| Main Level | Sunroom | 2.63 m | 2.8 m | 2.63 m x 2.8 m |
| Main Level | Dining Room | 3.65 m | 3.66 m | 3.65 m x 3.66 m |
| Main Level | Kitchen | 2.71 m | 4.58 m | 2.71 m x 4.58 m |
| Upper Level | Primary Bedroom | 3.66 m | 6.55 m | 3.66 m x 6.55 m |
| Upper Level | Bedroom | 3.65 m | 2.71 m | 3.65 m x 2.71 m |
| Upper Level | Bedroom | 3.66 m | 3.04 m | 3.66 m x 3.04 m |
Utilities
| Sewer | Installed |
https://www.realtor.ca/real-estate/26790425/315-bleecker-ave-belleville
Interested?
Contact us for more information

