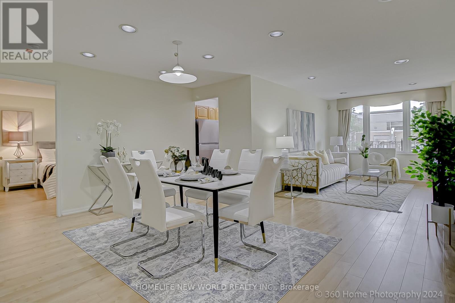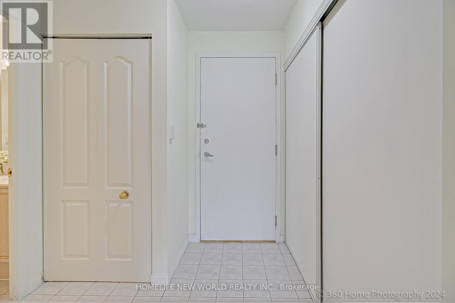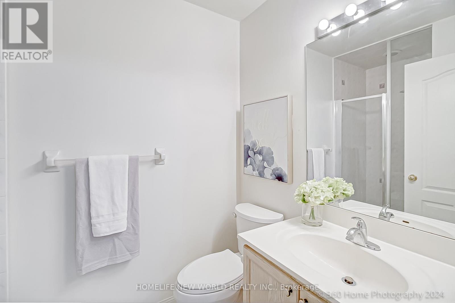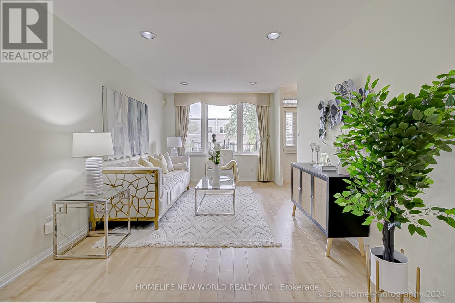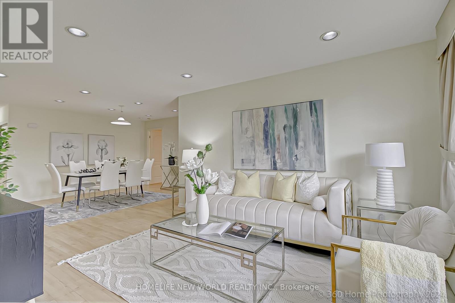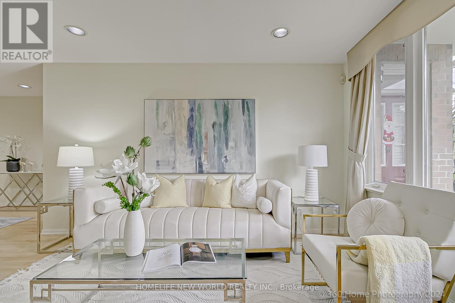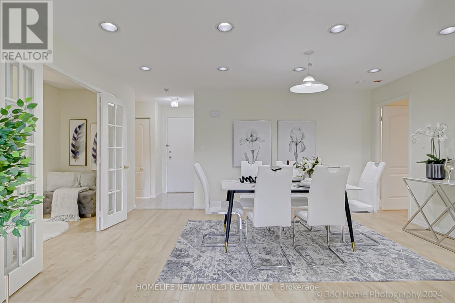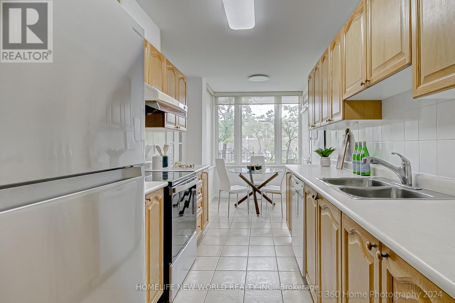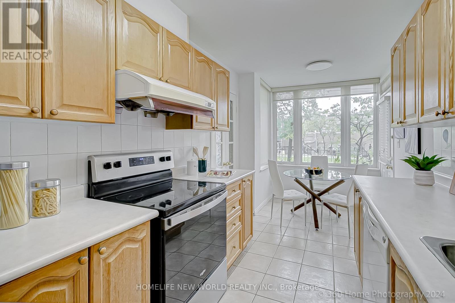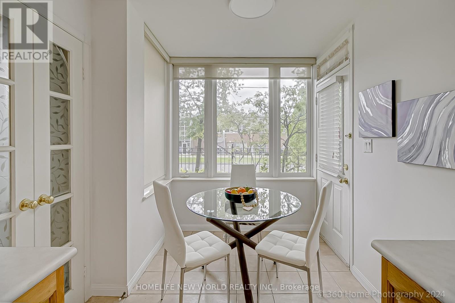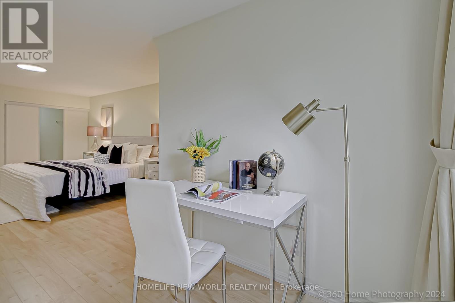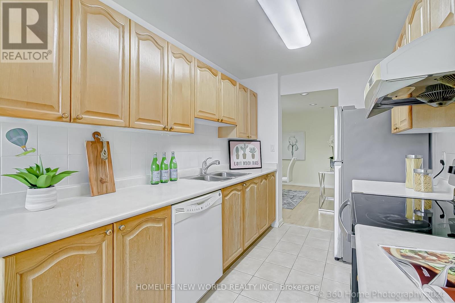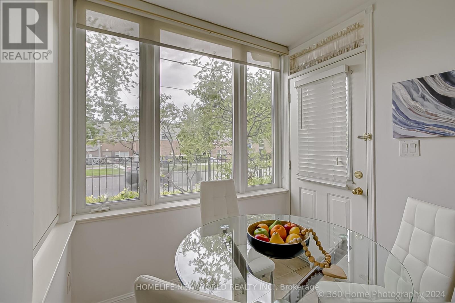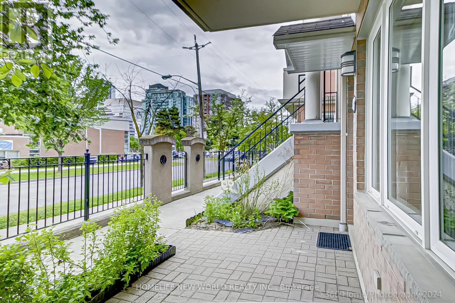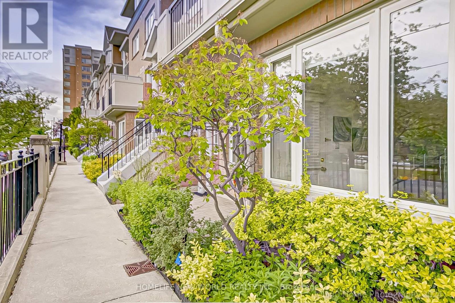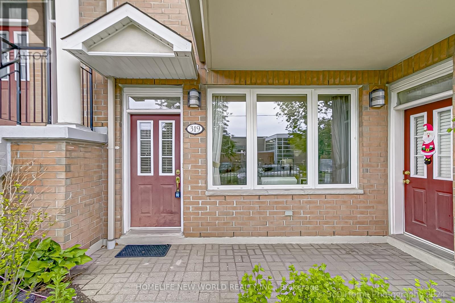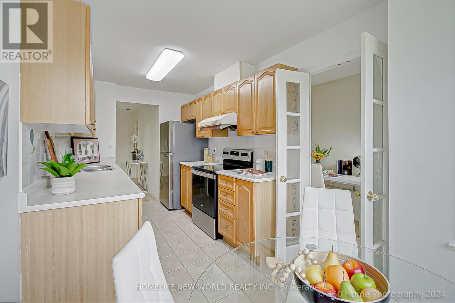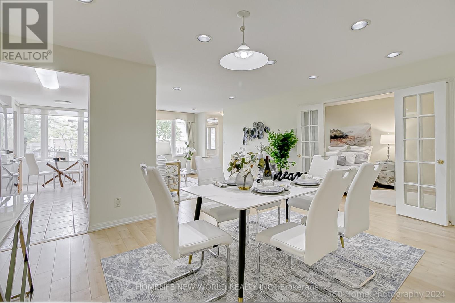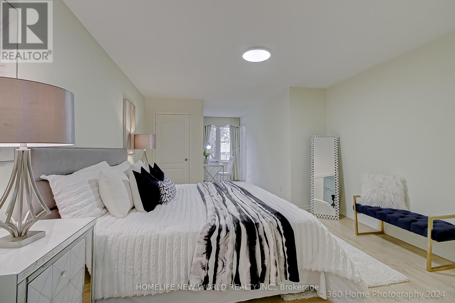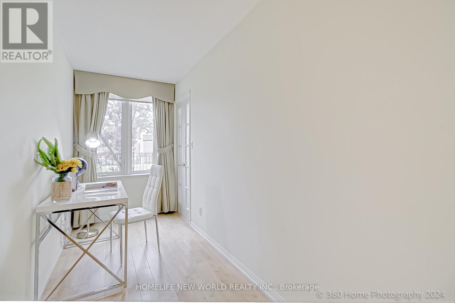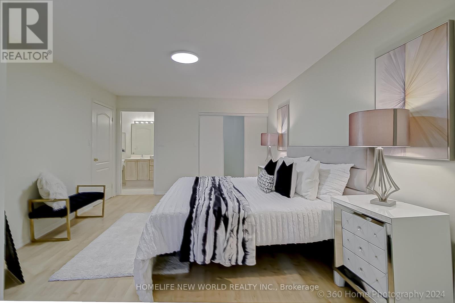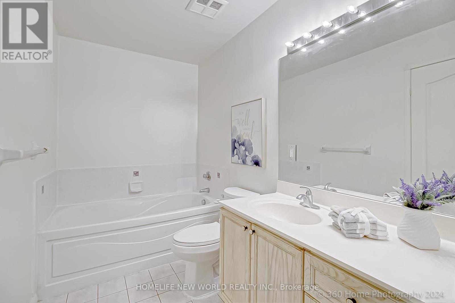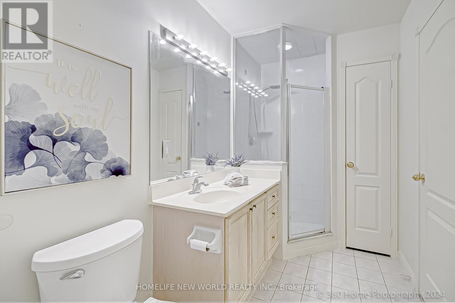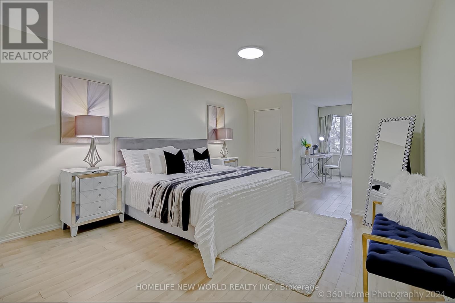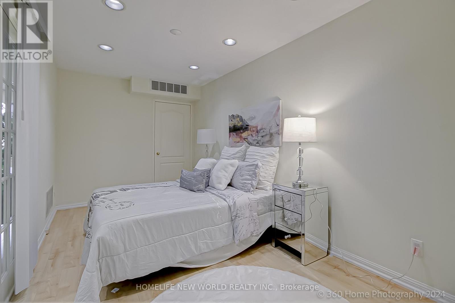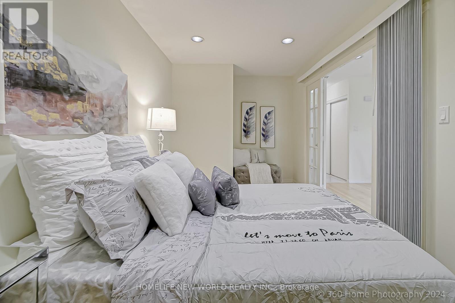319 Grandview Way Toronto, Ontario - MLS#: C8327252
$869,000Maintenance,
$736.16 Monthly
Maintenance,
$736.16 MonthlyStep To Finch Subway, Walk To Earl Haig Secondary School, Luxury Tridel Gated Complex In Desirable Willowdale, ImmaculateUpgraded South Facing Premium Bungalow Opposite Mckee Public School, New Furnace and Central AIr(2023), New Range (2023), Newer Washer &Dryer(2022), New Garden Edging(2023), S/S Fridge(2019), About 1,308 Sq Ft, 2 Baths, Sitting Area In Master Br Ideal As Office, Large Den Used As2nd Bedroom With Ventilation & Closet Area, Metro Supermarket And Yonge St. Shopping, Show Very Well! **** EXTRAS **** S/S Fridge, S/S Stove, B/I Dishwasher, Washer & Dryer, Furnace, Central Air Conditioning, Hwt(Rental), All Existing Electric Light Fixtures & All Window Coverings, Include 1 Parking And 3 Lockers(A#224-225 & B#58) (id:51158)
MLS# C8327252 – FOR SALE : 319 Grandview Way Willowdale East Toronto – 2 Beds, 2 Baths Row / Townhouse ** Step To Finch Subway, Walk To Earl Haig Secondary School, Luxury Tridel Gated Complex In Desirable Willowdale, ImmaculateUpgraded South Facing Premium Bungalow Opposite Mckee Public School, New Furnace and Central AIr(2023), New Range (2023), Newer Washer &Dryer(2022), New Garden Edging(2023), S/S Fridge(2019), About 1,308 Sq Ft, 2 Baths, Sitting Area In Master Br Ideal As Office, Large Den Used As2nd Bedroom With Ventilation & Closet Area, Metro Supermarket And Yonge St. Shopping, Show Very Well! **** EXTRAS **** Fridge, Stove, B/I Dishwasher, Washer & Dryer, Cac, Furnace, Central Air Conditioning, Hwt(Rental), All Existing Electric Light Fixtures & AllWindow Coverings, Include 1 Parking And 3 Lockers(A#224-225 & B#58) (id:51158) ** 319 Grandview Way Willowdale East Toronto **
⚡⚡⚡ Disclaimer: While we strive to provide accurate information, it is essential that you to verify all details, measurements, and features before making any decisions.⚡⚡⚡
📞📞📞Please Call me with ANY Questions, 416-477-2620📞📞📞
Property Details
| MLS® Number | C8327252 |
| Property Type | Single Family |
| Community Name | Willowdale East |
| Amenities Near By | Public Transit, Schools |
| Community Features | Pet Restrictions |
| Features | Level |
| Parking Space Total | 1 |
About 319 Grandview Way, Toronto, Ontario
Building
| Bathroom Total | 2 |
| Bedrooms Above Ground | 2 |
| Bedrooms Total | 2 |
| Amenities | Car Wash, Visitor Parking, Storage - Locker |
| Architectural Style | Bungalow |
| Cooling Type | Central Air Conditioning |
| Exterior Finish | Brick |
| Fire Protection | Security Guard |
| Heating Fuel | Natural Gas |
| Heating Type | Forced Air |
| Stories Total | 1 |
| Type | Row / Townhouse |
Parking
| Underground |
Land
| Acreage | No |
| Land Amenities | Public Transit, Schools |
Rooms
| Level | Type | Length | Width | Dimensions |
|---|---|---|---|---|
| Main Level | Living Room | 4.26 m | 3.1 m | 4.26 m x 3.1 m |
| Main Level | Dining Room | 4.82 m | 3.71 m | 4.82 m x 3.71 m |
| Main Level | Kitchen | 3.5 m | 2.29 m | 3.5 m x 2.29 m |
| Main Level | Sunroom | 2.28 m | 1.98 m | 2.28 m x 1.98 m |
| Main Level | Primary Bedroom | 5.38 m | 3.67 m | 5.38 m x 3.67 m |
| Main Level | Sitting Room | 2.66 m | 1.6 m | 2.66 m x 1.6 m |
| Main Level | Den | 5.03 m | 2.44 m | 5.03 m x 2.44 m |
https://www.realtor.ca/real-estate/26877490/319-grandview-way-toronto-willowdale-east
Interested?
Contact us for more information

