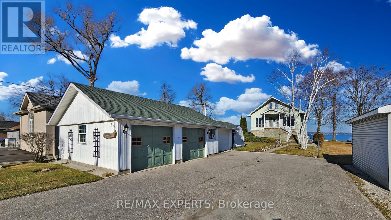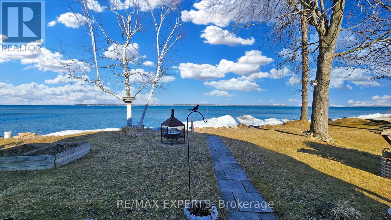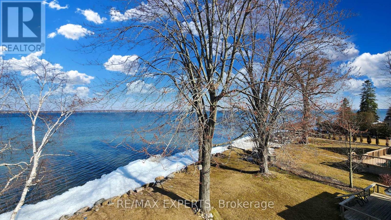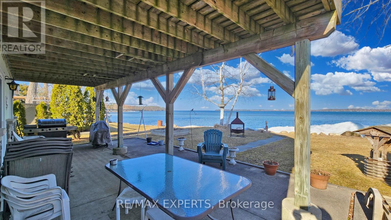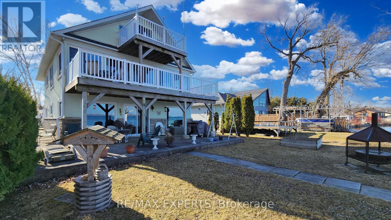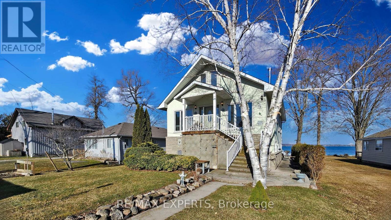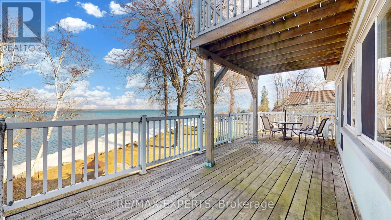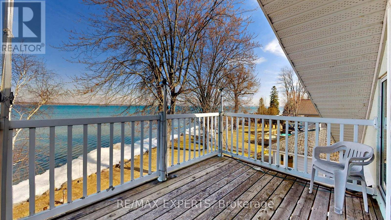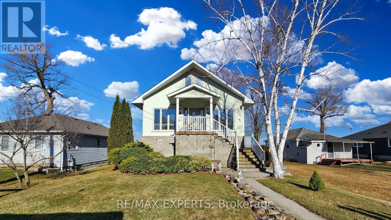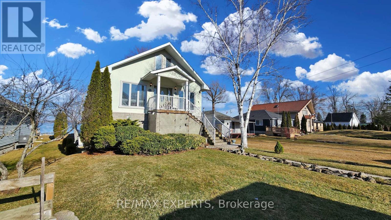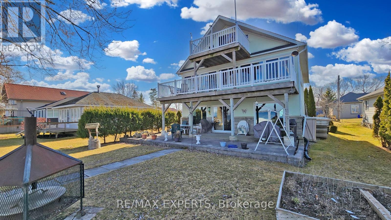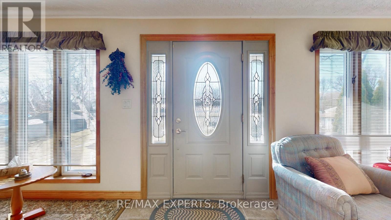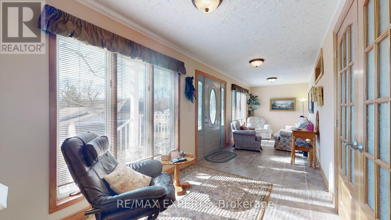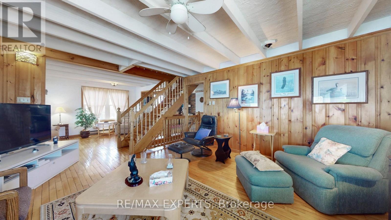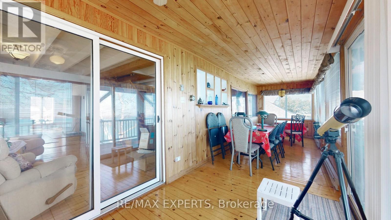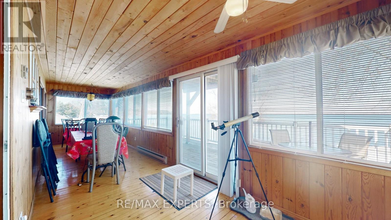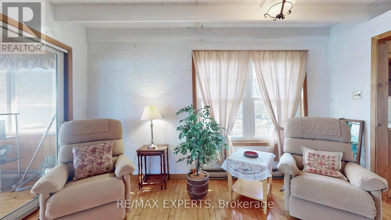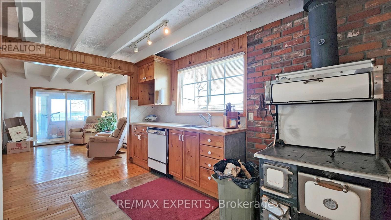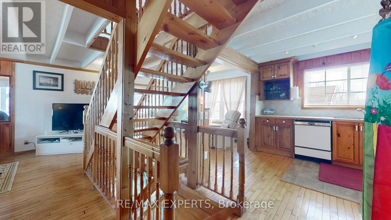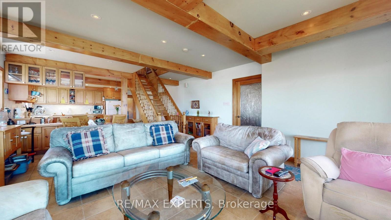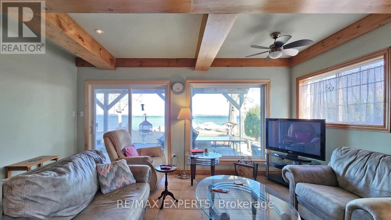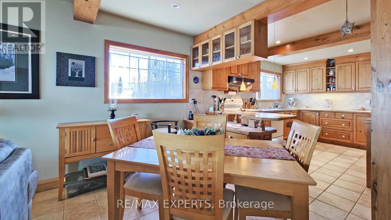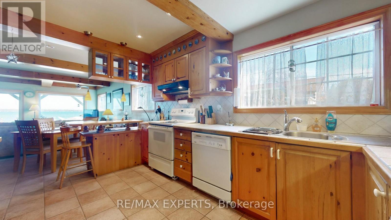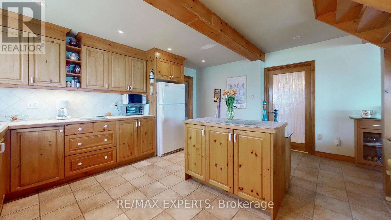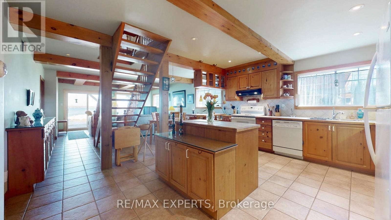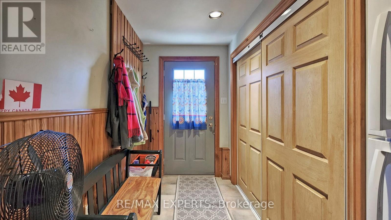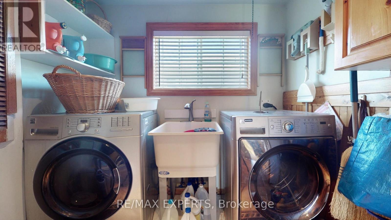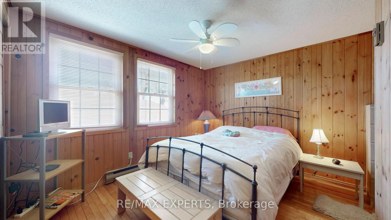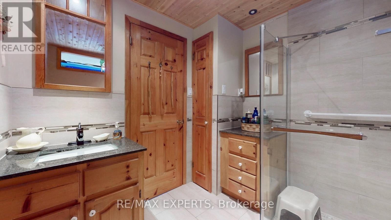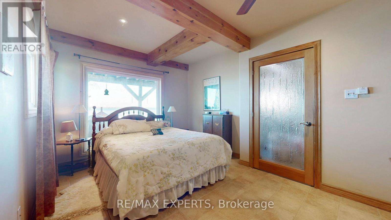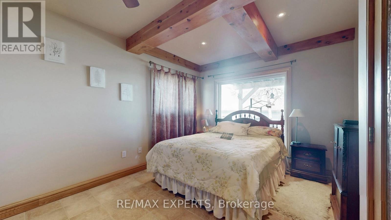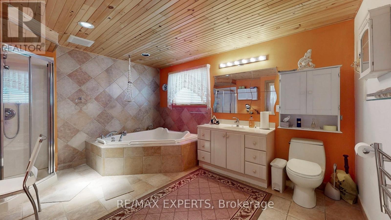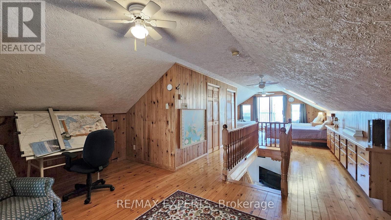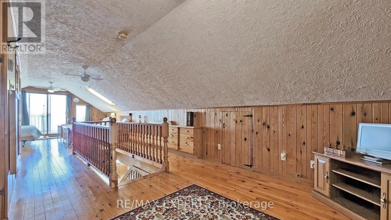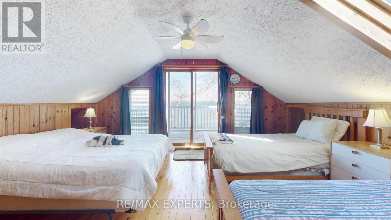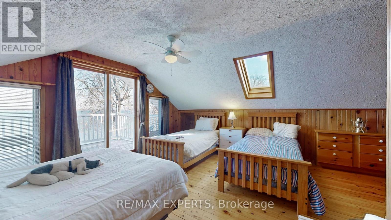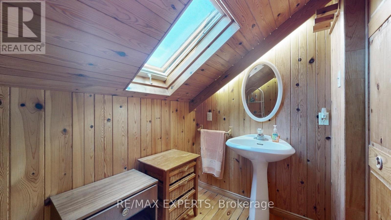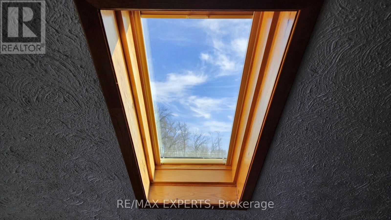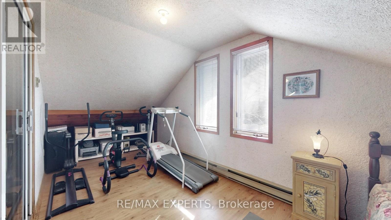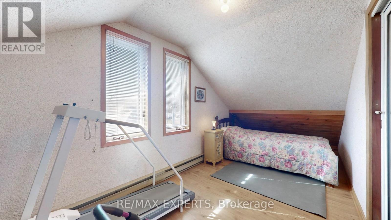319 Limerick St E Innisfil, Ontario - MLS#: N8141278
$1,799,000
Beautiful 50 Foot Waterfront Property Located 45 min from Toronto ON Lake Simcoe. Stone & Stucco Exterior, 3 Car Garage, Concrete Walkways, Amazing Water Views From 3 Levels, Porcelain & Hardwood Floors. Eat-In Kitchen, Pot Lights, Heated Floor on Main Level, Shoreline Restoration Done 2020 by Permit $30k. Very Well maintained property. Possibility for In Law suite. Located in a Quiet Dead End Street. **** EXTRAS **** All Elf's, CVAC, Gas Fireplace, Generac Backup Generator (2022) Roof (2008) Fridge, Stove, Washer/Dryer, Docks (id:51158)
MLS# N8141278 – FOR SALE : 319 Limerick St E Rural Innisfil Innisfil – 3 Beds, 3 Baths Detached House ** Beautiful 50 Foot Waterfront Property Located 45 min from Toronto ON Lake Simcoe. Stone & Stucco Exterior, 3 Car Garage, Concrete Walkways, Amazing Water Views From 3 Levels, Porcelain & Hardwood Floors. Eat-In Kitchen, Pot Lights, Heated Floor on Main Level, Shoreline Restoration Done 2020 by Permit $30k. Very Well maintained property. Possibility for In Law suite. Located in a Quiet Dead End Street.**** EXTRAS **** All Elf’s, CVAC, Gas Fireplace, Generac Backup Generator (2022) Roof (2008) Fridge, Stove, Washer/Dryer, Docks (id:51158) ** 319 Limerick St E Rural Innisfil Innisfil **
⚡⚡⚡ Disclaimer: While we strive to provide accurate information, it is essential that you to verify all details, measurements, and features before making any decisions.⚡⚡⚡
📞📞📞Please Call me with ANY Questions, 416-477-2620📞📞📞
Property Details
| MLS® Number | N8141278 |
| Property Type | Single Family |
| Community Name | Rural Innisfil |
| Parking Space Total | 9 |
About 319 Limerick St E, Innisfil, Ontario
Building
| Bathroom Total | 3 |
| Bedrooms Above Ground | 4 |
| Bedrooms Total | 4 |
| Construction Style Attachment | Detached |
| Exterior Finish | Stone, Stucco |
| Fireplace Present | Yes |
| Heating Fuel | Natural Gas |
| Heating Type | Radiant Heat |
| Stories Total | 3 |
| Type | House |
Parking
| Detached Garage |
Land
| Acreage | No |
| Sewer | Septic System |
| Size Irregular | 52.93 X 192 Ft |
| Size Total Text | 52.93 X 192 Ft |
Rooms
| Level | Type | Length | Width | Dimensions |
|---|---|---|---|---|
| Second Level | Living Room | 8.24 m | 3.97 m | 8.24 m x 3.97 m |
| Second Level | Kitchen | 3.98 m | 2.76 m | 3.98 m x 2.76 m |
| Second Level | Bedroom 2 | 3.35 m | 3.35 m | 3.35 m x 3.35 m |
| Third Level | Bedroom 3 | Measurements not available | ||
| Main Level | Dining Room | 4.27 m | 4.6 m | 4.27 m x 4.6 m |
| Main Level | Kitchen | 4.59 m | 6.13 m | 4.59 m x 6.13 m |
| Main Level | Primary Bedroom | 4.29 m | 3.07 m | 4.29 m x 3.07 m |
| Main Level | Laundry Room | Measurements not available |
https://www.realtor.ca/real-estate/26621008/319-limerick-st-e-innisfil-rural-innisfil
Interested?
Contact us for more information

