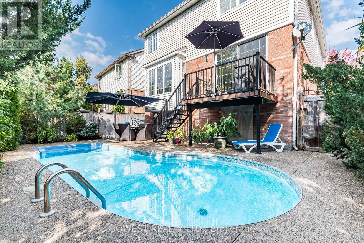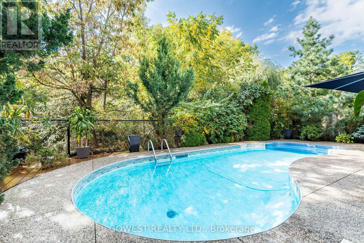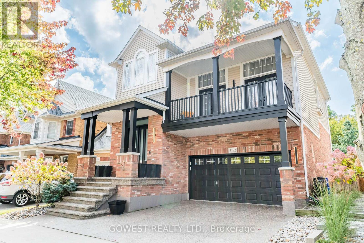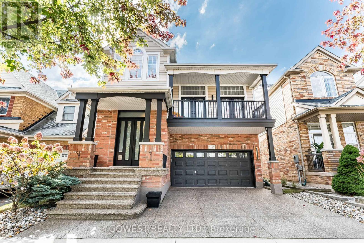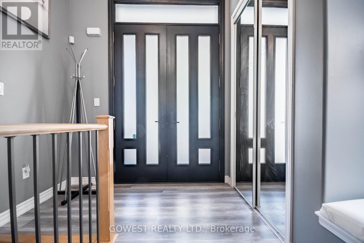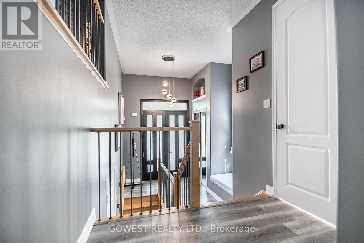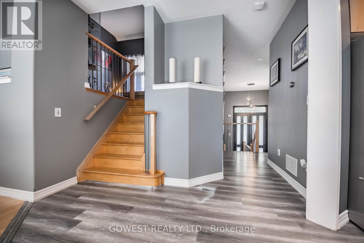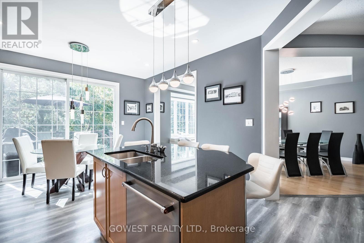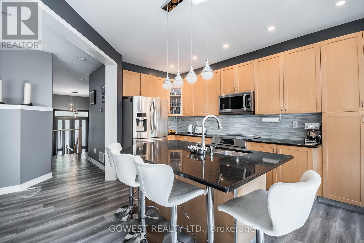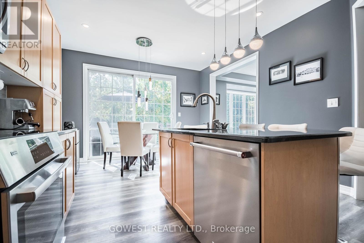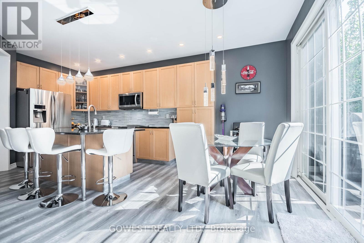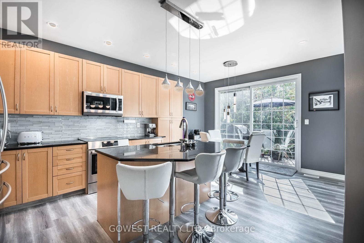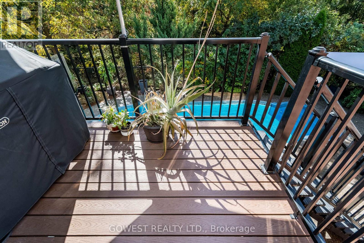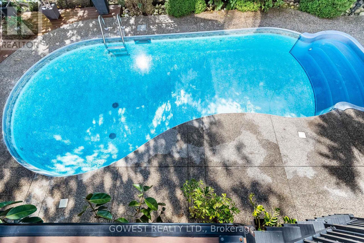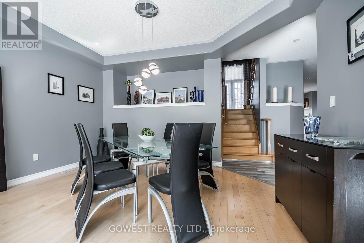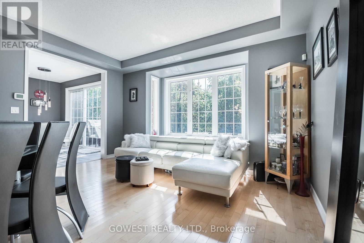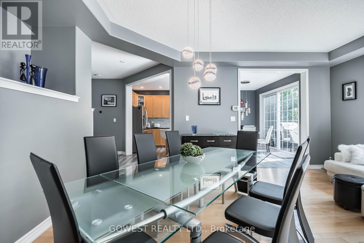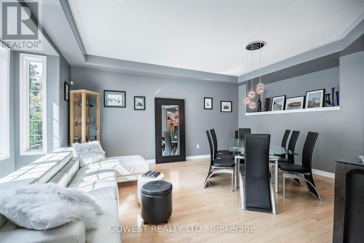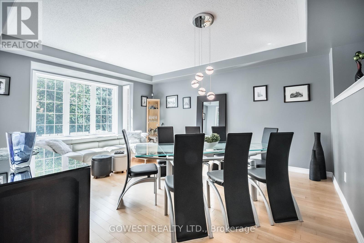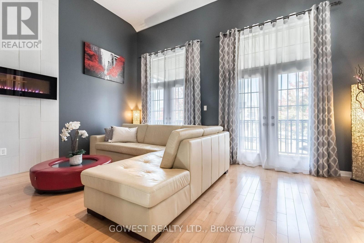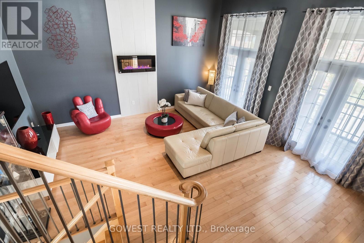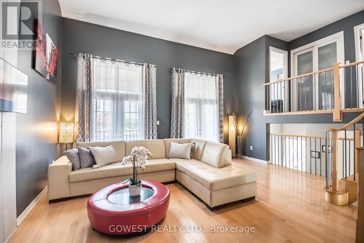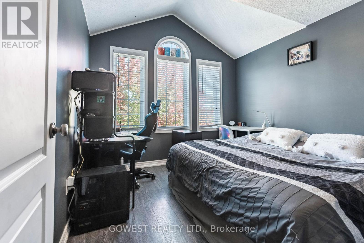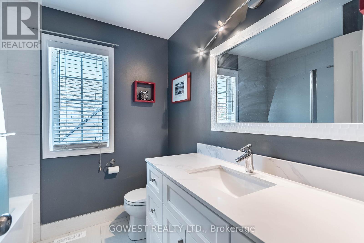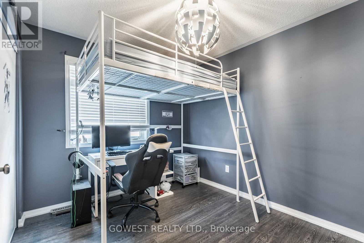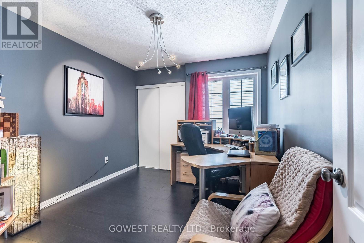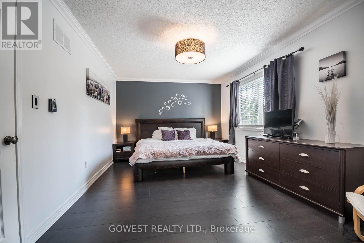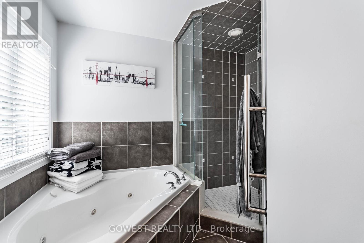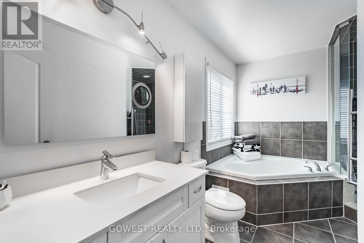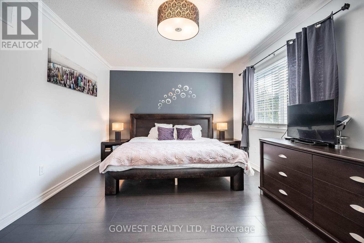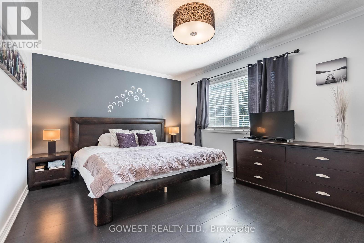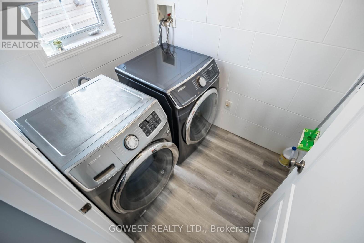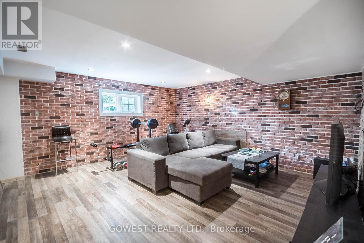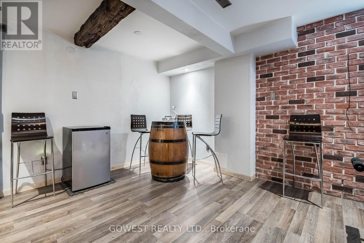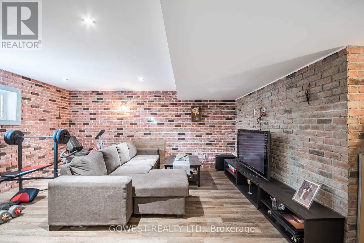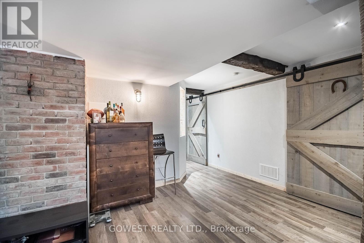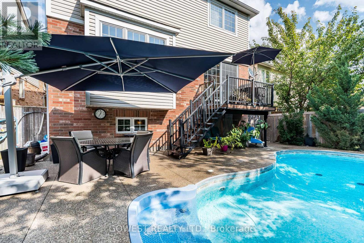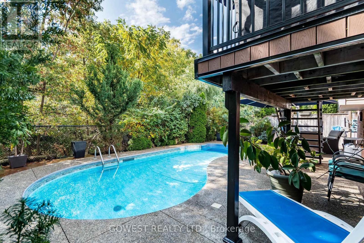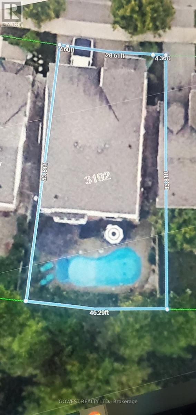3192 Steeplechase Dr Burlington, Ontario - MLS#: W8028200
$1,815,000
Ravine Lot Property! Absolutely Stunning Modern Mattamy Built 4 Bedrooms Home Offering Over 3000 Sq Ft Of Sun Filled Living Space! Stylish and Functional Home with over 200K Spent on Upgrades! Featuring Beautiful Open Concept Layout, 9 Ft Ceilings, Maple Hardwood Floors and Staircase, Modern Kitchen W/Maple Extended Cabinets, Granite Countertop, Glass Tiles Backsplash, Centre Island, Pot Lights, Top of the Line Appliances, Breakfast Area With Walk out to the Deck Overlooking Professionally Landscaped Private Backyard With Swimming Pool and Ravine. Massive Spacious Family Room with 14 Ft Ceiling and Walk out to Large Balcony. Good Size Bedrooms, Primary Bedroom With Walk-In Closet & 5Pc En Suite With Glass Shower, Jacuzzi & Quartz Top Vanity, Professionally Finished Basement With Recreation Room. Enjoy Amazing Private Backyard Oasis with Salt Water Swimming Pool(New Salt Cell) and Patio Overlooking Ravine. Exposed Aggregate Patio, Driveway and Front Stairs. Custom Entry Door Imported from Europe. Beautiful Property! A Must See! **** EXTRAS **** All Electric Light Fixtures, All Window Coverings, Stainless Steel Fridge, New Bosch Induction S/S Stove, S/S B/I Dishwasher, Front Load Washer, Dryer, New Hi-Efficiency Furnace with Nest Thermostat(2023), Hot Water Tank(2019) Owned. (id:51158)
For Sale: 3192 STEEPLECHASE DR Burlington – MLS# W8028200
Experience luxury living at its finest with this exceptional modern Mattamy built 4 bedroom home located on a premium pie-shaped lot that backs onto the ravine. Boasting over 3000 sq ft of living space, this home has been meticulously designed with over $200,000 in upgrades. With its beautiful and functional open concept layout, elegant maple hardwood floors and staircase, and a myriad of high-end finishes, this home is a true masterpiece.
Key Features:
1. Modern Kitchen: The heart of the home, the kitchen, features maple extended cabinets, granite countertops, glass tile backsplash, a center island, pot lights, and top-of-the-line appliances. It’s a chef’s dream come true!
2. Ravine Views: Enjoy the stunning beauty of nature right in your backyard. The deck overlooking the swimming pool and ravine provides the perfect spot for relaxation and entertaining guests.
3. Massive Family Room: The spacious family room with its 14-foot ceiling and walkout to a large balcony offers ample space for family gatherings and making lasting memories.
4. Luxurious Primary Suite: The primary bedroom boasts a walk-in closet and a decadent 5-piece ensuite featuring a glass shower, jacuzzi, and quartz top vanity. It’s the perfect retreat after a long day.
5. Professionally Landscaped Private Backyard Oasis: The beautifully landscaped backyard is an oasis of tranquility, complete with a saltwater swimming pool, exposed aggregate patio, and a patio overlooking the ravine. It’s your private paradise.
Questions and Answers:
Q: How many bedrooms does the home have?
A: This home offers four spacious bedrooms, providing ample space for a growing family or guests.
Q: What upgrades have been done to the home?
A: Over $200,000 in upgrades have been invested in this home, including maple hardwood floors and staircase, a modern kitchen with granite countertops and high-end appliances, and a newly finished basement.
Q: Is there a swimming pool on the property?
A: Yes, this home features a saltwater swimming pool, perfect for hot summer days and entertaining friends and family.
Q: Can you describe the backyard?
A: The professionally landscaped backyard is a true oasis, with an exposed aggregate patio, a patio overlooking the ravine, and lush greenery. It’s the perfect place to relax and unwind.
Q: Are there any additional features of this home?
A: Yes, this home comes with an upgraded furnace with a Nest thermostat, a recently replaced hot water tank, and all electric light fixtures and window coverings included.
Don’t miss out on the opportunity to own this stunning property. Contact us today to schedule your private viewing and experience the luxury and serenity of this magnificent home for yourself!
All information displayed is believed to be accurate but is not guaranteed and should be independently verified. No warranties or representations are made of any kind.
⚡⚡⚡ Disclaimer: While we strive to provide accurate information, it is essential that you to verify all details, measurements, and features before making any decisions.⚡⚡⚡
📞📞📞Please Call me with ANY Questions, 416-477-2620📞📞📞
Property Details
| MLS® Number | W8028200 |
| Property Type | Single Family |
| Community Name | Alton |
| Amenities Near By | Public Transit |
| Features | Ravine |
| Parking Space Total | 4 |
| Pool Type | Inground Pool |
About 3192 Steeplechase Dr, Burlington, Ontario
Building
| Bathroom Total | 3 |
| Bedrooms Above Ground | 4 |
| Bedrooms Total | 4 |
| Basement Development | Finished |
| Basement Type | N/a (finished) |
| Construction Style Attachment | Detached |
| Cooling Type | Central Air Conditioning |
| Exterior Finish | Brick, Vinyl Siding |
| Heating Fuel | Natural Gas |
| Heating Type | Forced Air |
| Stories Total | 2 |
| Type | House |
Parking
| Garage |
Land
| Acreage | No |
| Land Amenities | Public Transit |
| Size Irregular | 35.57 X 83.81 Ft ; Ravine Pie Shape Lot 46.3 Ft At The Back |
| Size Total Text | 35.57 X 83.81 Ft ; Ravine Pie Shape Lot 46.3 Ft At The Back |
Rooms
| Level | Type | Length | Width | Dimensions |
|---|---|---|---|---|
| Second Level | Primary Bedroom | 5.05 m | 3.34 m | 5.05 m x 3.34 m |
| Second Level | Bedroom 2 | 3.31 m | 3.22 m | 3.31 m x 3.22 m |
| Second Level | Bedroom 3 | 3.34 m | 3.02 m | 3.34 m x 3.02 m |
| Second Level | Bedroom 4 | 3.43 m | 2.74 m | 3.43 m x 2.74 m |
| Basement | Recreational, Games Room | Measurements not available | ||
| Basement | Cold Room | Measurements not available | ||
| Main Level | Living Room | 5.29 m | 4.56 m | 5.29 m x 4.56 m |
| Main Level | Dining Room | 5.29 m | 4.56 m | 5.29 m x 4.56 m |
| Main Level | Kitchen | 3.84 m | 3.29 m | 3.84 m x 3.29 m |
| Main Level | Eating Area | 3.84 m | 2.43 m | 3.84 m x 2.43 m |
| In Between | Family Room | 5.39 m | 5.2 m | 5.39 m x 5.2 m |
https://www.realtor.ca/real-estate/26456552/3192-steeplechase-dr-burlington-alton
Interested?
Contact us for more information

