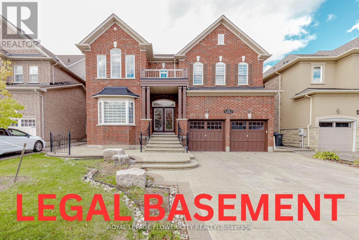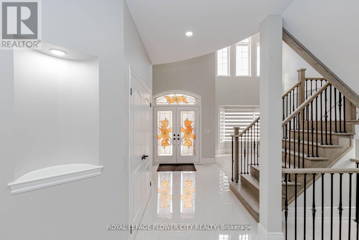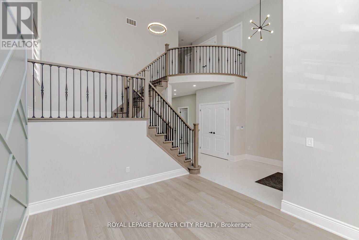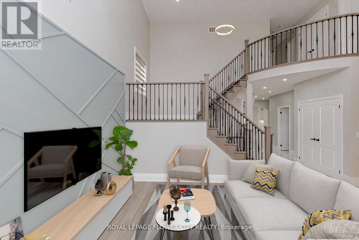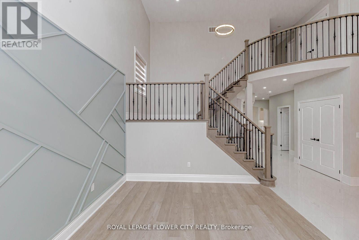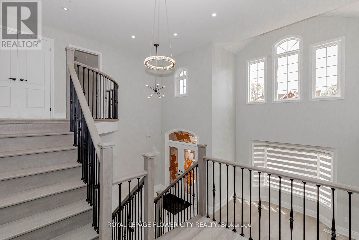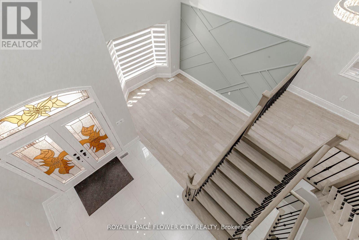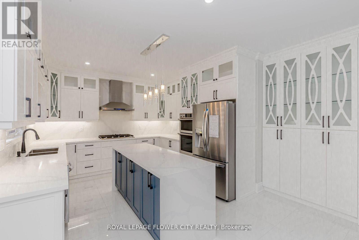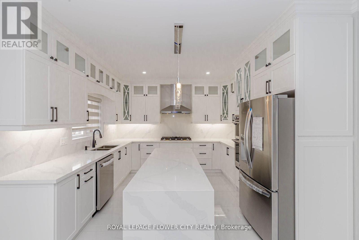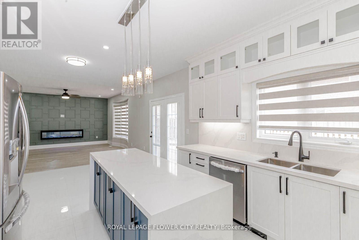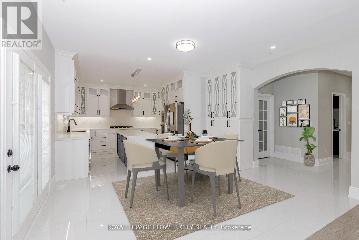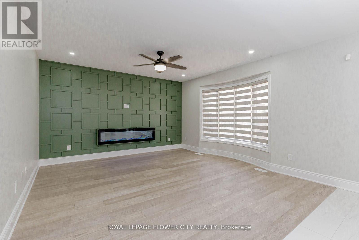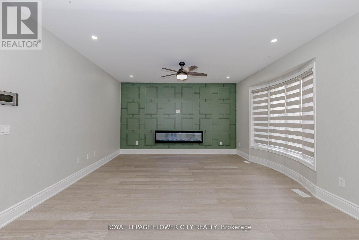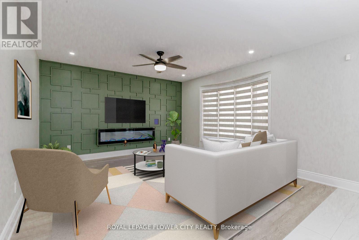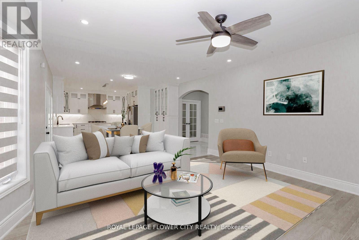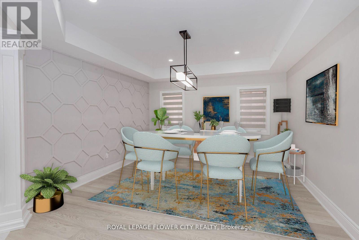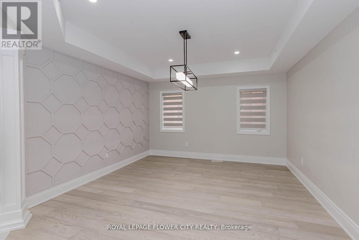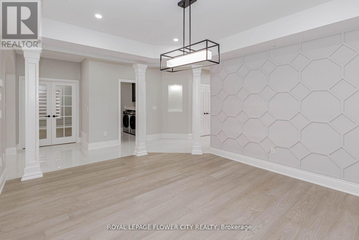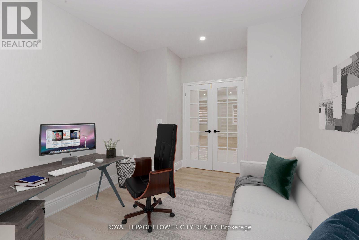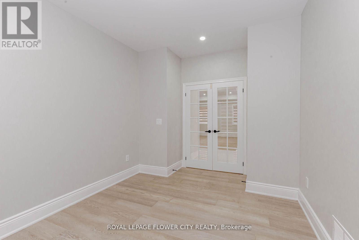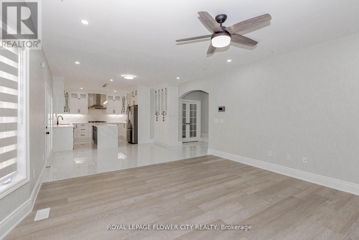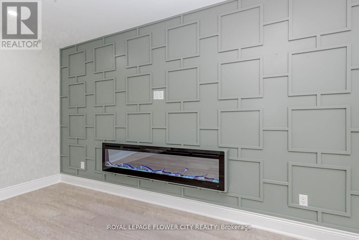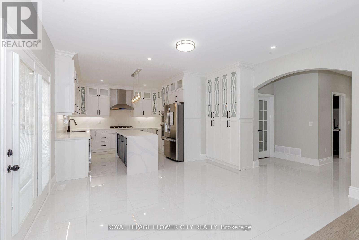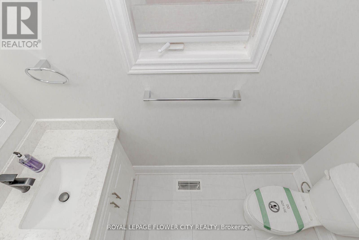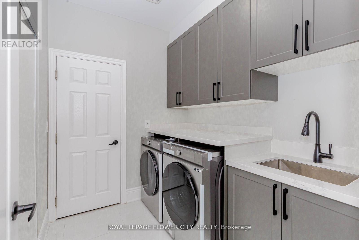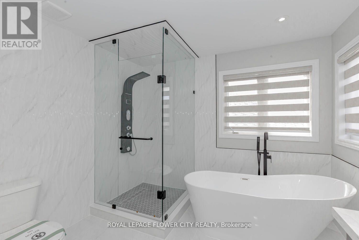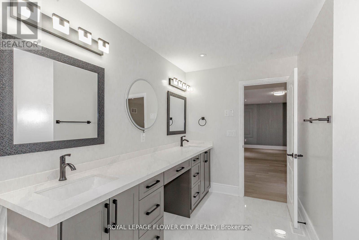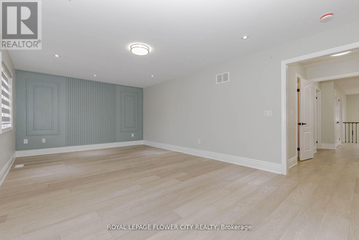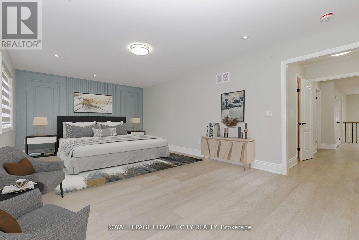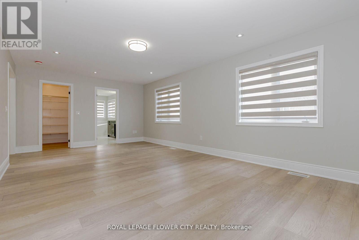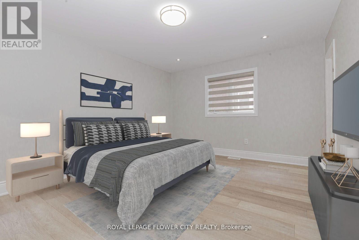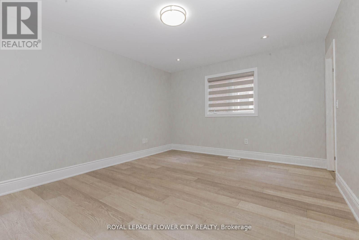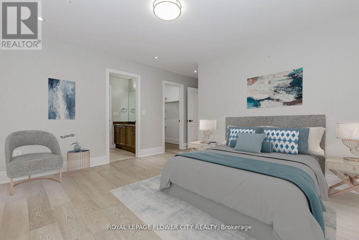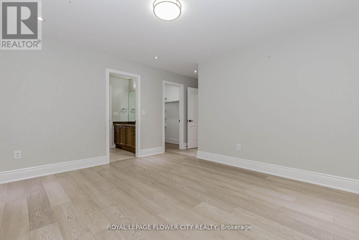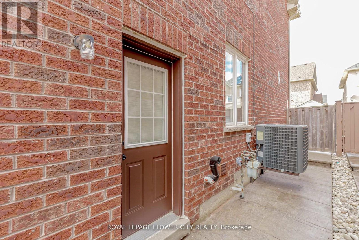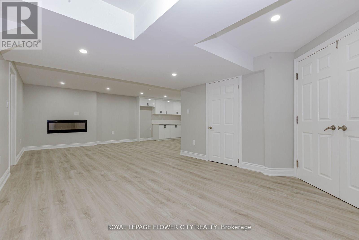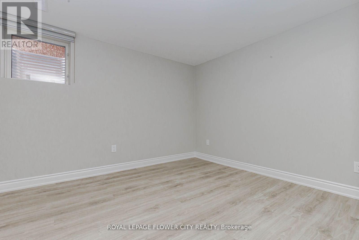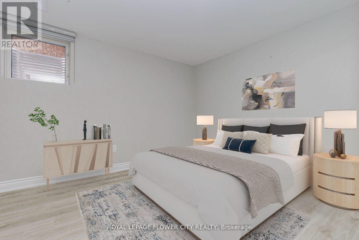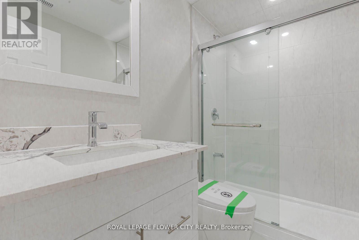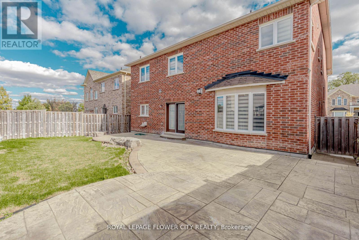32 Crown Dr Brampton, Ontario - MLS#: W8275476
$1,899,000
Located in a desirable area, Brand New Kitchen with Quartz Countertops and Central Island, Breakfast Area Walkouts to Back Yard. New Hardwood Floorings on the main and 2nd floor, Master Retreat with 4Pc Ensuite and Walk-In Closet, Spacious Bedrooms, Pot Lights, New Zebra, Blinds, New Roof, Legal Finished Basement with Separate Laundry. Additional Rec room/Storage Area for the owner use in the Basement. **** EXTRAS **** All electric light fixtures & window Blinds, S/S Built-In Appliances. Fridge, Gas Cook Top, Dishwasher, Washer & Dryer. Washer & Dryer in Basement. (id:51158)
MLS# W8275476 – FOR SALE : 32 Crown Dr Vales Of Castlemore Brampton – 7 Beds, 5 Baths Detached House ** Located in a desirable area, Brand New Kitchen with Quartz Countertops and Central Island, Breakfast Area Walkouts to Back Yard. New Hardwood Floorings on the main and 2nd floor, Master Retreat with 4Pc Ensuite and Walk-In Closet, Spacious Bedrooms, Pot Lights, New Zebra, Blinds, New Roof, Legal Finished Basement with Separate Laundry. Additional Rec room/Storage Area for the owner use in the Basement. **** EXTRAS **** All electric light fixtures & window Blinds, S/S Built-In Appliances. Fridge, Gas Cook Top, Dishwasher, Washer & Dryer. Washer & Dryer in Basement. (id:51158) ** 32 Crown Dr Vales Of Castlemore Brampton **
⚡⚡⚡ Disclaimer: While we strive to provide accurate information, it is essential that you to verify all details, measurements, and features before making any decisions.⚡⚡⚡
📞📞📞Please Call me with ANY Questions, 416-477-2620📞📞📞
Property Details
| MLS® Number | W8275476 |
| Property Type | Single Family |
| Community Name | Vales of Castlemore |
| Amenities Near By | Park, Public Transit |
| Parking Space Total | 6 |
About 32 Crown Dr, Brampton, Ontario
Building
| Bathroom Total | 5 |
| Bedrooms Above Ground | 4 |
| Bedrooms Below Ground | 3 |
| Bedrooms Total | 7 |
| Basement Development | Finished |
| Basement Features | Separate Entrance |
| Basement Type | N/a (finished) |
| Construction Style Attachment | Detached |
| Cooling Type | Central Air Conditioning |
| Exterior Finish | Brick |
| Fireplace Present | Yes |
| Heating Fuel | Natural Gas |
| Heating Type | Forced Air |
| Stories Total | 2 |
| Type | House |
Parking
| Garage |
Land
| Acreage | No |
| Land Amenities | Park, Public Transit |
| Size Irregular | 48.62 X 100.1 Ft ; 50.05 Ft X 48.62 Ft X 50.05 Ft X 48.6 Ft |
| Size Total Text | 48.62 X 100.1 Ft ; 50.05 Ft X 48.62 Ft X 50.05 Ft X 48.6 Ft |
Rooms
| Level | Type | Length | Width | Dimensions |
|---|---|---|---|---|
| Second Level | Primary Bedroom | Measurements not available | ||
| Second Level | Bedroom 2 | Measurements not available | ||
| Second Level | Bedroom 3 | Measurements not available | ||
| Second Level | Bedroom 4 | Measurements not available | ||
| Main Level | Living Room | Measurements not available | ||
| Main Level | Dining Room | Measurements not available | ||
| Main Level | Family Room | Measurements not available | ||
| Main Level | Den | Measurements not available | ||
| Main Level | Kitchen | Measurements not available | ||
| Main Level | Laundry Room | Measurements not available |
https://www.realtor.ca/real-estate/26808929/32-crown-dr-brampton-vales-of-castlemore
Interested?
Contact us for more information

