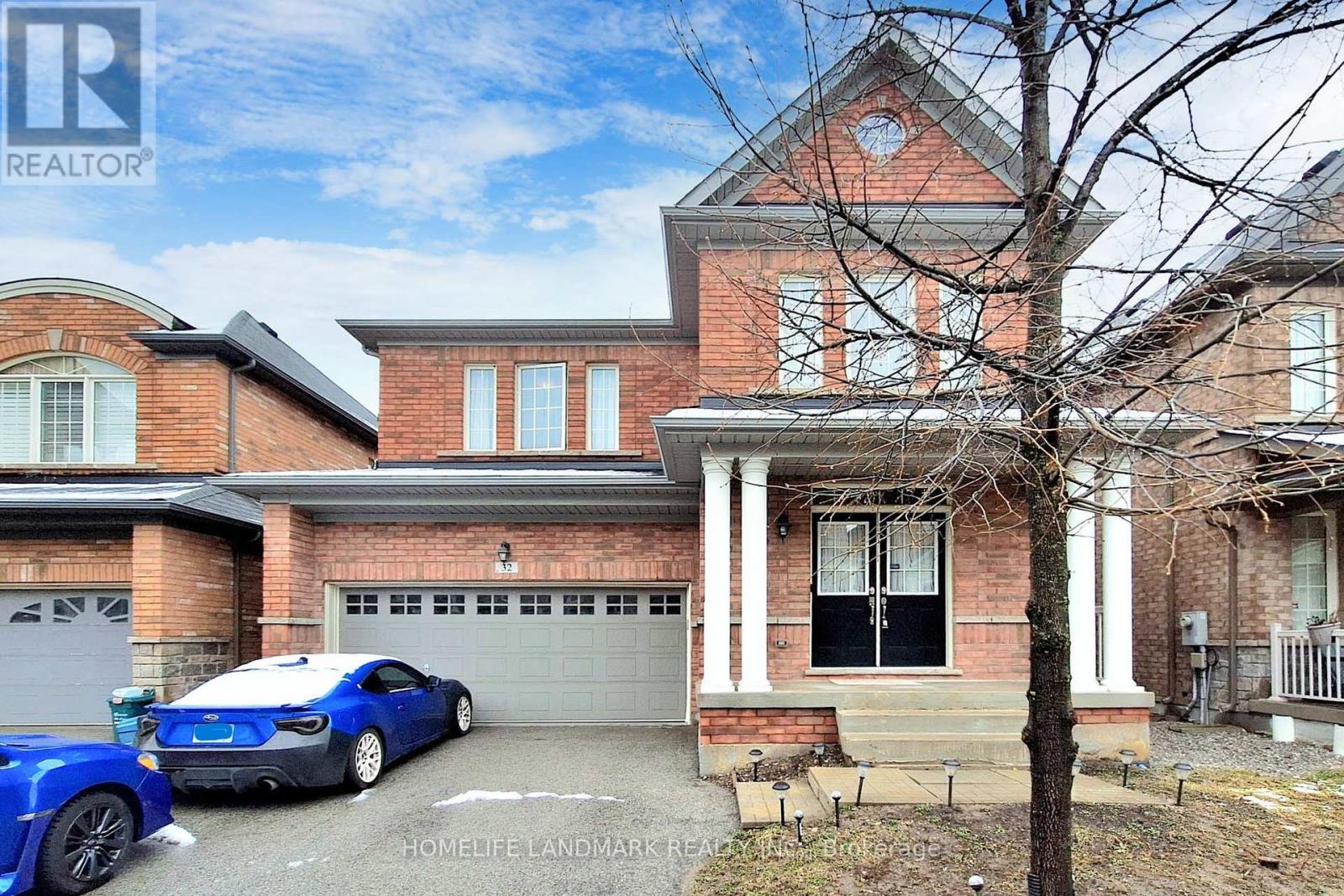32 Hyacinth Street Markham, Ontario - MLS#: N8395836
$1,699,000
Rare Offered Stunning Gorgeous Sun Filled Detach Home Feature Wide Lot, 9' Ceiling, 4 Bedrooms+3 Washrooms 8 Years New House in High Demand Wismer! 9' Ceiling in Main Floor with Open Concept Layout with Separate Entrance Basement. Direct Access to Double Car Garage. Central Vacuum. Absolute One of A Kind, No waste of space throughout the house: Grand, Mint and Cozy! Don't Miss this Gem! Pride of Ownership! **** EXTRAS **** Walking Distance To Mount Joy Go Station, Parks, Schools, Restaurants & Shops, Minutes To Hospital, 407 & Major HWY. High Demand Wismer Public/Sam Chapman French Immersion/Bur Oak Secondary High School. (id:51158)
MLS# N8395836 – FOR SALE : 32 Hyacinth Street Wismer Markham – 4 Beds, 3 Baths Detached House ** Rare Offered Stunning Gorgeous Sun Filled Detach Home Feature Wide Lot, 9′ Ceiling, 4 Bedrooms+3 Washrooms 8 Years New House in High Demand Wismer! 9′ Ceiling in Main Floor with Open Concept Layout with Separate Entrance Basement. Direct Access to Double Car Garage. Central Vacuum. Absolute One of A Kind, No waste of space throughout the house: Grand, Mint and Cozy! Don’t Miss this Gem! Pride of Ownership! **** EXTRAS **** Walking Distance To Mount Joy Go Station, Parks, Schools, Restaurants & Shops, Minutes To Hospital, 407 & Major HWY. High Demand Wismer Public/Sam Chapman French Immersion/Bur Oak Secondary High School. (id:51158) ** 32 Hyacinth Street Wismer Markham **
⚡⚡⚡ Disclaimer: While we strive to provide accurate information, it is essential that you to verify all details, measurements, and features before making any decisions.⚡⚡⚡
📞📞📞Please Call me with ANY Questions, 416-477-2620📞📞📞
Property Details
| MLS® Number | N8395836 |
| Property Type | Single Family |
| Community Name | Wismer |
| Amenities Near By | Park, Schools, Hospital |
| Community Features | School Bus, Community Centre |
| Parking Space Total | 6 |
About 32 Hyacinth Street, Markham, Ontario
Building
| Bathroom Total | 3 |
| Bedrooms Above Ground | 4 |
| Bedrooms Total | 4 |
| Appliances | Central Vacuum, Dishwasher, Dryer, Refrigerator, Stove, Washer, Window Coverings |
| Basement Features | Separate Entrance |
| Basement Type | Full |
| Construction Style Attachment | Detached |
| Cooling Type | Central Air Conditioning |
| Exterior Finish | Brick |
| Fireplace Present | Yes |
| Foundation Type | Concrete |
| Heating Fuel | Natural Gas |
| Heating Type | Forced Air |
| Stories Total | 2 |
| Type | House |
| Utility Water | Municipal Water |
Parking
| Attached Garage |
Land
| Acreage | No |
| Land Amenities | Park, Schools, Hospital |
| Sewer | Sanitary Sewer |
| Size Irregular | 38.06 X 98.43 Ft |
| Size Total Text | 38.06 X 98.43 Ft |
Rooms
| Level | Type | Length | Width | Dimensions |
|---|---|---|---|---|
| Second Level | Primary Bedroom | 5.31 m | 3.44 m | 5.31 m x 3.44 m |
| Second Level | Bedroom 2 | 3.44 m | 3.44 m | 3.44 m x 3.44 m |
| Second Level | Bedroom 3 | 3.2 m | 3.51 m | 3.2 m x 3.51 m |
| Second Level | Bedroom 4 | 3.32 m | 3.85 m | 3.32 m x 3.85 m |
| Main Level | Living Room | 5.01 m | 3.52 m | 5.01 m x 3.52 m |
| Main Level | Dining Room | 3.72 m | 3.52 m | 3.72 m x 3.52 m |
| Main Level | Kitchen | 3.13 m | 3.44 m | 3.13 m x 3.44 m |
| Main Level | Eating Area | 3.13 m | 3.44 m | 3.13 m x 3.44 m |
Utilities
| Cable | Installed |
| Sewer | Installed |
https://www.realtor.ca/real-estate/26976470/32-hyacinth-street-markham-wismer
Interested?
Contact us for more information


































