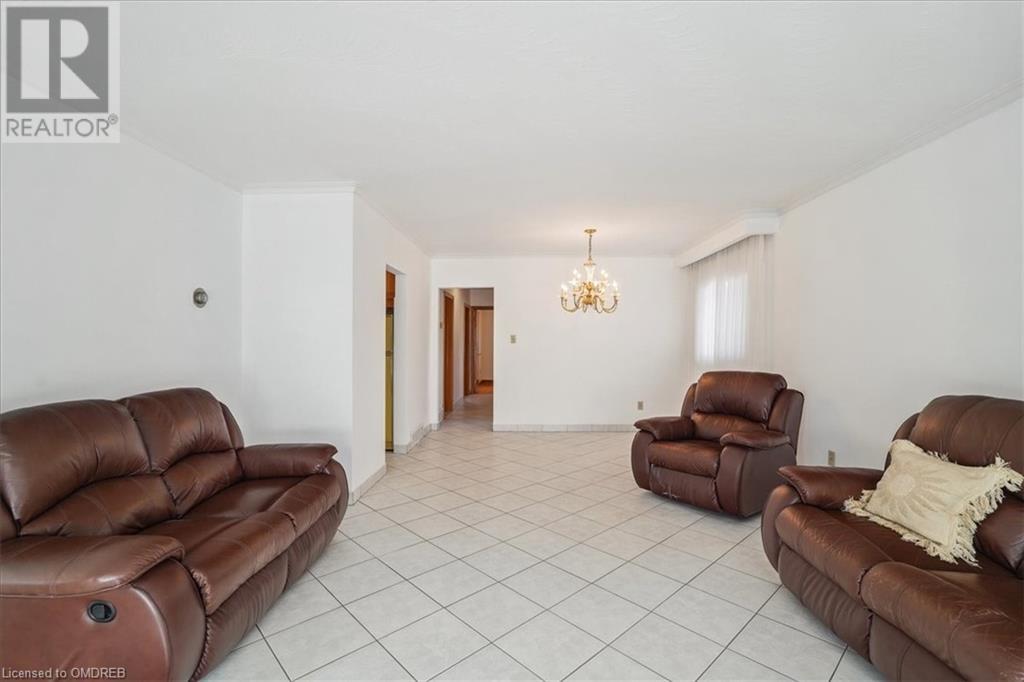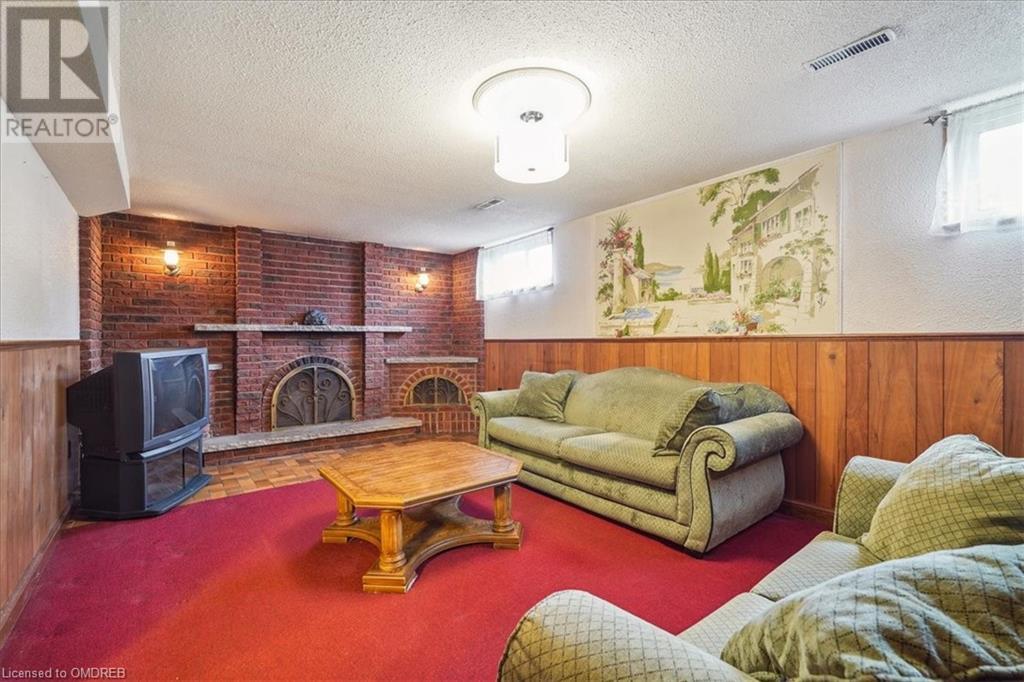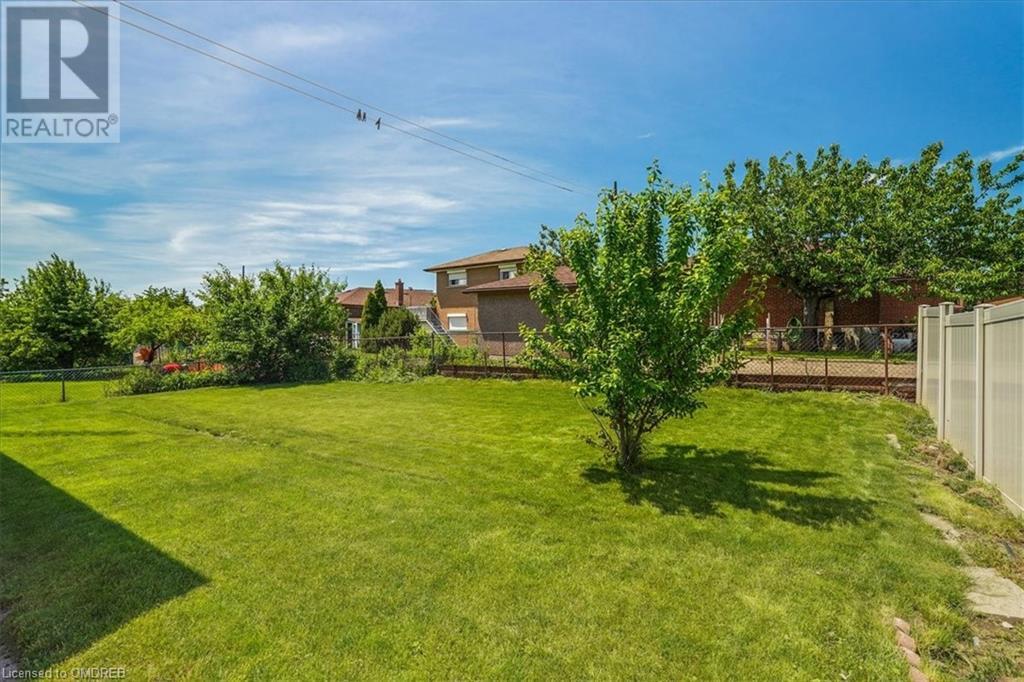32 Killamarsh Drive North York, Ontario - MLS#: 40595723
$1,288,000
Lovingly maintained, this charming bungalow presents a fantastic opportunity for renovation and modernization. Featuring three bedrooms and two full baths, it offers a spacious living environment with ceramic tiles and hardwood flooring on the main level, adding a touch of elegance to the space. The full basement boasts a finished area with one kitchen, a versatile rec room/bar, and a cantina, catering to diverse lifestyle needs. Notably, the property features a separate side entrance to basement and a convenient exit to side yard, enhancing privacy and accessibility. Situated on one of the largest lots in the area, measuring 55 feet wide by 110 feet deep, the property provides ample outdoor space for relaxation and entertainment. Conveniently located near all amenities, including schools, a university campus, public transportation, subway, shopping centers, and major highways, this home ensures both comfort and convenience for its residents. Whether you're looking to enjoy its original charm or customize it to your liking, this bungalow offers endless possibilities for creating your dream home. (id:51158)
MLS# 40595723 – FOR SALE : 32 Killamarsh Drive North York – 3 Beds, 2 Baths Detached House ** Lovingly maintained, this charming bungalow presents a fantastic opportunity for renovation and modernization. Featuring three bedrooms and two full baths, it offers a spacious living environment with ceramic tiles and hardwood flooring on the main level, adding a touch of elegance to the space. The full basement boasts a finished area with one kitchen, a versatile rec room/bar, and a cantina, catering to diverse lifestyle needs. Notably, the property features a separate side entrance to basement and a convenient exit to side yard, enhancing privacy and accessibility. Situated on one of the largest lots in the area, measuring 55 feet wide by 110 feet deep, the property provides ample outdoor space for relaxation and entertainment. Conveniently located near all amenities, including schools, a university campus, public transportation, subway, shopping centers, and major highways, this home ensures both comfort and convenience for its residents. Whether you’re looking to enjoy its original charm or customize it to your liking, this bungalow offers endless possibilities for creating your dream home. (id:51158) ** 32 Killamarsh Drive North York **
⚡⚡⚡ Disclaimer: While we strive to provide accurate information, it is essential that you to verify all details, measurements, and features before making any decisions.⚡⚡⚡
📞📞📞Please Call me with ANY Questions, 416-477-2620📞📞📞
Property Details
| MLS® Number | 40595723 |
| Property Type | Single Family |
| Amenities Near By | Place Of Worship, Playground, Public Transit, Schools |
| Community Features | Community Centre, School Bus |
| Equipment Type | Water Heater |
| Features | Southern Exposure, Automatic Garage Door Opener |
| Parking Space Total | 3 |
| Rental Equipment Type | Water Heater |
About 32 Killamarsh Drive, North York, Ontario
Building
| Bathroom Total | 2 |
| Bedrooms Above Ground | 3 |
| Bedrooms Total | 3 |
| Appliances | Garage Door Opener |
| Architectural Style | Bungalow |
| Basement Development | Finished |
| Basement Type | Full (finished) |
| Constructed Date | 1965 |
| Construction Style Attachment | Detached |
| Cooling Type | Central Air Conditioning |
| Exterior Finish | Brick |
| Fireplace Present | Yes |
| Fireplace Total | 1 |
| Foundation Type | Block |
| Heating Fuel | Natural Gas |
| Heating Type | Forced Air |
| Stories Total | 1 |
| Size Interior | 2140 Sqft |
| Type | House |
| Utility Water | Municipal Water |
Parking
| Attached Garage |
Land
| Access Type | Road Access, Highway Access |
| Acreage | No |
| Fence Type | Fence |
| Land Amenities | Place Of Worship, Playground, Public Transit, Schools |
| Sewer | Municipal Sewage System |
| Size Depth | 110 Ft |
| Size Frontage | 55 Ft |
| Size Irregular | 0.14 |
| Size Total | 0.14 Ac|under 1/2 Acre |
| Size Total Text | 0.14 Ac|under 1/2 Acre |
| Zoning Description | Rd(fl5;a550*5) |
Rooms
| Level | Type | Length | Width | Dimensions |
|---|---|---|---|---|
| Basement | Cold Room | 22'5'' x 4'1'' | ||
| Basement | Laundry Room | 10'11'' x 9'11'' | ||
| Basement | Utility Room | 6'9'' x 4'8'' | ||
| Basement | Recreation Room | 22'2'' x 11'7'' | ||
| Basement | 3pc Bathroom | 7'1'' x 3'10'' | ||
| Basement | Living Room/dining Room | 23'2'' x 11'1'' | ||
| Basement | Kitchen | 18'3'' x 10'11'' | ||
| Main Level | 4pc Bathroom | 8'4'' x 7'2'' | ||
| Main Level | Bedroom | 11'10'' x 9'0'' | ||
| Main Level | Bedroom | 10'9'' x 9'1'' | ||
| Main Level | Primary Bedroom | 10'8'' x 13'0'' | ||
| Main Level | Living Room/dining Room | 14'8'' x 22'8'' | ||
| Main Level | Dinette | 7'10'' x 7'2'' | ||
| Main Level | Kitchen | 10'8'' x 8'9'' |
https://www.realtor.ca/real-estate/26973842/32-killamarsh-drive-north-york
Interested?
Contact us for more information



































