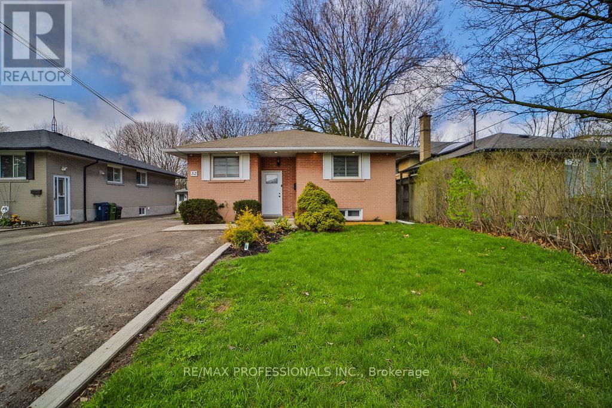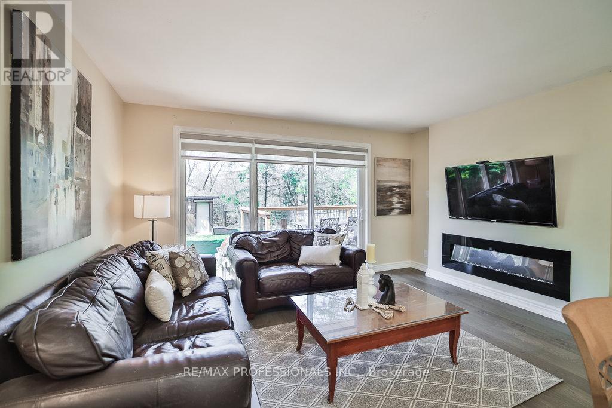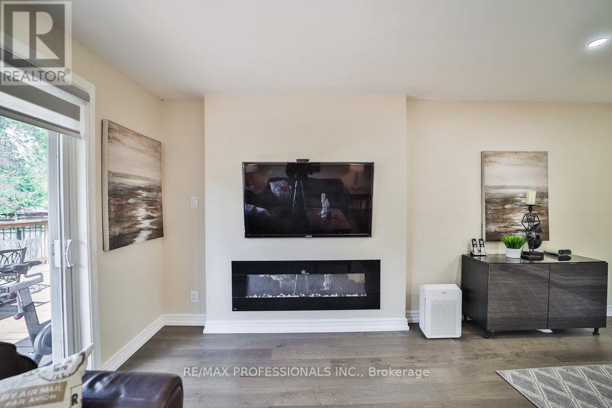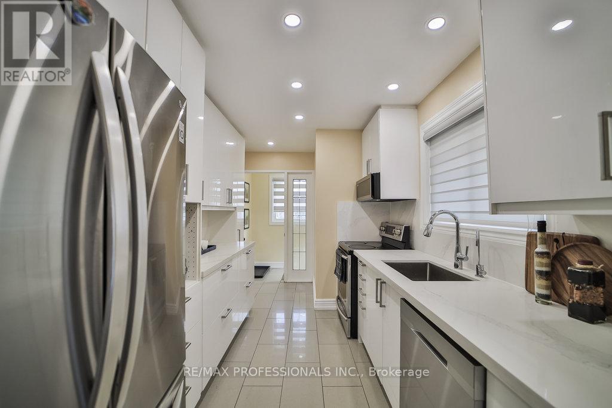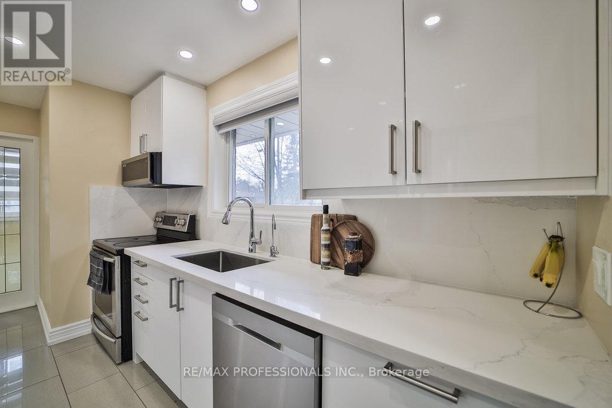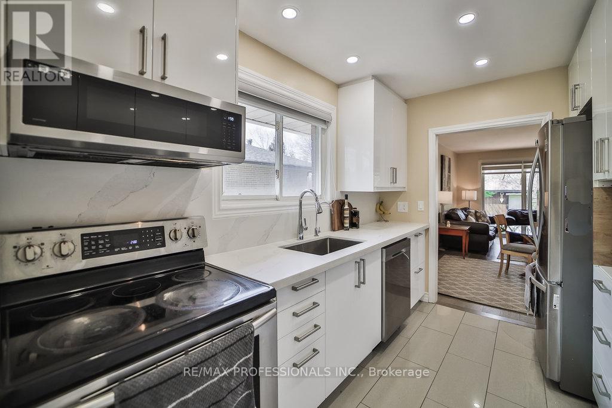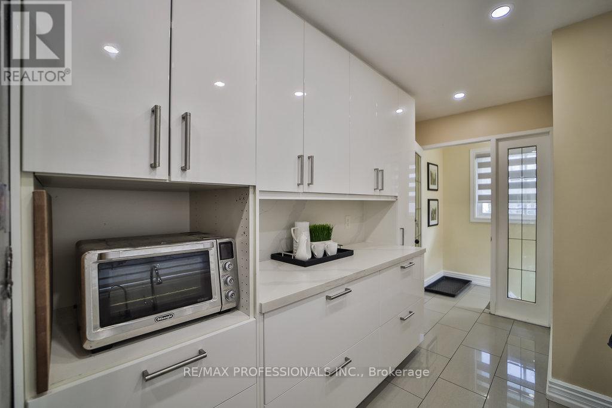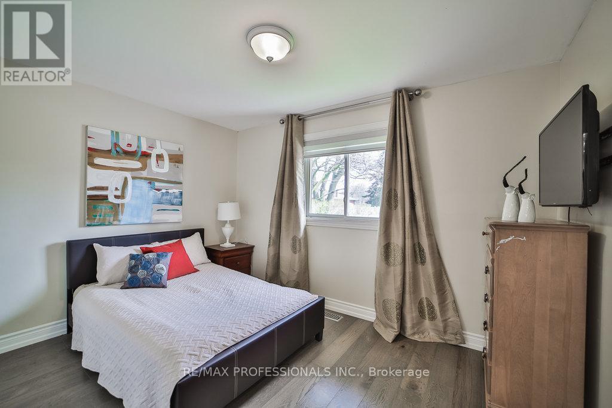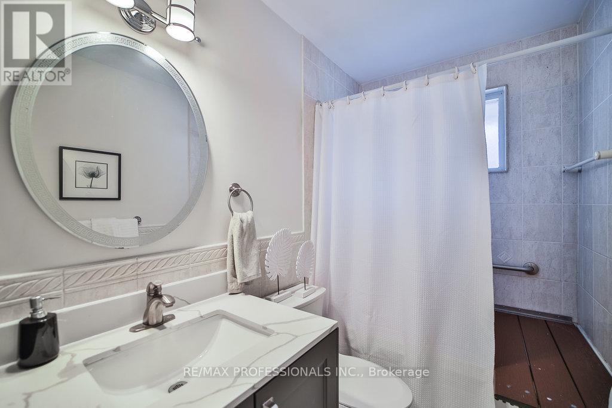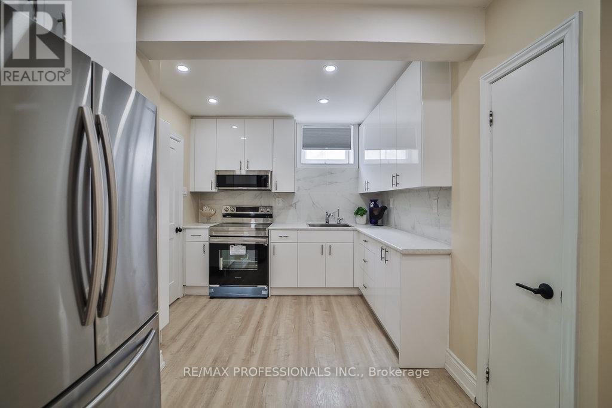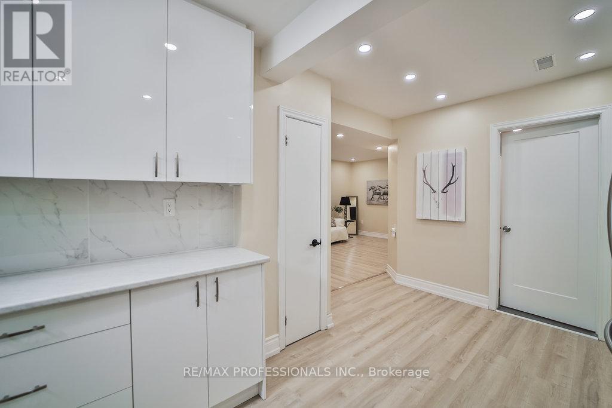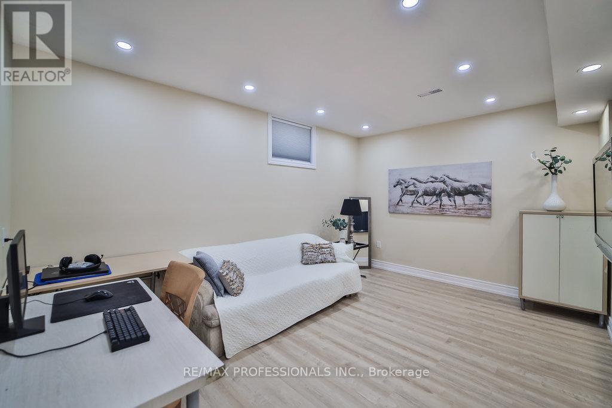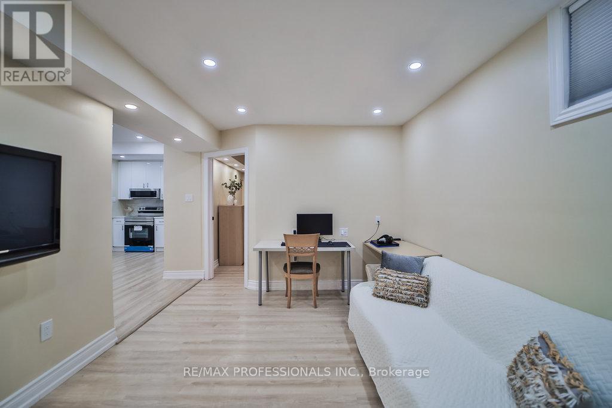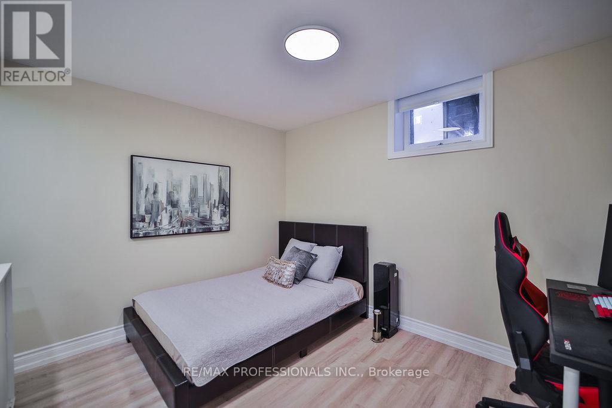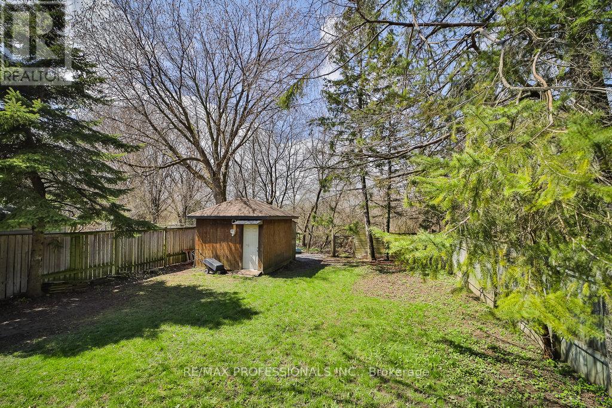32 Oakridge Dr Toronto, Ontario - MLS#: E8262798
$999,900
Nestled in the sought-after Cliffcrest community, this charming bungalow sits on a beautiful 43'x 140'lot offering ample space and tranquility. Boasting a multitude of updates, this home is move-in ready.Step inside to discover a seamless blend of modernity and warmth. Open-concept living/dining space thatleads to a large w/o deck. A private fenced backyard creates an inviting space for gatherings andrelaxation.The basement has been thoughtfully finished, presenting an in-law suite with a separate entrance. Idealfor extended family or nanny suite.Close proximity to all amenities: Lake, Parks, Schools, Transit, Restaurants, Go Station and Shopping.You gotta see it! **** EXTRAS **** 2 Fridges, 2 Stoves, 2 B/I Microwaves, Dishwasher, Washer, Dryer, All ELF's and Window Coverings,All Central Heating and Cooling System. (id:51158)
MLS# E8262798 – FOR SALE : 32 Oakridge Dr Cliffcrest Toronto – 4 Beds, 2 Baths Detached House ** Nestled in the sought-after Cliffcrest community, this charming bungalow sits on a beautiful 43’x 140’lot offering ample space and tranquility. Boasting a multitude of updates, this home is move-in ready.Step inside to discover a seamless blend of modernity and warmth. Open-concept living/dining space thatleads to a large w/o deck. A private fenced backyard creates an inviting space for gatherings andrelaxation.The basement has been thoughtfully finished, presenting an in-law suite with a separate entrance. Idealfor extended family or nanny suite.Close proximity to all amenities: Lake, Parks, Schools, Transit, Restaurants, Go Station and Shopping.You gotta see it! **** EXTRAS **** 2 Fridges, 2 Stoves, 2 B/I Microwaves, Dishwasher, Washer, Dryer, All ELF’s and Window Coverings,All Central Heating and Cooling System. (id:51158) ** 32 Oakridge Dr Cliffcrest Toronto **
⚡⚡⚡ Disclaimer: While we strive to provide accurate information, it is essential that you to verify all details, measurements, and features before making any decisions.⚡⚡⚡
📞📞📞Please Call me with ANY Questions, 416-477-2620📞📞📞
Property Details
| MLS® Number | E8262798 |
| Property Type | Single Family |
| Community Name | Cliffcrest |
| Parking Space Total | 3 |
About 32 Oakridge Dr, Toronto, Ontario
Building
| Bathroom Total | 2 |
| Bedrooms Above Ground | 3 |
| Bedrooms Below Ground | 1 |
| Bedrooms Total | 4 |
| Architectural Style | Bungalow |
| Basement Development | Finished |
| Basement Features | Separate Entrance |
| Basement Type | N/a (finished) |
| Construction Style Attachment | Detached |
| Cooling Type | Central Air Conditioning |
| Exterior Finish | Brick |
| Fireplace Present | Yes |
| Heating Fuel | Natural Gas |
| Heating Type | Forced Air |
| Stories Total | 1 |
| Type | House |
Land
| Acreage | No |
| Size Irregular | 43 X 140.58 Ft |
| Size Total Text | 43 X 140.58 Ft |
Rooms
| Level | Type | Length | Width | Dimensions |
|---|---|---|---|---|
| Basement | Family Room | 4.44 m | 3.22 m | 4.44 m x 3.22 m |
| Basement | Kitchen | 4.66 m | 2.17 m | 4.66 m x 2.17 m |
| Basement | Bedroom 4 | 3.46 m | 3.2 m | 3.46 m x 3.2 m |
| Main Level | Living Room | 5.53 m | 4.45 m | 5.53 m x 4.45 m |
| Main Level | Dining Room | 5.53 m | 4.45 m | 5.53 m x 4.45 m |
| Main Level | Kitchen | 4.57 m | 2.43 m | 4.57 m x 2.43 m |
| Main Level | Primary Bedroom | 3.78 m | 2.93 m | 3.78 m x 2.93 m |
| Main Level | Bedroom 2 | 3.72 m | 2.74 m | 3.72 m x 2.74 m |
| Main Level | Bedroom 3 | 3.02 m | 2.72 m | 3.02 m x 2.72 m |
https://www.realtor.ca/real-estate/26789175/32-oakridge-dr-toronto-cliffcrest
Interested?
Contact us for more information

