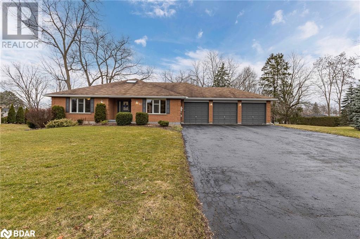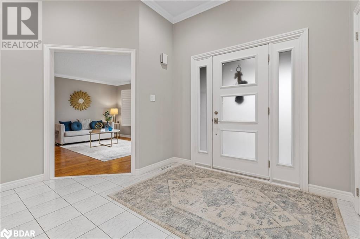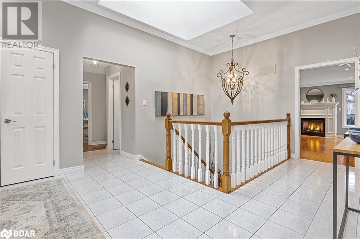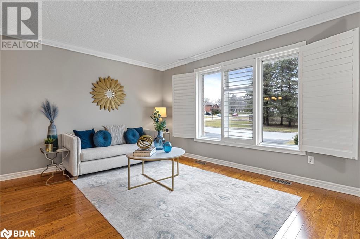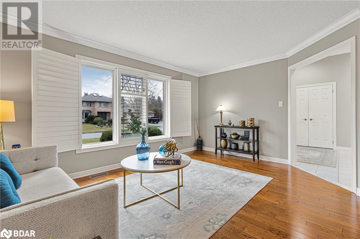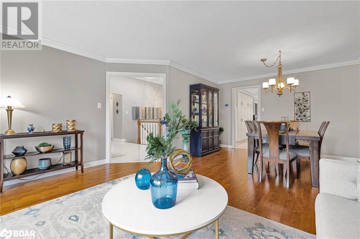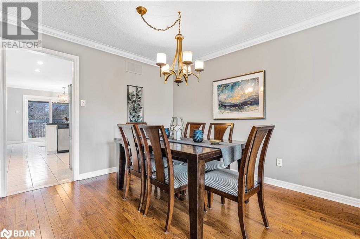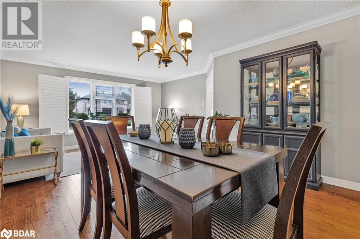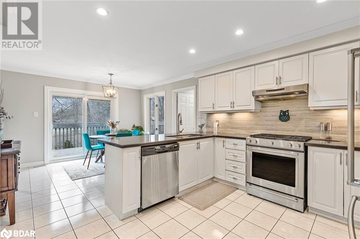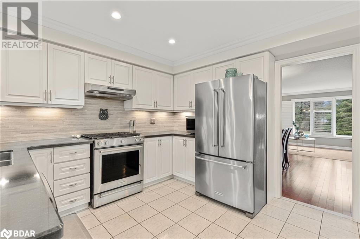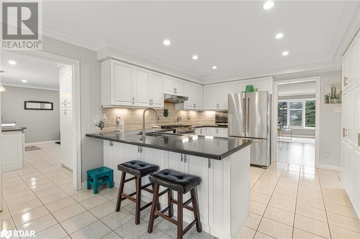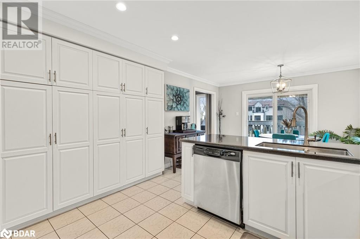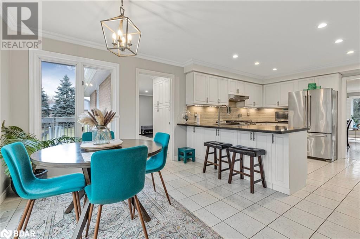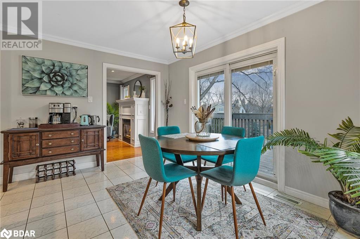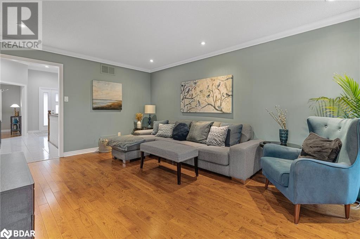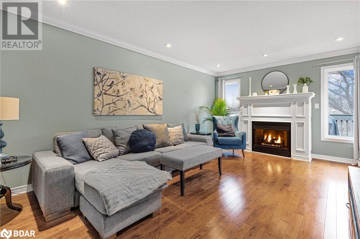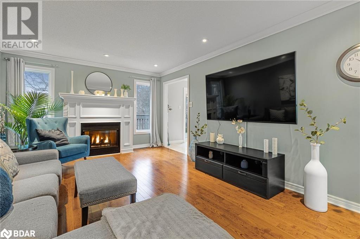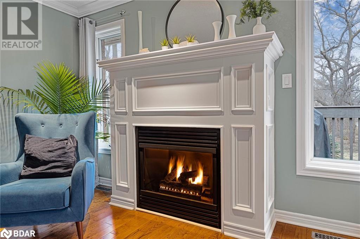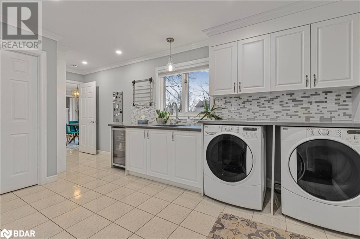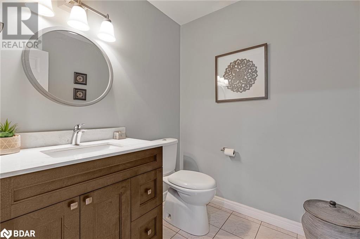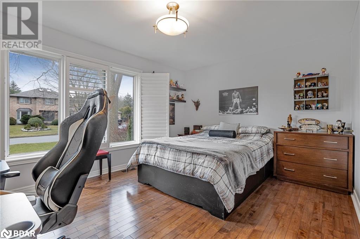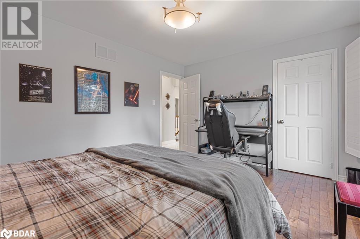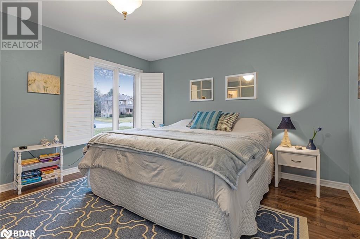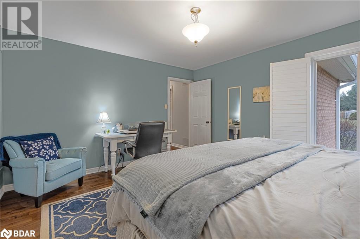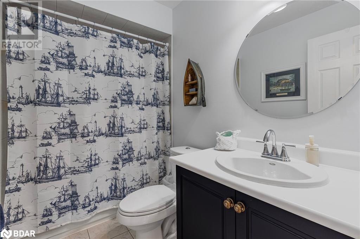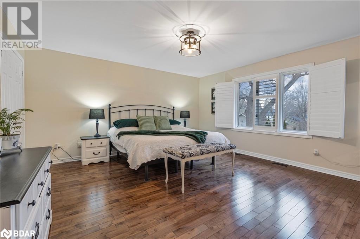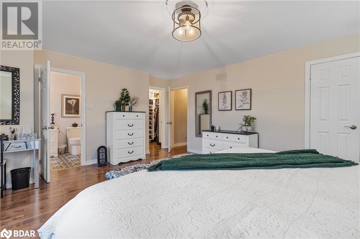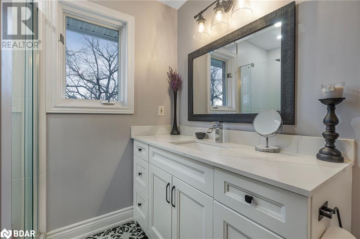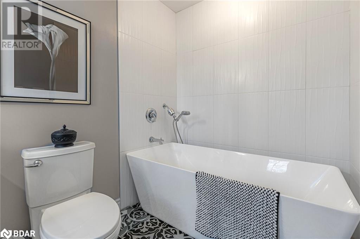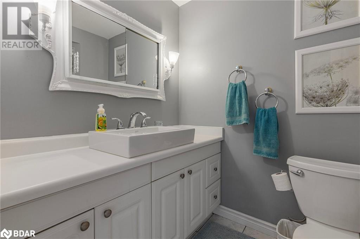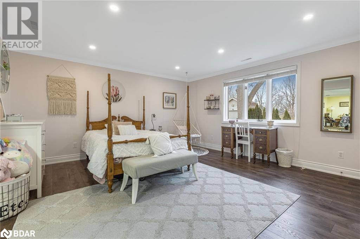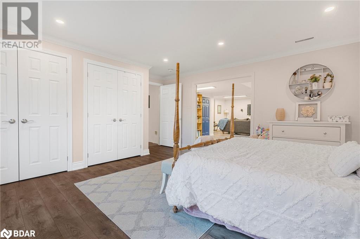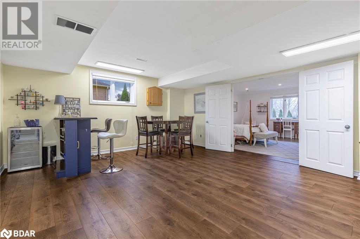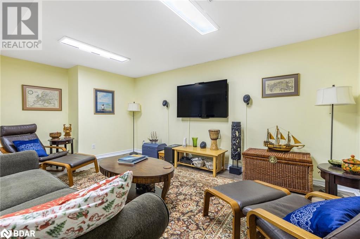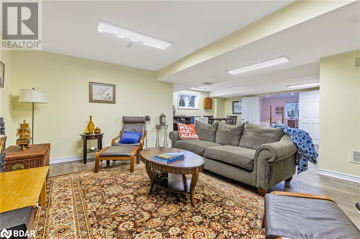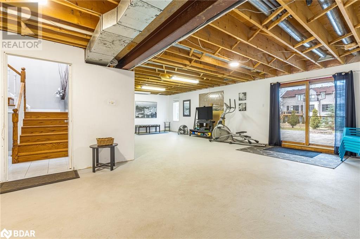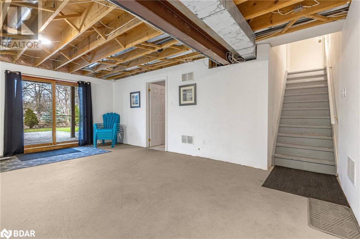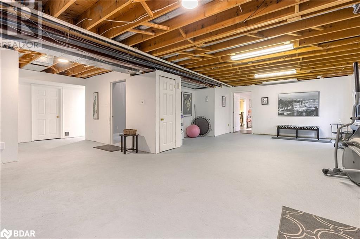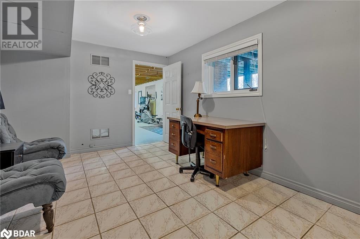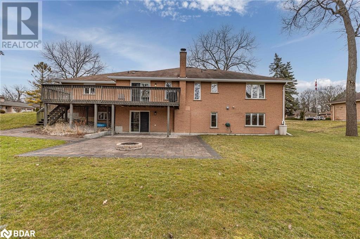32 Ward Avenue Sharon, Ontario - MLS#: 40555106
$1,888,888
Spacious Bungalow is located on a peaceful street and is ideal for individuals looking to downsize or for a growing family with 3 bedrooms plus 2 bedrooms in the basement. This home promises a serene living environment away from the hustle and bustle of the city. Nestled in a tranquil street in the heart of a growing community in Sharon, this elegant and spacious Bungalow offers an exclusive blend of comfort and luxury. With its impressive 9ft front entrance and abundant natural light streaming through the skylight, this home is a testament to upscale living. The property offers ample outdoor space for relaxation and entertainment and is situated on over a 1/2 acre lot. The moment you step in, you are welcomed by a grand entrance that sets the tone for the rest of the home. The basement has a walkout to the backyard, perfect for an in-law suite or entertainment area. It has convenient walk-up access to the garage, adding an extra layer of functionality to the design. (id:51158)
MLS# 40555106 – FOR SALE : 32 Ward Avenue Sharon – 5 Beds, 4 Baths Detached House ** Spacious Bungalow is located on a peaceful street and is ideal for individuals looking to downsize or for a growing family with 3 bedrooms plus 2 bedrooms in the basement. This home promises a serene living environment away from the hustle and bustle of the city. Nestled in a tranquil street in the heart of a growing community in Sharon, this elegant and spacious Bungalow offers an exclusive blend of comfort and luxury. With its impressive 9ft high ceilings and abundant natural light streaming through the skylight, this home is a testament to upscale living. The property offers ample outdoor space for relaxation and entertainment and is situated on over a 1/2 acre lot. The moment you step in, you are welcomed by a grand entrance that sets the tone for the rest of the home. The basement has a walkout to the backyard, perfect for an in-law suite or entertainment area. It has convenient walk-up access to the garage, adding an extra layer of functionality to the design. (id:51158) ** 32 Ward Avenue Sharon **
⚡⚡⚡ Disclaimer: While we strive to provide accurate information, it is essential that you to verify all details, measurements, and features before making any decisions.⚡⚡⚡
📞📞📞Please Call me with ANY Questions, 416-477-2620📞📞📞
Property Details
| MLS® Number | 40555106 |
| Property Type | Single Family |
| Amenities Near By | Park, Place Of Worship, Schools |
| Community Features | Quiet Area, Community Centre, School Bus |
| Features | Conservation/green Belt, Sump Pump, Automatic Garage Door Opener |
| Parking Space Total | 9 |
About 32 Ward Avenue, Sharon, Ontario
Building
| Bathroom Total | 4 |
| Bedrooms Above Ground | 3 |
| Bedrooms Below Ground | 2 |
| Bedrooms Total | 5 |
| Appliances | Central Vacuum, Dishwasher, Dryer, Refrigerator, Water Softener, Washer, Gas Stove(s), Hood Fan, Garage Door Opener |
| Architectural Style | Bungalow |
| Basement Development | Partially Finished |
| Basement Type | Full (partially Finished) |
| Construction Style Attachment | Detached |
| Cooling Type | Central Air Conditioning |
| Exterior Finish | Brick |
| Half Bath Total | 1 |
| Heating Fuel | Natural Gas |
| Heating Type | Forced Air |
| Stories Total | 1 |
| Size Interior | 2095 |
| Type | House |
| Utility Water | Municipal Water |
Parking
| Attached Garage |
Land
| Access Type | Highway Access, Highway Nearby |
| Acreage | No |
| Land Amenities | Park, Place Of Worship, Schools |
| Sewer | Septic System |
| Size Depth | 164 Ft |
| Size Frontage | 143 Ft |
| Size Total Text | 1/2 - 1.99 Acres |
| Zoning Description | Residential - R |
Rooms
| Level | Type | Length | Width | Dimensions |
|---|---|---|---|---|
| Basement | 3pc Bathroom | Measurements not available | ||
| Basement | Games Room | 31'7'' x 17'10'' | ||
| Basement | Recreation Room | 27'1'' x 22'10'' | ||
| Basement | Bedroom | 10'5'' x 15'4'' | ||
| Basement | Bedroom | 14'10'' x 14'7'' | ||
| Main Level | 4pc Bathroom | Measurements not available | ||
| Main Level | 4pc Bathroom | Measurements not available | ||
| Main Level | 2pc Bathroom | Measurements not available | ||
| Main Level | Mud Room | 8'9'' x 14'4'' | ||
| Main Level | Bedroom | 11'3'' x 14'5'' | ||
| Main Level | Bedroom | 12'8'' x 14'2'' | ||
| Main Level | Primary Bedroom | 15'1'' x 17'9'' | ||
| Main Level | Family Room | 17'9'' x 12'2'' | ||
| Main Level | Kitchen | 21'7'' x 12'2'' | ||
| Main Level | Dining Room | 9'2'' x 11'10'' | ||
| Main Level | Living Room | 11'2'' x 15'2'' |
https://www.realtor.ca/real-estate/26630685/32-ward-avenue-sharon
Interested?
Contact us for more information

