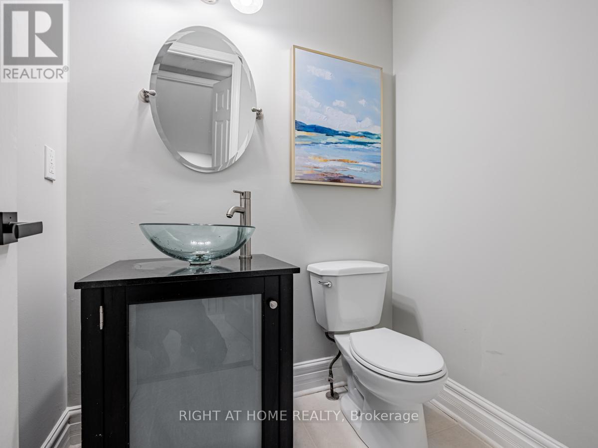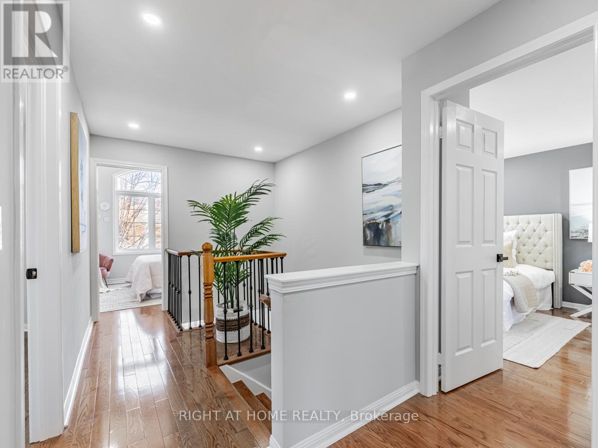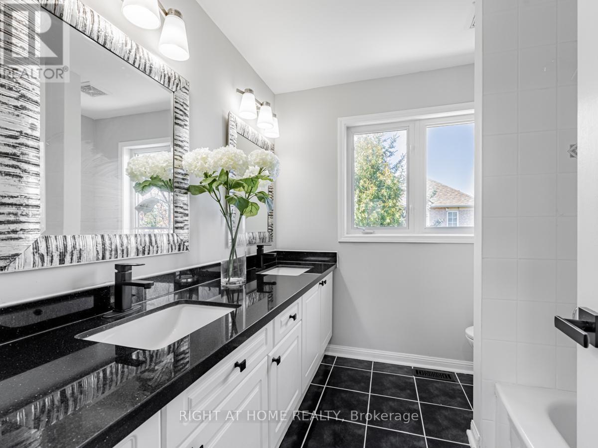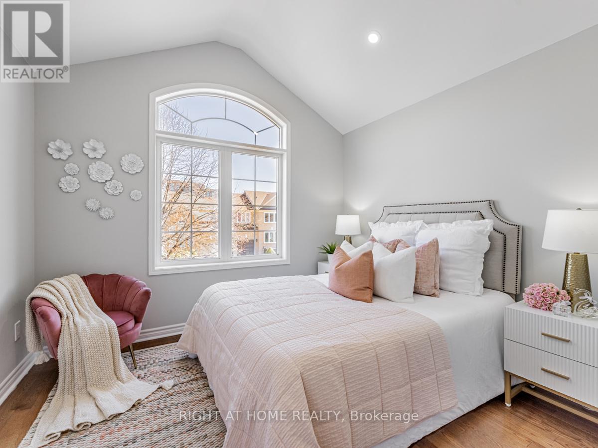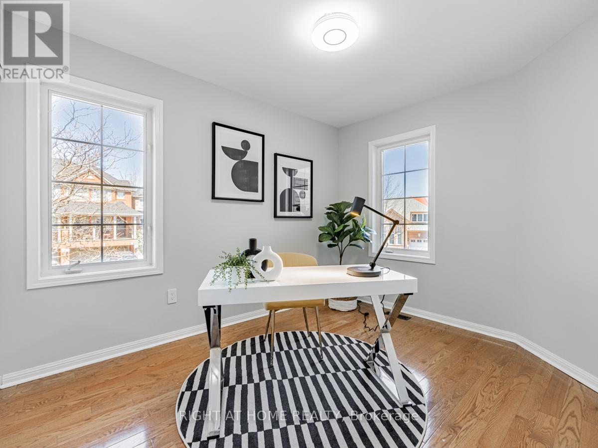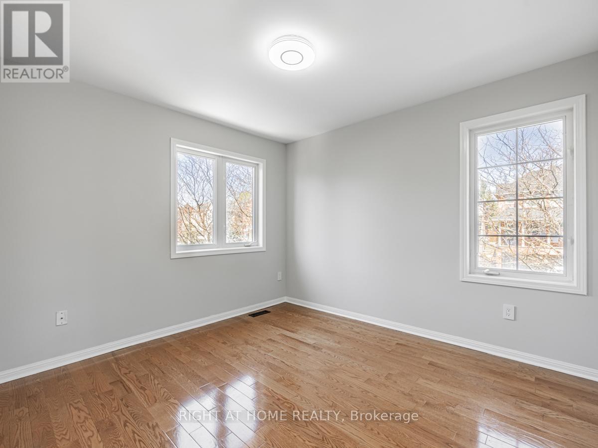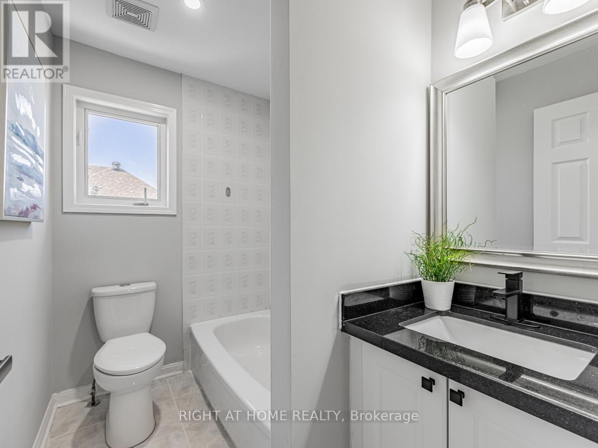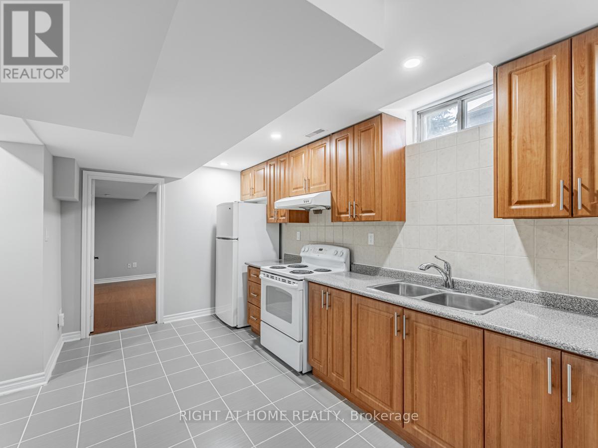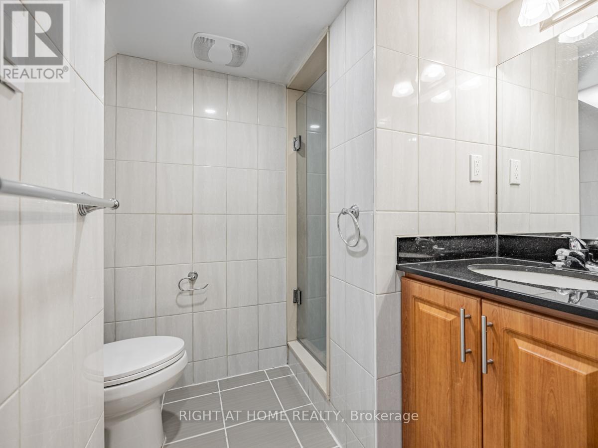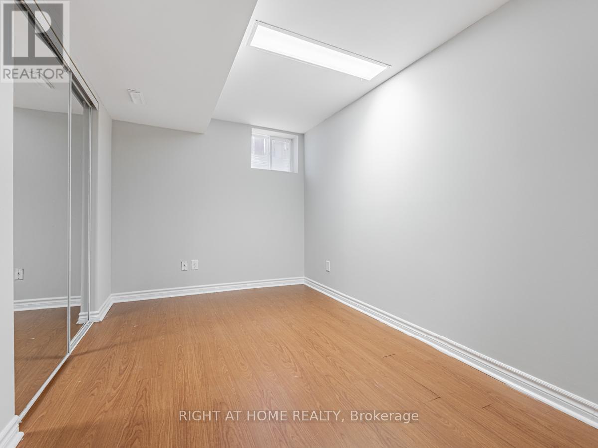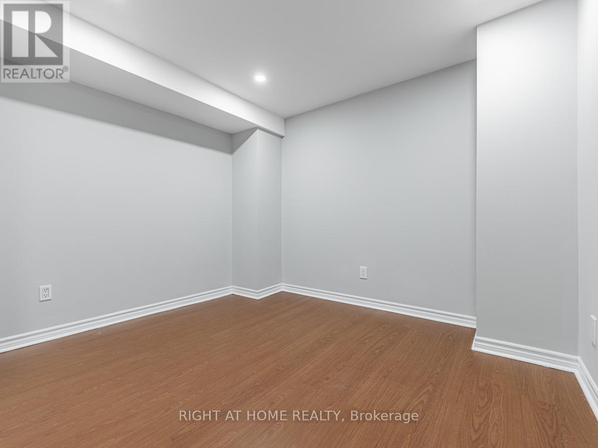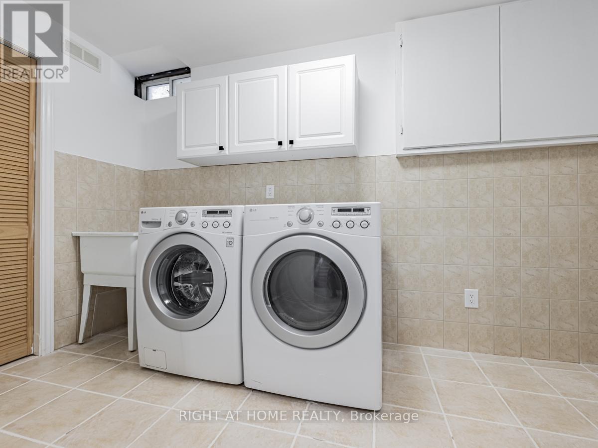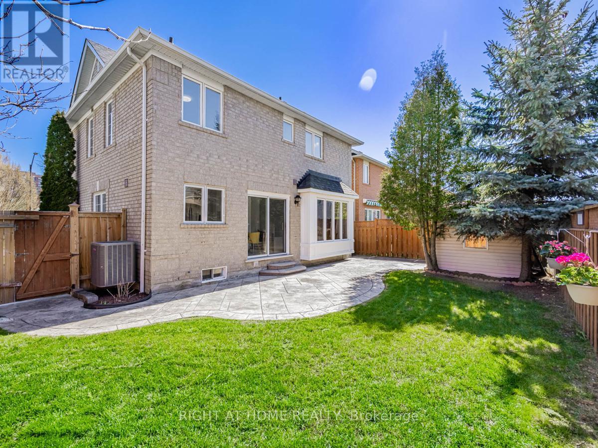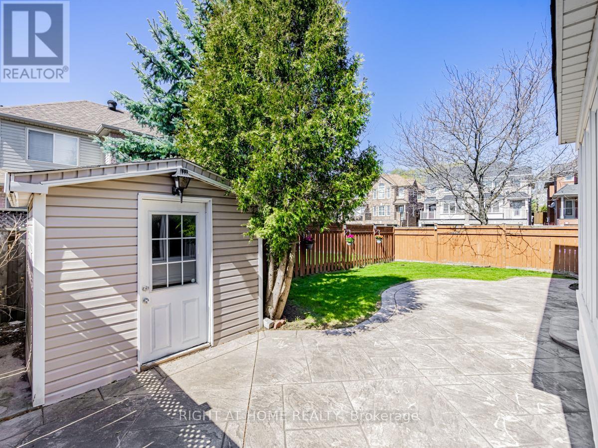3200 High Springs Cres Mississauga, Ontario - MLS#: W8273496
$1,288,000
Beautiful 4-bedroom detached home located on prime 51 ft wide corner lot in desirable Cooksville neighborhood. Newly renovated with freshly painted walls, upgraded kitchen, iron stair pickets, smooth ceiling and pot lights. Hardwood floor on main and second floor, light-filled living room over looks front yard, ornate dining room with a welcoming atmosphere, upgraded kitchen transitions seamlessly to breakfast area and gorgeous family room. Elegant primary bedroom with 5pc ensuite, professional finished basement with separate entrance/full kitchen/3pc bath/2 bedrooms. Pattern concrete interlock walkway and patio, fully fenced large private backyard. Close to Square One/ Go station/Park/Schools/Home Depot/T&T Supermarket/Hospital. Minutes to HWY 401/HWY 403/QEW. **** EXTRAS **** Two fridges, two stoves, one dishwasher, one microwave range, one range hood in basement, washer and dryer, all electrical fixtures, central vacuum, Nest Thermostat and smoke alarm detectors, garden shed. (id:51158)
MLS# W8273496 – FOR SALE : 3200 High Springs Cres Cooksville Mississauga – 6 Beds, 4 Baths Detached House ** Beautiful 4-bedroom detached home located on prime 51 ft wide corner lot in desirable Cooksville neighborhood. Newly renovated with freshly painted walls, upgraded kitchen, iron stair pickets, smooth ceiling and pot lights. Hardwood floor on main and second floor, light-filled living room over looks front yard, ornate dining room with a welcoming atmosphere, upgraded kitchen transitions seamlessly to breakfast area and gorgeous family room. Elegant primary bedroom with 5pc ensuite, professional finished basement with separate entrance/full kitchen/3pc bath/2 bedrooms. Pattern concrete interlock walkway and patio, fully fenced large private backyard. Close to Square One/ Go station/Park/Schools/Home Depot/T&T Supermarket/Hospital. Minutes to HWY 401/HWY 403/QEW. **** EXTRAS **** Two fridges, two stoves, one dishwasher, one microwave range, one range hood in basement, washer and dryer, all electrical fixtures, central vacuum, Nest Thermostat and smoke alarm detectors, garden shed. (id:51158) ** 3200 High Springs Cres Cooksville Mississauga **
⚡⚡⚡ Disclaimer: While we strive to provide accurate information, it is essential that you to verify all details, measurements, and features before making any decisions.⚡⚡⚡
📞📞📞Please Call me with ANY Questions, 416-477-2620📞📞📞
Property Details
| MLS® Number | W8273496 |
| Property Type | Single Family |
| Community Name | Cooksville |
| Parking Space Total | 4 |
About 3200 High Springs Cres, Mississauga, Ontario
Building
| Bathroom Total | 4 |
| Bedrooms Above Ground | 4 |
| Bedrooms Below Ground | 2 |
| Bedrooms Total | 6 |
| Basement Development | Finished |
| Basement Features | Separate Entrance |
| Basement Type | N/a (finished) |
| Construction Style Attachment | Detached |
| Cooling Type | Central Air Conditioning |
| Exterior Finish | Brick |
| Heating Fuel | Natural Gas |
| Heating Type | Forced Air |
| Stories Total | 2 |
| Type | House |
Parking
| Garage |
Land
| Acreage | No |
| Size Irregular | 51.15 X 80.38 Ft |
| Size Total Text | 51.15 X 80.38 Ft |
Rooms
| Level | Type | Length | Width | Dimensions |
|---|---|---|---|---|
| Second Level | Primary Bedroom | 5.09 m | 3.09 m | 5.09 m x 3.09 m |
| Second Level | Bedroom 2 | 3.43 m | 3.05 m | 3.43 m x 3.05 m |
| Second Level | Bedroom 3 | 3.35 m | 2.62 m | 3.35 m x 2.62 m |
| Second Level | Bedroom 4 | 3.34 m | 3.03 m | 3.34 m x 3.03 m |
| Basement | Bedroom 5 | 3.81 m | 2.47 m | 3.81 m x 2.47 m |
| Basement | Bedroom | 3.23 m | 2.8 m | 3.23 m x 2.8 m |
| Basement | Kitchen | 4.57 m | 2.6 m | 4.57 m x 2.6 m |
| Main Level | Living Room | 3.67 m | 3.33 m | 3.67 m x 3.33 m |
| Main Level | Dining Room | 3.32 m | 2.38 m | 3.32 m x 2.38 m |
| Main Level | Family Room | 3.7 m | 3.4 m | 3.7 m x 3.4 m |
| Main Level | Eating Area | 2.68 m | 2.2 m | 2.68 m x 2.2 m |
| Main Level | Kitchen | 2.54 m | 2.67 m | 2.54 m x 2.67 m |
https://www.realtor.ca/real-estate/26806045/3200-high-springs-cres-mississauga-cooksville
Interested?
Contact us for more information












