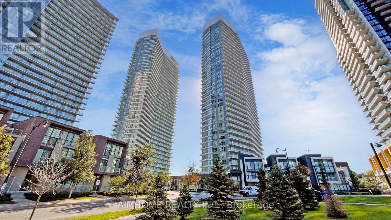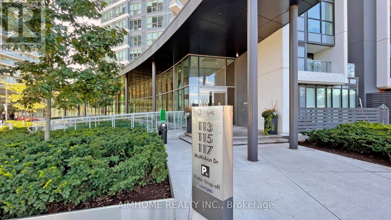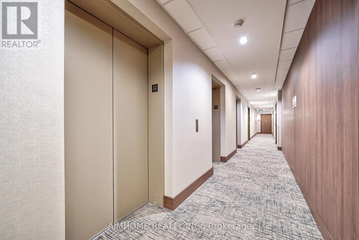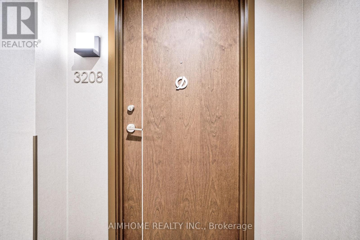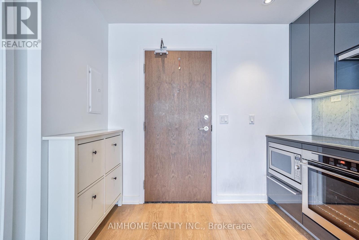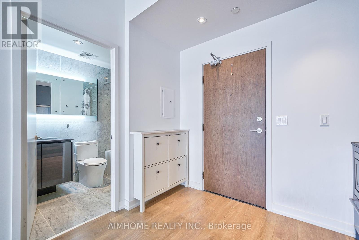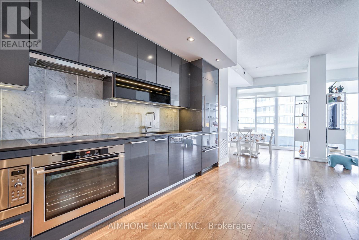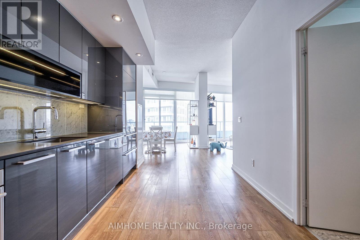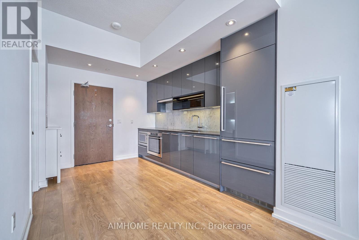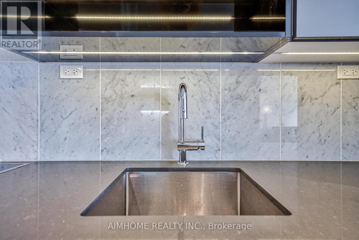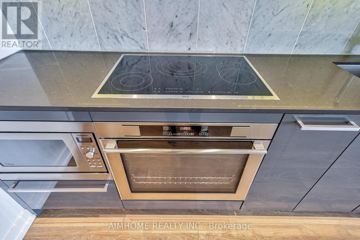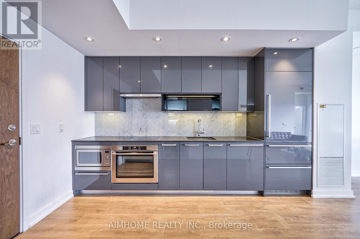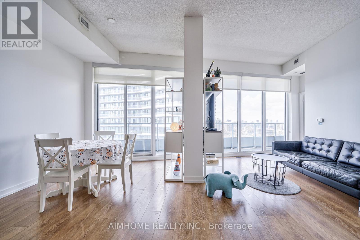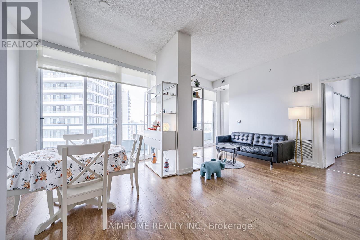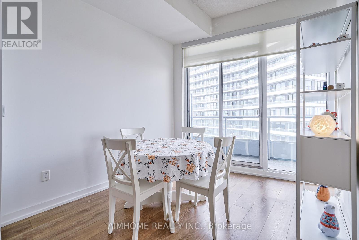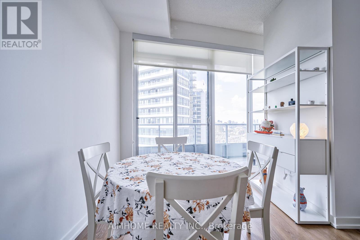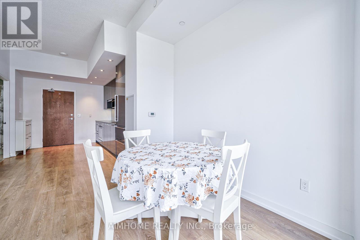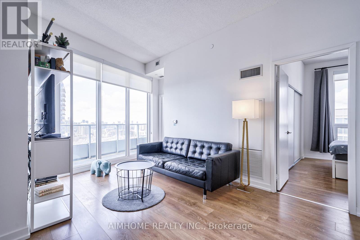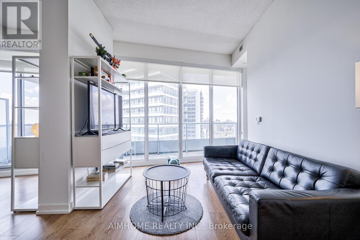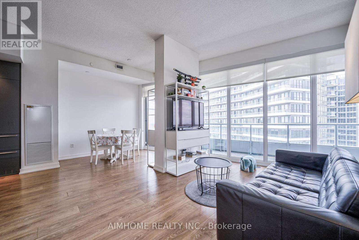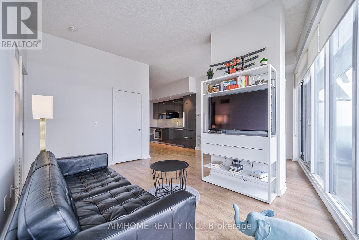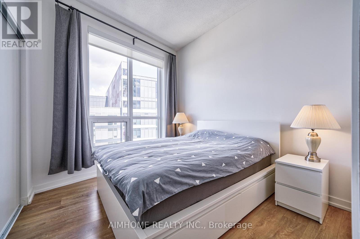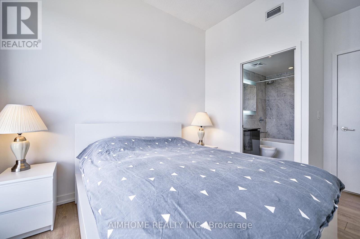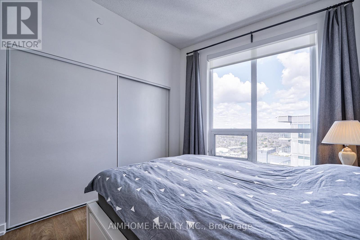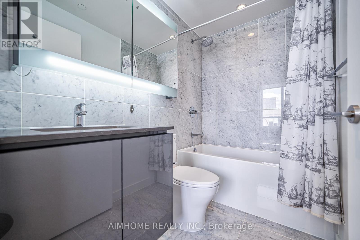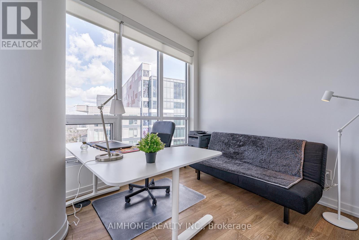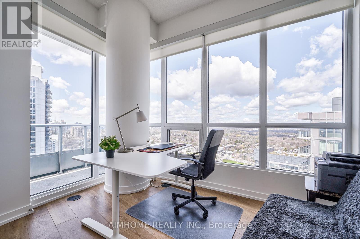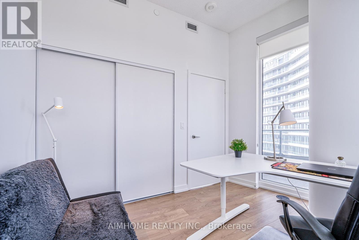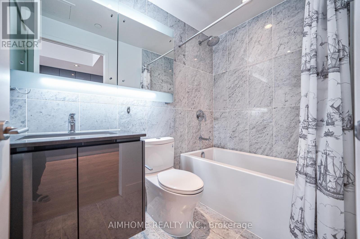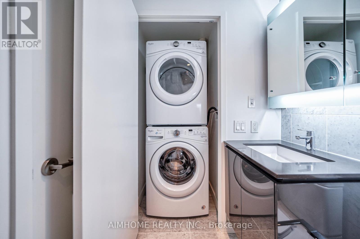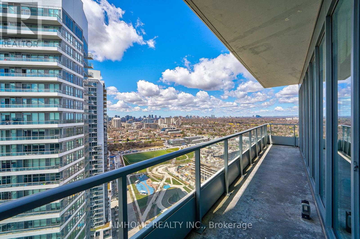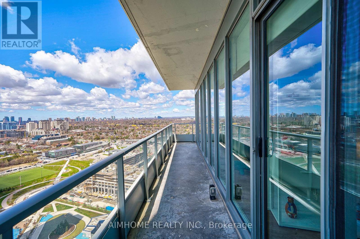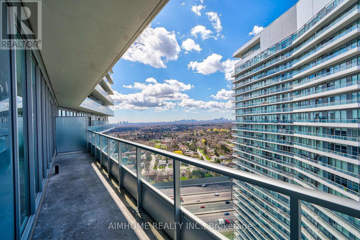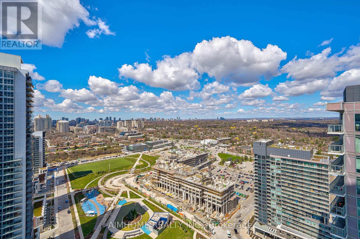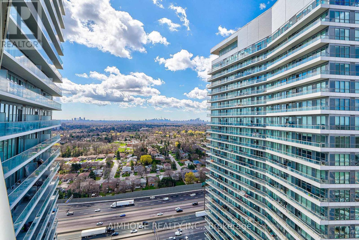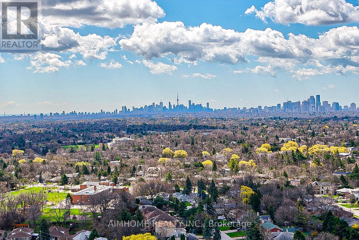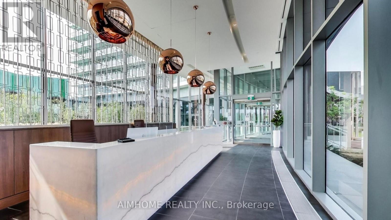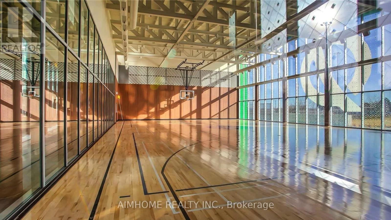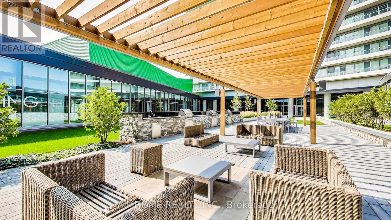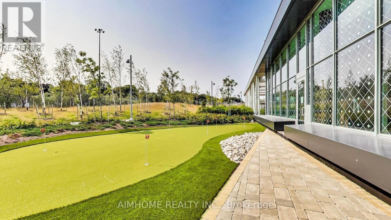#3208 -117 Mcmahon Dr Toronto, Ontario - MLS#: C8245618
$849,000Maintenance,
$700.97 Monthly
Maintenance,
$700.97 MonthlyWelcome to 3208! This 2-bedroom, 2-bath luxurious corner suite condo provides you a stylish living experience! 9-foot ceilings. Spacious kitchen combined with dining area and the living room. Open balcony has clear SW view. 1 parking spot and 1 locker. Close to Subway stations; Easy access to Hwy 401 and 404; Close to shopping malls, restaurants and hospitals. Amenities Include Tennis Court, Basketball Court, Swimming Pool, Gym, Bowling Lanes, Golf Putting Green, Pet Spa, Visitor Parking, 24hr Concierge, Guest Suites! (id:51158)
MLS# C8245618 – FOR SALE : #3208 -117 Mcmahon Dr Bayview Village Toronto – 2 Beds, 2 Baths Apartment ** Welcome to 3208! This 2-bedroom, 2-bath luxurious corner suite condo provides you a stylish living experience! 9-foot ceilings. Spacious kitchen combined with dining area and the living room. Open balcony has clear SW view. 1 parking spot and 1 locker. Close to Subway stations; Easy access to Hwy 401 and 404; Close to shopping malls, restaurants and hospitals. Amenities Include Tennis Court, Basketball Court, Swimming Pool, Gym, Bowling Lanes, Golf Putting Green, Pet Spa, Visitor Parking, 24hr Concierge, Guest Suites! (id:51158) ** #3208 -117 Mcmahon Dr Bayview Village Toronto **
⚡⚡⚡ Disclaimer: While we strive to provide accurate information, it is essential that you to verify all details, measurements, and features before making any decisions.⚡⚡⚡
📞📞📞Please Call me with ANY Questions, 416-477-2620📞📞📞
Property Details
| MLS® Number | C8245618 |
| Property Type | Single Family |
| Community Name | Bayview Village |
| Features | Balcony |
| Parking Space Total | 1 |
About #3208 -117 Mcmahon Dr, Toronto, Ontario
Building
| Bathroom Total | 2 |
| Bedrooms Above Ground | 2 |
| Bedrooms Total | 2 |
| Amenities | Storage - Locker |
| Cooling Type | Central Air Conditioning |
| Exterior Finish | Concrete |
| Heating Fuel | Natural Gas |
| Heating Type | Forced Air |
| Type | Apartment |
Land
| Acreage | No |
Rooms
| Level | Type | Length | Width | Dimensions |
|---|---|---|---|---|
| Flat | Living Room | 4.72 m | 2.9 m | 4.72 m x 2.9 m |
| Flat | Dining Room | 3.68 m | 2.74 m | 3.68 m x 2.74 m |
| Flat | Kitchen | 4.09 m | 3.12 m | 4.09 m x 3.12 m |
| Flat | Primary Bedroom | 3.66 m | 3.05 m | 3.66 m x 3.05 m |
| Flat | Bedroom 2 | 3.52 m | 2.74 m | 3.52 m x 2.74 m |
https://www.realtor.ca/real-estate/26767305/3208-117-mcmahon-dr-toronto-bayview-village
Interested?
Contact us for more information

