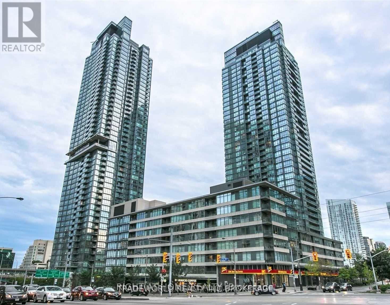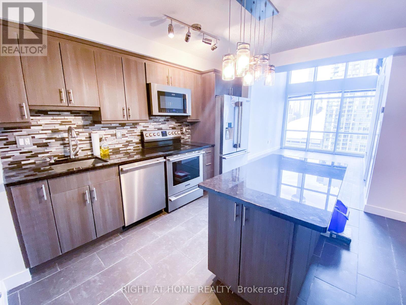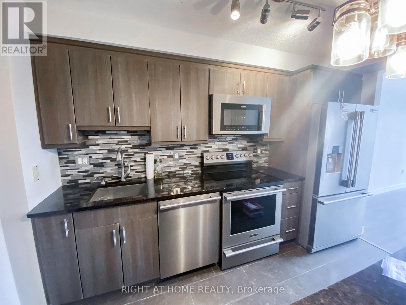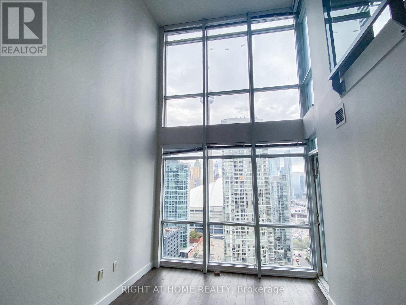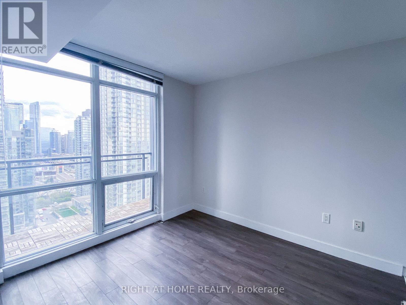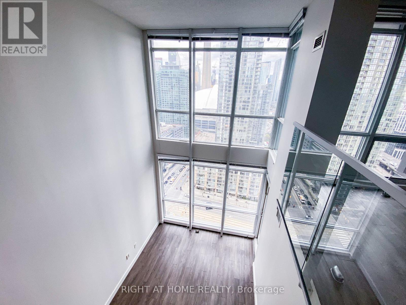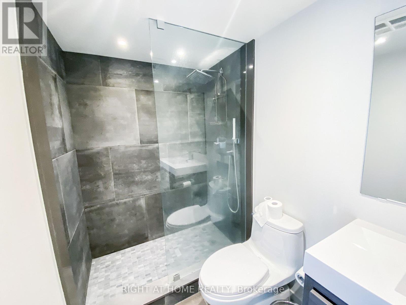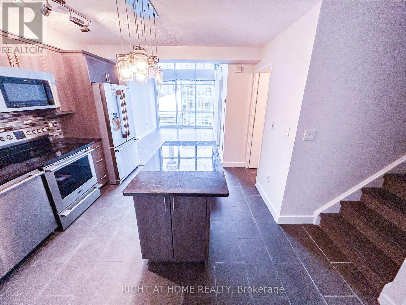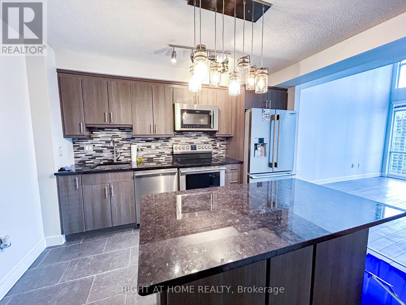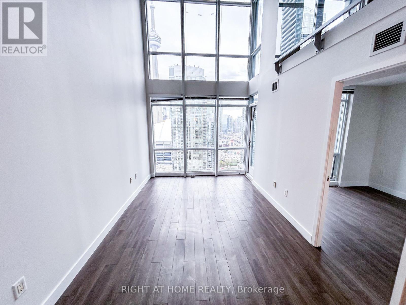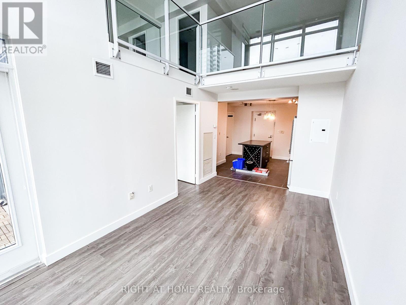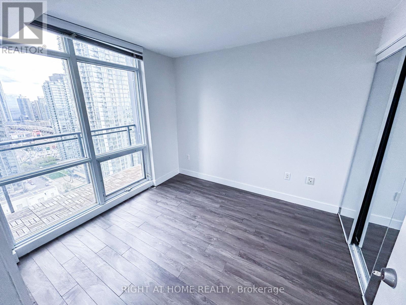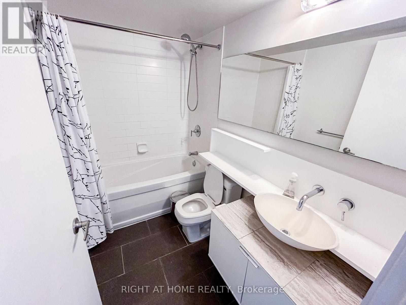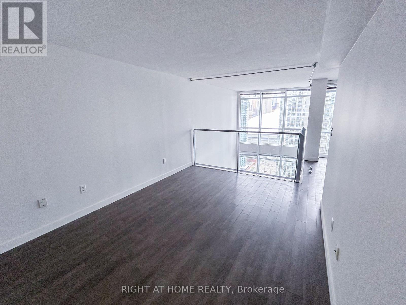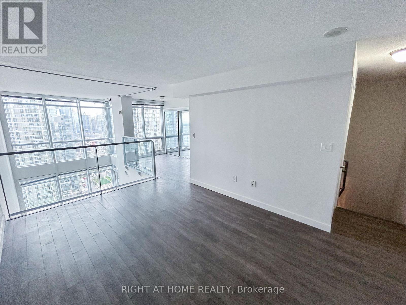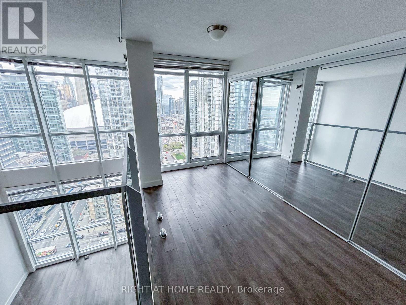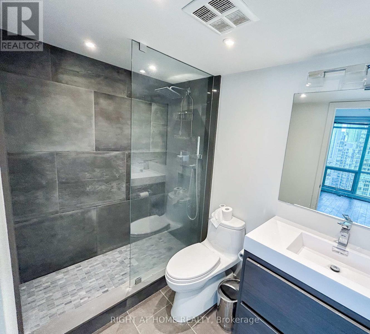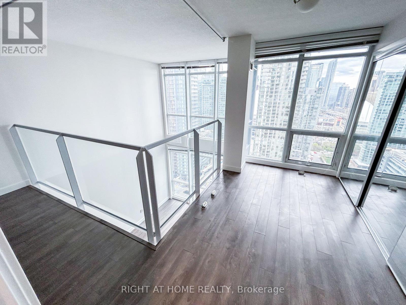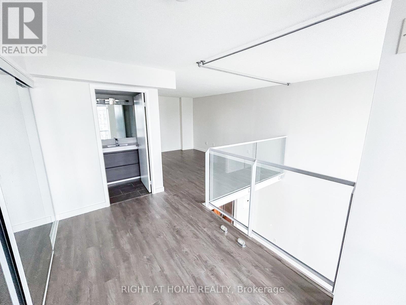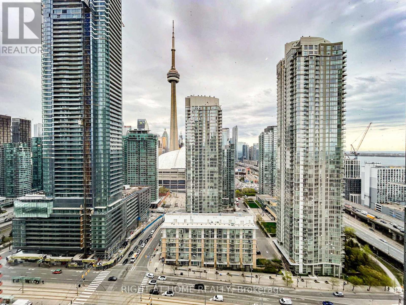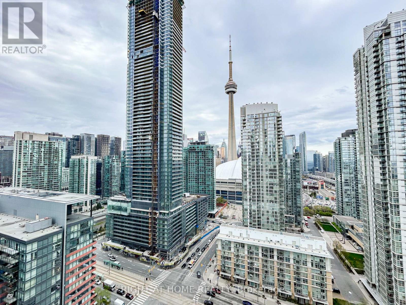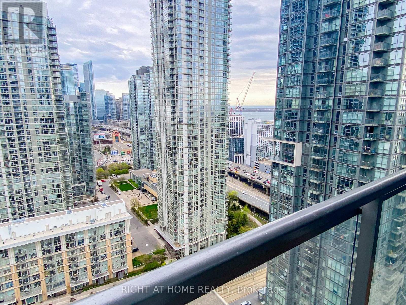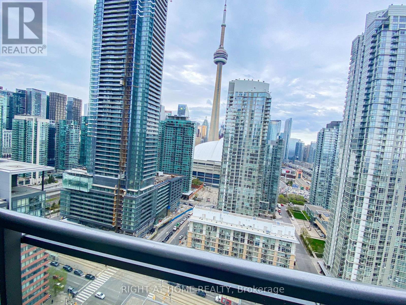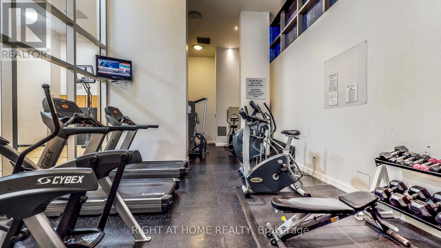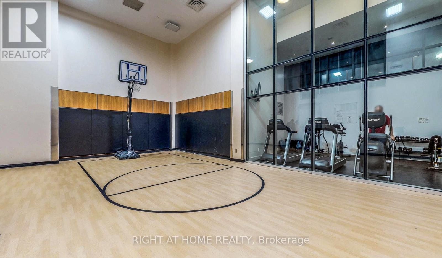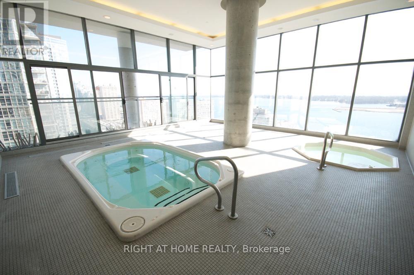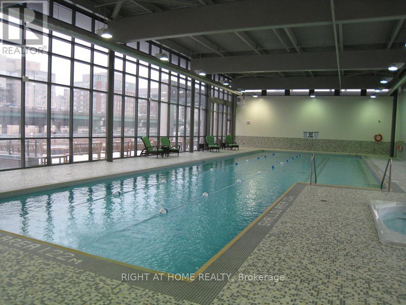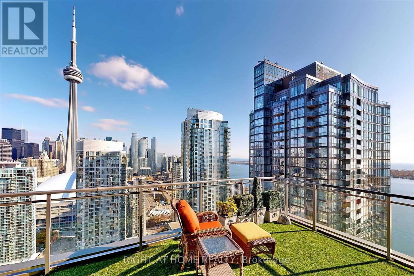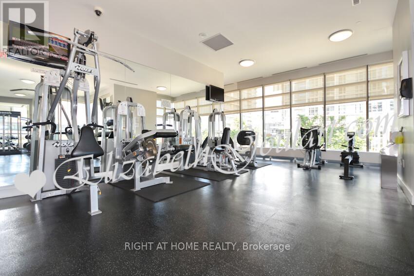3208 - 15 Fort York Boulevard Toronto, Ontario - MLS#: C8315460
$1,188,888Maintenance,
$728.19 Monthly
Maintenance,
$728.19 MonthlyRare Find Luxury 2-Storey Loft, Almost 1100 Sqft With Cathedral Ceilings. Large, Bright & Spacious 2 Bedroom + Den And 2 Washroom Layout. Breath Taking City (CN TOWER) & Lake Views, Kitchen With Granite Countertops, Stainless Steel Appliance. Close To All Amenities, Qew, Ttc, Supermarket, Skydome & Waterfront. Full Recreation Centre With Indoor Pool, Party Room, Basketball Half Court, Guest Suites And More. **** EXTRAS **** Fridge, Stove ,Washer, Dryer, B/I Dishwasher, B/I Microwave, Light Fixtures And Window Coverings. One Parking (id:51158)
MLS# C8315460 – FOR SALE : #3208 -15 Fort York Blvd Waterfront Communities C1 Toronto – 3 Beds, 2 Baths Apartment ** Rare Find Luxury 2-Storey Loft, Almost 1100 Sqft With Cathedral Ceilings. Large, Bright & Spacious 2 Bedroom + Den And 2 Washroom Layout. Breath Taking City (CN TOWER) & Lake Views, Kitchen With Granite Countertops, Stainless Steel Appliance. Close To All Amenities, Qew, Ttc, Supermarket, Skydome & Waterfront. Full Recreation Centre With Indoor Pool, Party Room, Basketball Half Court, Guest Suites And More. **** EXTRAS **** Fridge, Stove ,Washer, Dryer, B/I Dishwasher, B/I Microwave, Light Fixtures And Window Coverings. One Parking (id:51158) ** #3208 -15 Fort York Blvd Waterfront Communities C1 Toronto **
⚡⚡⚡ Disclaimer: While we strive to provide accurate information, it is essential that you to verify all details, measurements, and features before making any decisions.⚡⚡⚡
📞📞📞Please Call me with ANY Questions, 416-477-2620📞📞📞
Property Details
| MLS® Number | C8315460 |
| Property Type | Single Family |
| Community Name | Waterfront Communities C1 |
| Community Features | Pet Restrictions |
| Features | Balcony, In Suite Laundry |
| Parking Space Total | 1 |
About 3208 - 15 Fort York Boulevard, Toronto, Ontario
Building
| Bathroom Total | 2 |
| Bedrooms Above Ground | 2 |
| Bedrooms Below Ground | 1 |
| Bedrooms Total | 3 |
| Cooling Type | Central Air Conditioning |
| Heating Fuel | Natural Gas |
| Heating Type | Forced Air |
| Type | Apartment |
Parking
| Underground |
Land
| Acreage | No |
Rooms
| Level | Type | Length | Width | Dimensions |
|---|---|---|---|---|
| Main Level | Dining Room | 2.92 m | 4.83 m | 2.92 m x 4.83 m |
| Main Level | Kitchen | 3.43 m | 4.24 m | 3.43 m x 4.24 m |
| Main Level | Bedroom 2 | 2.72 m | 2.92 m | 2.72 m x 2.92 m |
| Upper Level | Primary Bedroom | 3.15 m | 4.65 m | 3.15 m x 4.65 m |
| Upper Level | Den | 1.68 m | 3.66 m | 1.68 m x 3.66 m |
Interested?
Contact us for more information

