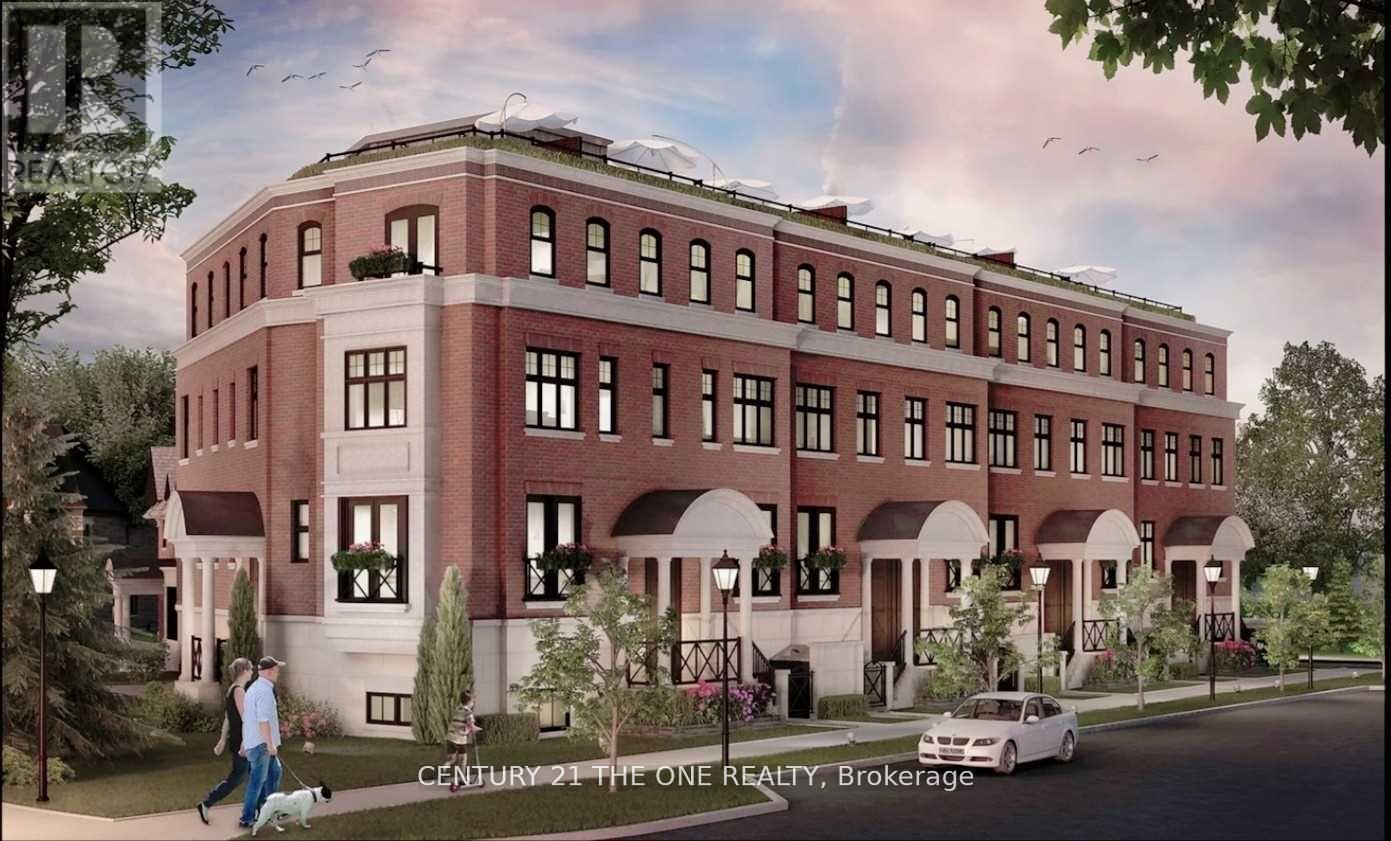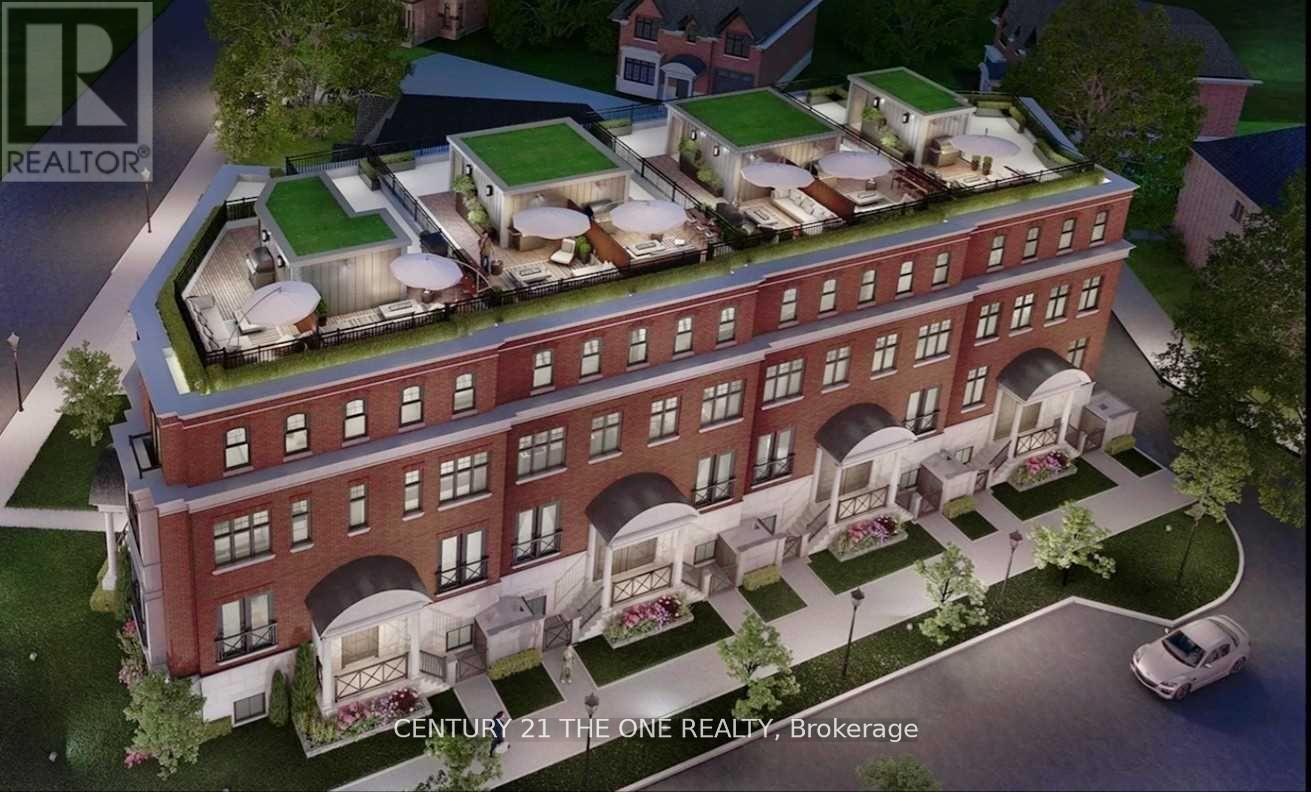323 Sutherland Drive Toronto, Ontario - MLS#: C8264244
$6,900 Monthly
Welcome to the debut of an exquisite townhome located in one of Toronto's most coveted neighborhoods, South Leaside, renowned for its exceptional schools. Situated within walking distance of amenities, shops, the LRT, and TTC, and just a stone's throw from the financial hub, this residence, crafted by Peter Higgins, showcases flawless craftsmanship and upscale aesthetics. Featuring lofty ceilings and seamless access to trails, parks, arenas, pools, Bayview's acclaimed shops and dining spots, as well as tennis and baseball facilities, along with the library, this property offers an unparalleled chance to fully immerse yourself in the charm of this highly sought-after locale. **** EXTRAS **** Custom Built Fridge, Oven, Microwave, Cooktop, Exhaust Hood/Fan, Dishwasher, Washer & Dryer, Central Vac. Close To Dvp, Eglinton Rt & Shops. Tandem Parking Fits 2 Small Cars. (id:51158)
MLS# C8264244 – FOR RENT : 323 Sutherland Dr Leaside Toronto – 3 Beds, 4 Baths Attached Row / Townhouse ** Welcome to the debut of an exquisite townhome located in one of Toronto’s most coveted neighborhoods, South Leaside, renowned for its exceptional schools. Situated within walking distance of amenities, shops, the LRT, and TTC, and just a stone’s throw from the financial hub, this residence, crafted by Peter Higgins, showcases flawless craftsmanship and upscale aesthetics. Featuring lofty ceilings and seamless access to trails, parks, arenas, pools, Bayview’s acclaimed shops and dining spots, as well as tennis and baseball facilities, along with the library, this property offers an unparalleled chance to fully immerse yourself in the charm of this highly sought-after locale. **** EXTRAS **** Custom Built Fridge, Oven, Microwave, Cooktop, Exhaust Hood/Fan, Dishwasher, Washer & Dryer, Central Vac. Close To Dvp, Eglinton Rt & Shops. Tandem Parking Fits 2 Small Cars. (id:51158) ** 323 Sutherland Dr Leaside Toronto **
⚡⚡⚡ Disclaimer: While we strive to provide accurate information, it is essential that you to verify all details, measurements, and features before making any decisions.⚡⚡⚡
📞📞📞Please Call me with ANY Questions, 416-477-2620📞📞📞
Property Details
| MLS® Number | C8264244 |
| Property Type | Single Family |
| Community Name | Leaside |
| Parking Space Total | 1 |
About 323 Sutherland Drive, Toronto, Ontario
Building
| Bathroom Total | 4 |
| Bedrooms Above Ground | 3 |
| Bedrooms Total | 3 |
| Basement Development | Finished |
| Basement Type | N/a (finished) |
| Construction Style Attachment | Attached |
| Cooling Type | Central Air Conditioning |
| Exterior Finish | Brick, Stone |
| Fireplace Present | Yes |
| Foundation Type | Concrete |
| Heating Fuel | Natural Gas |
| Heating Type | Forced Air |
| Stories Total | 3 |
| Type | Row / Townhouse |
| Utility Water | Municipal Water |
Parking
| Garage |
Land
| Acreage | No |
| Sewer | Sanitary Sewer |
Rooms
| Level | Type | Length | Width | Dimensions |
|---|---|---|---|---|
| Second Level | Bedroom 3 | 3.9 m | 4.9 m | 3.9 m x 4.9 m |
| Second Level | Bedroom 2 | 4.6 m | 4.6 m | 4.6 m x 4.6 m |
| Third Level | Primary Bedroom | 4.7 m | 4.7 m | 4.7 m x 4.7 m |
| Main Level | Kitchen | 4.6 m | 6.4 m | 4.6 m x 6.4 m |
| Main Level | Living Room | 5.5 m | 4.3 m | 5.5 m x 4.3 m |
https://www.realtor.ca/real-estate/26791793/323-sutherland-drive-toronto-leaside
Interested?
Contact us for more information


















