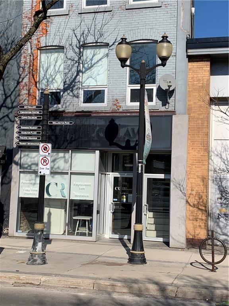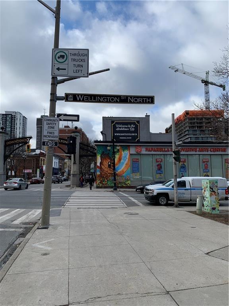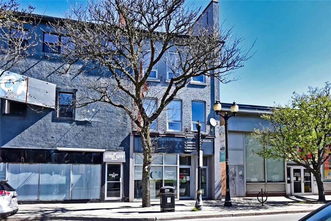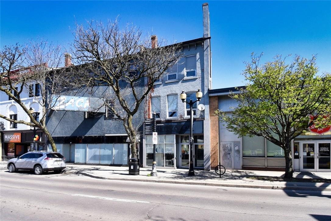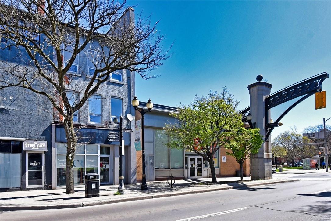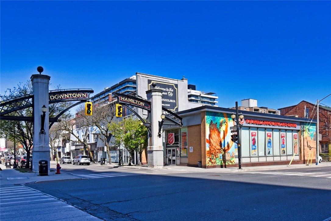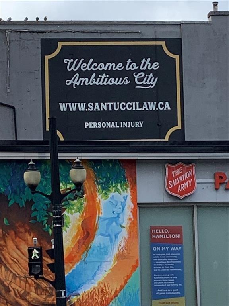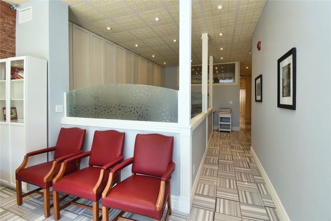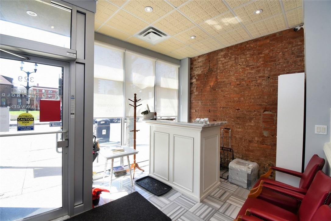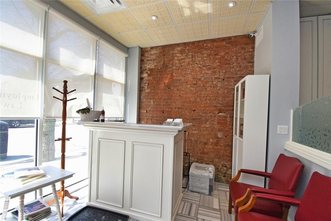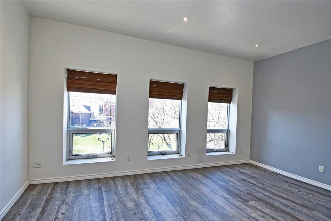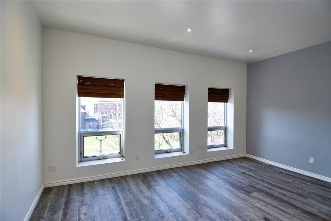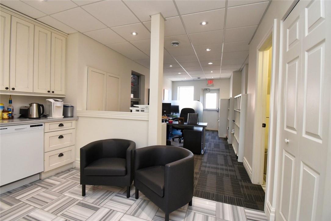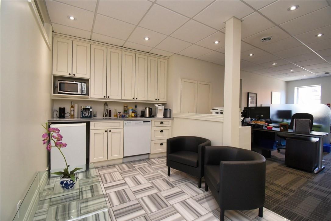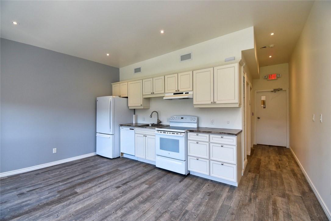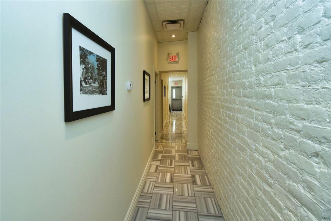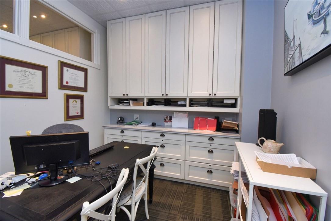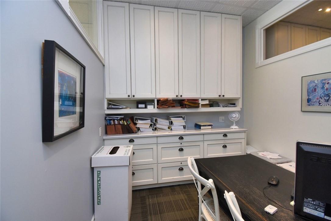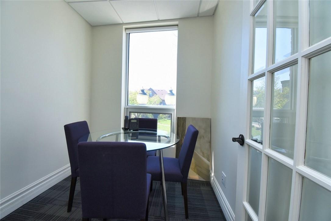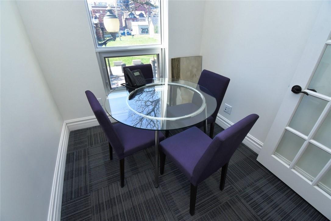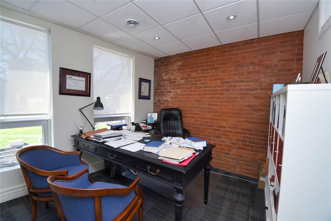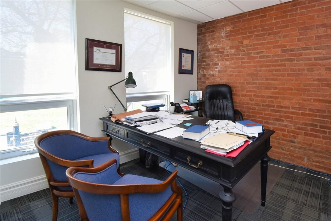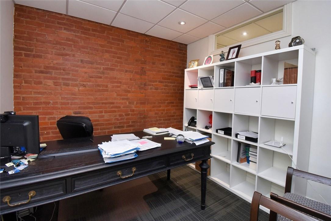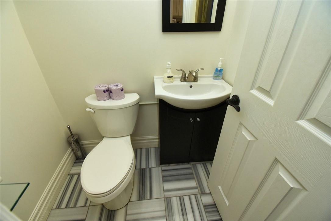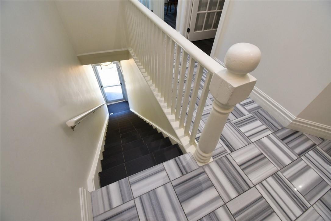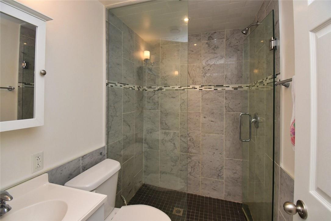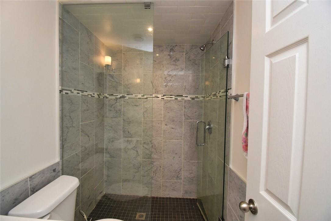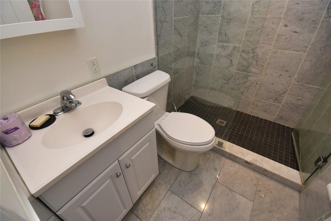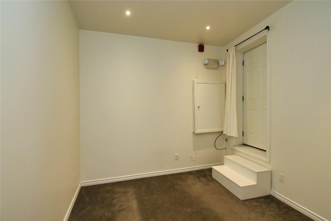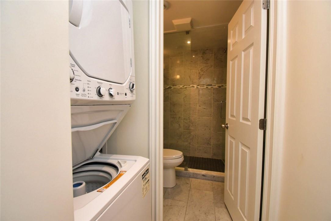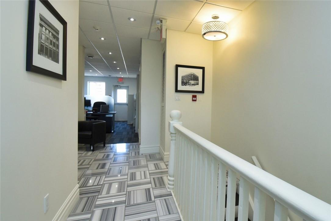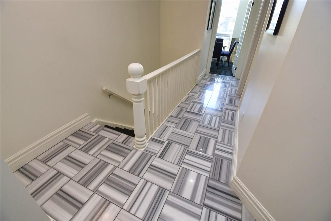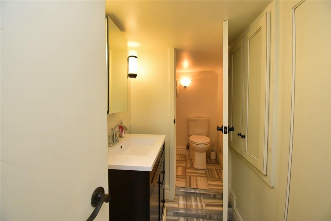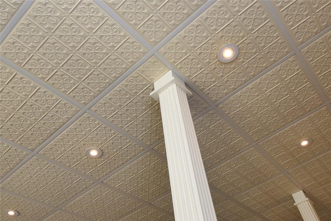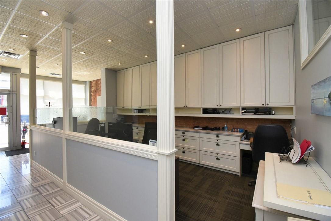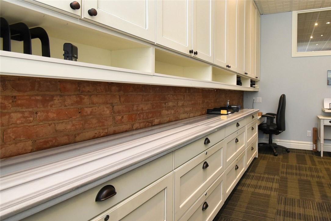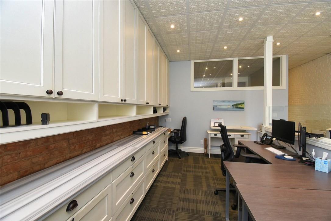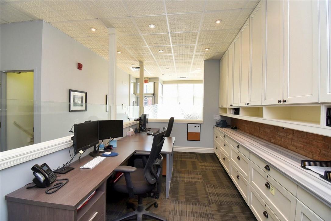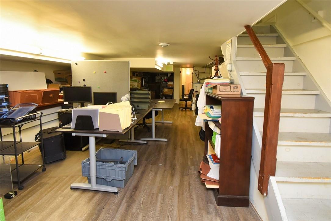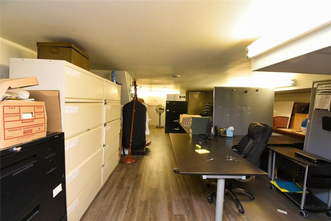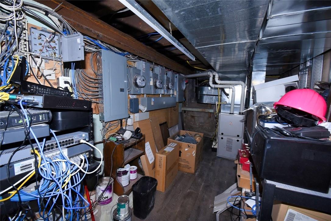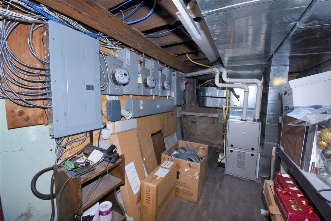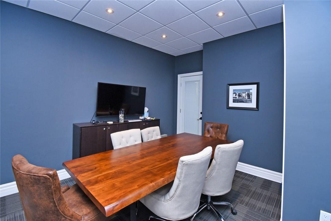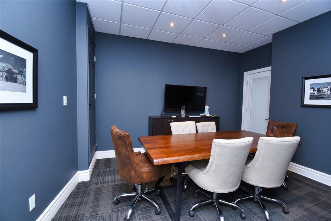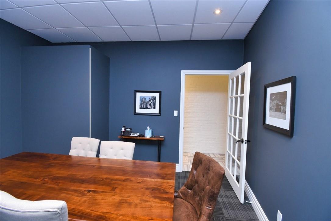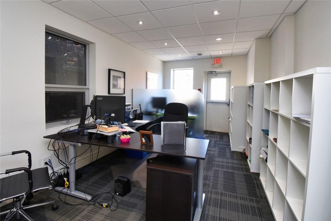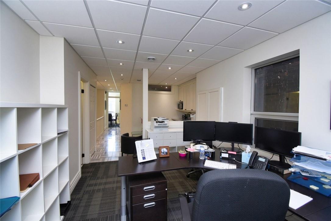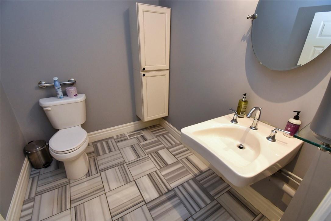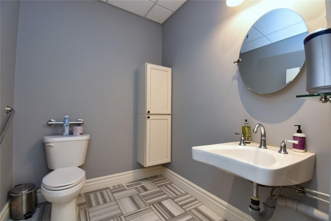329 King Street E Hamilton, Ontario - MLS#: H4184812
$999,999
Remarkably modernized 3 storey building boasts charm, cascading natural light, and plenty of useful interior spaces. Finishes are first class, fully renovated in 2016. Main floor consists of wonderful marble flooring, reception area, support staff services enclosure of half wall and glass, open feel, 2 private offices, board/meeting room, handicapped washroom, and full kitchen with direct access to compact parking in rear. 2nd floor commercial space includes 2 private offices, meeting room, 2 support workstations, half bath and kitchenette. Both floors are accessible independently from the front and rear. There is an inside entry glass door separating stairs to second floor from main area. These two spaces can work together or be separately occupied; purchase and operate your business and rental income from the other. Main floor includes direct access to basement which is excellent for storage & includes a two-piece bath. D2 zoning allows 25 uses from Artist Studio, Commercial Entertainment, Commercial School, Educational Establishment, Offices, Retail, Personal Services to Veterinary Service. Third floor is one bedroom residential, 4-piece bath, in-suite laundry and open living and kitchen area. A marvelous feature of this property is the building signage that faces east …. all traffic approaching Wellington on King can see your sign! Think of the added value from the sign alone. A terrific property featuring updated finishes and systems is yours for the asking! (id:51158)
MLS: H4184812 For sale : 329 KING Street E Remarkably three storey building, updated (’16) with one storey addition (’16). First class finishes into a main floor professional office. Second floor also used as office. One tenancy for both floors. Third floor is open space, well lit 1 bedroom apartment with full bath and in-suite laundry. Each floor includes kitchen area and washrooms (main floor handicapped) and basement washroom. Wonderful natural light throughout, including floor to ceiling windows at street level. Main floor consists of front reception, support staff area, two offices, board room, handicapped washroom & kitchen. Basement included with lease and accessed from main level. Second floor has separate street level and rear entrances and has an interior from main floor access. Consists of 3 offices/meeting rooms, open support staff area, kitchenette and 2 piece bath. Nice 2nd level deck at rear. Second floor could be residential. Third floor accessible from rear and includes separate fire exit. Open kitchen and living/dinette space entire width of front, in suite laundry, full bath and bedroom. Rear area includes newer galvanized fire escape and tall secure gate structure. East facing upper wall sign is a marvellous added value to the property. A terrific property featuring updated finishes and systems is yours for the asking! (id:51158)
⚡⚡⚡ Disclaimer: While we strive to provide accurate information, it is essential that you to verify all details, measurements, and features before making any decisions.⚡⚡⚡
📞📞📞Please Call me with ANY Questions, 416-477-2620📞📞📞
Business
| Business Type | Other |
Property Details
| MLS® Number | H4184812 |
| Property Type | Office |
| Parking Space Total | 1 |
About 329 King Street E, Hamilton, Ontario
Building
| Appliances | Dishwasher, Dryer, Refrigerator, Stove, Washer, Range |
| Cooling Type | Air Conditioned |
| Heating Type | Forced Air |
| Size Exterior | 2624 Sqft |
| Size Interior | 2624 Sqft |
| Type | Offices |
| Utility Water | Municipal Water |
Parking
| Surfaced |
Land
| Acreage | No |
| Sewer | Sanitary Sewer, Storm Sewer |
| Size Depth | 104 Ft |
| Size Frontage | 18 Ft |
| Size Irregular | 73.86 Ft X 0.50 Ft X 30.06 Ft X 18.08 Ft X 104.38 |
| Size Total Text | 73.86 Ft X 0.50 Ft X 30.06 Ft X 18.08 Ft X 104.38|1/2 - 1.99 Acres |
| Zoning Description | D2 |
https://www.realtor.ca/real-estate/26508873/329-king-street-e-hamilton
Interested?
Contact us for more information

