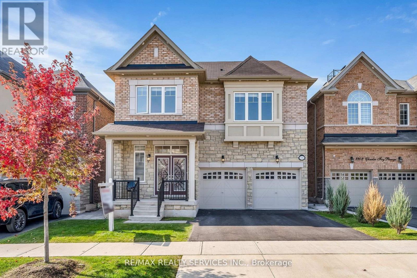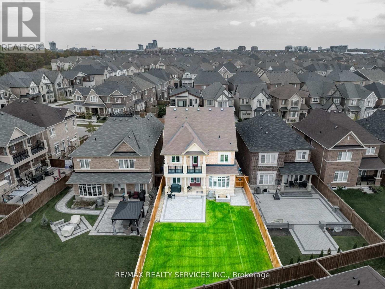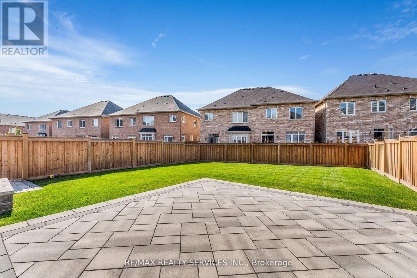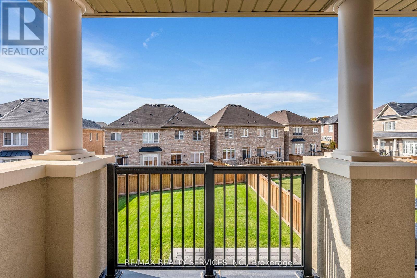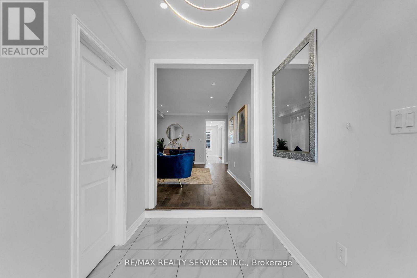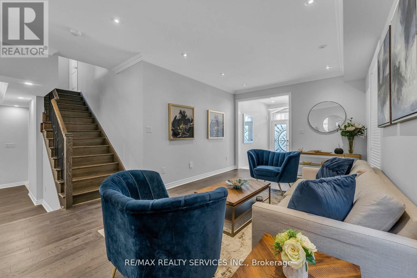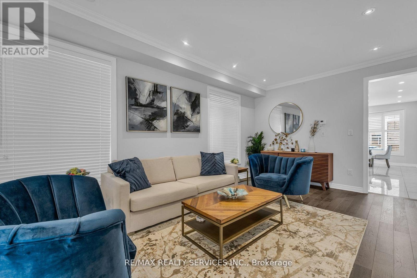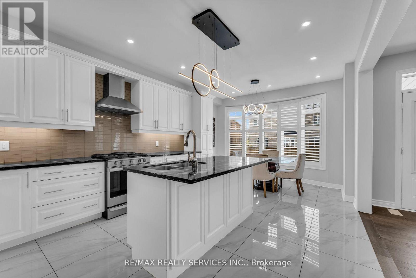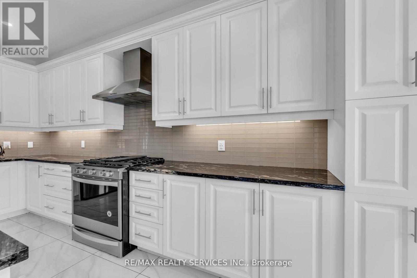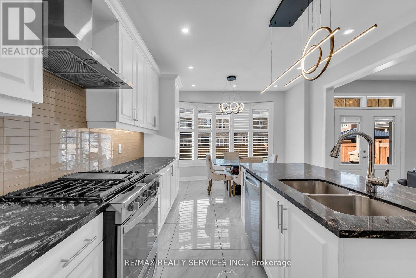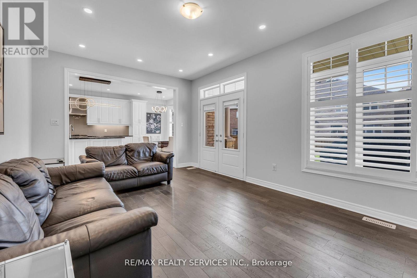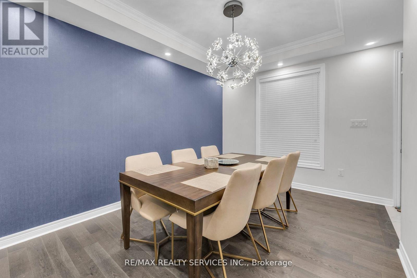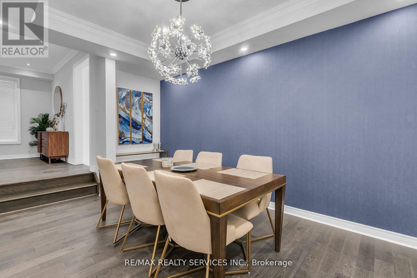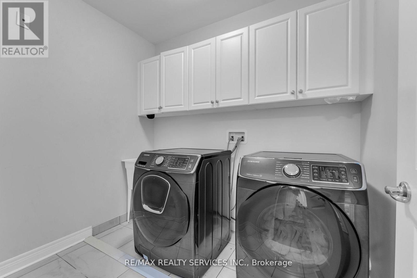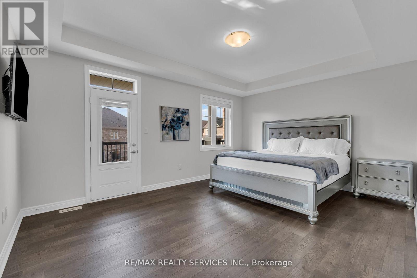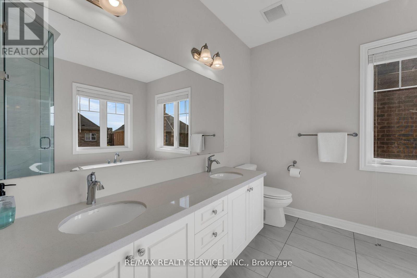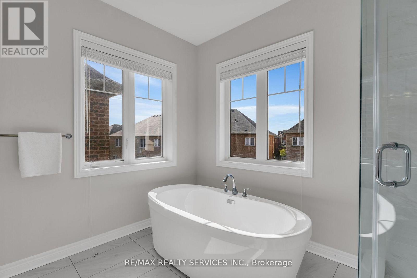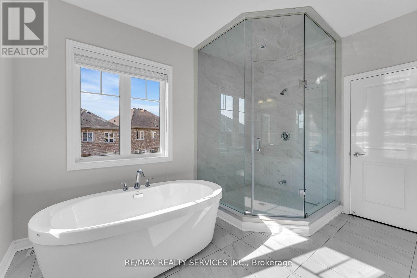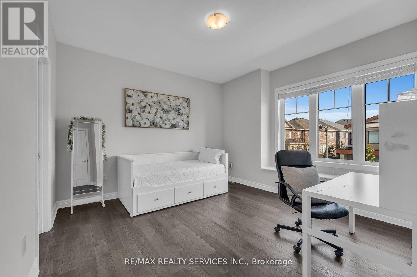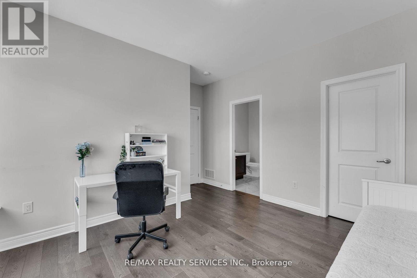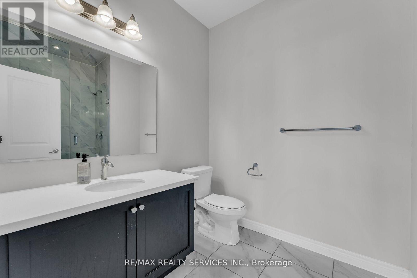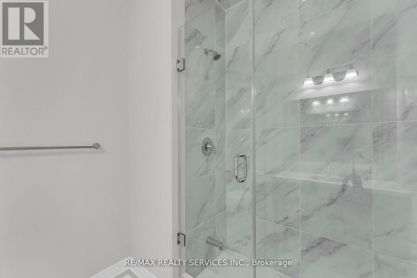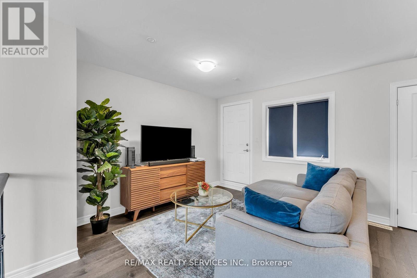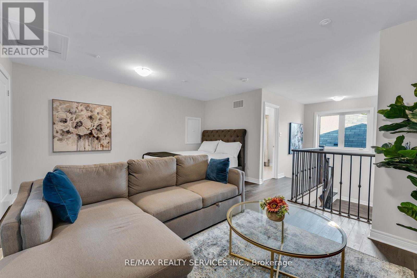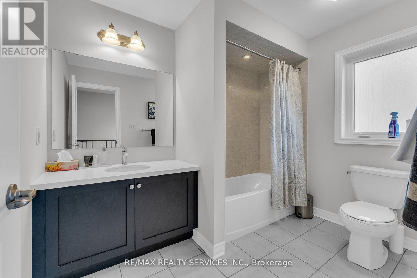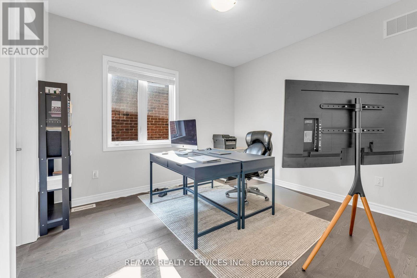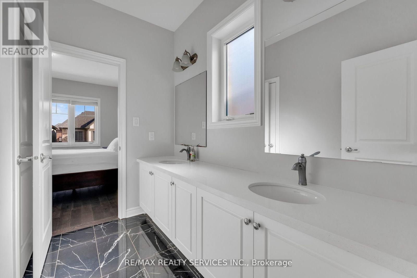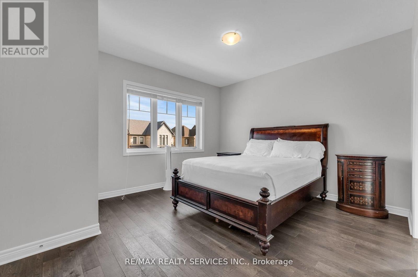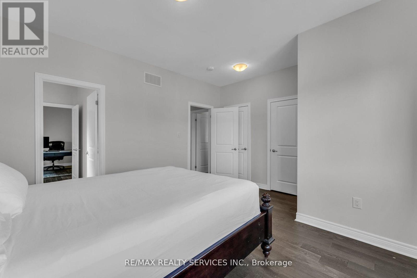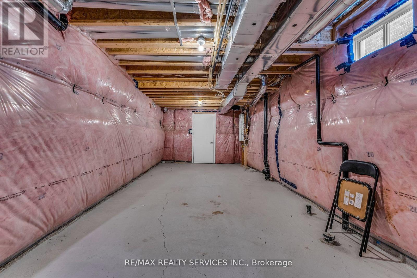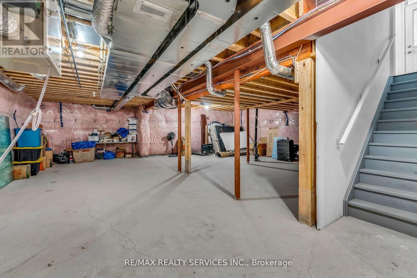3298 Charles Fay Pass Oakville, Ontario - MLS#: W8334624
$1,949,000
Spectacular 4 bedroom 5 bath double car garage detached home in the Preserve. Only 3 years old! This home boasts one of the deepest lots in the neighborhood. Upgrades galore and perfect for a family looking to move in Oakville in a great neighborhood. This home has 3 unique features. 1.) A lot that's 127 feet deep and great for entertaining and family life. 2.) 4 beds 3 full baths and laundry room on the second level. 3.) Loft that has a 4 pc bath and can be used as a home office, 5thbedroom or a nanny suite. The main floor has a functional layout with separate living, dining, family, kitchen and breakfast area. Kitchen has a huge island and tons of cabinets. Tasteful light fixtures. The family room has fireplace and opens to the gorgeous backyard that must be seen in person. The second floor has 4 beds, 3 full baths. The primary bedroom has a large walk-in closet, 5pc ensuite. And then there is the LOFT. See it to believe the options you have. Come see this home in person! (id:51158)
Looking for a stunning family home in Oakville‘s desirable neighborhood, the Preserve? Look no further! This 4 bedroom, 5 bathroom detached home is a gem that won’t last long on the market. Built just 3 years ago, this property offers modern upgrades and amenities perfect for a family looking to settle down in one of Oakville‘s prime locations.
One of the standout features of this home is its expansive lot, boasting a rare 127-foot depth that is ideal for outdoor entertaining and family activities. The layout of the home is thoughtfully designed, with 4 bedrooms, 3 full baths, and a convenient laundry room all located on the second level for ease of living.
But the real showstopper of this property is the loft space, complete with a 4-piece bathroom. This versatile area can serve as a home office, 5th bedroom, or even a nanny suite, offering endless possibilities for customization to suit your lifestyle.
The main floor of the home is both functional and stylish, featuring separate living, dining, family, kitchen, and breakfast areas. The kitchen is a chef’s dream, with a large island, plenty of cabinet space, and tasteful light fixtures adding a touch of elegance.
The family room is the perfect spot to unwind, complete with a cozy fireplace and direct access to the beautiful backyard. Speaking of the backyard, it is a true oasis that must be seen in person to fully appreciate its beauty and potential for outdoor enjoyment.
Upstairs, the primary bedroom is a retreat in itself, with a spacious walk-in closet and a luxurious 5-piece ensuite bathroom. And then there is the loft, a bonus space that truly sets this home apart from the rest.
Don’t miss the opportunity to make this dream home yours. Schedule a viewing today and experience the charm and luxury that this Oakville property has to offer. (MLS# W8334624)
⚡⚡⚡ Disclaimer: While we strive to provide accurate information, it is essential that you to verify all details, measurements, and features before making any decisions.⚡⚡⚡
📞📞📞Please Call me with ANY Questions, 416-477-2620📞📞📞
Property Details
| MLS® Number | W8334624 |
| Property Type | Single Family |
| Community Name | Rural Oakville |
| Features | In-law Suite |
| Parking Space Total | 4 |
About 3298 Charles Fay Pass, Oakville, Ontario
Building
| Bathroom Total | 5 |
| Bedrooms Above Ground | 4 |
| Bedrooms Total | 4 |
| Appliances | Alarm System, Garage Door Opener Remote(s), Dishwasher, Dryer, Refrigerator, Stove, Washer |
| Basement Development | Unfinished |
| Basement Type | Full (unfinished) |
| Construction Style Attachment | Detached |
| Cooling Type | Central Air Conditioning |
| Exterior Finish | Brick |
| Fireplace Present | Yes |
| Foundation Type | Concrete |
| Heating Fuel | Natural Gas |
| Heating Type | Forced Air |
| Stories Total | 2 |
| Type | House |
| Utility Water | Municipal Water |
Parking
| Attached Garage |
Land
| Acreage | No |
| Sewer | Sanitary Sewer |
| Size Irregular | 37.83 X 127.19 Ft |
| Size Total Text | 37.83 X 127.19 Ft |
Rooms
| Level | Type | Length | Width | Dimensions |
|---|---|---|---|---|
| Second Level | Primary Bedroom | 5.42 m | 5.33 m | 5.42 m x 5.33 m |
| Second Level | Bedroom 2 | 3.32 m | 3.68 m | 3.32 m x 3.68 m |
| Second Level | Bedroom 3 | 4.81 m | 3 m | 4.81 m x 3 m |
| Second Level | Bedroom 4 | 4.63 m | 1 m | 4.63 m x 1 m |
| Third Level | Loft | 6.03 m | 4 m | 6.03 m x 4 m |
| Main Level | Living Room | 6.55 m | 3.96 m | 6.55 m x 3.96 m |
| Main Level | Dining Room | 3.29 m | 4.78 m | 3.29 m x 4.78 m |
| Main Level | Kitchen | 6.49 m | 4.02 m | 6.49 m x 4.02 m |
| Main Level | Eating Area | 6.49 m | 4.02 m | 6.49 m x 4.02 m |
| Main Level | Family Room | 5.24 m | 3.81 m | 5.24 m x 3.81 m |
https://www.realtor.ca/real-estate/26888680/3298-charles-fay-pass-oakville-rural-oakville
Interested?
Contact us for more information

