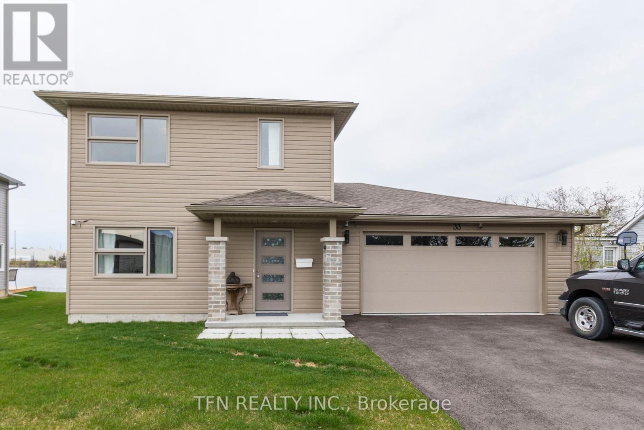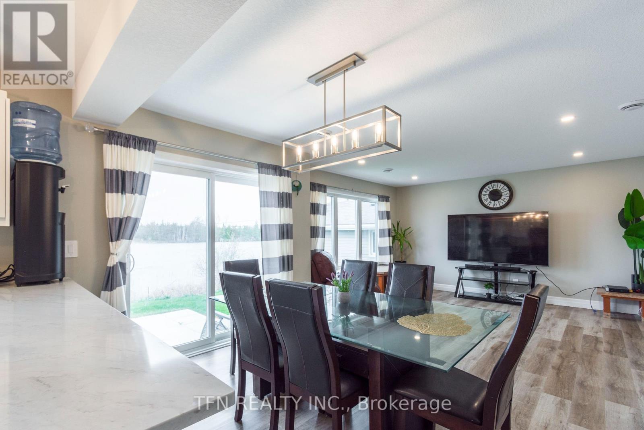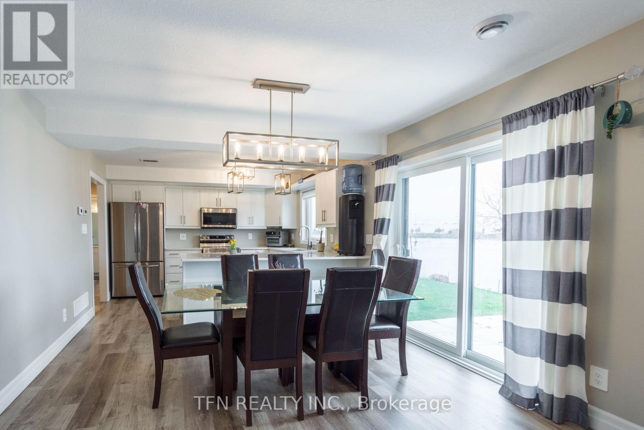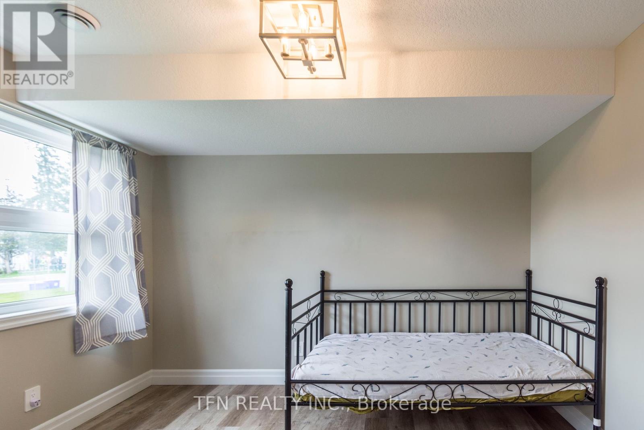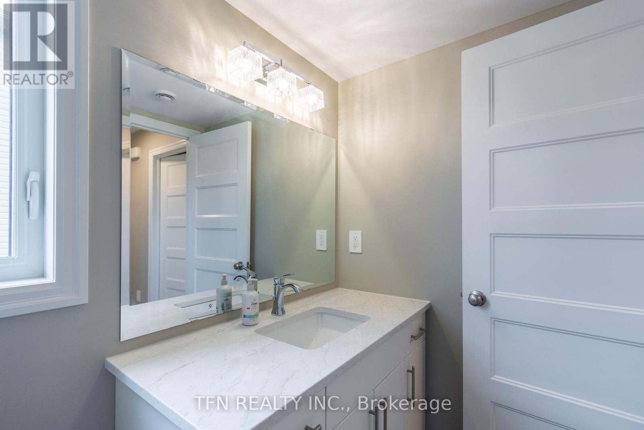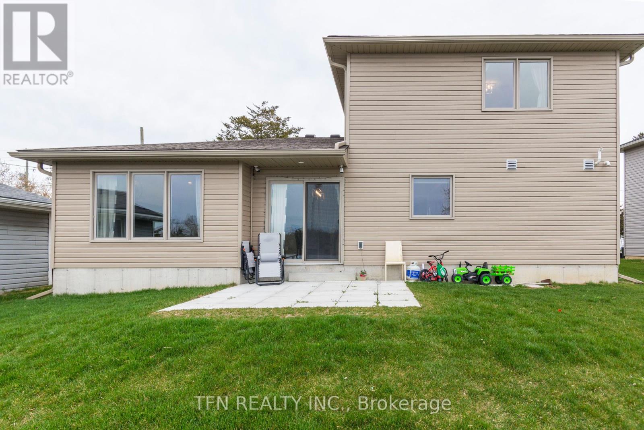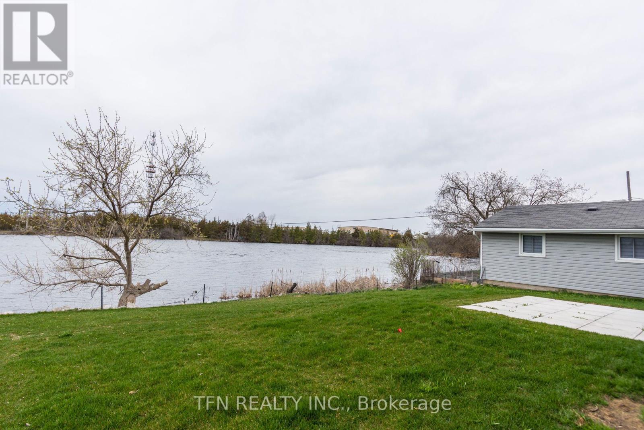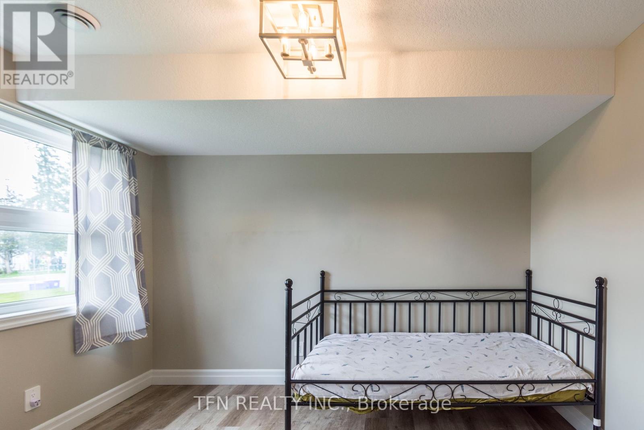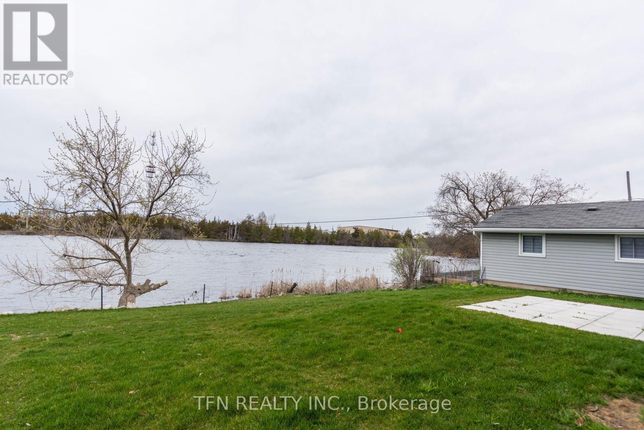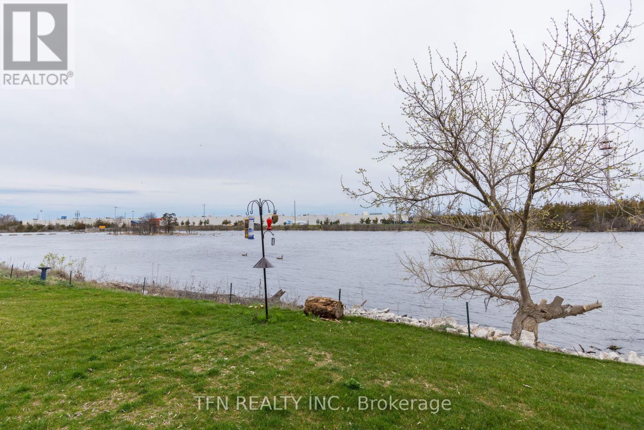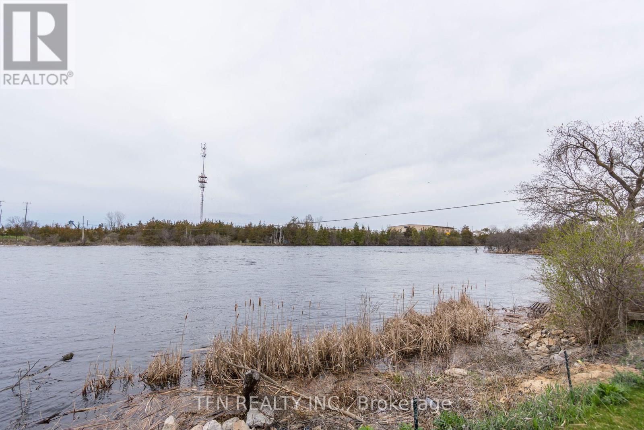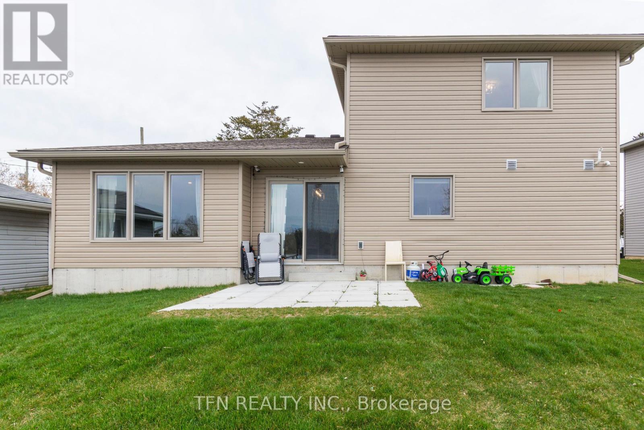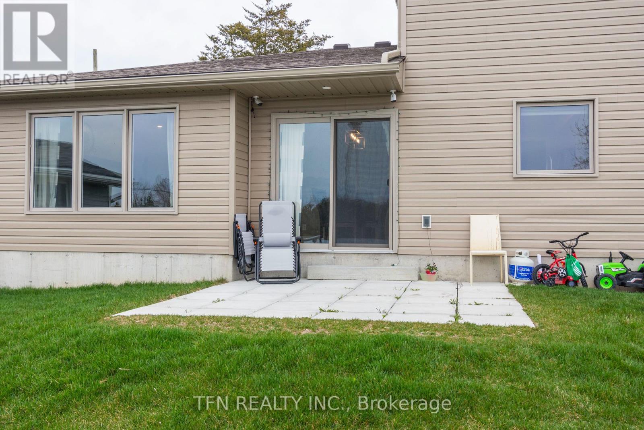33 Cannifton Rd N Belleville, Ontario - MLS#: X8251312
$679,900
If you are Looking For Tranquil Living? Look No Further. A Picturesque View of The Beautiful Moira River Through the Large Windows of The Living Room & Walk-out to the Backyard. This 2 plus year home Features 3 Bedrooms, 1 and half washroom with an Open Concept modern Eat-In Kitchen with Lots of Cabinet Space, a Large Living and Dining area to entertain friends and family while enjoying the Spectacular Water view! The Moment You Walk in Through the Front Door, You will Instantly feel the vibe of peace and serene ambiance. The Backyard is draped by the beautiful view of Moira River where you can enjoy your own oasis. (id:51158)
MLS# X8251312 – FOR SALE : 33 Cannifton Rd N Belleville – 3 Beds, 2 Baths Detached House ** If you are Looking For Tranquil Living? Look No Further A Picturesque View of The Beautiful Moira River Through the Large Window of The Living Room. This 2 plus year home Features 3 Bedrooms And 1 and half washroom with an Open Concept modern Eat-In Kitchen with Lots of Cabinet Space, a large living and dining area to entertain friends and family while enjoying the spectacular view! The Moment You Walk in Through the Front Door, You will Instantly feel the vibe of a peaceful and serene ambiance. The Backyard is draped by the beautiful view of Moira River where you can enjoy your own oasis. (id:51158) ** 33 Cannifton Rd N Belleville **
⚡⚡⚡ Disclaimer: While we strive to provide accurate information, it is essential that you to verify all details, measurements, and features before making any decisions.⚡⚡⚡
📞📞📞Please Call me with ANY Questions, 416-477-2620📞📞📞
Property Details
| MLS® Number | X8251312 |
| Property Type | Single Family |
| Parking Space Total | 6 |
About 33 Cannifton Rd N, Belleville, Ontario
Building
| Bathroom Total | 2 |
| Bedrooms Above Ground | 3 |
| Bedrooms Total | 3 |
| Construction Style Attachment | Detached |
| Cooling Type | Central Air Conditioning |
| Exterior Finish | Aluminum Siding |
| Heating Fuel | Natural Gas |
| Heating Type | Forced Air |
| Stories Total | 2 |
| Type | House |
Parking
| Attached Garage |
Land
| Acreage | No |
| Size Irregular | 59.16 X 122.92 Ft ; Wider At Back |
| Size Total Text | 59.16 X 122.92 Ft ; Wider At Back |
Rooms
| Level | Type | Length | Width | Dimensions |
|---|---|---|---|---|
| Second Level | Primary Bedroom | 3.99 m | 4.42 m | 3.99 m x 4.42 m |
| Second Level | Bedroom 3 | 3.69 m | 3.38 m | 3.69 m x 3.38 m |
| Second Level | Bathroom | 1.74 m | 3.38 m | 1.74 m x 3.38 m |
| Main Level | Living Room | 4.36 m | 3.75 m | 4.36 m x 3.75 m |
| Main Level | Dining Room | 3.75 m | 2.62 m | 3.75 m x 2.62 m |
| Main Level | Kitchen | 3.75 m | 3.08 m | 3.75 m x 3.08 m |
| Main Level | Bedroom | 3.38 m | 2.87 m | 3.38 m x 2.87 m |
| Main Level | Utility Room | 3.75 m | 2.47 m | 3.75 m x 2.47 m |
https://www.realtor.ca/real-estate/26776031/33-cannifton-rd-n-belleville
Interested?
Contact us for more information

