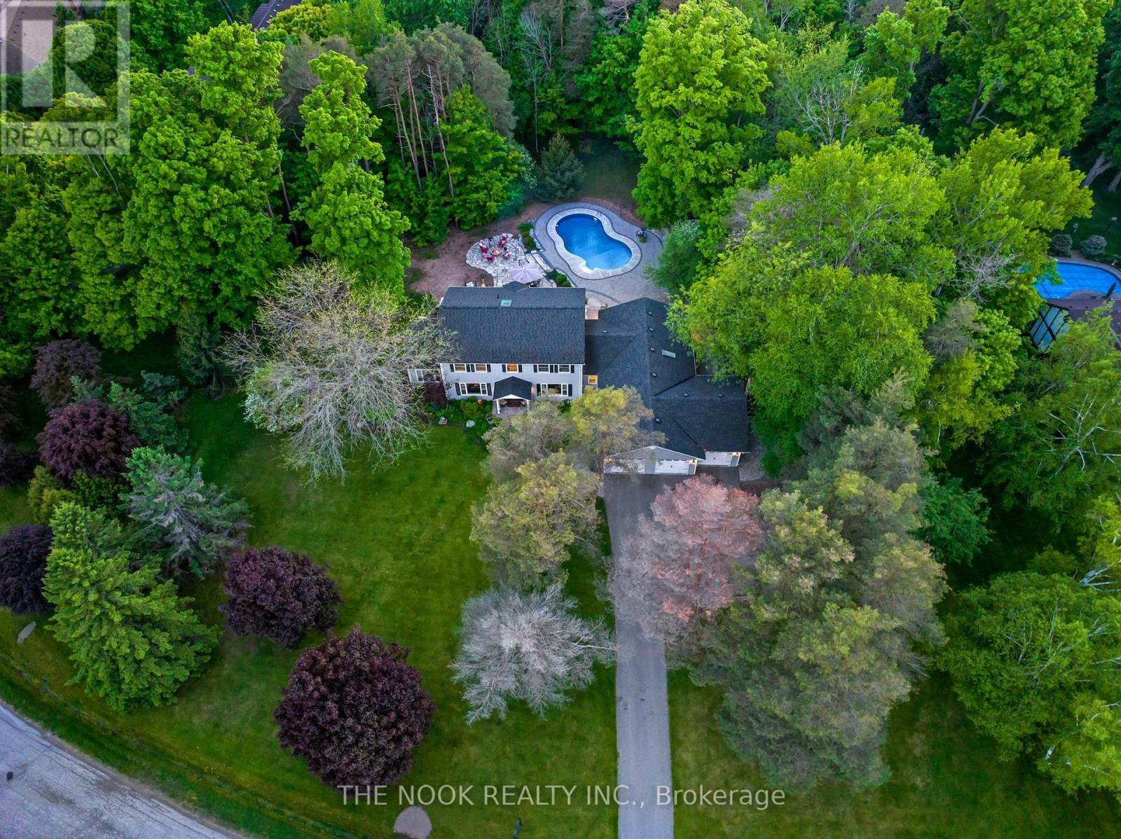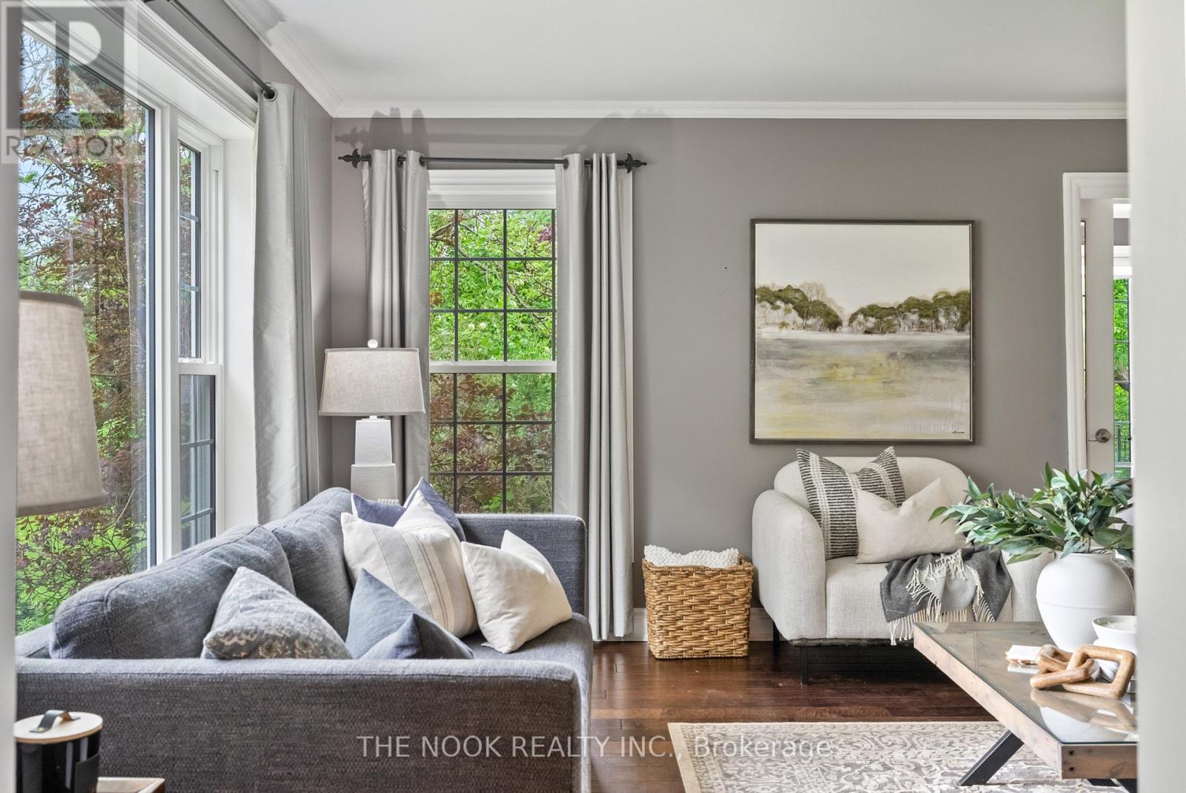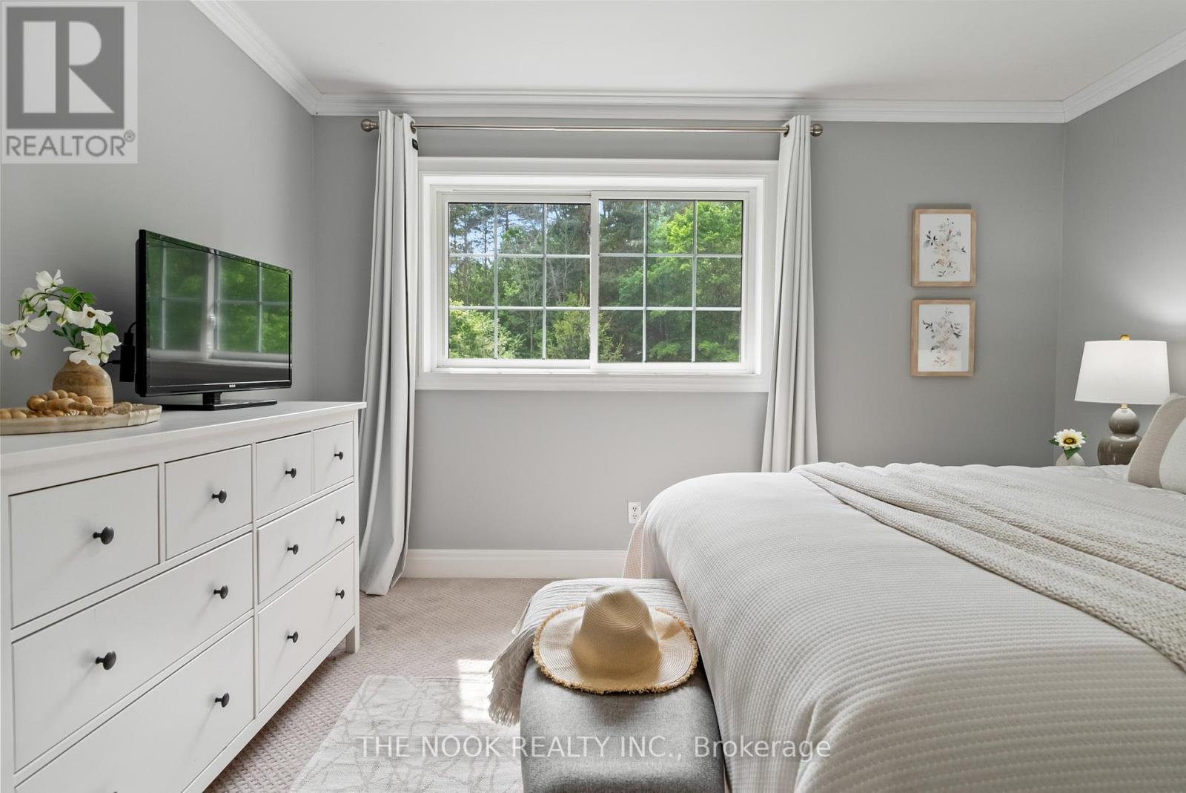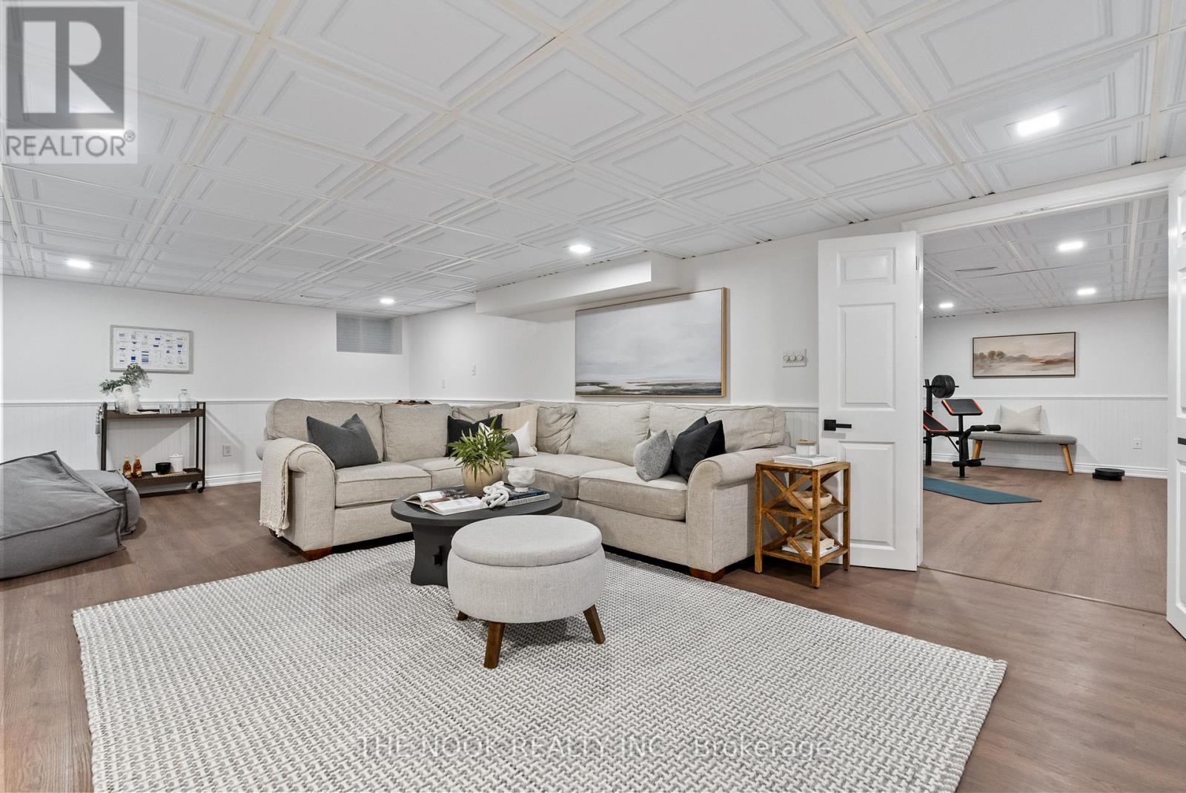33 Castle Harbour Drive Scugog, Ontario - MLS#: E8418480
$1,999,900
Absolutely Stunning Property Located In The Sought-After Lakeside Community Of Castle Harbour Estates In Port Perry! This Special 5 Bedroom, 4 Washroom Home Sits Back From The Road On A 1.85 Acre Lot- Perfectly Private, Wrapped In Mature Trees! Incredible Resort-Style Backyard With Inground Pool, Hot Tub, Multi-Level Decks/Patios And Fire Pit! 3551 Sqft Above Grade Including A Rarely Found Custom-Built 1 Bedroom Ground Floor In-Law Suite Addition! Main House Features 4 Beds/2.5 Baths Including A Huge Primary With Newly Renovated Ensuite With Custom Glass Shower & Heated Tile Floors. Fabulous Main Floor Layout With Large Living Room With Stone Fireplace Open To An Impressive Main Floor Office With Vaulted Ceilings & Floor To Ceiling Windows! Separate Dining Room & Eat-In Kitchen With Custom Cabinets, Built-In Appliances, Quartz Counters & Island. Finished Basement With Huge Recroom & Separate Gym Area. Main Floor Laundry & Mudroom Leads To An Amazing Triple-Care Drive-Through Garage! 1 Bed Ground Floor Apartment Features An Open Concept Kitchen/Living Room With Walk-Out To Deck, & Bedroom With 3-Pc Bath. Perfect For Family Or Extra Income! **** EXTRAS **** Rarely Offered Location, Enjoy Country Living Close To The City With The Convenience Of Natural Gas Heating! Only A Few Minutes Drive Into Port Perry For Shopping & An Easy Commute Into The Gta! Entire House Is On A Generac Generator System (id:51158)
MLS# E8418480 – FOR SALE : 33 Castle Harbour Drive Port Perry Scugog – 5 Beds, 4 Baths Detached House ** Absolutely Stunning Property Located In The Sought-After Lakeside Community Of Castle Harbour Estates In Port Perry! This Special 5 Bedroom, 4 Washroom Home Sits Back From The Road On A 1.85 Acre Lot- Perfectly Private, Wrapped In Mature Trees! Incredible Resort-Style Backyard With Inground Pool, Hot Tub, Multi-Level Decks/Patios And Fire Pit! 3551 Sqft Above Grade Including A Rarely Found Custom-Built 1 Bedroom Ground Floor In-Law Suite Addition! Main House Features 4 Beds/2.5 Baths Including A Huge Primary With Newly Renovated Ensuite With Custom Glass Shower & Heated Tile Floors. Fabulous Main Floor Layout With Large Living Room With Stone Fireplace Open To An Impressive Main Floor Office With Vaulted Ceilings & Floor To Ceiling Windows! Separate Dining Room & Eat-In Kitchen With Custom Cabinets, Built-In Appliances, Quartz Counters & Island. Finished Basement With Huge Recroom & Separate Gym Area. Main Floor Laundry & Mudroom Leads To An Amazing Triple-Care Drive-Through Garage! 1 Bed Ground Floor Apartment Features An Open Concept Kitchen/Living Room With Walk-Out To Deck, & Bedroom With 3-Pc Bath. Perfect For Family Or Extra Income! **** EXTRAS **** Rarely Offered Location, Enjoy Country Living Close To The City With The Convenience Of Natural Gas Heating! Only A Few Minutes Drive Into Port Perry For Shopping & An Easy Commute Into The Gta! Entire House Is On A Generac Generator System (id:51158) ** 33 Castle Harbour Drive Port Perry Scugog **
⚡⚡⚡ Disclaimer: While we strive to provide accurate information, it is essential that you to verify all details, measurements, and features before making any decisions.⚡⚡⚡
📞📞📞Please Call me with ANY Questions, 416-477-2620📞📞📞
Property Details
| MLS® Number | E8418480 |
| Property Type | Single Family |
| Community Name | Port Perry |
| Parking Space Total | 13 |
| Pool Type | Inground Pool |
About 33 Castle Harbour Drive, Scugog, Ontario
Building
| Bathroom Total | 4 |
| Bedrooms Above Ground | 5 |
| Bedrooms Total | 5 |
| Appliances | Blinds, Dishwasher, Dryer, Garage Door Opener, Hot Tub, Refrigerator, Stove, Two Stoves, Washer |
| Basement Development | Finished |
| Basement Type | N/a (finished) |
| Construction Style Attachment | Detached |
| Cooling Type | Central Air Conditioning |
| Exterior Finish | Vinyl Siding |
| Fireplace Present | Yes |
| Foundation Type | Poured Concrete |
| Heating Fuel | Natural Gas |
| Heating Type | Forced Air |
| Stories Total | 2 |
| Type | House |
Parking
| Attached Garage |
Land
| Acreage | No |
| Sewer | Septic System |
| Size Irregular | 232.36 X 334.16 Ft |
| Size Total Text | 232.36 X 334.16 Ft |
Rooms
| Level | Type | Length | Width | Dimensions |
|---|---|---|---|---|
| Second Level | Primary Bedroom | 4.42 m | 6.44 m | 4.42 m x 6.44 m |
| Second Level | Bedroom 2 | 3.79 m | 3.91 m | 3.79 m x 3.91 m |
| Second Level | Bedroom 3 | 3.8 m | 3 m | 3.8 m x 3 m |
| Second Level | Bedroom 4 | 2.52 m | 3.4 m | 2.52 m x 3.4 m |
| Basement | Recreational, Games Room | 4.19 m | 8.01 m | 4.19 m x 8.01 m |
| Main Level | Living Room | 4.41 m | 8.46 m | 4.41 m x 8.46 m |
| Main Level | Bedroom 5 | 3.45 m | 3.47 m | 3.45 m x 3.47 m |
| Main Level | Dining Room | 3.73 m | 4.13 m | 3.73 m x 4.13 m |
| Main Level | Kitchen | 4.19 m | 4.42 m | 4.19 m x 4.42 m |
| Main Level | Office | 3.47 m | 5.51 m | 3.47 m x 5.51 m |
| Main Level | Kitchen | 3.57 m | 4.1 m | 3.57 m x 4.1 m |
| Main Level | Living Room | 4.44 m | 3.57 m | 4.44 m x 3.57 m |
https://www.realtor.ca/real-estate/27011770/33-castle-harbour-drive-scugog-port-perry
Interested?
Contact us for more information










































