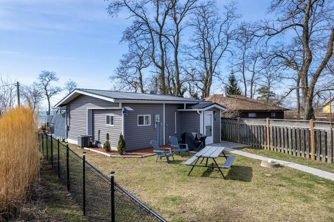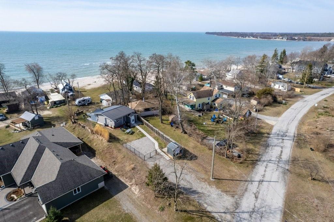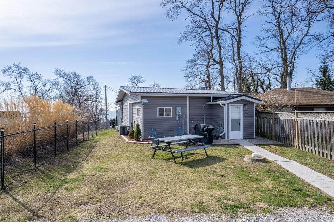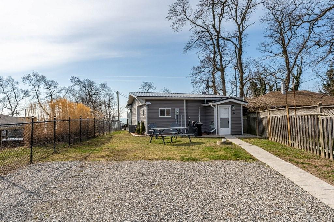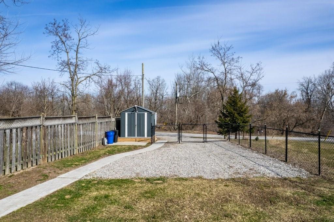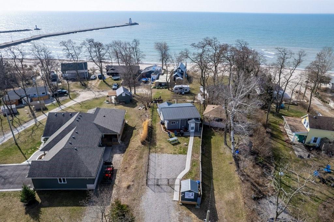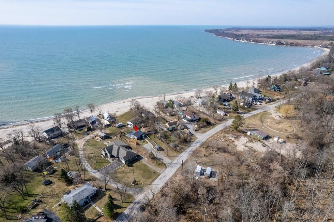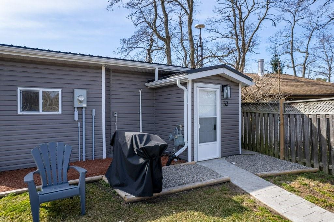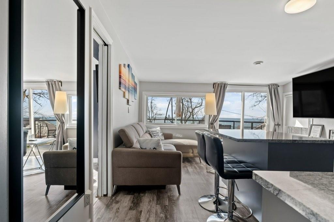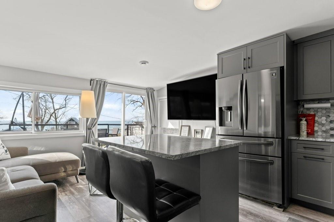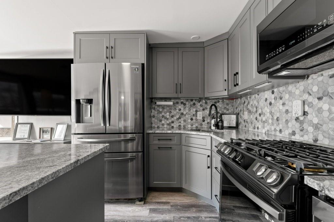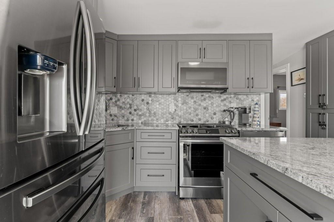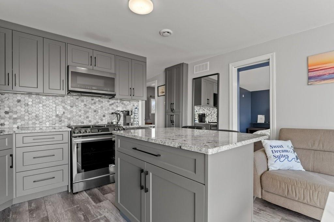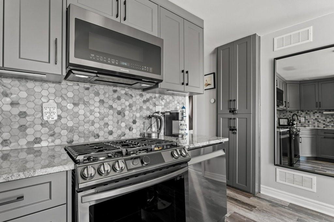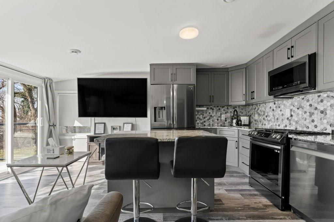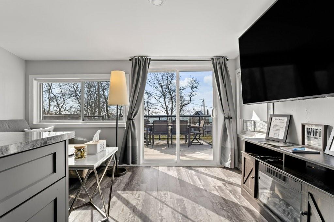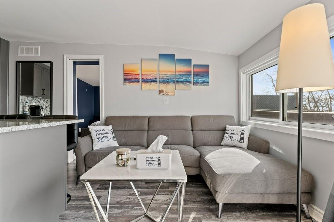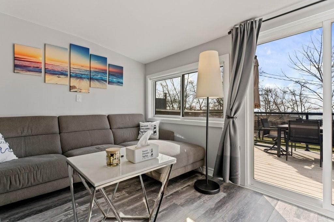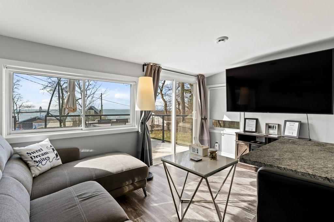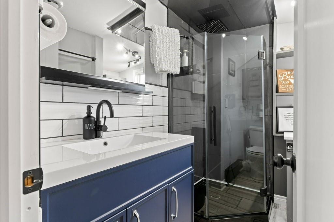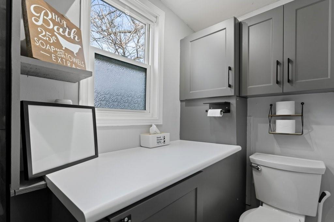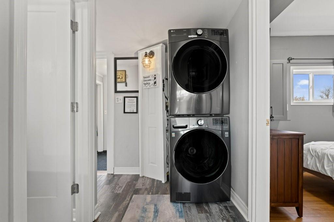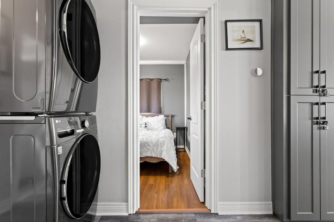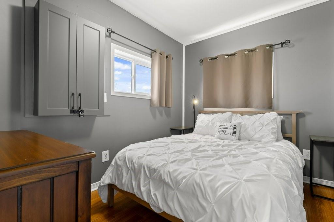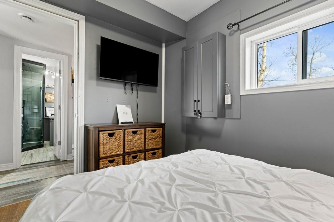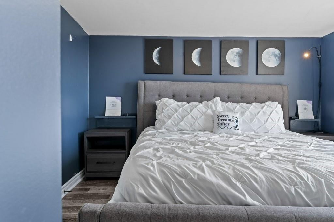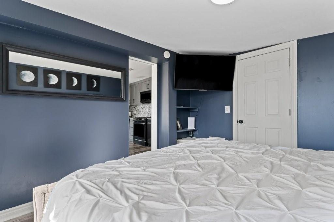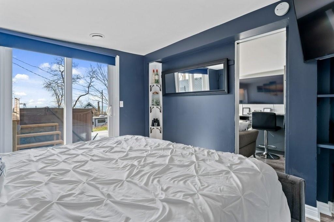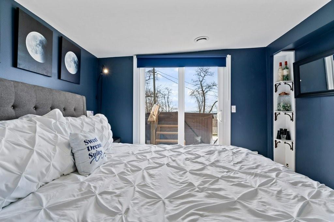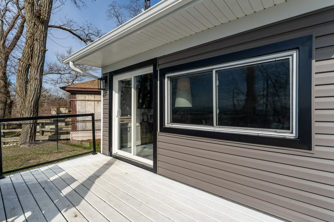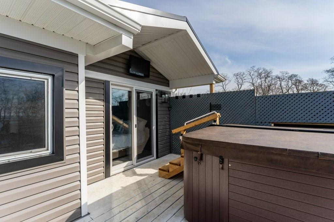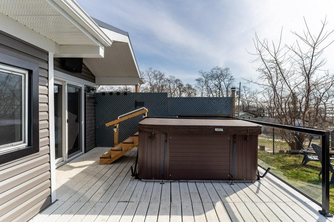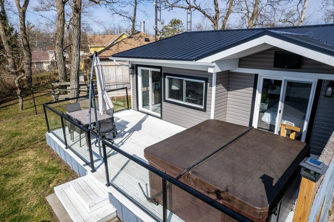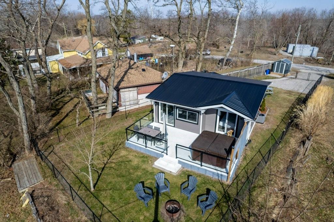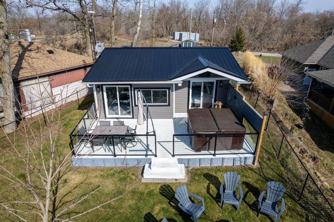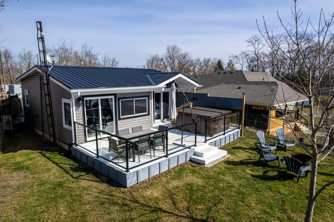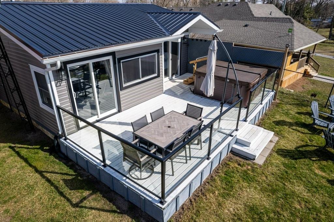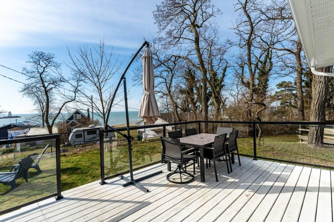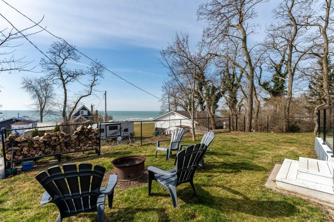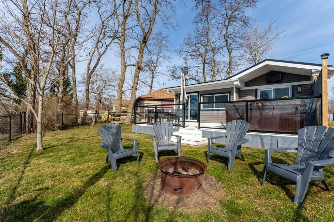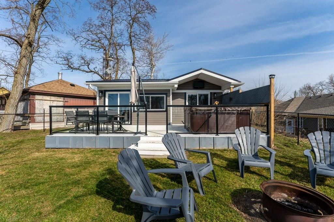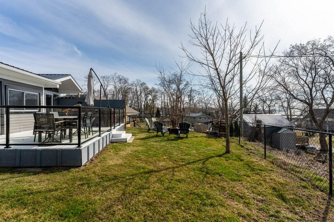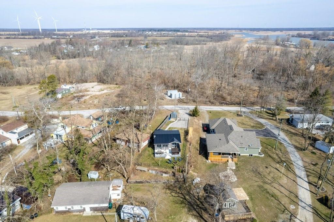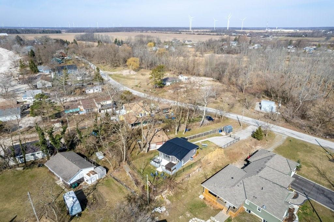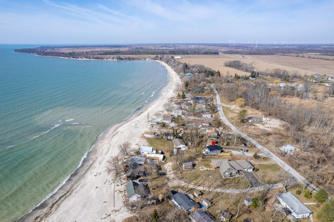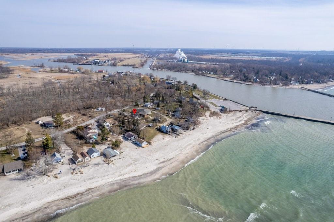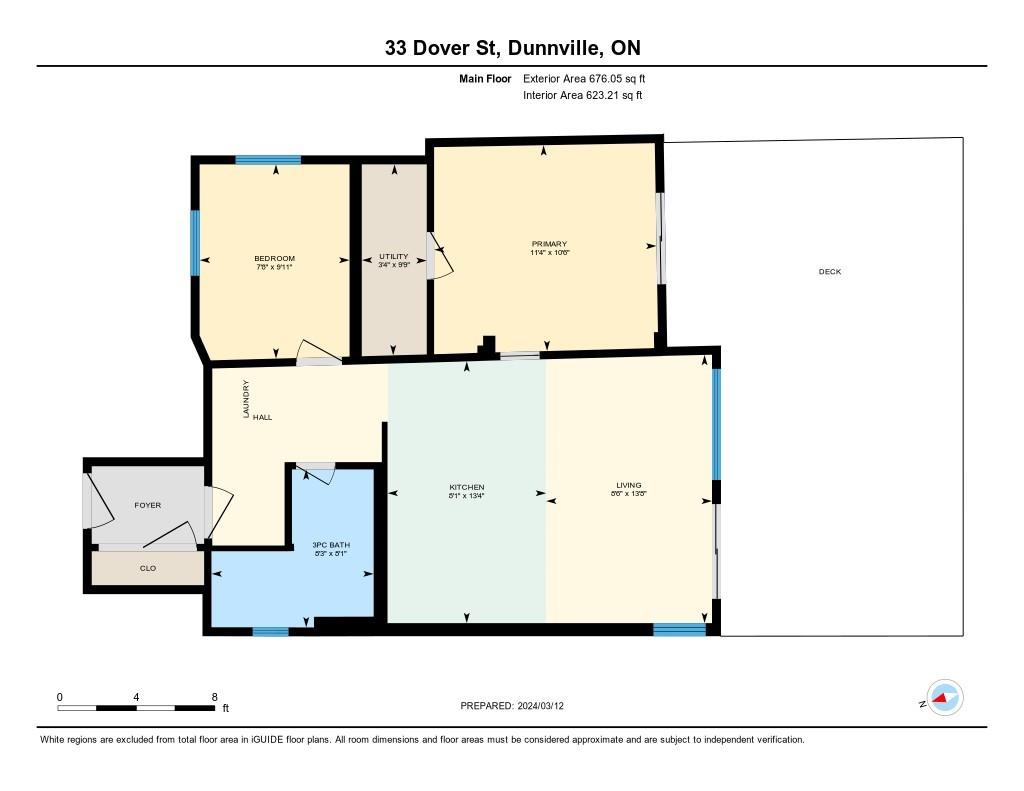33 Dover Street Dunnville, Ontario - MLS#: H4187665
$638,500
Extensively renovated 4 season cottage with fantastic Lake Erie views. Bright open concept living space, gorgeous custom kitchen with island, 2 bedrooms, trendy 3 pc bath, in-suite laundry. Fenced yard, shed, plenty of parking, 6 person hot tub, great deck. 2022 updates include vinyl siding, vinyl windows, metal roof, kitchen cabinets, flooring. Ducted furnace and central air. Currently being used as a successful Airbnb. Right of way to great sand beach. (id:51158)
MLS# H4187665 – FOR SALE : 33 Dover Street Dunnville – 2 Beds, 1 Baths Detached House ** Extensively renovated 4 season cottage with fantastic Lake Erie views. Bright open concept living space, gorgeous custom kitchen with island, 2 bedrooms, trendy 3 pc bath, in-suite laundry. Fenced yard, shed, plenty of parking, 6 person hot tub, great deck. 2022 updates include vinyl siding, vinyl windows, metal roof, kitchen cabinets, flooring. Ducted furnace and central air. Currently being used as a successful Airbnb. Right of way to great sand beach. (id:51158) ** 33 Dover Street Dunnville **
⚡⚡⚡ Disclaimer: While we strive to provide accurate information, it is essential that you to verify all details, measurements, and features before making any decisions.⚡⚡⚡
📞📞📞Please Call me with ANY Questions, 416-477-2620📞📞📞
Property Details
| MLS® Number | H4187665 |
| Property Type | Single Family |
| Amenities Near By | Golf Course, Hospital, Marina |
| Community Features | Quiet Area |
| Equipment Type | Water Heater |
| Features | Park Setting, Park/reserve, Golf Course/parkland, Beach, Double Width Or More Driveway, Crushed Stone Driveway, Country Residential |
| Parking Space Total | 2 |
| Rental Equipment Type | Water Heater |
| Storage Type | Holding Tank |
| Structure | Shed |
| Water Front Type | Waterfront Nearby |
About 33 Dover Street, Dunnville, Ontario
Building
| Bathroom Total | 1 |
| Bedrooms Above Ground | 2 |
| Bedrooms Total | 2 |
| Appliances | Dishwasher, Microwave, Refrigerator, Stove, Hot Tub, Range |
| Architectural Style | Bungalow |
| Basement Development | Unfinished |
| Basement Type | None (unfinished) |
| Constructed Date | 1945 |
| Construction Style Attachment | Detached |
| Cooling Type | Central Air Conditioning |
| Exterior Finish | Vinyl Siding |
| Foundation Type | Block |
| Heating Fuel | Natural Gas |
| Heating Type | Forced Air |
| Stories Total | 1 |
| Size Exterior | 676 Sqft |
| Size Interior | 676 Sqft |
| Type | House |
| Utility Water | Cistern |
Parking
| Gravel | |
| No Garage |
Land
| Acreage | No |
| Land Amenities | Golf Course, Hospital, Marina |
| Sewer | Holding Tank |
| Size Depth | 161 Ft |
| Size Frontage | 23 Ft |
| Size Irregular | Irregular Shape |
| Size Total Text | Irregular Shape|under 1/2 Acre |
| Soil Type | Clay |
Rooms
| Level | Type | Length | Width | Dimensions |
|---|---|---|---|---|
| Ground Level | Utility Room | 9' 9'' x 3' 4'' | ||
| Ground Level | 3pc Bathroom | 8' 3'' x 8' 1'' | ||
| Ground Level | Bedroom | 9' 11'' x 7' 8'' | ||
| Ground Level | Primary Bedroom | 11' 4'' x 10' 6'' | ||
| Ground Level | Kitchen | 13' 4'' x 8' 1'' | ||
| Ground Level | Living Room | 13' 8'' x 8' 6'' |
https://www.realtor.ca/real-estate/26633264/33-dover-street-dunnville
Interested?
Contact us for more information

