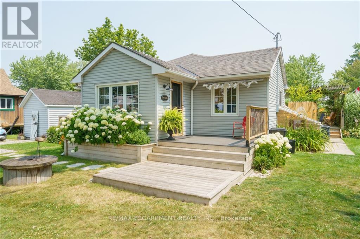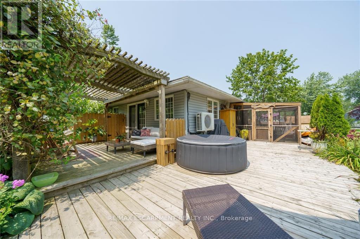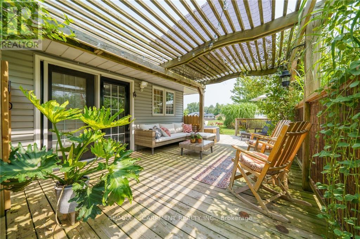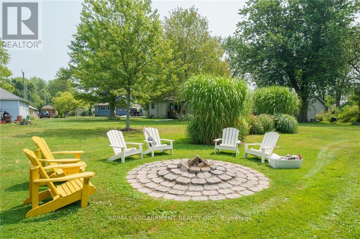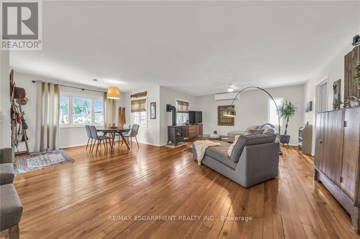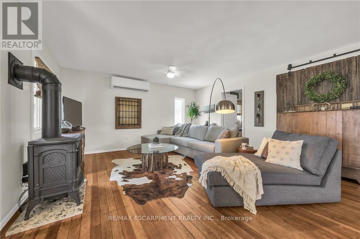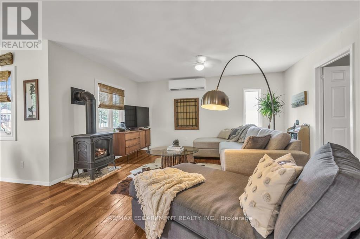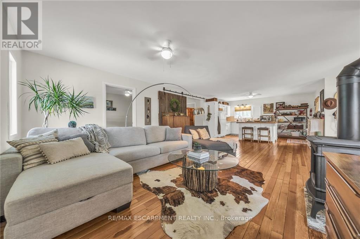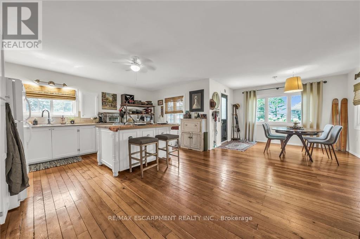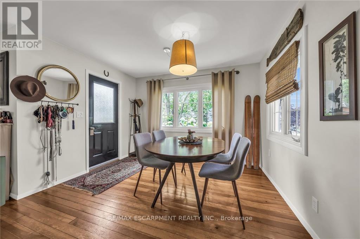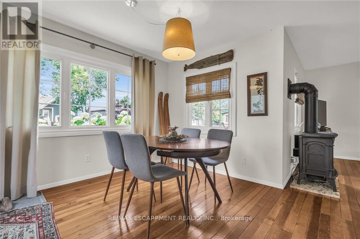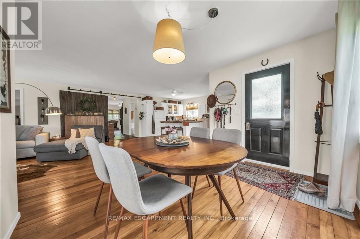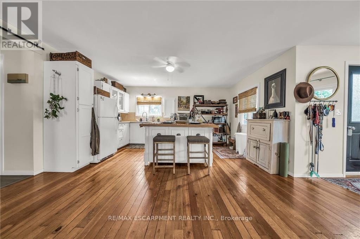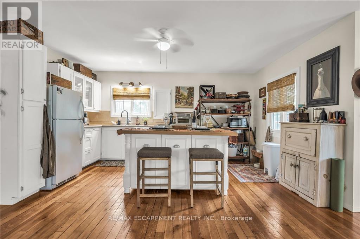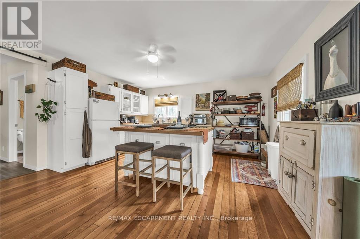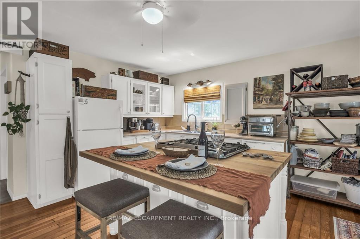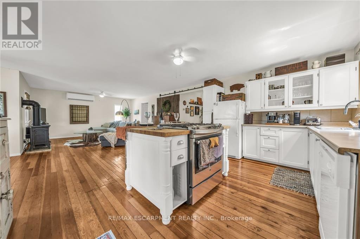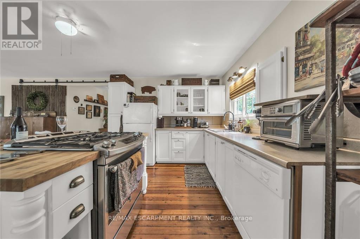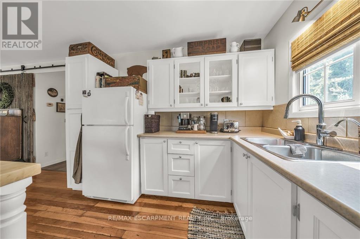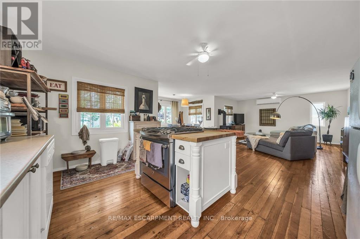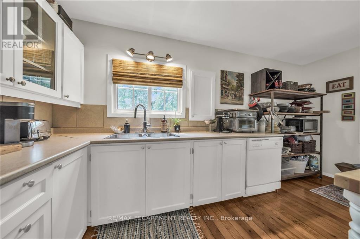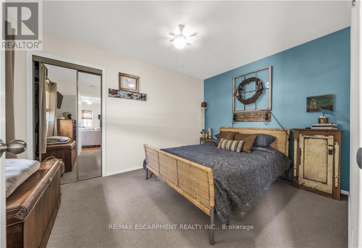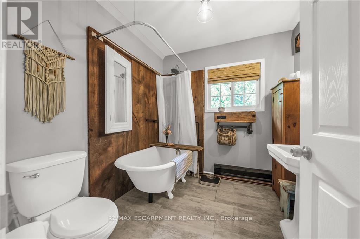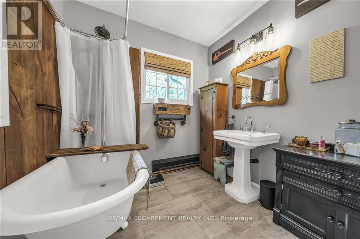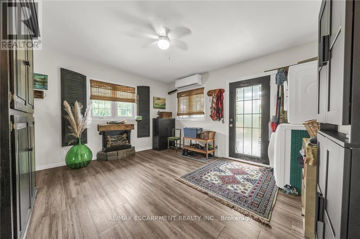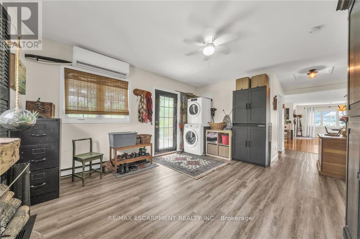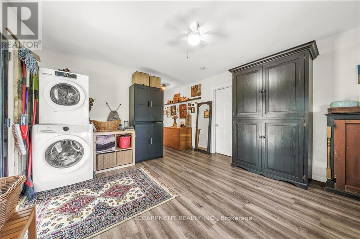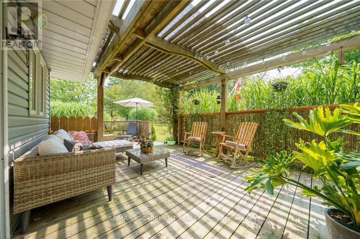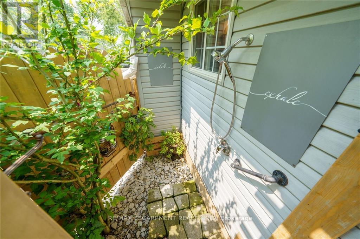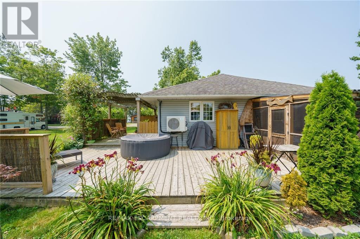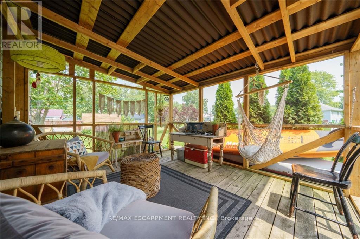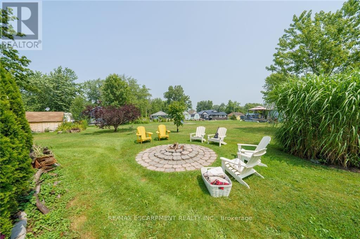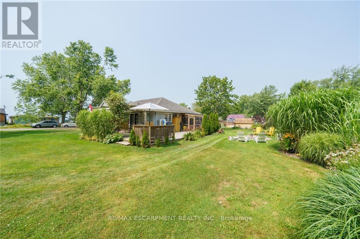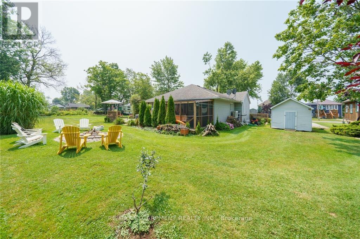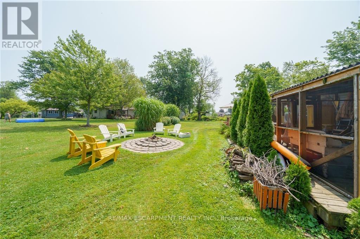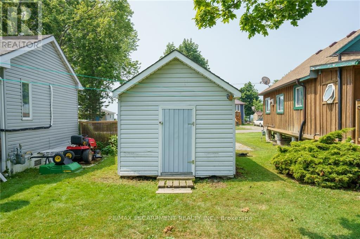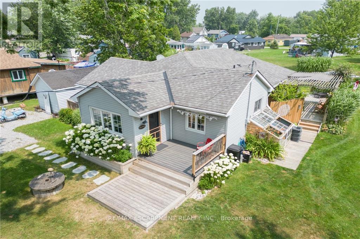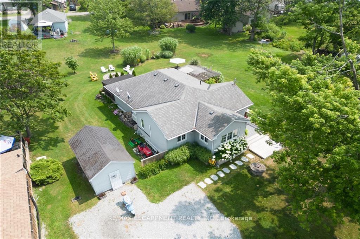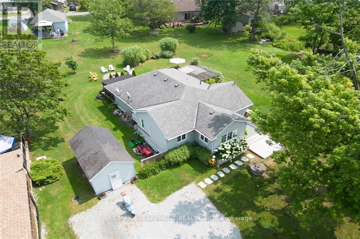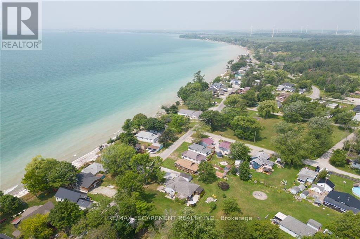33 Lakeside Drive Haldimand, Ontario - MLS#: X8175198
$649,000
Beautifully presented year round 2 bedroom home chicly renovated blending todays modern features w/yesteryears charm located in Peacock Point - an up & coming Lake Erie community enjoying nearby beaches, park w/weekly entertainment & Variety Store - 50 min/Hamilton, Ancaster - 20 mins to Port Dover restaurants, beach & live theatre. Offers 1238sf living area ftrs modern kitchen w/dinette, living room boasts n/g FP & original hardwood flooring, primary bedroom, multi-purpose area, 3pc bath'22, guest bedroom, laundry station & WO to private side/back cedar deck system incs pergola, outdoor shower & screened-in gazebo. Extras-fridge'24, parking for 4-6 vehicles, spray-foam insulated under flooring'21, ductless heat/cool system'22, vinyl windows, storage attic & 10x16 building, holding tank, cistern & 6 month water avail. (id:51158)
MLS# X8175198 – FOR SALE : 33 Lakeside Dr Haldimand Haldimand – 2 Beds, 1 Baths Detached House ** Beautifully presented year round 2 bedroom home chicly renovated blending todays modern features w/yesteryears charm located in Peacock Point – an up & coming Lake Erie community enjoying nearby beaches, park w/weekly entertainment & Variety Store – 50 min/Hamilton, Ancaster – 20 mins to Port Dover restaurants, beach & live theatre. Offers 1238sf living area ftrs modern kitchen w/dinette, living room boasts n/g FP & original hardwood flooring, primary bedroom, multi-purpose area, 3pc bath’22, guest bedroom, laundry station & WO to private side/back cedar deck system incs pergola, outdoor shower & screened-in gazebo. Extras-fridge’24, parking for 4-6 vehicles, spray-foam insulated under flooring’21, ductless heat/cool system’22, vinyl windows, storage attic & 10×16 building, holding tank, cistern & 6 month water avail. (id:51158) ** 33 Lakeside Dr Haldimand Haldimand **
⚡⚡⚡ Disclaimer: While we strive to provide accurate information, it is essential that you to verify all details, measurements, and features before making any decisions.⚡⚡⚡
📞📞📞Please Call me with ANY Questions, 416-477-2620📞📞📞
Property Details
| MLS® Number | X8175198 |
| Property Type | Single Family |
| Community Name | Haldimand |
| Parking Space Total | 2 |
About 33 Lakeside Drive, Haldimand, Ontario
Building
| Bathroom Total | 1 |
| Bedrooms Above Ground | 2 |
| Bedrooms Total | 2 |
| Architectural Style | Bungalow |
| Basement Development | Unfinished |
| Basement Type | Crawl Space (unfinished) |
| Construction Style Attachment | Detached |
| Cooling Type | Wall Unit |
| Exterior Finish | Aluminum Siding, Vinyl Siding |
| Fireplace Present | Yes |
| Heating Fuel | Natural Gas |
| Heating Type | Radiant Heat |
| Stories Total | 1 |
| Type | House |
Land
| Acreage | No |
| Sewer | Holding Tank |
| Size Irregular | 0.21 Acre |
| Size Total Text | 0.21 Acre |
Rooms
| Level | Type | Length | Width | Dimensions |
|---|---|---|---|---|
| Main Level | Kitchen | 2.92 m | 4.6 m | 2.92 m x 4.6 m |
| Main Level | Dining Room | 3.43 m | 4.19 m | 3.43 m x 4.19 m |
| Main Level | Living Room | 4.6 m | 6.73 m | 4.6 m x 6.73 m |
| Main Level | Bathroom | 2.26 m | 2.31 m | 2.26 m x 2.31 m |
| Main Level | Primary Bedroom | 2.95 m | 3.99 m | 2.95 m x 3.99 m |
| Main Level | Bedroom | 3.58 m | 3.17 m | 3.58 m x 3.17 m |
| Main Level | Family Room | 3.99 m | 2.97 m | 3.99 m x 2.97 m |
| Main Level | Laundry Room | 0.79 m | 4.19 m | 0.79 m x 4.19 m |
| Main Level | Other | 1.52 m | 2.9 m | 1.52 m x 2.9 m |
https://www.realtor.ca/real-estate/26670483/33-lakeside-drive-haldimand-haldimand
Interested?
Contact us for more information

