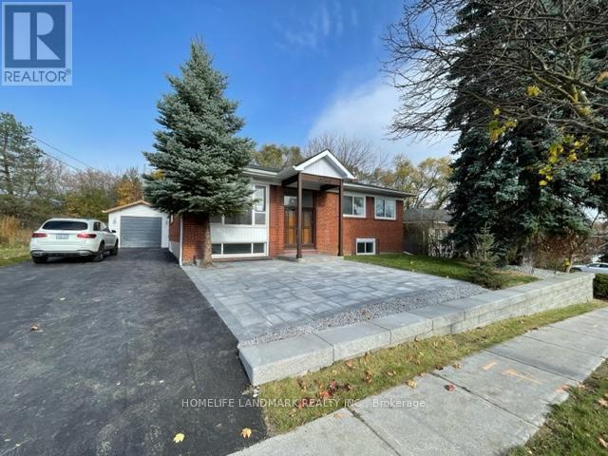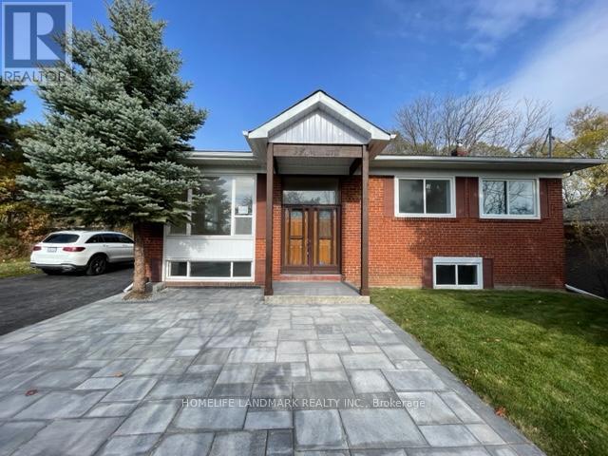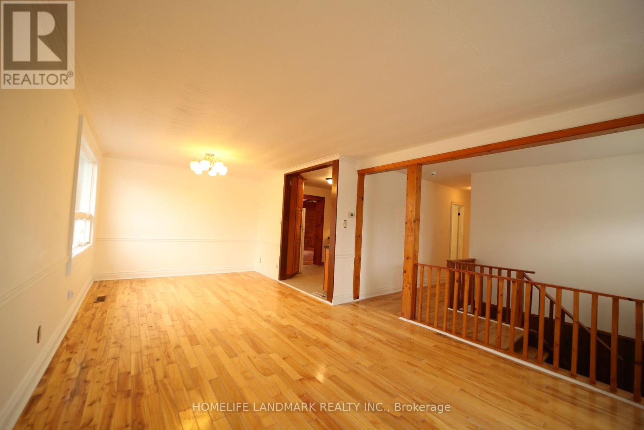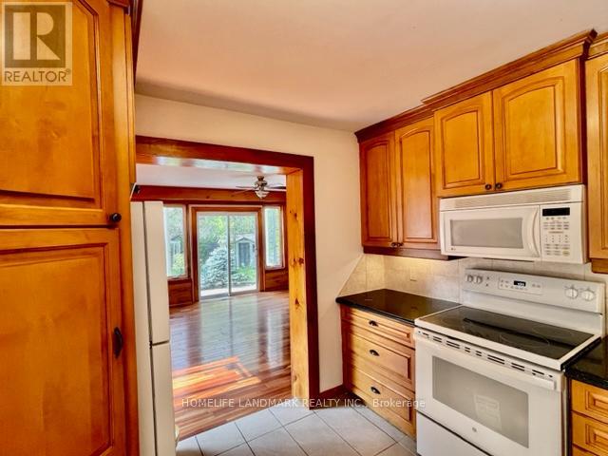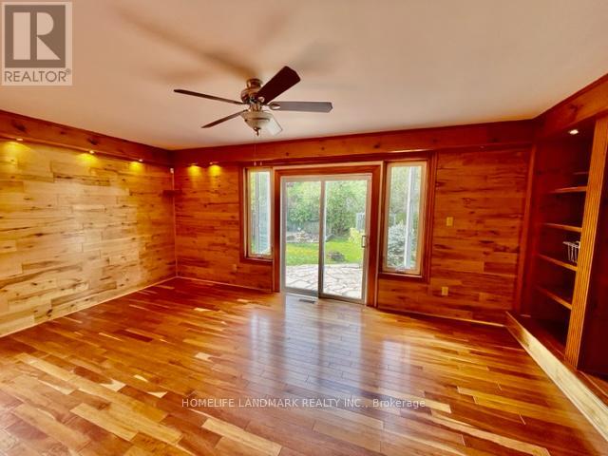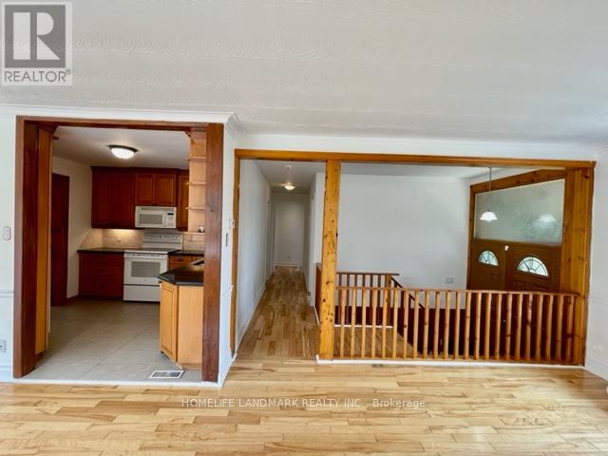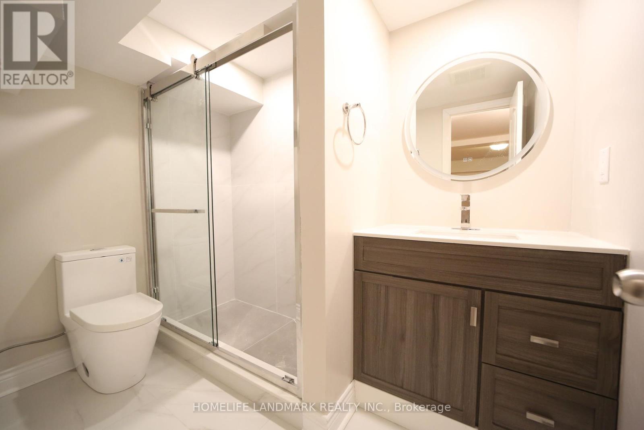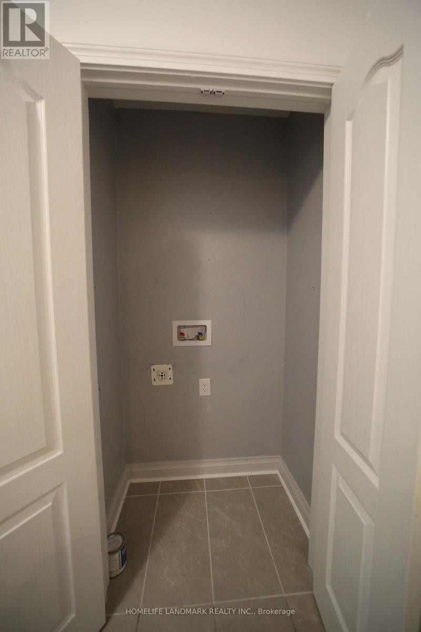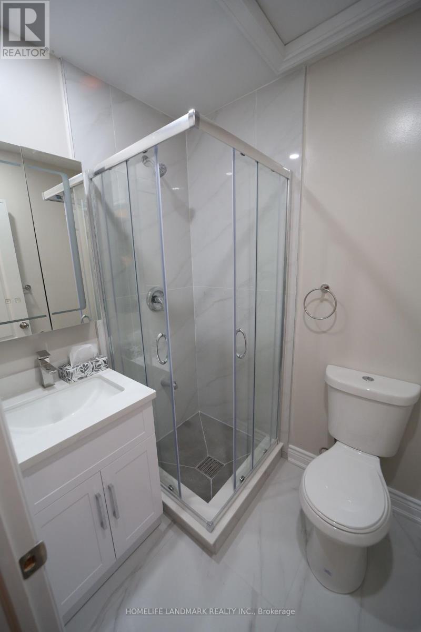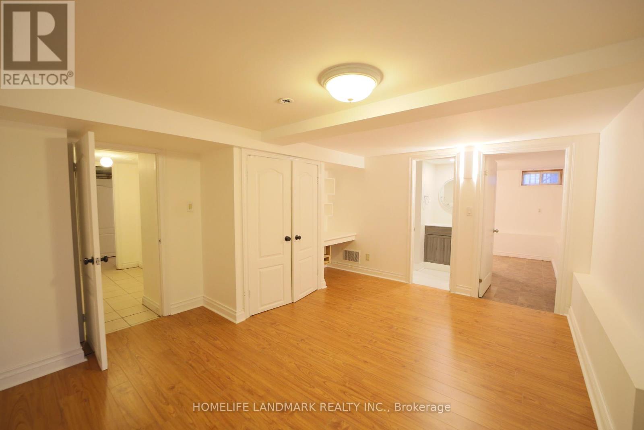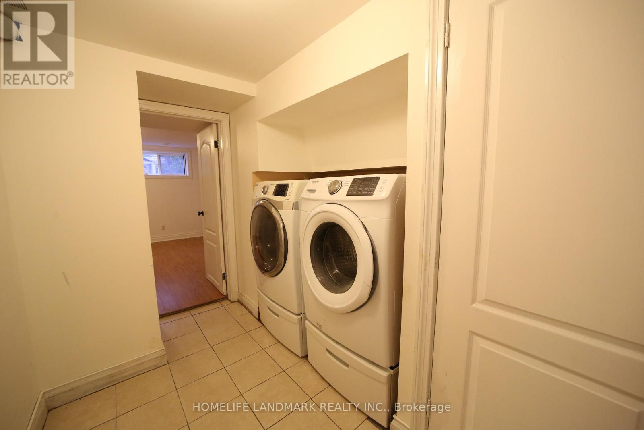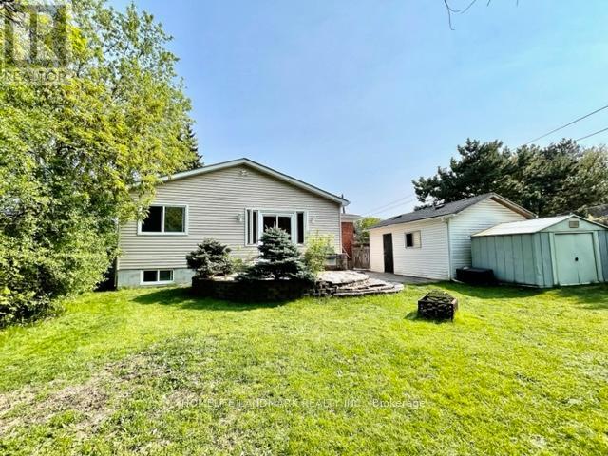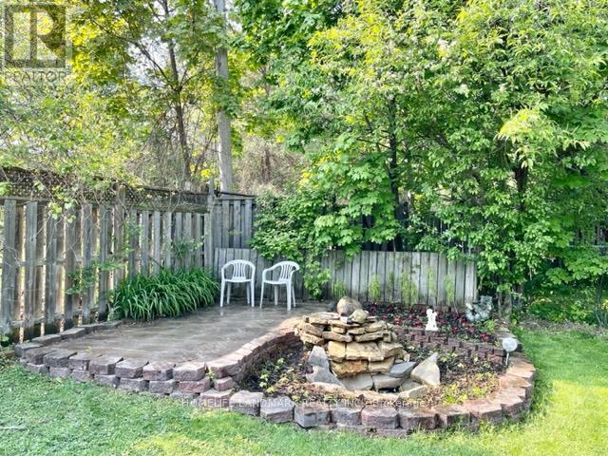33 Millard Avenue E Newmarket, Ontario - MLS#: N8322498
$1,299,900
Excellent ""Oversize"" And ""Extended"" Raised Bungalow; Fantastic Location In The Heart Of Newmarket, Walking Distance To Yonge & AllAmenities, Upper Canada Mall! 3+2 Bdrm with 4 bathrm, 2 Bdrm with 3pcs Ensuite! 2 Full-Size Kitchens; Fabulous Main Floor Family Room With WalkoutTo Excellent Landscaped Fenced Yard With Stone Patio And Rock Garden W/Tranquil Water Feature, firepot; Jacuzzi In Mb; L/D Room With C.M.;Sewer Pipes Were Totally replaced In 2017/18 With 10 Years Warranty, Totally in/out Reno 2023 and 2019; New Painting, Too Many Updates To List,such as New Separate Entrance and New rough in for 2nd laundry rm good for Mortgage helper , new Porch, new Landscapes, New driveway paving &increases parking space into 9, New Stone Retain Wall. please check the list attached for all the renos. Ample parking space enough/ideally for home business owner! **** EXTRAS **** New Separate entrance & rough in for 2nd Laundry rm good for Mortgage helper, New paving driveway with at least 9 pkg spaces good for homebiz owner. Bbq Built Into Concrete, 2 Sheds. Rented Hwt (2 Years Old), New Furnace ( 2 Years Old) (id:51158)
MLS# N8322498 – FOR SALE : 33 Millard Ave E Central Newmarket Newmarket – 5 Beds, 4 Baths Detached House ** Excellent “”Oversize”” And “”Extended”” Raised Bungalow; Fantastic Location In The Heart Of Newmarket, Walking Distance To Yonge & AllAmenities, Upper Canada Mall! 3+2 Bdrm with 4 bathrm, 2 Bdrm with 3pcs Ensuite! 2 Full-Size Kitchens; Fabulous Main Floor Family Room With WalkoutTo Excellent Landscaped Fenced Yard With Stone Patio And Rock Garden W/Tranquil Water Feature, firepot; Jacuzzi In Mb; L/D Room With C.M.;Sewer Pipes Were Totally replaced In 2017/18 With 10 Years Warranty, Totally in/out Reno 2023 and 2019; New Painting, Too Many Updates To List,such as New Separate Entrance and New rough in for 2nd laundry rm good for Mortgage helper , new Porch, new Landscapes, New driveway paving &increases parking space into 9, New Stone Retain Wall. please check the list attached for all the renos. Ample parking space enough/ideally for home business owner! **** EXTRAS **** New Separate entrance & rough in for 2nd Laundry rm good for Mortgage helper, New paving driveway with at least 9 pkg spaces good for homebiz owner. Bbq Built Into Concrete, 2 Sheds. Rented Hwt (2 Years Old), New Furnace ( 2 Years Old) (id:51158) ** 33 Millard Ave E Central Newmarket Newmarket **
⚡⚡⚡ Disclaimer: While we strive to provide accurate information, it is essential that you to verify all details, measurements, and features before making any decisions.⚡⚡⚡
📞📞📞Please Call me with ANY Questions, 416-477-2620📞📞📞
Property Details
| MLS® Number | N8322498 |
| Property Type | Single Family |
| Community Name | Central Newmarket |
| Amenities Near By | Public Transit, Schools, Park, Hospital |
| Features | Carpet Free, Sump Pump |
| Parking Space Total | 9 |
About 33 Millard Avenue E, Newmarket, Ontario
Building
| Bathroom Total | 4 |
| Bedrooms Above Ground | 3 |
| Bedrooms Below Ground | 2 |
| Bedrooms Total | 5 |
| Appliances | Water Softener, Range, Dishwasher, Dryer, Freezer, Microwave, Refrigerator, Stove, Two Stoves, Washer |
| Architectural Style | Raised Bungalow |
| Basement Development | Finished |
| Basement Features | Separate Entrance |
| Basement Type | N/a (finished) |
| Construction Style Attachment | Detached |
| Cooling Type | Central Air Conditioning |
| Exterior Finish | Brick |
| Foundation Type | Poured Concrete |
| Heating Fuel | Natural Gas |
| Heating Type | Forced Air |
| Stories Total | 1 |
| Type | House |
| Utility Water | Municipal Water |
Parking
| Detached Garage |
Land
| Acreage | No |
| Land Amenities | Public Transit, Schools, Park, Hospital |
| Sewer | Sanitary Sewer |
| Size Irregular | 70 X 120 Ft ; E-120,w-121 |
| Size Total Text | 70 X 120 Ft ; E-120,w-121 |
Rooms
| Level | Type | Length | Width | Dimensions |
|---|---|---|---|---|
| Basement | Kitchen | 3.96 m | 3.7 m | 3.96 m x 3.7 m |
| Basement | Living Room | 3.25 m | 4.88 m | 3.25 m x 4.88 m |
| Basement | Bedroom 4 | 3.85 m | 4.88 m | 3.85 m x 4.88 m |
| Basement | Bedroom 5 | 3.96 m | 2.67 m | 3.96 m x 2.67 m |
| Main Level | Living Room | 3.96 m | 3.7 m | 3.96 m x 3.7 m |
| Main Level | Dining Room | 3.25 m | 3.15 m | 3.25 m x 3.15 m |
| Main Level | Primary Bedroom | 7.34 m | 4.27 m | 7.34 m x 4.27 m |
| Main Level | Bedroom 2 | 3.95 m | 2.73 m | 3.95 m x 2.73 m |
| Main Level | Bedroom 3 | 2.84 m | 2.76 m | 2.84 m x 2.76 m |
| Main Level | Family Room | 6.12 m | 4.27 m | 6.12 m x 4.27 m |
Utilities
| Sewer | Installed |
| Cable | Installed |
https://www.realtor.ca/real-estate/26871093/33-millard-avenue-e-newmarket-central-newmarket
Interested?
Contact us for more information

