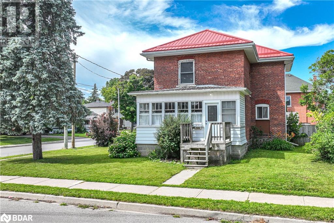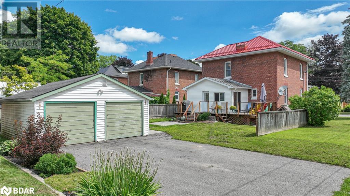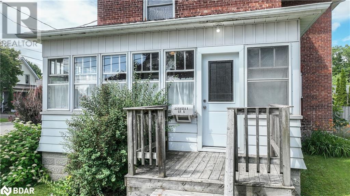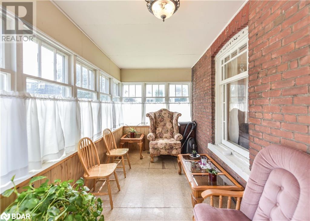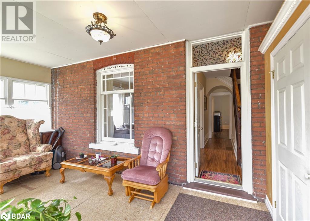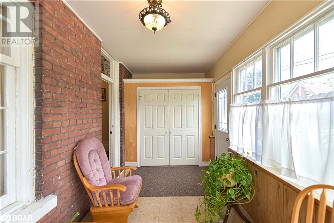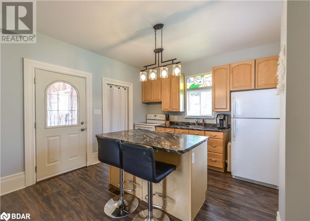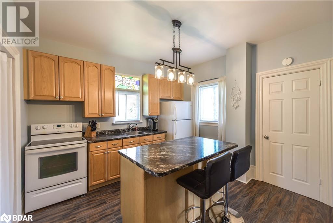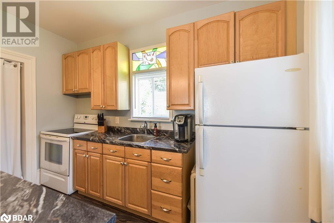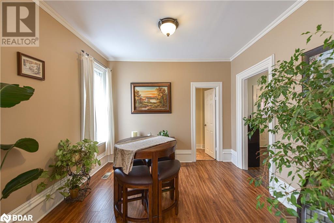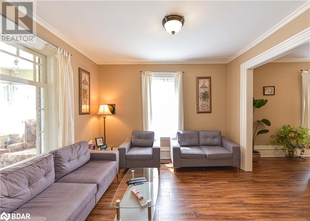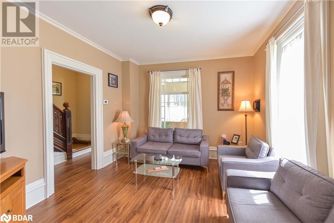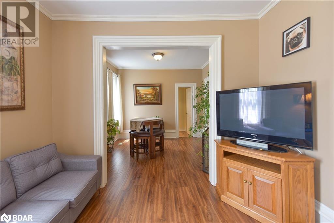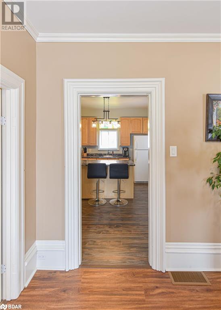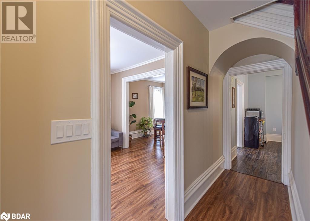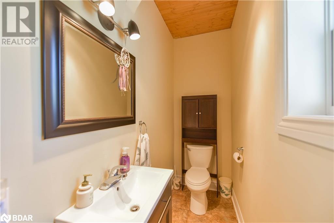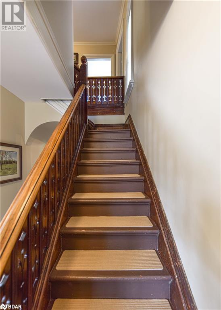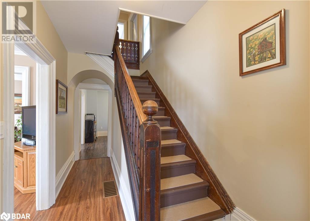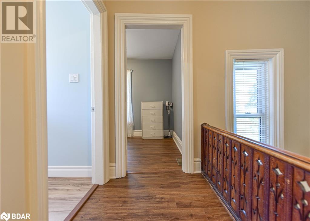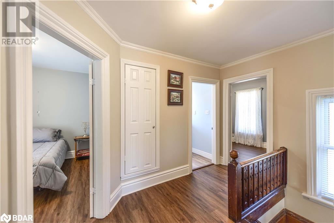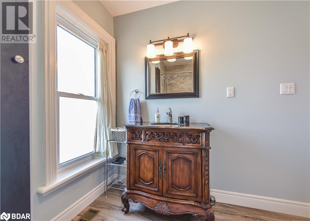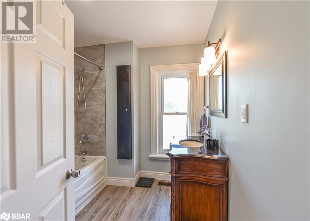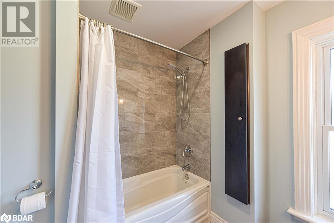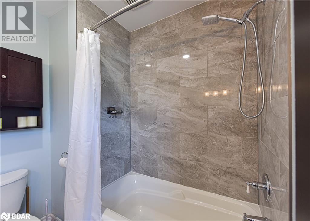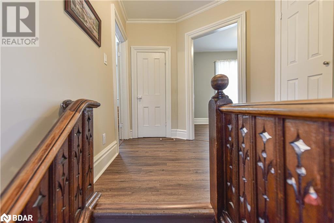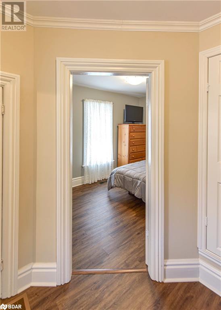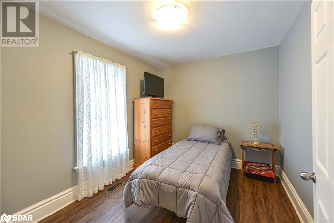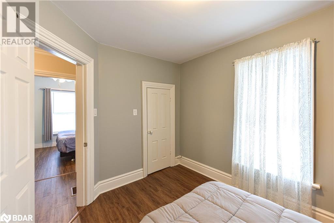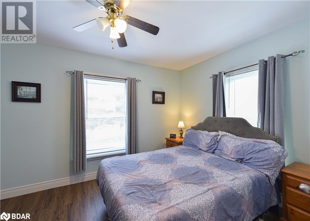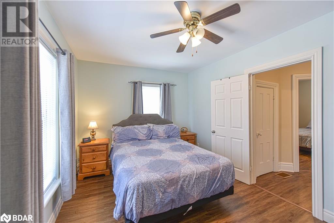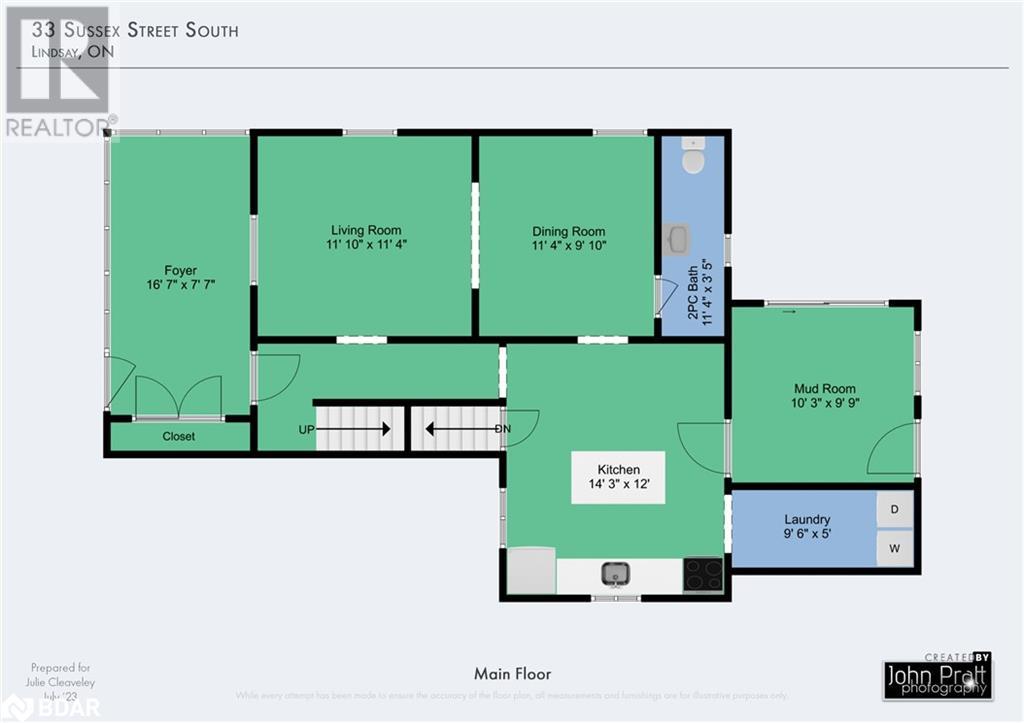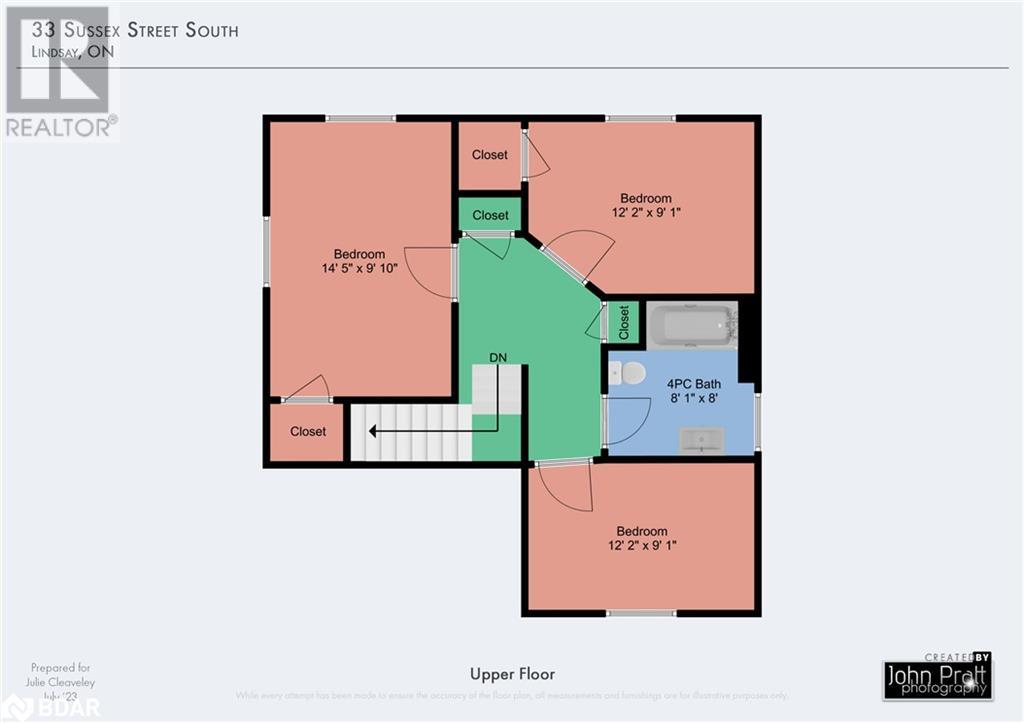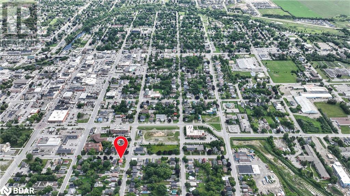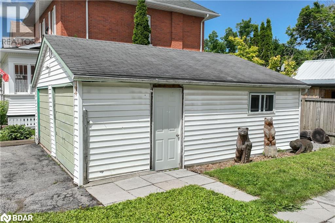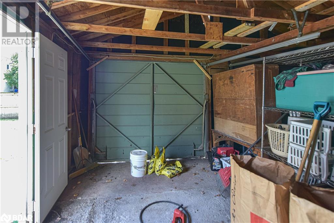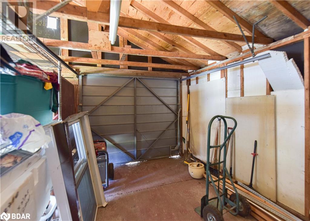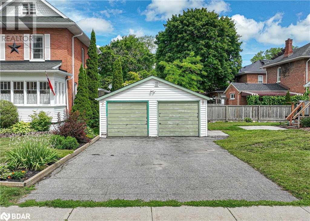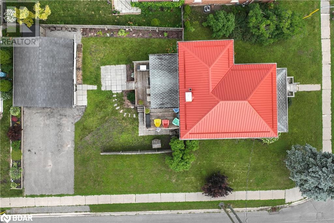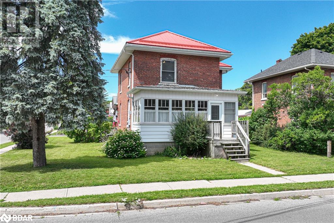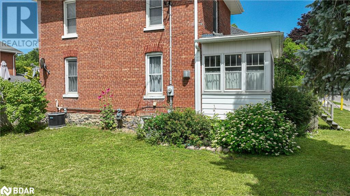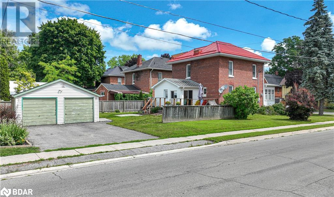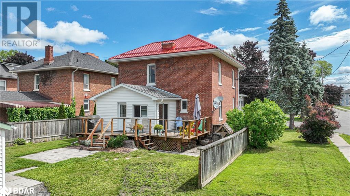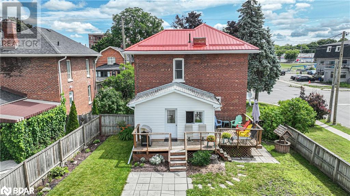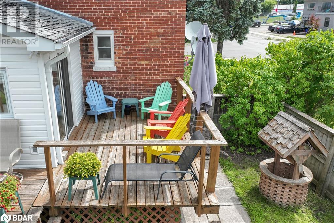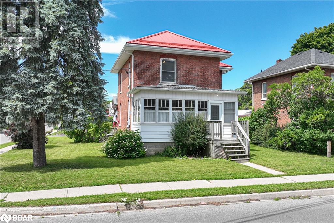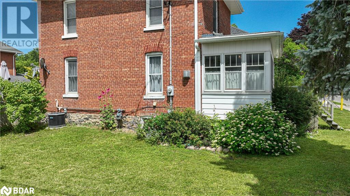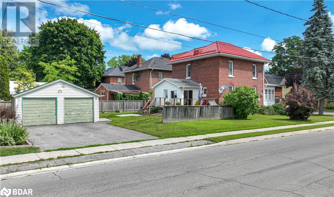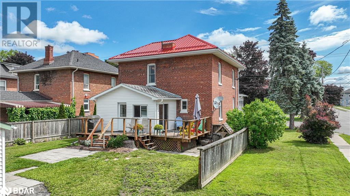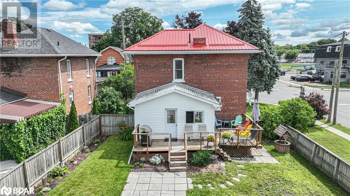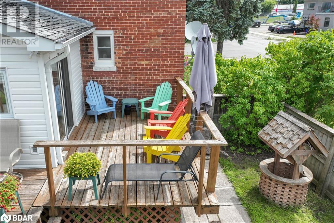33 Sussex Street S Lindsay, Ontario - MLS#: 40542514
$649,900
Beautifully maintained 2 Story home in the heart of Lindsay. This home features a front sunroom and a back sunroom, main floor laundry, separate dining room, eat in kitchen, 2 pc powder room. The upper level of this home has 3 nice sized bedrooms, full bathroom and tons of natural light throughout the home! Home sits on a corner lot with a nice sized side yard and back yard with detached double car garage. Don't miss out viewing this wonderful family home ** Seller will be replacing the shingles on the front sunroom and back sunroom, and will be finishing the back sunroom with tongue and groove pine ** (id:51158)
MLS# 40542514 – FOR SALE : 33 Sussex Street S Lindsay – 3 Beds, 2 Baths Detached House ** Beautifully maintained 2 Story home in the heart of Lindsay. This home features a front sunroom and a back sunroom, main floor laundry, separate dining room, eat in kitchen, 2 pc powder room. The upper level of this home has 3 nice sized bedrooms, full bathroom and tons of natural light throughout the home! Home sits on a corner lot with a nice sized side yard and back yard with detached double car garage. Don’t miss out viewing this wonderful family home (id:51158) ** 33 Sussex Street S Lindsay **
⚡⚡⚡ Disclaimer: While we strive to provide accurate information, it is essential that you to verify all details, measurements, and features before making any decisions.⚡⚡⚡
📞📞📞Please Call me with ANY Questions, 416-477-2620📞📞📞
Property Details
| MLS® Number | 40542514 |
| Property Type | Single Family |
| Amenities Near By | Airport, Park, Place Of Worship, Playground, Public Transit, Schools, Shopping |
| Community Features | Quiet Area |
| Features | Southern Exposure, Corner Site, Sump Pump |
| Parking Space Total | 4 |
About 33 Sussex Street S, Lindsay, Ontario
Building
| Bathroom Total | 2 |
| Bedrooms Above Ground | 3 |
| Bedrooms Total | 3 |
| Appliances | Dryer, Refrigerator, Stove, Washer |
| Architectural Style | 2 Level |
| Basement Development | Unfinished |
| Basement Type | Full (unfinished) |
| Constructed Date | 1925 |
| Construction Style Attachment | Detached |
| Cooling Type | Central Air Conditioning |
| Exterior Finish | Brick, Vinyl Siding |
| Foundation Type | Stone |
| Half Bath Total | 1 |
| Heating Fuel | Natural Gas |
| Heating Type | Forced Air |
| Stories Total | 2 |
| Size Interior | 1705 |
| Type | House |
| Utility Water | Municipal Water |
Parking
| Detached Garage |
Land
| Access Type | Road Access, Highway Access |
| Acreage | No |
| Land Amenities | Airport, Park, Place Of Worship, Playground, Public Transit, Schools, Shopping |
| Landscape Features | Landscaped |
| Sewer | Municipal Sewage System |
| Size Depth | 112 Ft |
| Size Frontage | 50 Ft |
| Size Total Text | Under 1/2 Acre |
| Zoning Description | Residential |
Rooms
| Level | Type | Length | Width | Dimensions |
|---|---|---|---|---|
| Second Level | 4pc Bathroom | 8'1'' x 8'0'' | ||
| Second Level | Bedroom | 12'1'' x 8'0'' | ||
| Second Level | Bedroom | 12'2'' x 9'1'' | ||
| Second Level | Primary Bedroom | 14'5'' x 9'10'' | ||
| Main Level | Mud Room | 10'3'' x 9'9'' | ||
| Main Level | Sunroom | 16'10'' x 7'7'' | ||
| Main Level | 2pc Bathroom | 11'4'' x 3'5'' | ||
| Main Level | Living Room | 11'10'' x 11'4'' | ||
| Main Level | Dining Room | 9'10'' x 11'4'' | ||
| Main Level | Kitchen | 14'3'' x 12'0'' |
https://www.realtor.ca/real-estate/26527280/33-sussex-street-s-lindsay
Interested?
Contact us for more information

