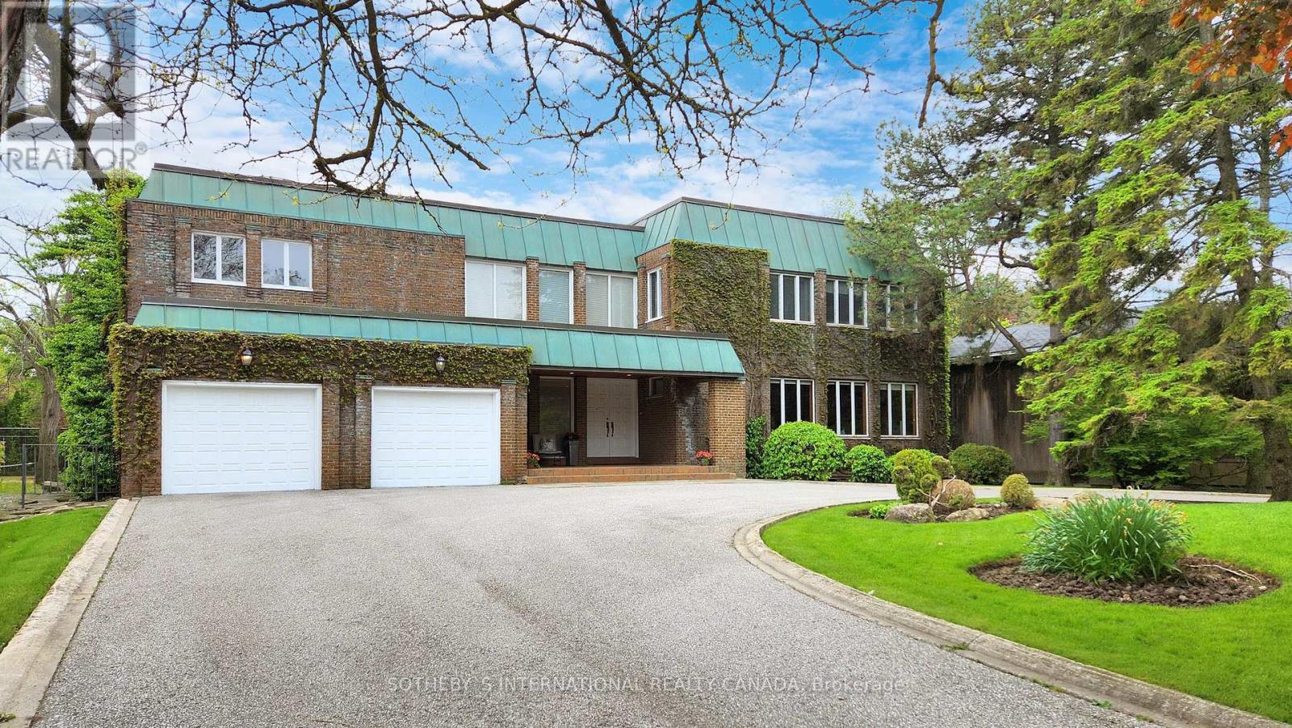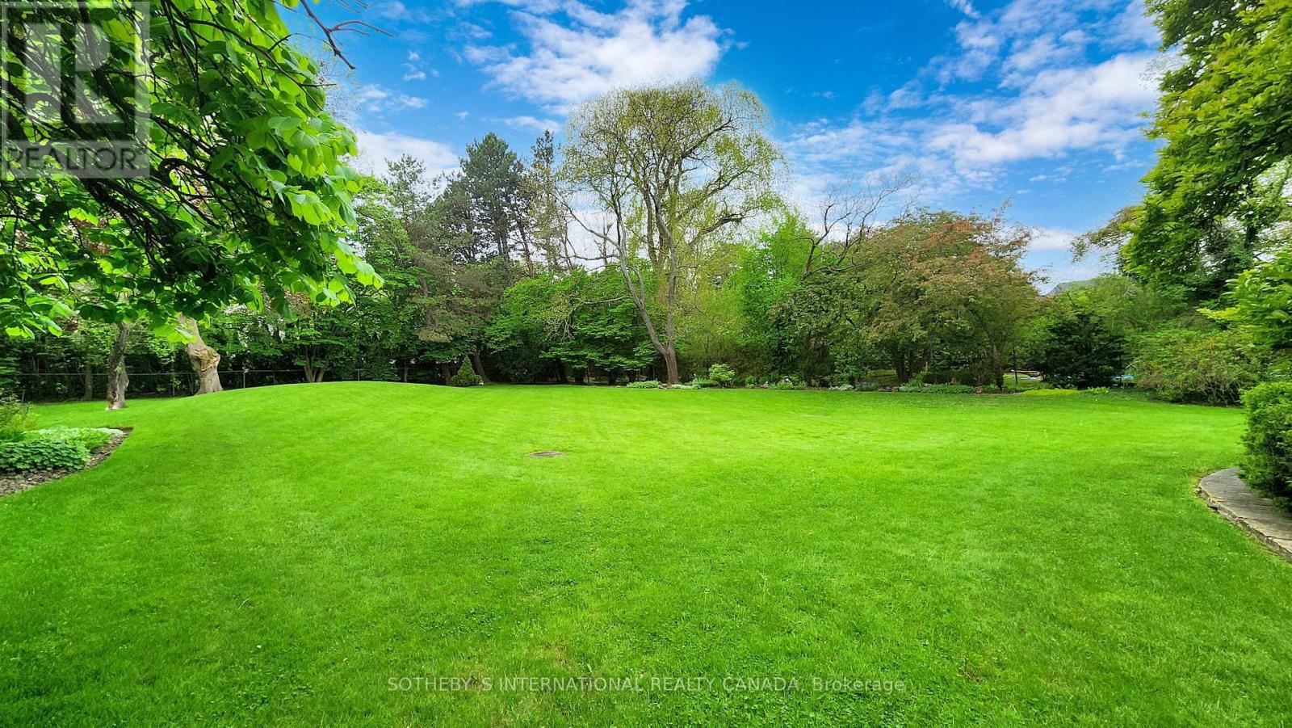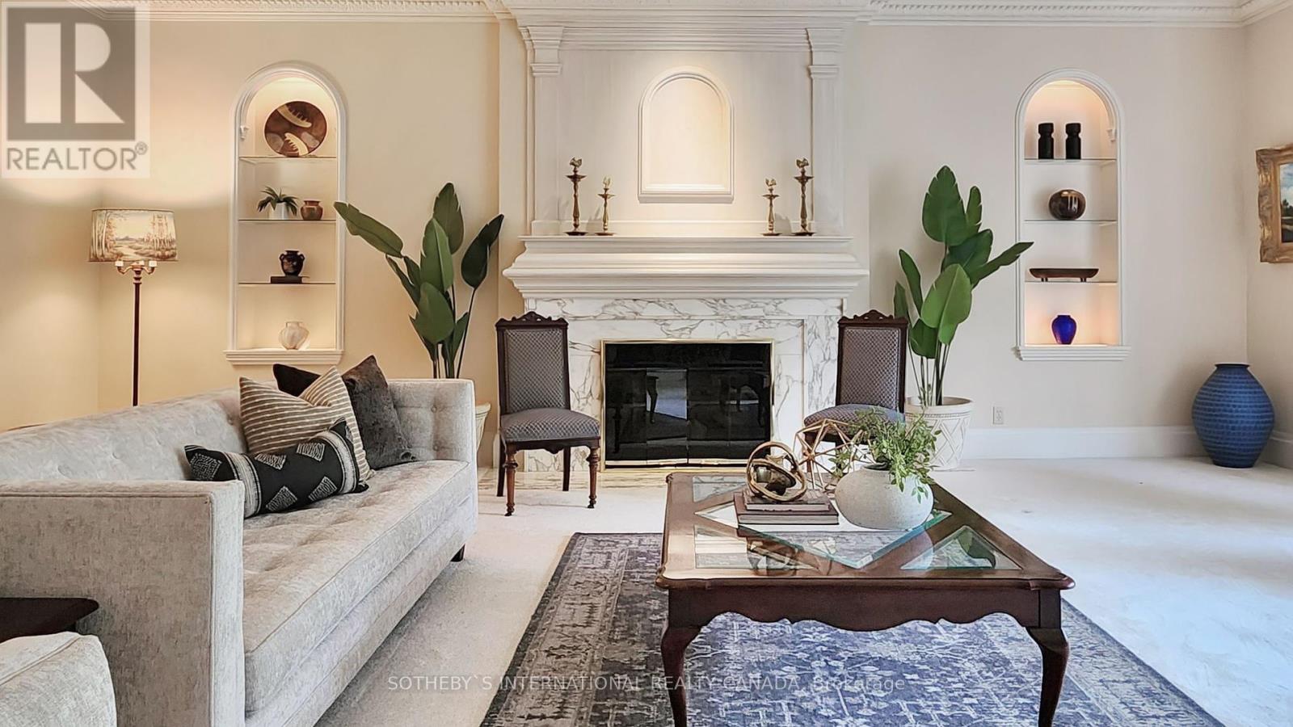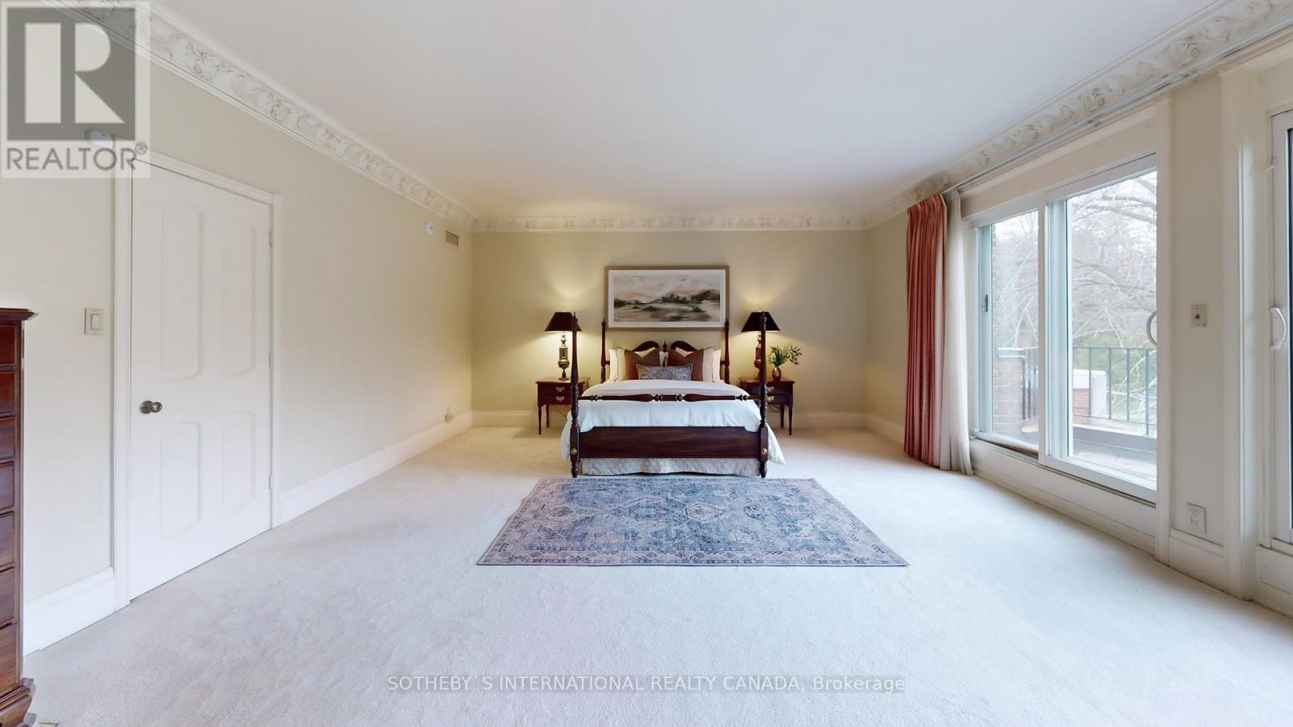33 The Bridle Path Toronto, Ontario - MLS#: C8351672
$10,888,000
Bridle Path Canada is a globally esteemed community for most discerning residents. Situated beautifully on a quiet and family-friendly cul-de-sac of Upper Bridle Path, 33 offers a distinguished tableland with a mid-century styled executive home. A dream lot encompasses expensive clean ground bordered by mature trees, greenery privacy and south-facing garden basking in abundant sunlight. With a good distance from major roads & traffic, An appx 29,332 SF site hosts double tiered patio, enclosed courtyard and parklike relaxation. Expanded circular driveway embraces a zen garden, layered perennials and brick fence for private setback. The modernist architecture designed in standing seam metal/copper roof, concrete floors, square walls, multiple walkouts and successful open plan. Restfully covered concrete and red-brick porch invites four-season entrance. Architecturally impressive spiral staircase soaring 28-ft in free-floating format, opening to 19-ft foyer hall and airy pathways. Grand wooden double door leads to two-story windows for ample natural light. Appx 10-ft living rm & lower great rm. Extra spacing b/t concrete sub-flooring. Appr 9,000 sf interior incl 6,026 sf above grade. Spacious five plus one bedrooms ideally split at east & west wings. Primary ensuite enjoys two walk-in wardrobes & scenic south balcony. Immerse library adores large windows, massive bookshelves & charming mantled fireplace. Upgraded culinary kitchen boasts masterfully crafted island, panelled appliances, wifi desk, built-in pantry and spectacular garden view. Breakfast & dining both open to terrace. Lower entertaining spans colossal 4-panel walkout, sauna, game rm & nanny's quarter. Subsidiary stairs offer uninterrupted in-law or service access. Featuring magnificent blanket manicured green lawns, and distinctive Scandinavian landscaping, this Bridle Path residence elegantly presents a tranquil sanctuary for urban metropolitan living in Toronto, epitomizing a serene & peaceful lifestyle. (id:51158)
MLS# C8351672 – FOR SALE : 33 The Bridle Path Bridle Path-sunnybrook-york Mills Toronto – 6 Beds, 6 Baths Detached House ** Bridle Path Canada is a globally esteemed community for most discerning residents. Situated beautifully on most quiet and family-friendly cul-de-sac of Upper Bridle Path, 33 offers a distinguished tableland with a mid-century styled executive home. A dream lot encompasses expensive clean ground bordered by mature trees, greenery privacy and south-facing garden basking in abundant sunlight. With a good distance from major roads & traffic, the appx 29,332 SF site hosts double tiered patio, enclosed courtyard and parklike relaxation. Expanded circular driveway embraces a zen garden, layered perennials, and brick fence for private setback. The modernist architecture designed in standing seam metal roof, concrete flr, square walls, multiple walkouts and successful open plan. Comfortably covered concrete & red-brick porch invites four-season entrance. Architecturally impressive spiral staircase soaring 28-ft in free-floating format, opening to 19-ft foyer hall and airy pathways. Grand wooden double door leads to wall-to-wall two-story windows for ample natural light. 10-ft living rm & lower great rm. Extra spacing b/t concrete sub-flooring. Appr 9,000 sf interior incl 6,026 sf above grade. Spacious five plus one bedrooms ideally split at east & west wings. Primary ensuite enjoys two walk-in wardrobes & scenic south balcony. Immerse library adores large windows, massive bookshelves & charming mantled fireplace. Upgraded culinary kitchen boasts panelled appliances, masterfully crafted island, beverage pantry and spectacular garden view. Breakfast & dining both open to terrace. Lower entertaining spans colossal 4-panel walkout, sauna, game rm & nanny’s quarter. Subsidiary stairs offer uninterrupted in-law or service access. Featuring magnificent blanket manicured green lawns, and distinctive Scandinavian landscaping, this Bridle Path residence elegan ** 33 The Bridle Path Bridle Path-sunnybrook-york Mills Toronto **
⚡⚡⚡ Disclaimer: While we strive to provide accurate information, it is essential that you to verify all details, measurements, and features before making any decisions.⚡⚡⚡
📞📞📞Please Call me with ANY Questions, 416-477-2620📞📞📞
Property Details
| MLS® Number | C8351672 |
| Property Type | Single Family |
| Community Name | Bridle Path-Sunnybrook-York Mills |
| Amenities Near By | Schools, Park |
| Features | Cul-de-sac, Wooded Area, Paved Yard, In-law Suite |
| Parking Space Total | 22 |
| Structure | Patio(s) |
About 33 The Bridle Path, Toronto, Ontario
Building
| Bathroom Total | 6 |
| Bedrooms Above Ground | 5 |
| Bedrooms Below Ground | 1 |
| Bedrooms Total | 6 |
| Basement Development | Finished |
| Basement Type | N/a (finished) |
| Construction Style Attachment | Detached |
| Cooling Type | Central Air Conditioning |
| Exterior Finish | Concrete, Brick |
| Fire Protection | Security System |
| Fireplace Present | Yes |
| Foundation Type | Concrete |
| Heating Fuel | Natural Gas |
| Heating Type | Forced Air |
| Stories Total | 2 |
| Type | House |
| Utility Water | Municipal Water |
Parking
| Attached Garage |
Land
| Acreage | No |
| Land Amenities | Schools, Park |
| Landscape Features | Landscaped |
| Sewer | Sanitary Sewer |
| Size Irregular | 100 X 296.98 Ft ; Geo Report |
| Size Total Text | 100 X 296.98 Ft ; Geo Report |
Rooms
| Level | Type | Length | Width | Dimensions |
|---|---|---|---|---|
| Second Level | Primary Bedroom | 7.58 m | 5.15 m | 7.58 m x 5.15 m |
| Second Level | Bedroom 2 | 5.88 m | 4.98 m | 5.88 m x 4.98 m |
| Second Level | Bedroom 3 | 5.88 m | 4.98 m | 5.88 m x 4.98 m |
| Second Level | Bedroom 4 | 5.08 m | 4.52 m | 5.08 m x 4.52 m |
| Second Level | Bedroom 5 | 5.65 m | 4.55 m | 5.65 m x 4.55 m |
| Lower Level | Recreational, Games Room | 8.15 m | 7.34 m | 8.15 m x 7.34 m |
| Lower Level | Bedroom | 5.44 m | 5 m | 5.44 m x 5 m |
| Lower Level | Exercise Room | 5.71 m | 2.58 m | 5.71 m x 2.58 m |
| Main Level | Living Room | 7.55 m | 7.5 m | 7.55 m x 7.5 m |
| Main Level | Dining Room | 5.6 m | 5.4 m | 5.6 m x 5.4 m |
| Main Level | Kitchen | 6.65 m | 4.05 m | 6.65 m x 4.05 m |
| Main Level | Library | 7.4 m | 5.88 m | 7.4 m x 5.88 m |
Interested?
Contact us for more information








































