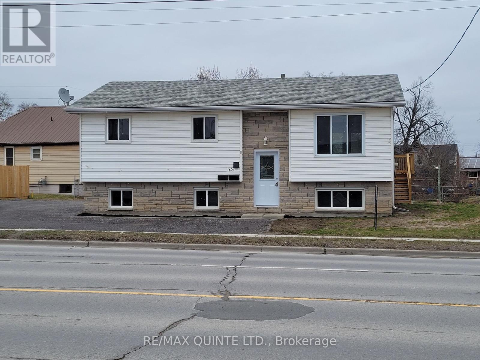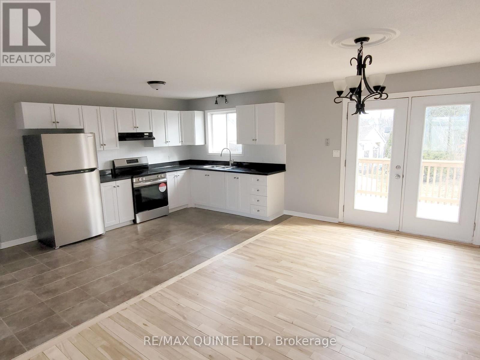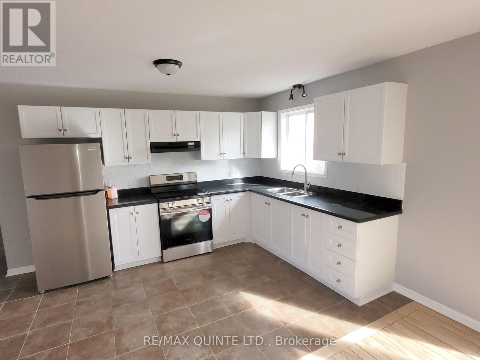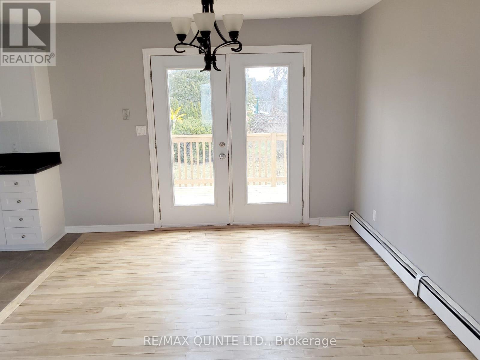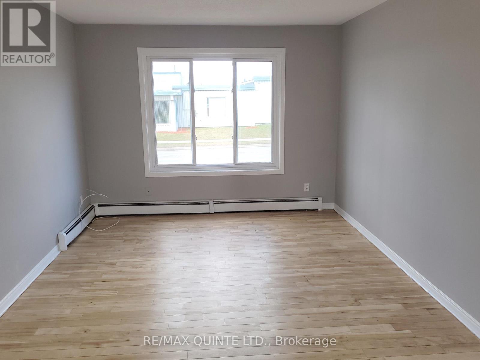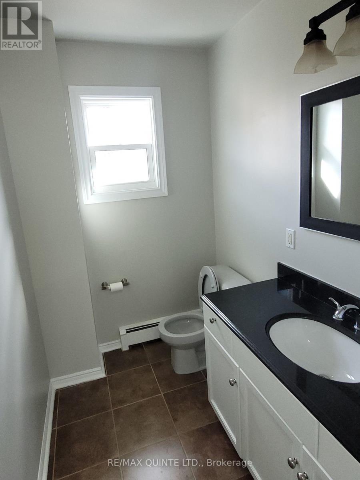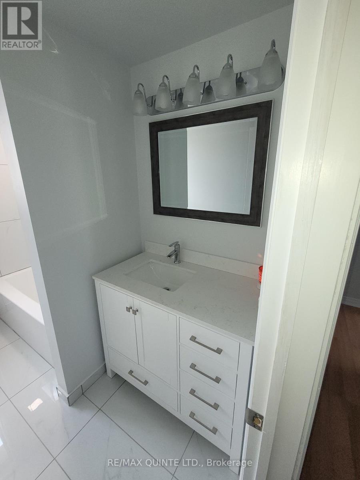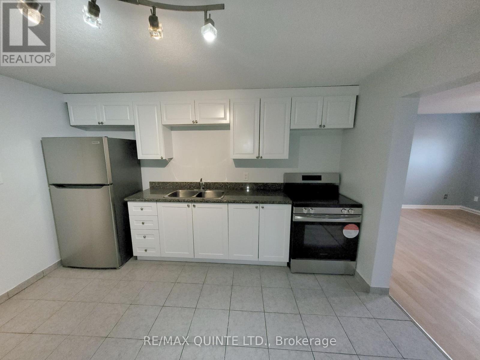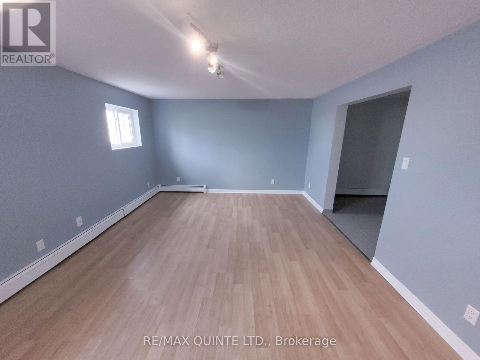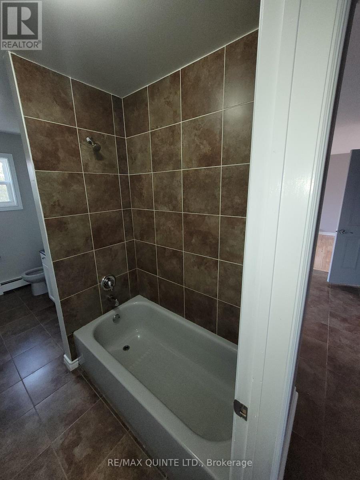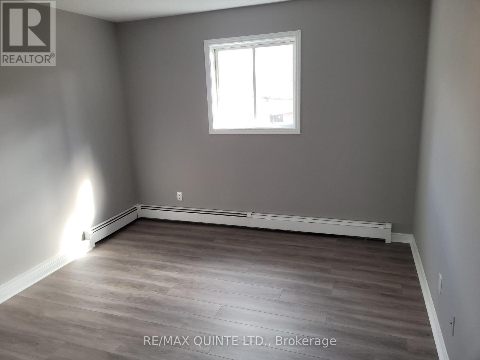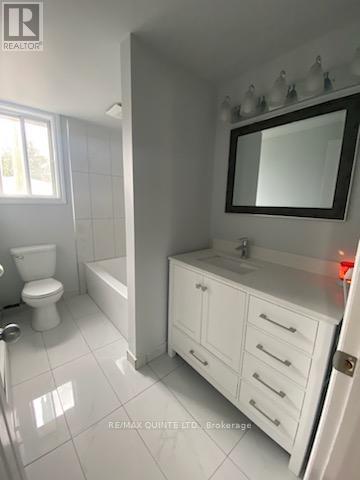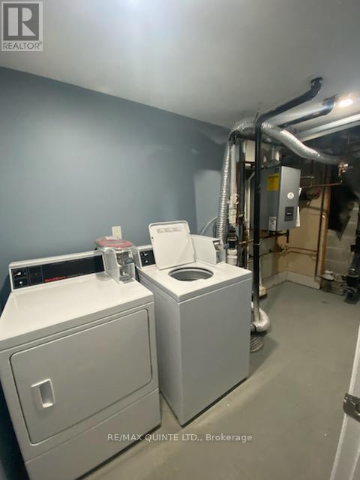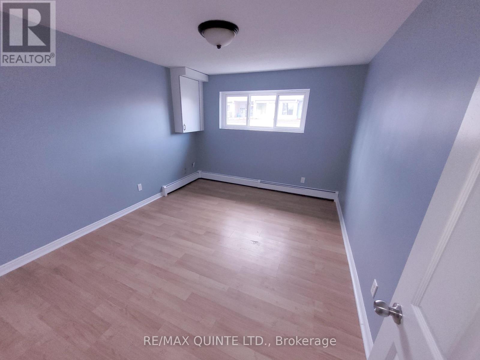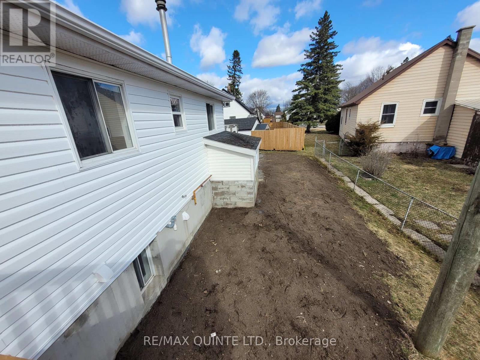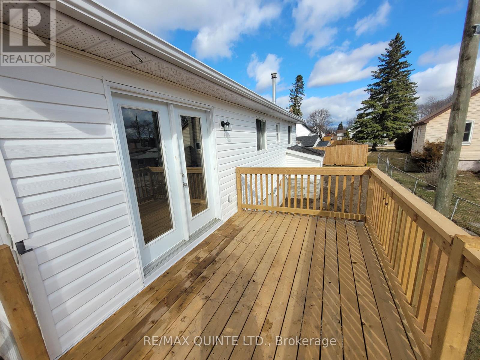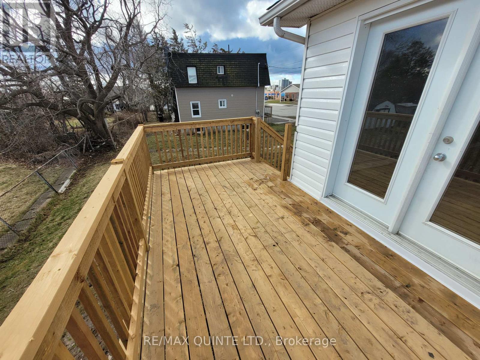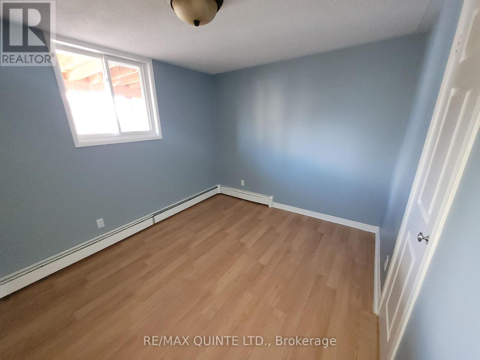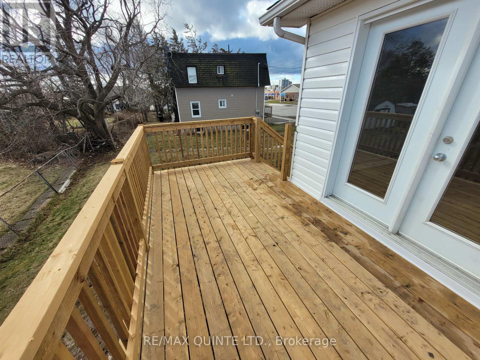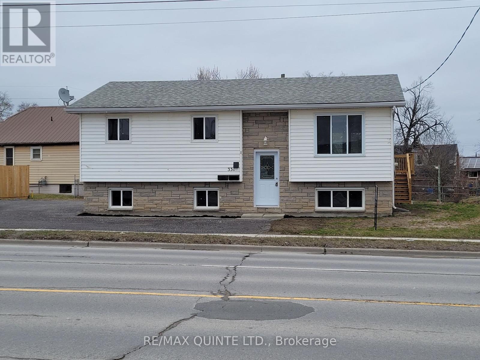331 Sidney St Belleville, Ontario - MLS#: X8149624
$574,900
Duplex upper and lower units. Both units have laundry hook-ups. Both units have their own thermostat. Boiler is 1 yr old. Both are vacant to allow you to set rent and choose tenants or live in one and rent the other will make this an affordable home. Recent renovations on both units have been completed. Shows very well. New deck at rear 16x8 with stairs. 200amp service panel. Utilities are not divided. (id:51158)
MLS# X8149624 – FOR SALE : 331 Sidney St Belleville – 4 Beds, 2 Baths Duplex ** Legal duplex upper and lower units. Both units have laundry hook-ups. Both units have their own thermostat. Boiler is 1 yr old. Both are vacant to allow you to set rent and choose tenants or live in one and rent the other will make this an affordable home. Recent renovations on both units have been completed. Shows very well. New deck at rear 16×8 with stairs. 200amp service panel. Utilities are not divided. (id:51158) ** 331 Sidney St Belleville **
⚡⚡⚡ Disclaimer: While we strive to provide accurate information, it is essential that you to verify all details, measurements, and features before making any decisions.⚡⚡⚡
📞📞📞Please Call me with ANY Questions, 416-477-2620📞📞📞
Property Details
| MLS® Number | X8149624 |
| Property Type | Single Family |
| Parking Space Total | 4 |
About 331 Sidney St, Belleville, Ontario
Building
| Bathroom Total | 2 |
| Bedrooms Above Ground | 2 |
| Bedrooms Below Ground | 2 |
| Bedrooms Total | 4 |
| Architectural Style | Raised Bungalow |
| Basement Features | Apartment In Basement |
| Basement Type | N/a |
| Construction Style Attachment | Detached |
| Exterior Finish | Vinyl Siding |
| Heating Fuel | Natural Gas |
| Heating Type | Hot Water Radiator Heat |
| Stories Total | 1 |
| Type | House |
Land
| Acreage | No |
| Size Irregular | 86 X 60 Ft |
| Size Total Text | 86 X 60 Ft |
Rooms
| Level | Type | Length | Width | Dimensions |
|---|---|---|---|---|
| Lower Level | Living Room | 5.63 m | 3.65 m | 5.63 m x 3.65 m |
| Lower Level | Kitchen | 3.65 m | 3.65 m | 3.65 m x 3.65 m |
| Lower Level | Primary Bedroom | 3.04 m | 3.65 m | 3.04 m x 3.65 m |
| Lower Level | Bedroom 2 | 2.74 m | 3.5 m | 2.74 m x 3.5 m |
| Main Level | Living Room | 3.23 m | 4.26 m | 3.23 m x 4.26 m |
| Main Level | Dining Room | 3.23 m | 3.65 m | 3.23 m x 3.65 m |
| Main Level | Kitchen | 2.74 m | 4.57 m | 2.74 m x 4.57 m |
| Main Level | Primary Bedroom | 3.2 m | 3.65 m | 3.2 m x 3.65 m |
| Main Level | Bedroom 2 | 2.48 m | 3.47 m | 2.48 m x 3.47 m |
| Main Level | Laundry Room | 2.4 m | 3.5 m | 2.4 m x 3.5 m |
Utilities
| Sewer | Installed |
| Natural Gas | Installed |
| Electricity | Installed |
| Cable | Available |
https://www.realtor.ca/real-estate/26634030/331-sidney-st-belleville
Interested?
Contact us for more information

