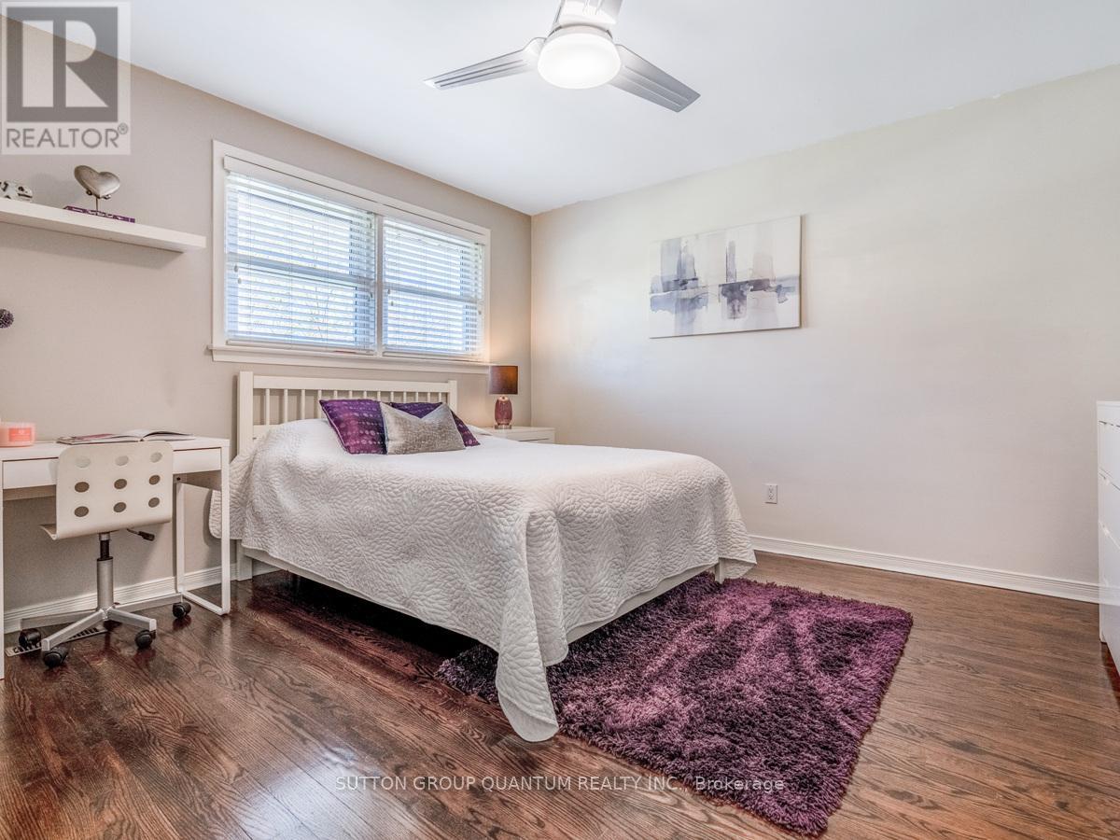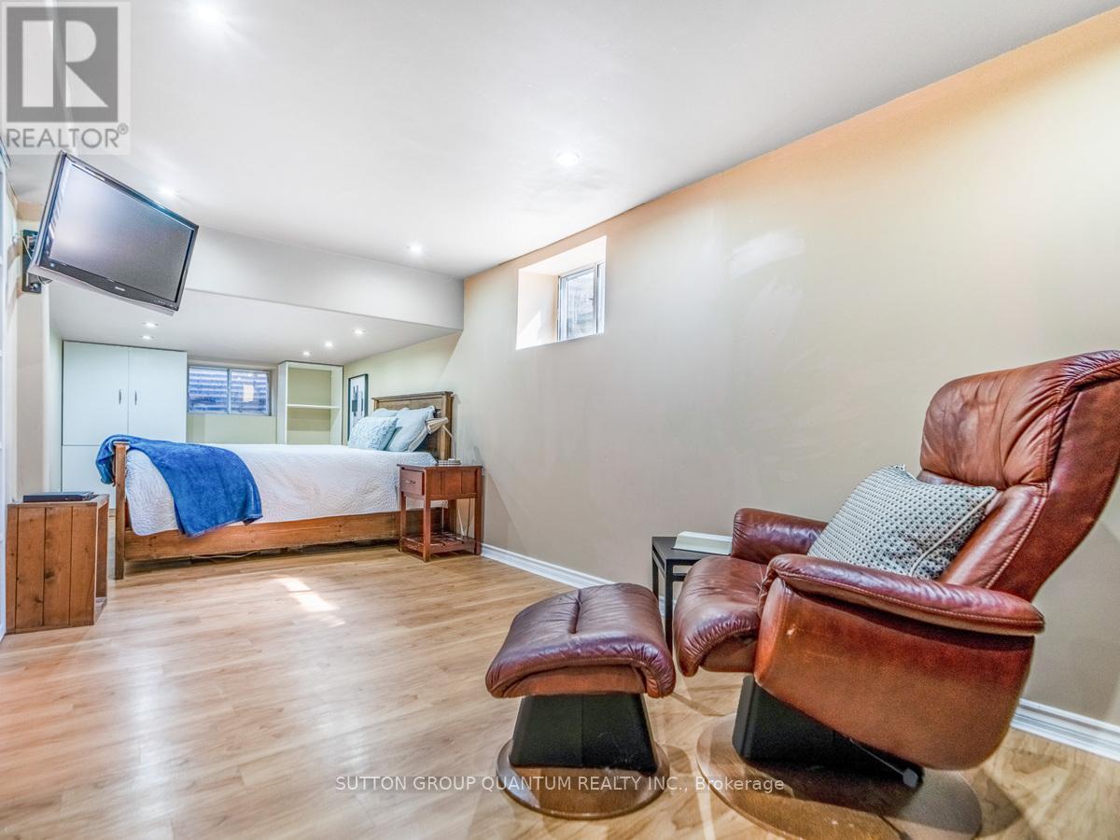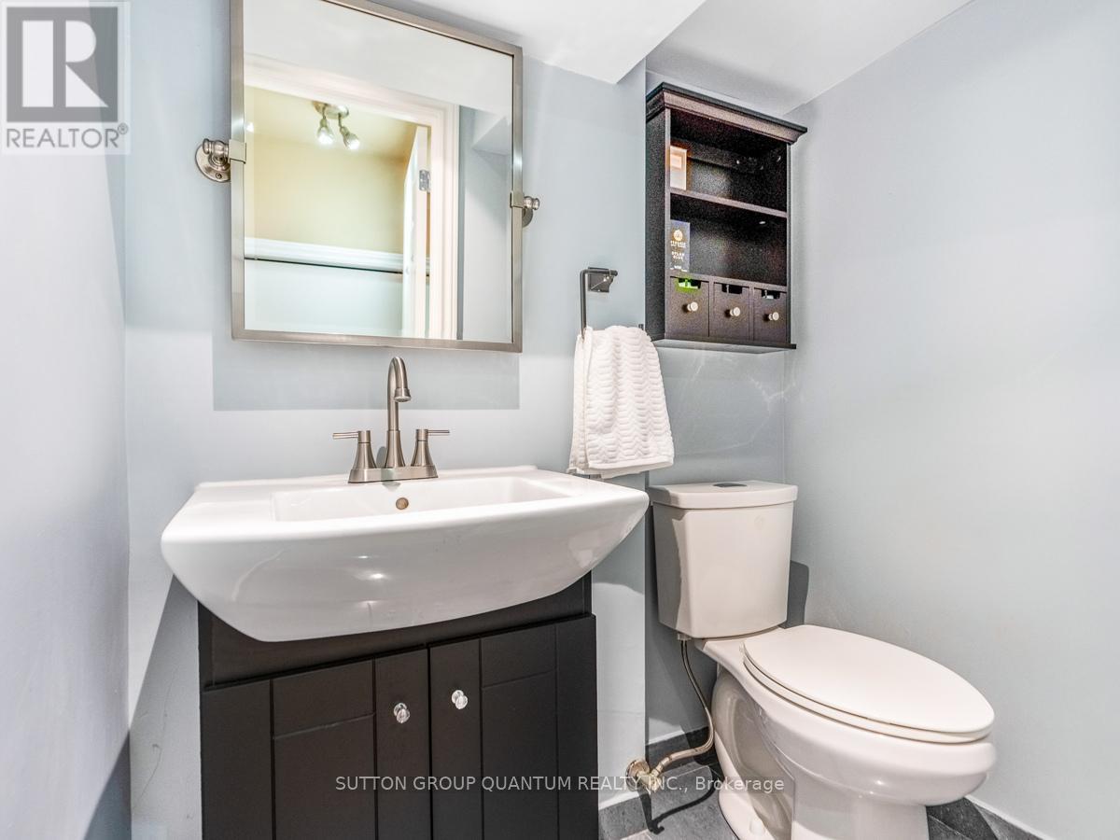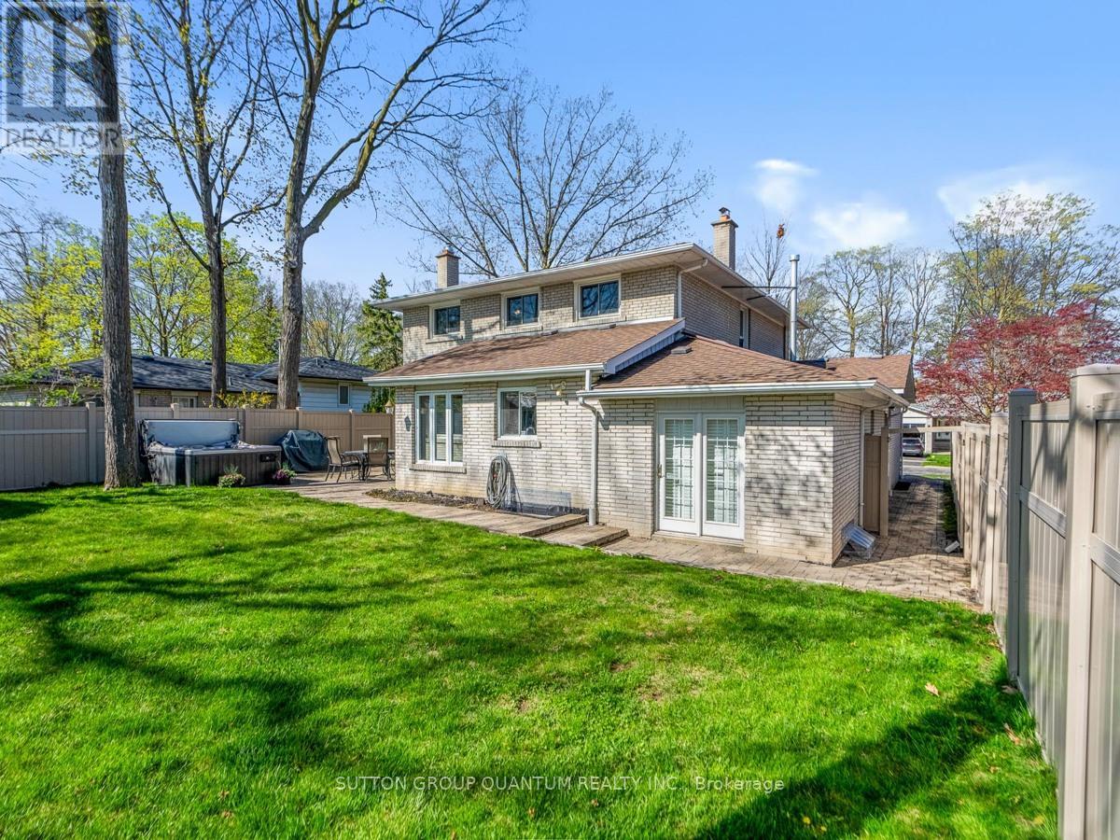3314 Grassfire Crescent Mississauga, Ontario - MLS#: W8409396
$1,798,888
Own this enticing and meticulously maintained Executive home in the coveted family-oriented, quiet, Applewood Hills neighbourhood in Mississauga. Situated on a 63' wide treed lot, relax in the extra-deep covered front porch with skylight. Enter into a spacious foyer leading to an open concept dining/living room with richly stained hardwood floors, pot lights and modern lighting. Step seamlessly into a bright, very spacious, and updated kitchen with new Quartz countertops and under-mount sink, extensive cabinetry, and walkout to an expansive backyard where you can relax and unwind in a sizeable hot tub. Adjacent is a large sunken family room with cozy gas fireplace, a wired sound system and walk out French doors to the stone pathway and patio. Convenience meets functionality with a large main floor laundry featuring a side door entrance and family-sized front load washer/dryer. Ascending the oak staircase to the second floor, you'll discover four well-proportioned bedrooms. The principal room boasts his and hers floor-to-ceiling closets, a renovated ensuite bathroom with heated floors, a new shower, and a new double vanity. The second bathroom has a new Quartz countertop double vanity, heated floors, and a new retrofitted tub. The versatile basement has a fifth bedroom/office, powder room, family/recreational area with gas fireplace, and a bonus work and cold room. Conveniently located near major highways including the QEW, 403, and 401, public and Catholic schools, Sherway Gardens and Square One malls, the prestigious Toronto Golf Club, and Dixie Go Transit. This home is an opportunity to embrace the lifestyle you've always dreamed of, whether you're seeking a peaceful retreat from the hustle and bustle of city life or a vibrant suburban community to call home. This exquisite residence offers the perfect blend of luxury, comfort, and convenience. **** EXTRAS **** Wired Fibre optics and Bell whole home security system with front/back cameras, central vacuum, wired speakers in the family room and living area, garage door opener, 2019 furnace, 2021 owned hot water tank. (id:51158)
MLS# W8409396 – FOR SALE : 3314 Grassfire Crescent Applewood Mississauga – 5 Beds, 4 Baths Detached House ** Own this enticing and meticulously maintained Executive home in the coveted family-oriented, quiet, Applewood Hills neighbourhood in Mississauga. Situated on a 63′ wide treed lot, relax in the extra-deep covered front porch with skylight. Enter into a spacious foyer leading to an open concept dining/living room with richly stained hardwood floors, pot lights and modern lighting. Step seamlessly into a bright, very spacious, and updated kitchen with new Quartz countertops and under-mount sink, extensive cabinetry, and walkout to an expansive backyard where you can relax and unwind in a sizeable hot tub. Adjacent is a large sunken family room with cozy gas fireplace, a wired sound system and walk out French doors to the stone pathway and patio. Convenience meets functionality with a large main floor laundry featuring a side door entrance and family-sized front load washer/dryer. Ascending the oak staircase to the second floor, you’ll discover four well-proportioned bedrooms. The principal room boasts his and hers floor-to-ceiling closets, a renovated ensuite bathroom with heated floors, a new shower, and a new double vanity. The second bathroom has a new Quartz countertop double vanity, heated floors, and a new retrofitted tub. The versatile basement has a fifth bedroom/office, powder room, family/recreational area with gas fireplace, and a bonus work and cold room. Conveniently located near major highways including the QEW, 403, and 401, public and Catholic schools, Sherway Gardens and Square One malls, the prestigious Toronto Golf Club, and Dixie Go Transit. This home is an opportunity to embrace the lifestyle you’ve always dreamed of, whether you’re seeking a peaceful retreat from the hustle and bustle of city life or a vibrant suburban community to call home. This exquisite residence offers the perfect blend of luxury, comfort, and convenience. **** EXTR ** 3314 Grassfire Crescent Applewood Mississauga **
⚡⚡⚡ Disclaimer: While we strive to provide accurate information, it is essential that you to verify all details, measurements, and features before making any decisions.⚡⚡⚡
📞📞📞Please Call me with ANY Questions, 416-477-2620📞📞📞
Open House
This property has open houses!
2:00 pm
Ends at:4:00 pm
2:00 pm
Ends at:4:00 pm
Property Details
| MLS® Number | W8409396 |
| Property Type | Single Family |
| Community Name | Applewood |
| Features | Carpet Free |
| Parking Space Total | 6 |
About 3314 Grassfire Crescent, Mississauga, Ontario
Building
| Bathroom Total | 4 |
| Bedrooms Above Ground | 4 |
| Bedrooms Below Ground | 1 |
| Bedrooms Total | 5 |
| Appliances | Hot Tub, Garage Door Opener Remote(s), Water Heater, Dishwasher, Dryer, Microwave, Refrigerator, Stove, Washer, Window Coverings |
| Basement Development | Finished |
| Basement Type | N/a (finished) |
| Construction Style Attachment | Detached |
| Cooling Type | Central Air Conditioning |
| Exterior Finish | Brick, Stone |
| Fireplace Present | Yes |
| Foundation Type | Concrete |
| Heating Fuel | Natural Gas |
| Heating Type | Forced Air |
| Stories Total | 2 |
| Type | House |
| Utility Water | Municipal Water |
Parking
| Attached Garage |
Land
| Acreage | No |
| Sewer | Sanitary Sewer |
| Size Irregular | 63 X 117.94 Ft |
| Size Total Text | 63 X 117.94 Ft |
Rooms
| Level | Type | Length | Width | Dimensions |
|---|---|---|---|---|
| Second Level | Primary Bedroom | 3.81 m | 4.65 m | 3.81 m x 4.65 m |
| Second Level | Bedroom 2 | 2.77 m | 3.84 m | 2.77 m x 3.84 m |
| Second Level | Bedroom 3 | 3.81 m | 3.66 m | 3.81 m x 3.66 m |
| Second Level | Bedroom 4 | 3.81 m | 2.84 m | 3.81 m x 2.84 m |
| Basement | Recreational, Games Room | 5.97 m | 5.79 m | 5.97 m x 5.79 m |
| Basement | Bedroom 5 | 2.57 m | 8.23 m | 2.57 m x 8.23 m |
| Main Level | Living Room | 5.97 m | 3.56 m | 5.97 m x 3.56 m |
| Main Level | Dining Room | 3.53 m | 3.3 m | 3.53 m x 3.3 m |
| Main Level | Kitchen | 5.56 m | 2.77 m | 5.56 m x 2.77 m |
| Main Level | Eating Area | 6.88 m | 2.16 m | 6.88 m x 2.16 m |
| Main Level | Family Room | 6.25 m | 3.3 m | 6.25 m x 3.3 m |
| Main Level | Laundry Room | 2.69 m | 3.3 m | 2.69 m x 3.3 m |
https://www.realtor.ca/real-estate/26999739/3314-grassfire-crescent-mississauga-applewood
Interested?
Contact us for more information




































