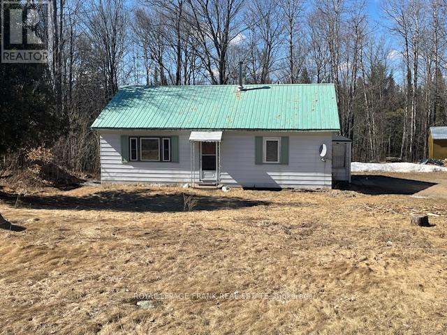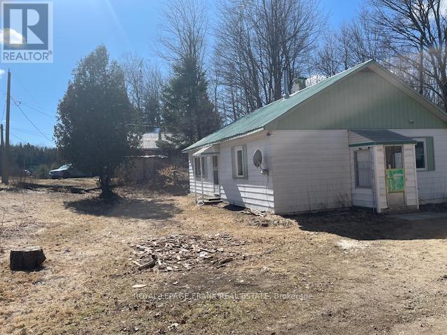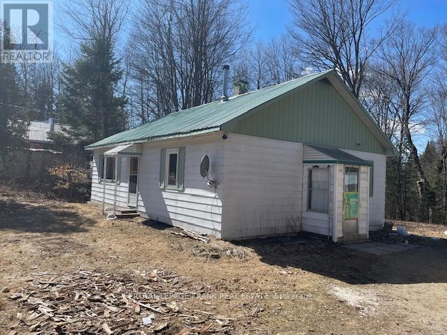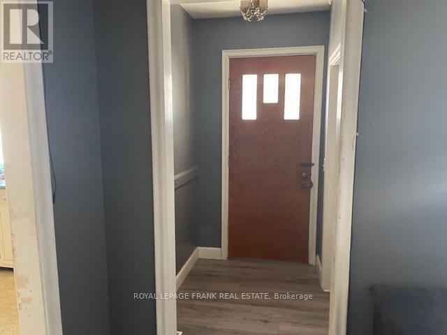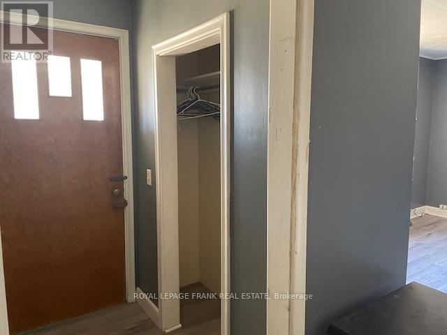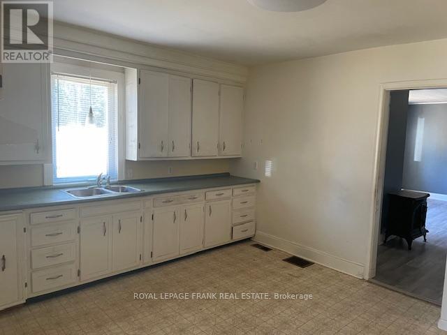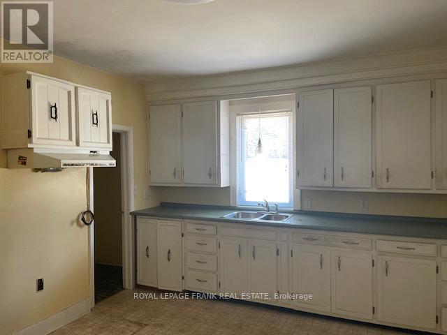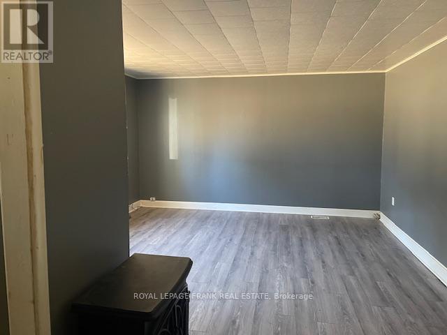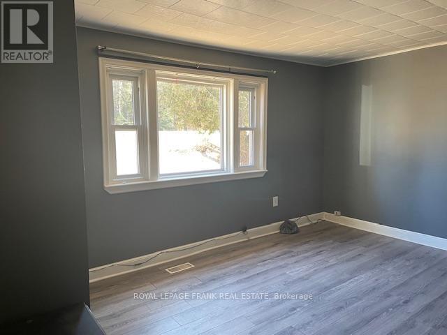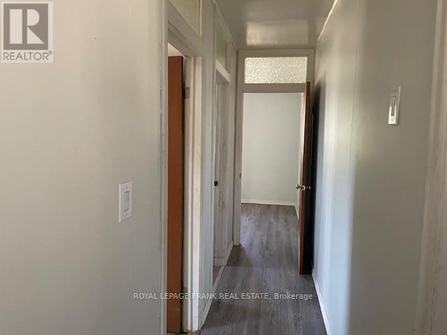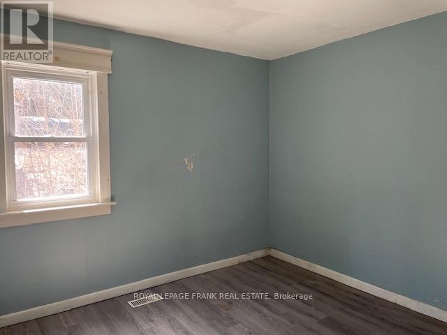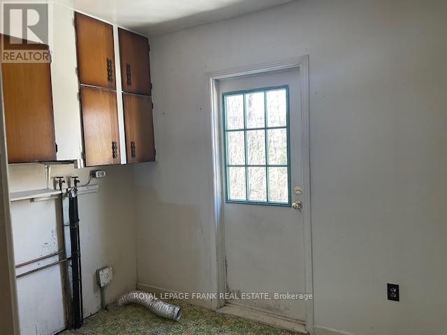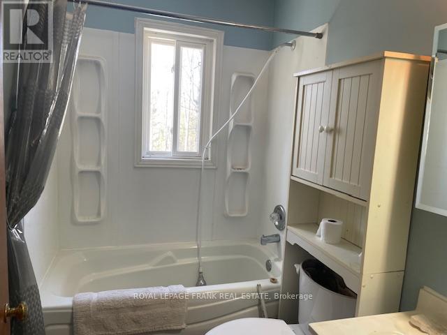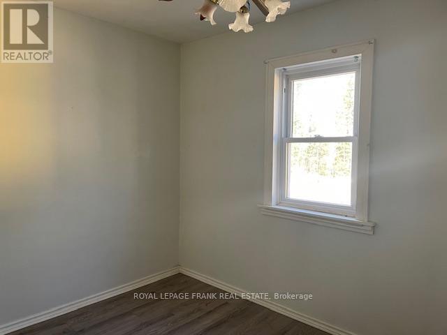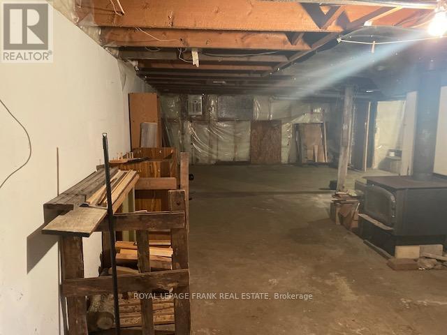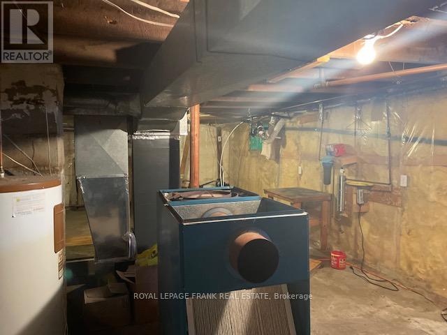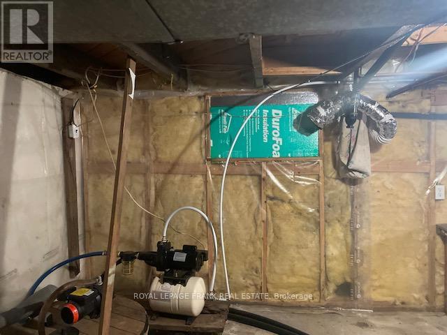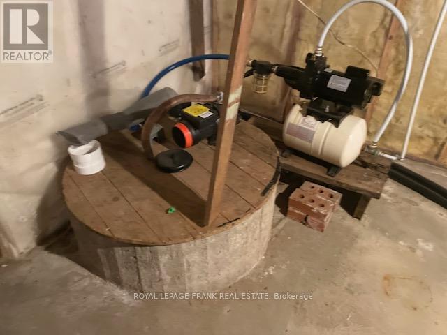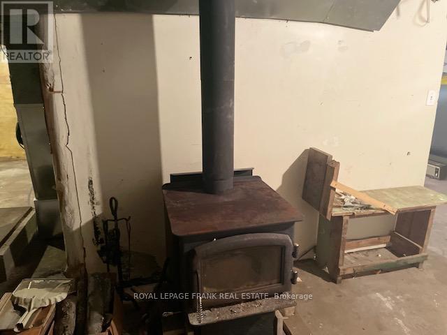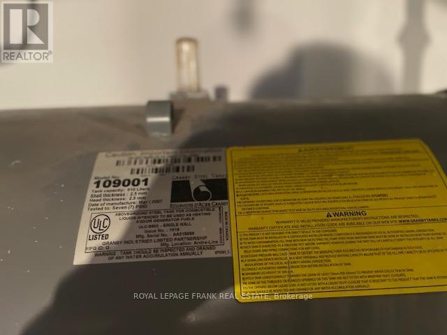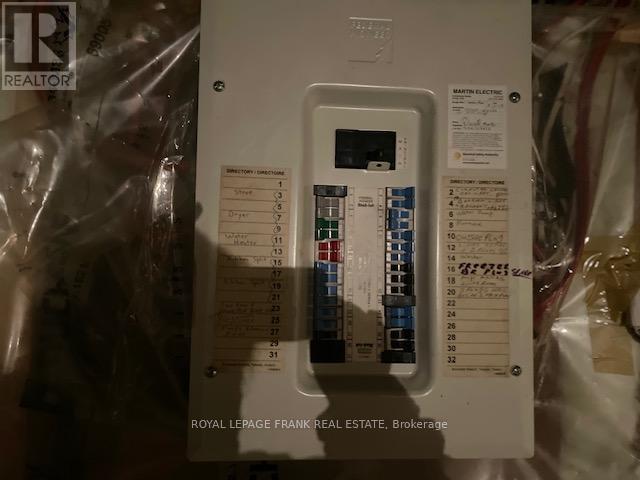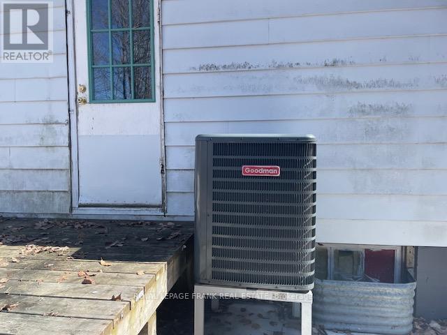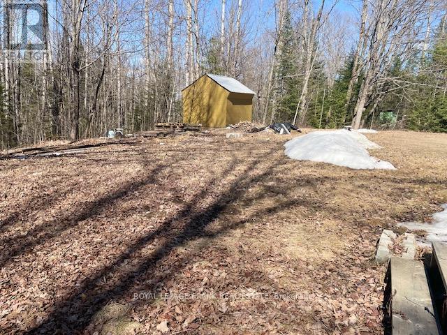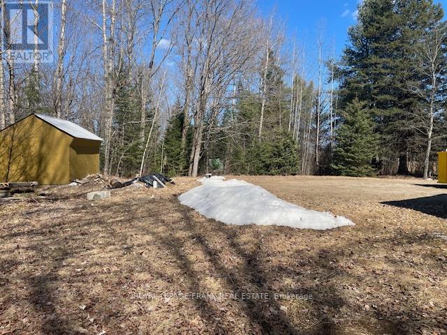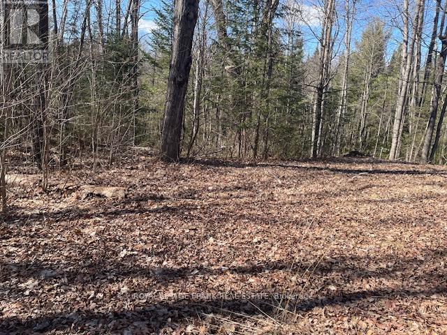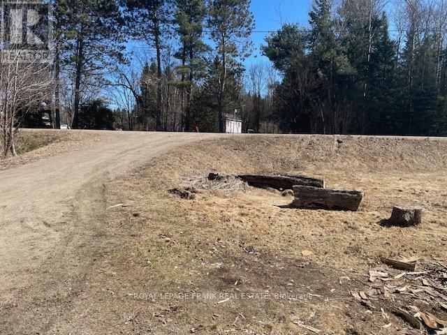33215 Hwy 62 N Hastings Highlands, Ontario - MLS#: X8239138
$275,000
This cozy 2 bedroom bungalow needs some tender love and care. A lovely level lot, it backs onto green space and is within walking distance to the village of Maynooth. Some new windows, some updated insulation. Eat-in kitchen with separate pantry. The metal roof is very old and should be replaced. New septic in 2018. The property is being sold in ""As Is, Where Is"" condition, without any Seller representation or warranties. (id:51158)
MLS# X8239138 – FOR SALE : 33215 Hwy 62 N Hastings Highlands – 2 Beds, 1 Baths Detached House ** This cozy 2 bedroom bungalow needs some tender love and care. A lovely level lot, it backs onto green space and is within walking distance to the village of Maynooth. Some new windows, some updated insulation. Eat-in kitchen with separate pantry. The metal roof is very old and should be replaced. The property is being sold in “”As Is, Where Is”” condition, without any Seller representation or warranties. (id:51158) ** 33215 Hwy 62 N Hastings Highlands **
⚡⚡⚡ Disclaimer: While we strive to provide accurate information, it is essential that you to verify all details, measurements, and features before making any decisions.⚡⚡⚡
📞📞📞Please Call me with ANY Questions, 416-477-2620📞📞📞
Property Details
| MLS® Number | X8239138 |
| Property Type | Single Family |
| Features | Level Lot, Sloping |
| Parking Space Total | 6 |
About 33215 Hwy 62 N, Hastings Highlands, Ontario
Building
| Bathroom Total | 1 |
| Bedrooms Above Ground | 2 |
| Bedrooms Total | 2 |
| Appliances | Stove, Water Heater |
| Architectural Style | Bungalow |
| Basement Development | Unfinished |
| Basement Type | Full (unfinished) |
| Construction Style Attachment | Detached |
| Exterior Finish | Aluminum Siding |
| Fireplace Present | Yes |
| Foundation Type | Concrete |
| Heating Type | Heat Pump |
| Stories Total | 1 |
| Type | House |
Land
| Acreage | No |
| Sewer | Septic System |
| Size Irregular | 104 X 100 Ft |
| Size Total Text | 104 X 100 Ft|under 1/2 Acre |
Rooms
| Level | Type | Length | Width | Dimensions |
|---|---|---|---|---|
| Basement | Other | 10.6 m | 7.04 m | 10.6 m x 7.04 m |
| Main Level | Living Room | 6.1 m | 4.27 m | 6.1 m x 4.27 m |
| Main Level | Kitchen | 4.27 m | 3.54 m | 4.27 m x 3.54 m |
| Main Level | Primary Bedroom | 3.08 m | 3.02 m | 3.08 m x 3.02 m |
| Main Level | Laundry Room | 3.05 m | 2.13 m | 3.05 m x 2.13 m |
| Main Level | Bedroom | 3.23 m | 2.43 m | 3.23 m x 2.43 m |
https://www.realtor.ca/real-estate/26758040/33215-hwy-62-n-hastings-highlands
Interested?
Contact us for more information

