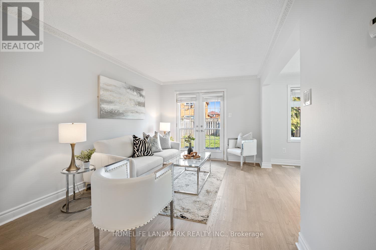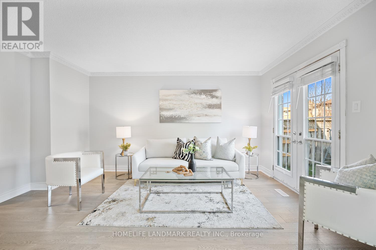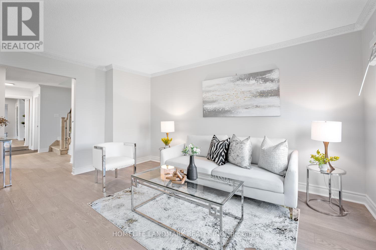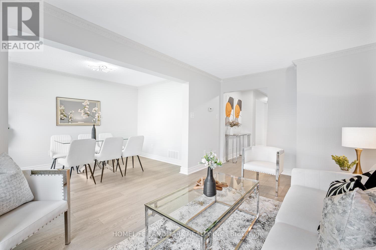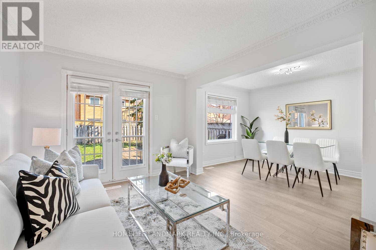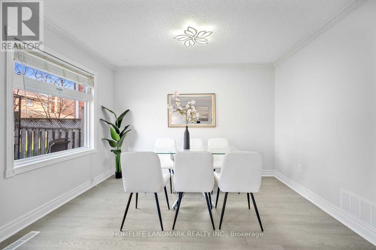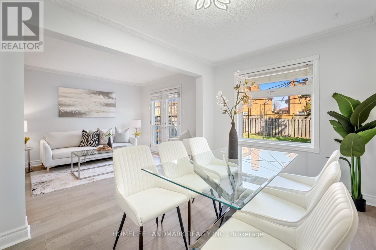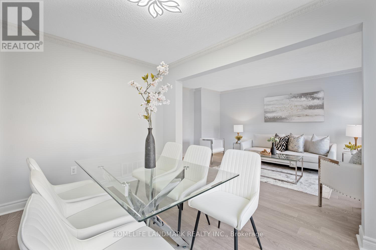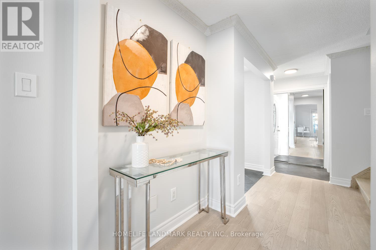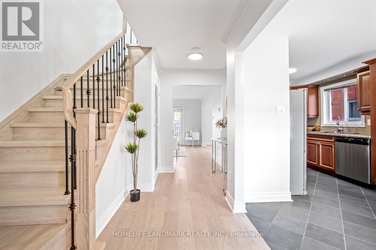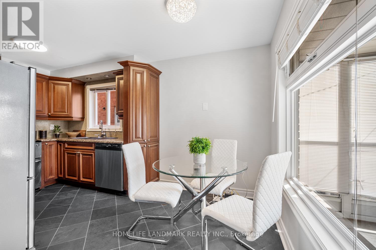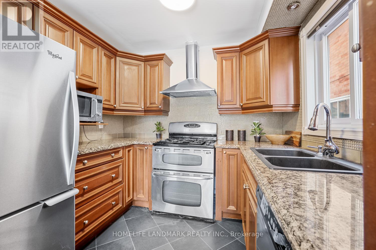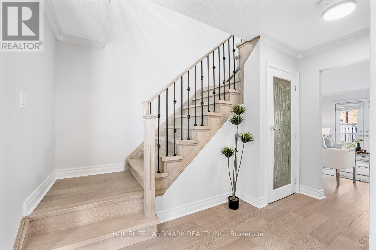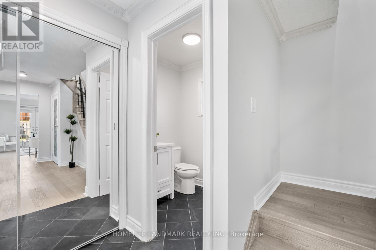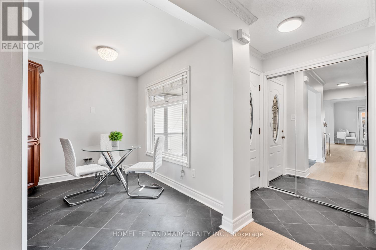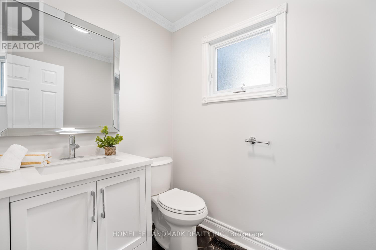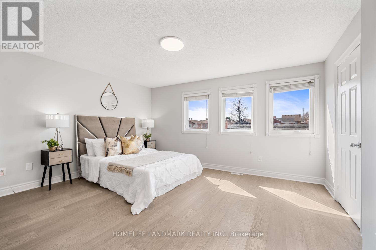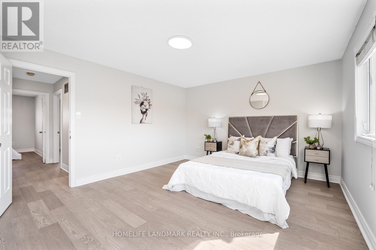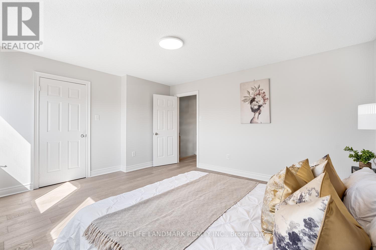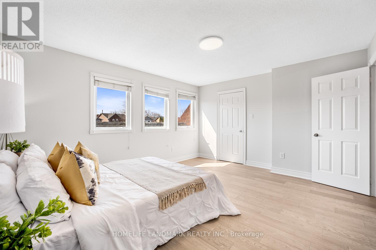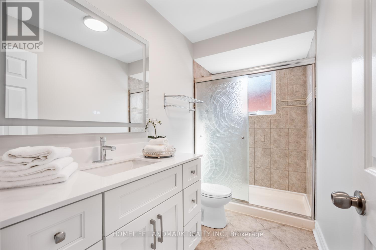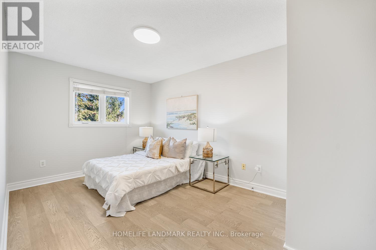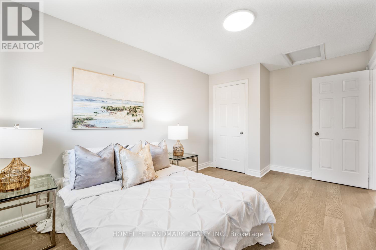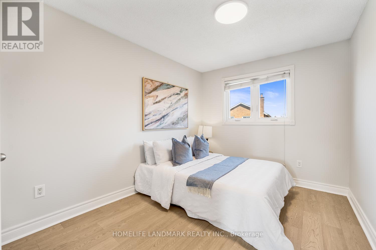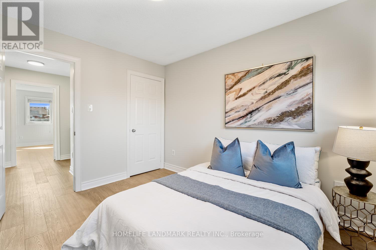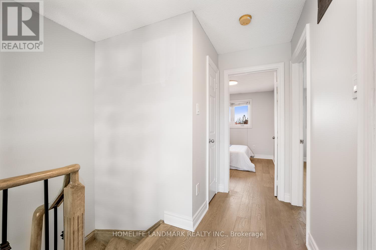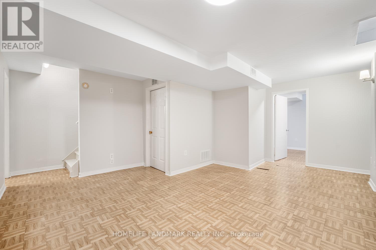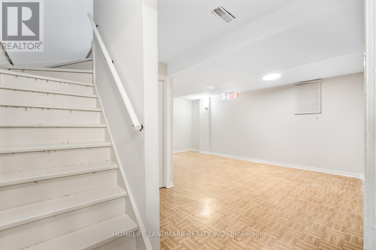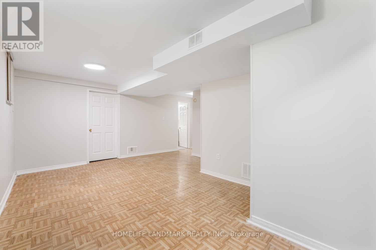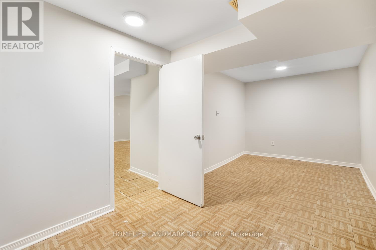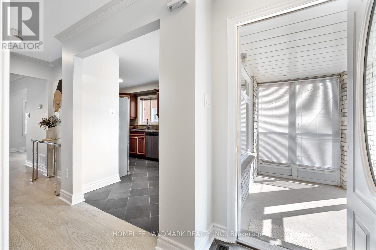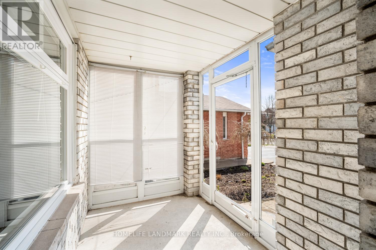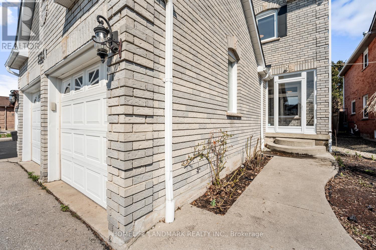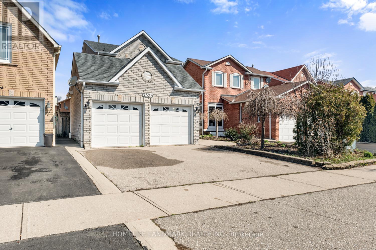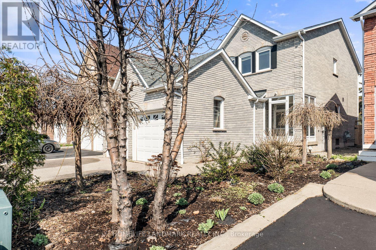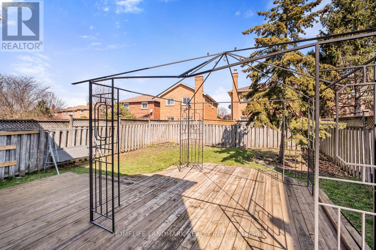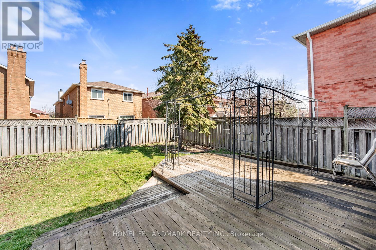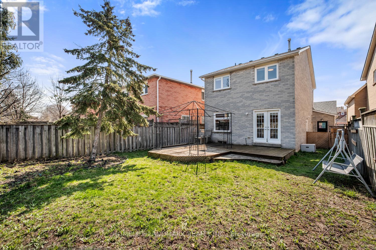3323 Dovetail Mews Mississauga, Ontario - MLS#: W8297668
$1,068,000
Absolute Beautiful Well Maintained Detached, New Hardwood floor Main and second floor, One month new Roof, Kitchen With Granite Counter Top, Slate Flooring Kitchen And Breakfast Area, Crown Moulding Through Main Floor, Garden Doors To Backyard Yard, Enclosed Front Porch, Beautifully Landscaped & Separate Entrance To Basement, Close To Shopping, Major Hwys And All Amenities. (id:51158)
MLS# W8297668 – FOR SALE : 3323 Dovetail Mews Erin Mills Mississauga – 3 Beds, 3 Baths Detached House ** Absolute Beautiful Well Maintained Detached, New Hardwood floor Main and second floor, One month new Roof, Kitchen With Granite Counter Top, Slate Flooring Kitchen And Breakfast Area, Crown Moulding Through Main Floor, Garden Doors To Backyard Yard, Enclosed Front Porch, Beautifully Landscaped & Separate Entrance To Basement, Close To Shopping, Major Hwys And All Amenities. (id:51158) ** 3323 Dovetail Mews Erin Mills Mississauga **
⚡⚡⚡ Disclaimer: While we strive to provide accurate information, it is essential that you to verify all details, measurements, and features before making any decisions.⚡⚡⚡
📞📞📞Please Call me with ANY Questions, 416-477-2620📞📞📞
Property Details
| MLS® Number | W8297668 |
| Property Type | Single Family |
| Community Name | Erin Mills |
| Parking Space Total | 4 |
About 3323 Dovetail Mews, Mississauga, Ontario
Building
| Bathroom Total | 3 |
| Bedrooms Above Ground | 3 |
| Bedrooms Total | 3 |
| Appliances | Garage Door Opener Remote(s), Water Heater, Dryer, Garage Door Opener, Washer, Window Coverings |
| Basement Features | Separate Entrance |
| Basement Type | Partial |
| Construction Style Attachment | Detached |
| Cooling Type | Central Air Conditioning |
| Exterior Finish | Brick |
| Foundation Type | Unknown |
| Heating Fuel | Natural Gas |
| Heating Type | Forced Air |
| Stories Total | 2 |
| Type | House |
| Utility Water | Municipal Water |
Parking
| Attached Garage |
Land
| Acreage | No |
| Sewer | Sanitary Sewer |
| Size Irregular | 31.99 X 113.98 Ft |
| Size Total Text | 31.99 X 113.98 Ft |
Rooms
| Level | Type | Length | Width | Dimensions |
|---|---|---|---|---|
| Second Level | Primary Bedroom | 4.62 m | 3.92 m | 4.62 m x 3.92 m |
| Second Level | Bedroom 2 | 3.91 m | 2.93 m | 3.91 m x 2.93 m |
| Second Level | Bedroom 3 | 3.42 m | 2.76 m | 3.42 m x 2.76 m |
| Basement | Recreational, Games Room | Measurements not available | ||
| Ground Level | Living Room | 4.46 m | 3.31 m | 4.46 m x 3.31 m |
| Ground Level | Dining Room | 3.62 m | 2.56 m | 3.62 m x 2.56 m |
| Ground Level | Kitchen | 4.54 m | 3.01 m | 4.54 m x 3.01 m |
Utilities
| Sewer | Installed |
| Cable | Installed |
https://www.realtor.ca/real-estate/26836023/3323-dovetail-mews-mississauga-erin-mills
Interested?
Contact us for more information

