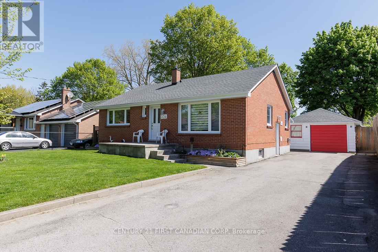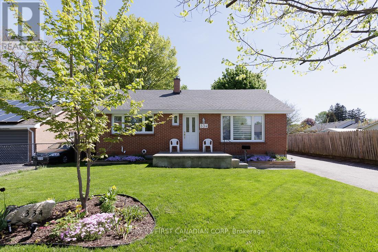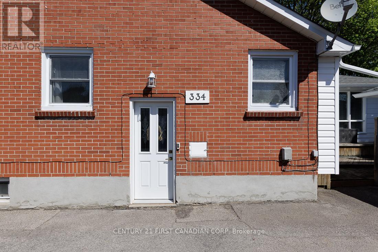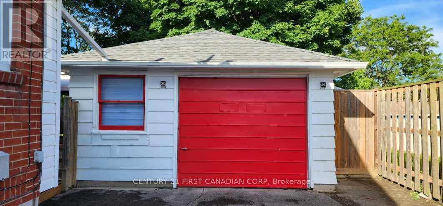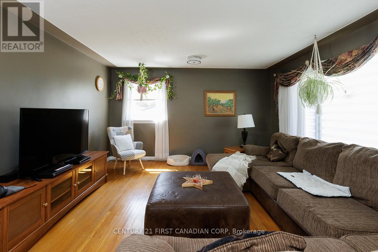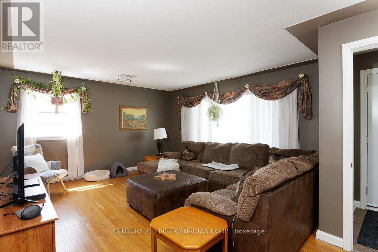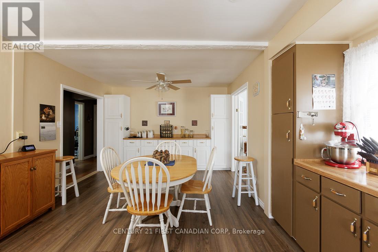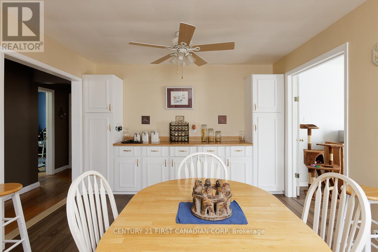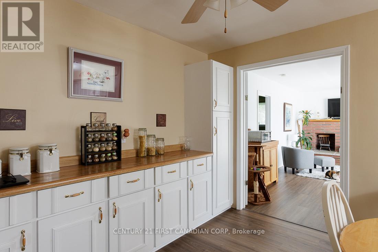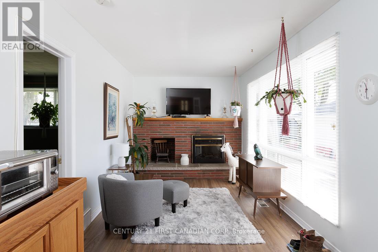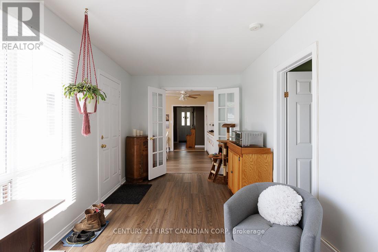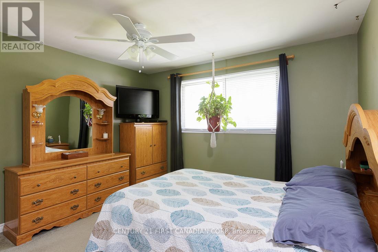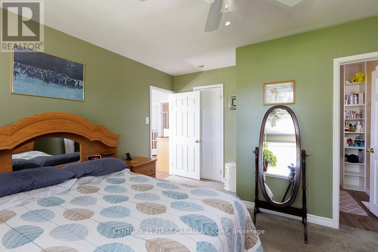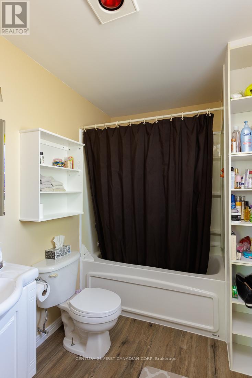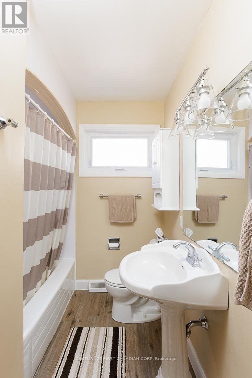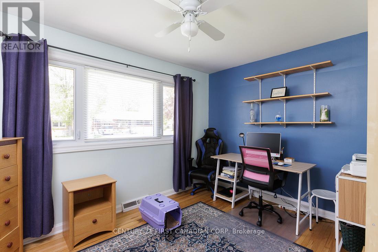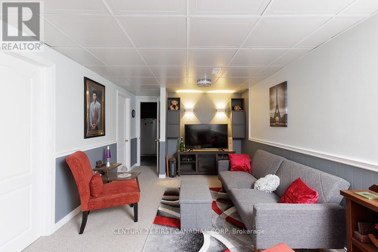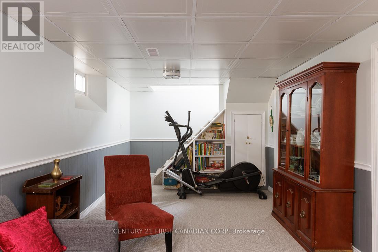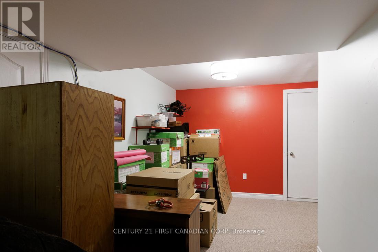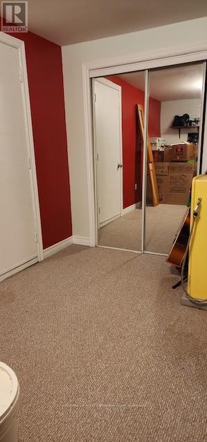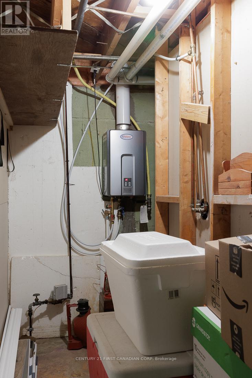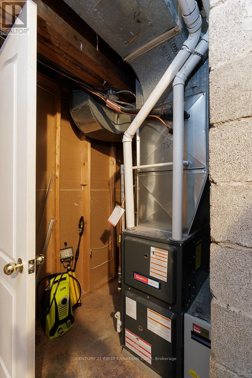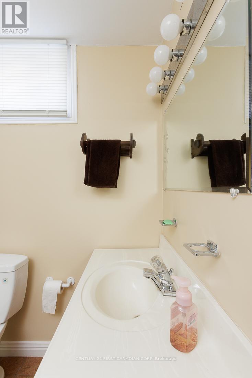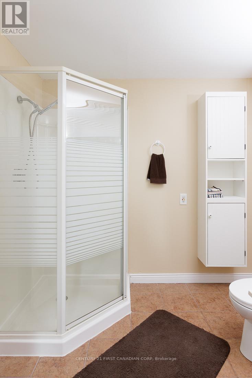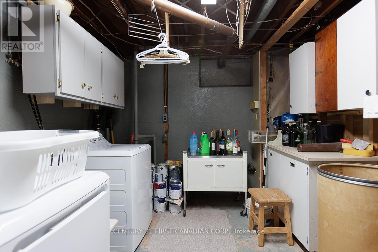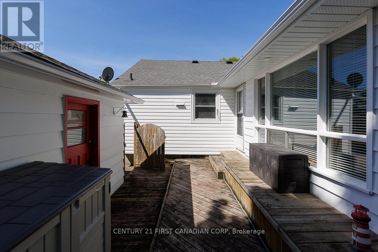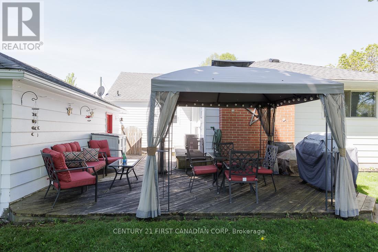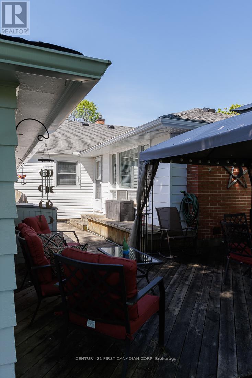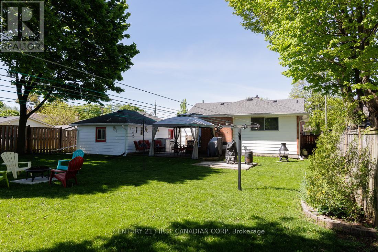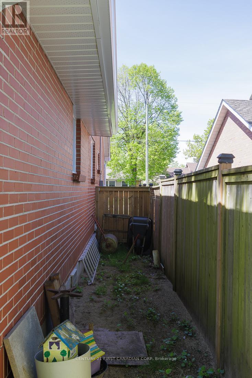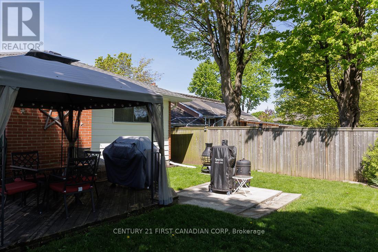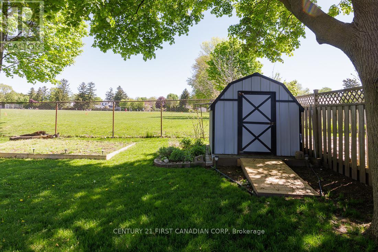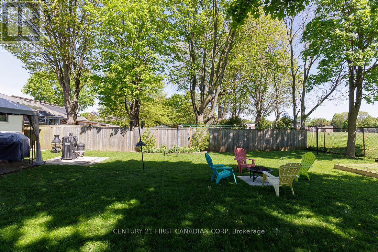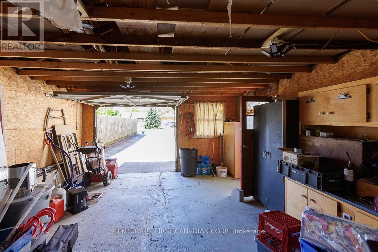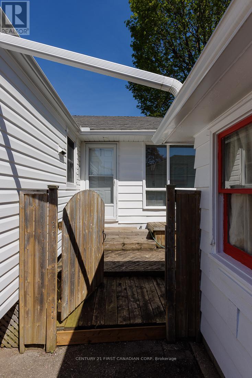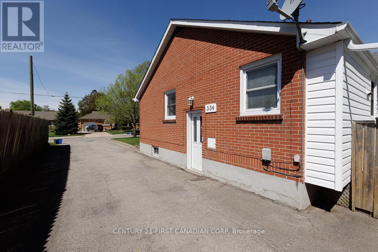334 Regal Drive London, Ontario - MLS#: X8328084
$684,000
Fabulous 3+1 bedrooms, 3 baths Bungalow with addition in the beautiful Ridgeview Heights. Close to schools, shopping, parks and public transit. **** EXTRAS **** Hot water on Demand rented (id:51158)
MLS# X8328084 – FOR SALE : 334 Regal Dr London – 4 Beds, 3 Baths Detached House ** Fabulous 3+1 bedrooms, 3 baths Bungalow with addition in the beautiful Ridgeview Heights. Close to schools, shopping, parks and public transit. **** EXTRAS **** Hot water on Demand rented (id:51158) ** 334 Regal Dr London **
⚡⚡⚡ Disclaimer: While we strive to provide accurate information, it is essential that you to verify all details, measurements, and features before making any decisions.⚡⚡⚡
📞📞📞Please Call me with ANY Questions, 416-477-2620📞📞📞
Property Details
| MLS® Number | X8328084 |
| Property Type | Single Family |
| Parking Space Total | 7 |
About 334 Regal Drive, London, Ontario
Building
| Bathroom Total | 3 |
| Bedrooms Above Ground | 3 |
| Bedrooms Below Ground | 1 |
| Bedrooms Total | 4 |
| Appliances | Water Heater - Tankless, Dishwasher, Dryer, Freezer, Garburator, Range, Refrigerator, Stove, Washer |
| Architectural Style | Bungalow |
| Basement Development | Finished |
| Basement Type | Full (finished) |
| Construction Style Attachment | Detached |
| Cooling Type | Central Air Conditioning |
| Exterior Finish | Aluminum Siding, Brick |
| Foundation Type | Poured Concrete |
| Heating Fuel | Natural Gas |
| Heating Type | Forced Air |
| Stories Total | 1 |
| Type | House |
| Utility Water | Municipal Water |
Parking
| Detached Garage |
Land
| Acreage | No |
| Sewer | Sanitary Sewer |
| Size Irregular | 60 X 145.22 Ft |
| Size Total Text | 60 X 145.22 Ft|under 1/2 Acre |
Rooms
| Level | Type | Length | Width | Dimensions |
|---|---|---|---|---|
| Lower Level | Bedroom | 2.41 m | 4.29 m | 2.41 m x 4.29 m |
| Lower Level | Bathroom | Measurements not available | ||
| Lower Level | Family Room | 7.57 m | 3.35 m | 7.57 m x 3.35 m |
| Main Level | Foyer | 1.22 m | 1.22 m | 1.22 m x 1.22 m |
| Main Level | Living Room | 5.92 m | 4.29 m | 5.92 m x 4.29 m |
| Main Level | Kitchen | 6.73 m | 3.58 m | 6.73 m x 3.58 m |
| Main Level | Bedroom | 3.68 m | 2.74 m | 3.68 m x 2.74 m |
| Main Level | Bedroom | 3.68 m | 3.1 m | 3.68 m x 3.1 m |
| Main Level | Primary Bedroom | 3.68 m | 4.34 m | 3.68 m x 4.34 m |
| Main Level | Bathroom | Measurements not available | ||
| Main Level | Bathroom | Measurements not available | ||
| Main Level | Family Room | 2.57 m | 5.56 m | 2.57 m x 5.56 m |
https://www.realtor.ca/real-estate/26879098/334-regal-drive-london
Interested?
Contact us for more information

