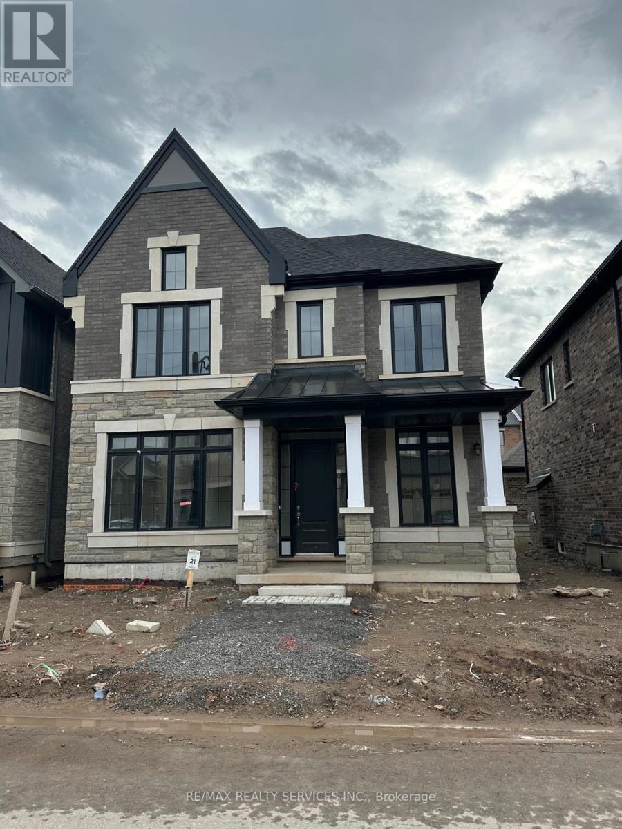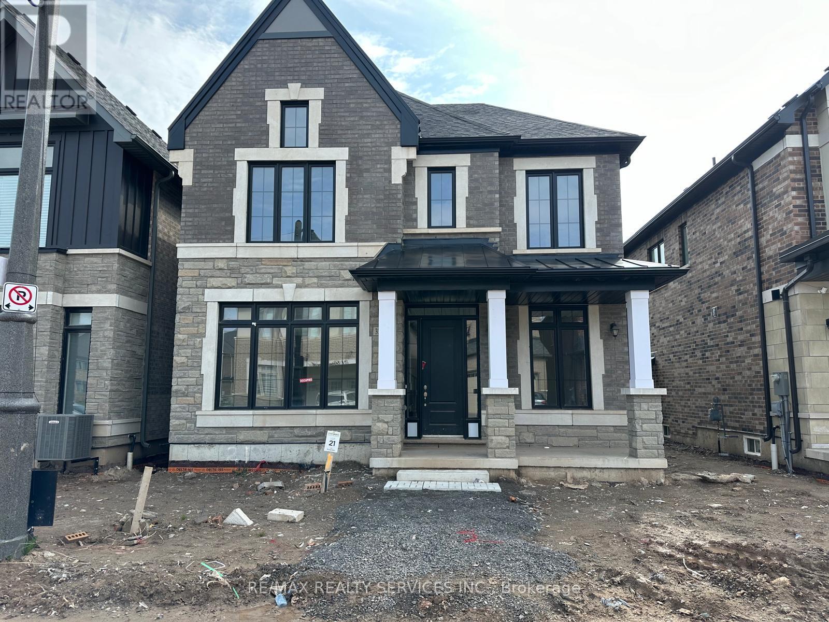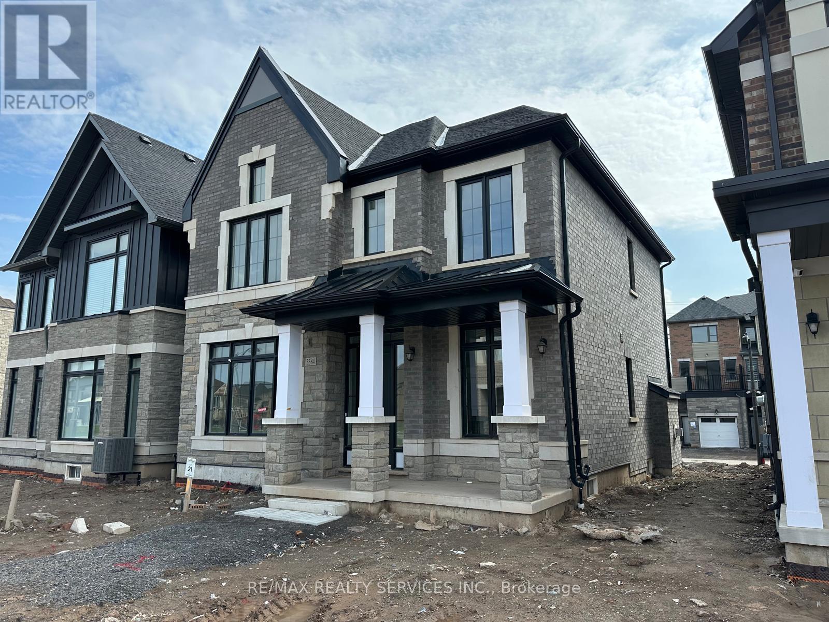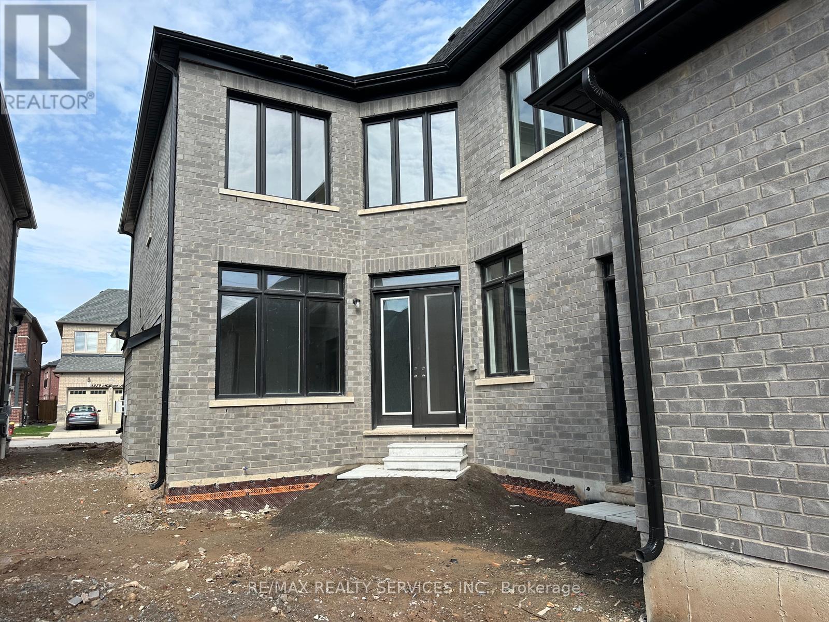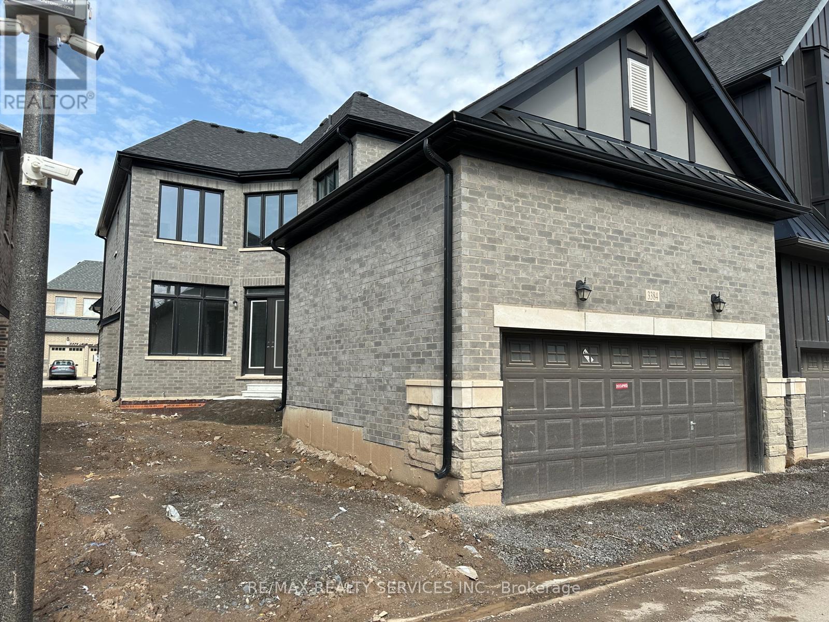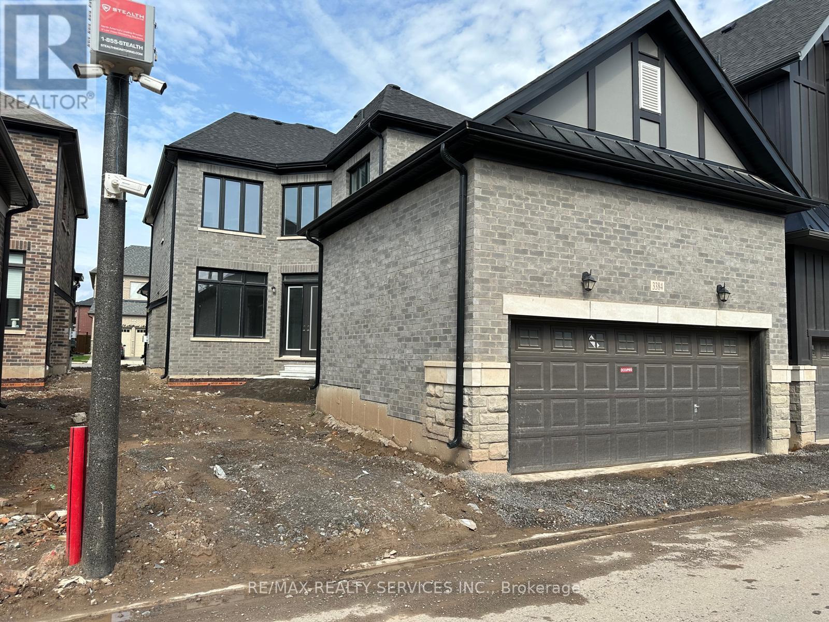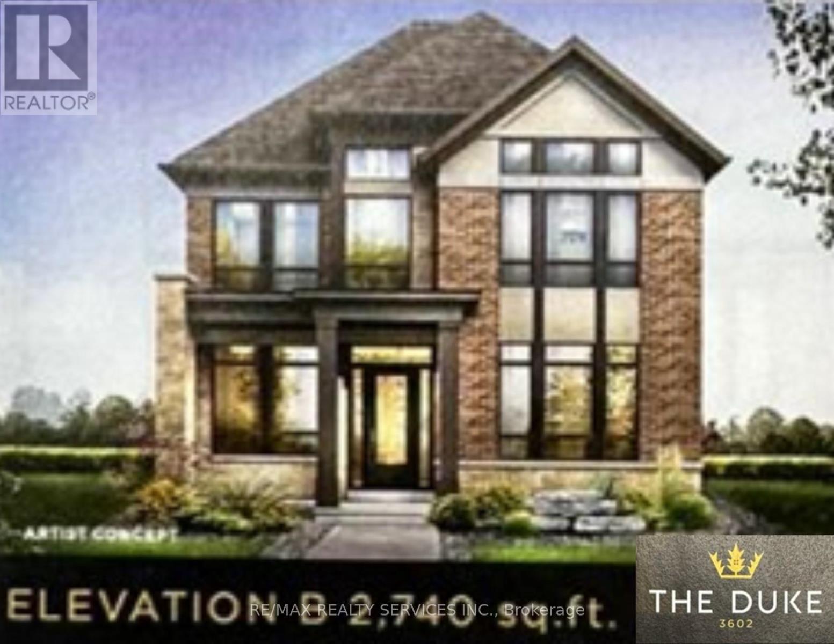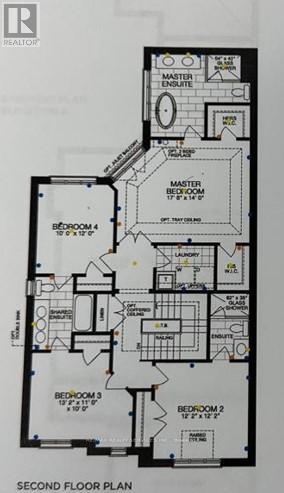3384 Millicent Ave Oakville, Ontario - MLS#: W8133458
$1,699,000
**Royal Oaks Assignment Sale** Presenting The Duke - An Absolutely Gorgeous 4 Bedroom Detached 2 Storey Home In Oakville! This Executive Home Will Not Disappoint, 2740 Sqft Of Living Space On A Premium Lot. This Beautiful home Has A Huge Open Concept Great Room Featuring Upgraded Hardwood Flooring, A Fireplace And French Doors To the Courtyard. The Gourmet Kitchen With Stainless Steel Appliances And Vent Hood, Extended Upper Cabinets, Breakfast Bar, Granite Counters, Backsplash And Upgraded Larger Sink. There Is A Separate Dining Room with Service Area And A Den Both With Upgraded Hardwood Floors. Rounding Out The Main Floor Are A Powder Room and A Mud Room With Access To The 2 Car Garage. The Second Floor Features 4 Generous Bedrooms, The Primary With A 5pc Bath Featuring Separate Tub And Shower Plus His And Hers Walk-in Closets. The 2nd Bedroom Features A 3pc Bath With A Glass Shower. The 3rd And 4th Bedrooms Share A 5pc Ensuite. **** EXTRAS **** Second Floor Laundry Room, A Separate Entrance To The Basement Plus A Service Door From the Mudroom To The Courtyard. (id:51158)
“`html
The Duke – Your Dream Home in Oakville
Introducing The Duke, a stunning 4-bedroom detached 2-storey home located at 3384 Millicent Ave, Oakville. This Royal Oaks Assignment Sale home boasts 2740 sqft of luxurious living space on a premium lot. From the open concept great room to the gourmet kitchen, every detail of this executive home exudes elegance and sophistication.
Key Features:
- Spacious Great Room: Enjoy the expansive open concept great room with upgraded hardwood flooring, a cozy fireplace, and French doors leading to the courtyard.
- Gourmet Kitchen: The fully-equipped kitchen features stainless steel appliances, vent hood, extended upper cabinets, breakfast bar, granite counters, backsplash, and an upgraded larger sink.
- Elegant Dining Room & Den: Host dinners in the separate dining room with a service area or use the den as a private workspace, both adorned with upgraded hardwood floors.
- Luxurious Bedrooms: The second floor offers 4 generous bedrooms, including a primary bedroom with a 5pc bath complete with separate tub and shower, as well as his and hers walk-in closets.
- Convenient Features: Additional highlights include a second-floor laundry room, a separate entrance to the basement, and a service door from the mudroom to the courtyard.
Questions and Answers:
Q: What is the total square footage of this home?
A: The Duke offers a total of 2740 sqft of living space, providing ample room for comfortable living.
Q: What are the key features of the gourmet kitchen?
A: The kitchen boasts stainless steel appliances, vent hood, extended upper cabinets, breakfast bar, granite counters, backsplash, and an upgraded larger sink for a truly luxurious cooking experience.
Q: How many bedrooms are there in The Duke?
A: The Duke features 4 spacious bedrooms, including a primary suite with a lavish 5pc bath and his and hers walk-in closets.
Q: Are there any special amenities included in this home?
A: Yes, the home offers a second-floor laundry room, a separate entrance to the basement for added convenience, and a service door from the mudroom leading to the courtyard.
Q: What sets The Duke apart from other homes in Oakville?
A: The Duke stands out for its premium features, exquisite design, and elegant finishes, making it a truly exceptional choice for those seeking luxury living in Oakville.
“`
⚡⚡⚡ Disclaimer: While we strive to provide accurate information, it is essential that you to verify all details, measurements, and features before making any decisions.⚡⚡⚡
📞📞📞Please Call me with ANY Questions, 416-477-2620📞📞📞
Property Details
| MLS® Number | W8133458 |
| Property Type | Single Family |
| Community Name | Rural Oakville |
| Parking Space Total | 4 |
About 3384 Millicent Ave, Oakville, Ontario
Building
| Bathroom Total | 4 |
| Bedrooms Above Ground | 4 |
| Bedrooms Total | 4 |
| Basement Features | Separate Entrance |
| Basement Type | Full |
| Construction Style Attachment | Detached |
| Cooling Type | Central Air Conditioning |
| Exterior Finish | Brick, Concrete |
| Fireplace Present | Yes |
| Heating Fuel | Natural Gas |
| Heating Type | Forced Air |
| Stories Total | 2 |
| Type | House |
Parking
| Attached Garage |
Land
| Acreage | No |
| Size Irregular | 38 X 100 Ft ; Assignment Sale |
| Size Total Text | 38 X 100 Ft ; Assignment Sale |
Rooms
| Level | Type | Length | Width | Dimensions |
|---|---|---|---|---|
| Second Level | Primary Bedroom | 5.38 m | 4.27 m | 5.38 m x 4.27 m |
| Second Level | Bedroom 2 | 3.71 m | 3.71 m | 3.71 m x 3.71 m |
| Second Level | Bedroom 3 | 4.01 m | 3.35 m | 4.01 m x 3.35 m |
| Second Level | Bedroom 4 | 3.05 m | 3.66 m | 3.05 m x 3.66 m |
| Second Level | Laundry Room | 1.52 m | 2.13 m | 1.52 m x 2.13 m |
| Main Level | Foyer | Measurements not available | ||
| Main Level | Great Room | 8.53 m | 4.27 m | 8.53 m x 4.27 m |
| Main Level | Kitchen | 4.11 m | 3.81 m | 4.11 m x 3.81 m |
| Main Level | Dining Room | 3.96 m | 3.66 m | 3.96 m x 3.66 m |
| Main Level | Den | 2.44 m | 3.35 m | 2.44 m x 3.35 m |
| Main Level | Mud Room | 1.52 m | 3.81 m | 1.52 m x 3.81 m |
https://www.realtor.ca/real-estate/26609274/3384-millicent-ave-oakville-rural-oakville
Interested?
Contact us for more information

