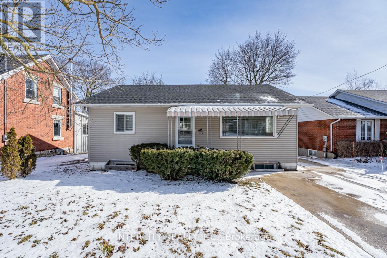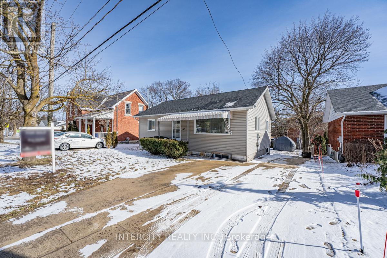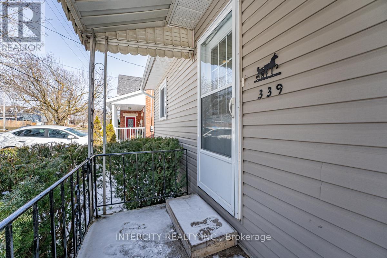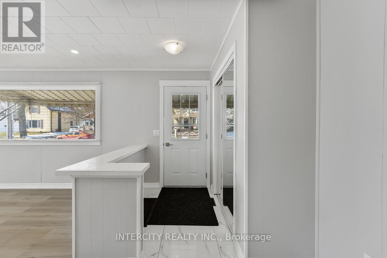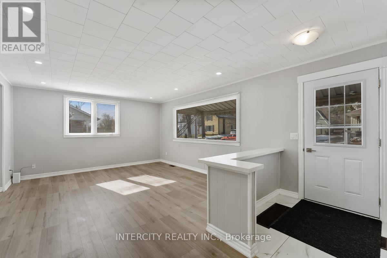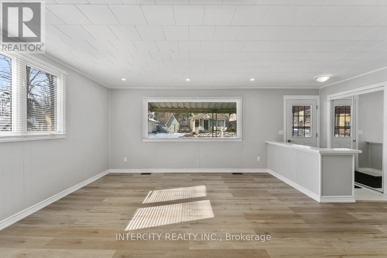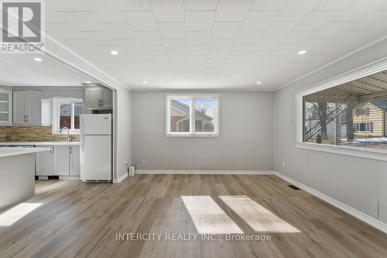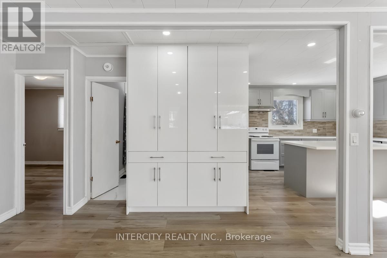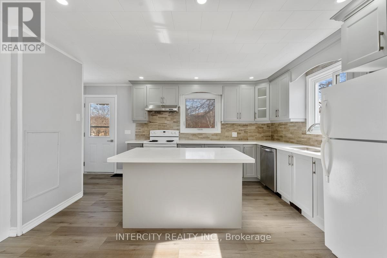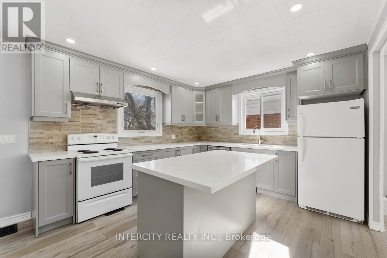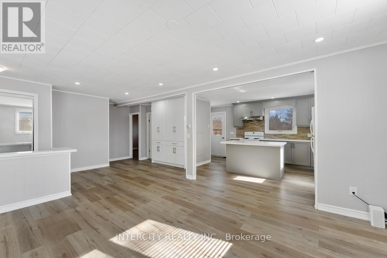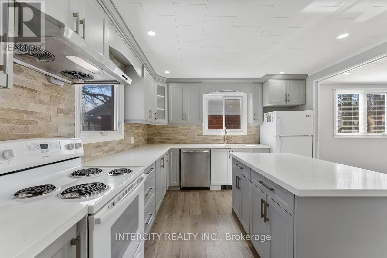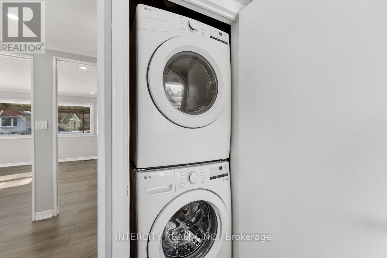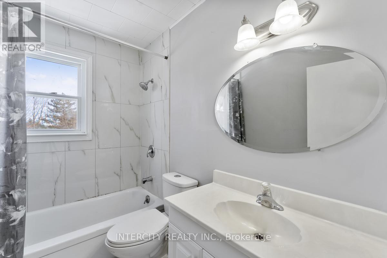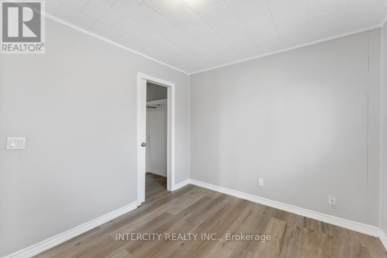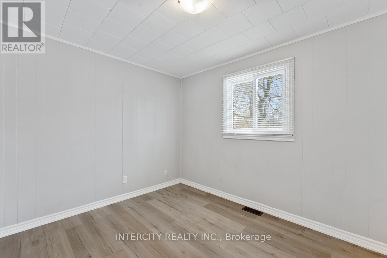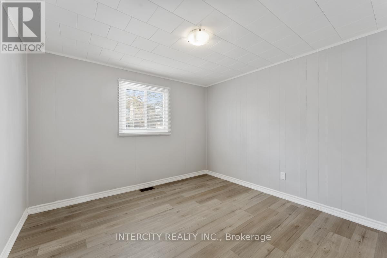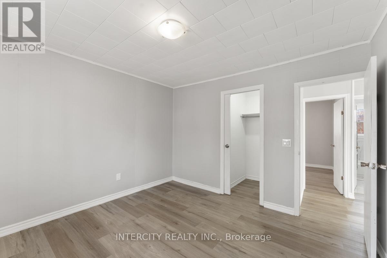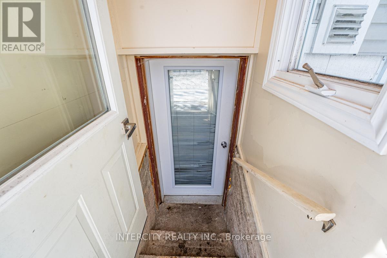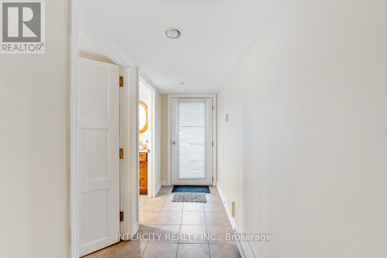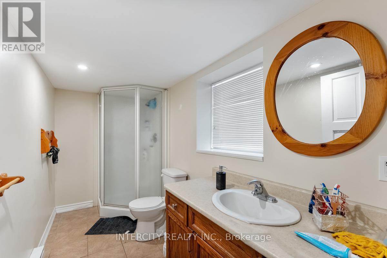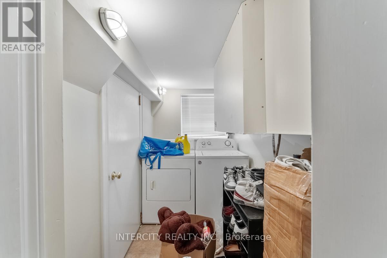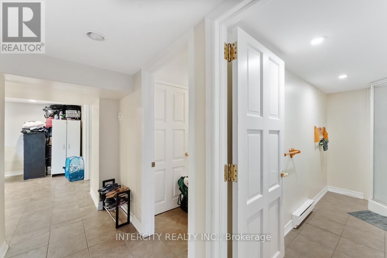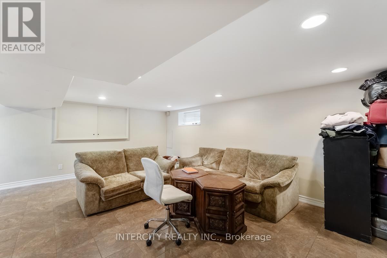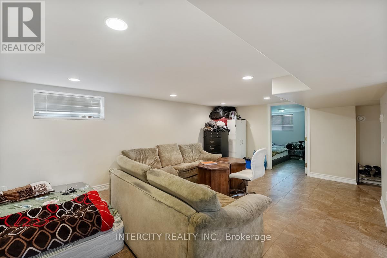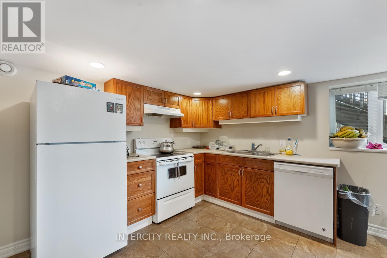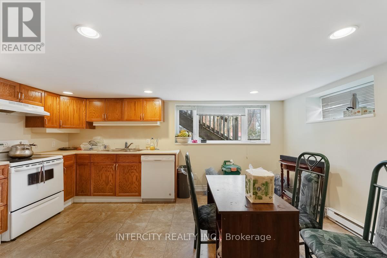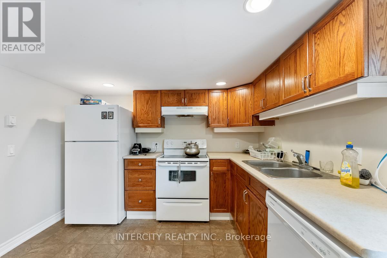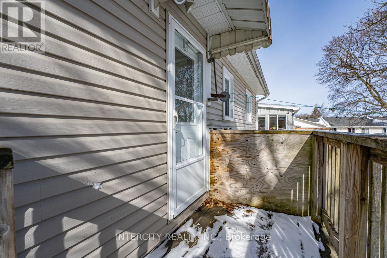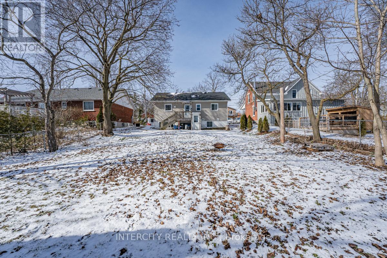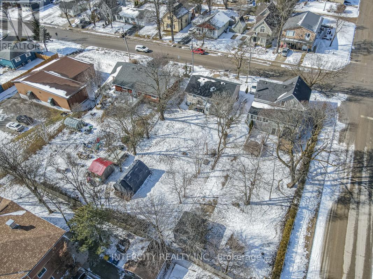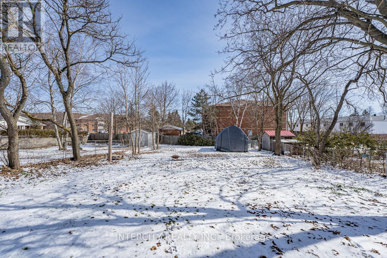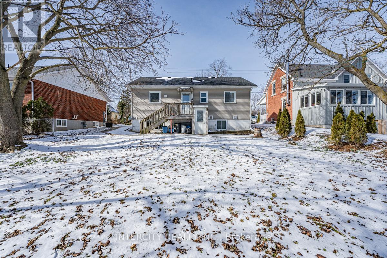339 William St Shelburne, Ontario - MLS#: X8135646
$649,900
Presenting bungalow on 50' by 150.23' lot located in the heart of Shelburne, featuring a two-bedroom upper unit and a one-bedroom basement unit. Upper level tastefully upgraded with quartz countertop, New stacked laundry (2023), New Kitchen (2022), Roof Shingles (2023) and laminate flooring throughout (2023). Open concept layout is ideal for growing family with walk-in closets for each bedroom. Basement can be easily rented out $1450 + utilities for extra income. **** EXTRAS **** All Appliances (id:51158)
MLS# X8135646 – FOR SALE : 339 William St Shelburne Shelburne – 3 Beds, 2 Baths Detached House ** Presenting a Delightful bungalow located in the heart of Shelburne, featuring a two-bedroom upper unit and a one-bedroom basement unit. Upper level tastefully upgraded with quartz countertop, New stacked laundry (2023), New Kitchen (2022), Roof Shingles (2023) and laminate flooring throughout (2023). Open concept layout is ideal for growing family and standalone 1 bedrooms basement apartment for potential passive income.**** EXTRAS **** All Appliances (id:51158) ** 339 William St Shelburne Shelburne **
⚡⚡⚡ Disclaimer: While we strive to provide accurate information, it is essential that you to verify all details, measurements, and features before making any decisions.⚡⚡⚡
📞📞📞Please Call me with ANY Questions, 416-477-2620📞📞📞
Property Details
| MLS® Number | X8135646 |
| Property Type | Single Family |
| Community Name | Shelburne |
| Parking Space Total | 3 |
About 339 William St, Shelburne, Ontario
Building
| Bathroom Total | 2 |
| Bedrooms Above Ground | 2 |
| Bedrooms Below Ground | 1 |
| Bedrooms Total | 3 |
| Architectural Style | Bungalow |
| Basement Features | Separate Entrance, Walk-up |
| Basement Type | N/a |
| Construction Style Attachment | Detached |
| Exterior Finish | Aluminum Siding |
| Heating Fuel | Natural Gas |
| Heating Type | Forced Air |
| Stories Total | 1 |
| Type | House |
Land
| Acreage | No |
| Size Irregular | 50 X 150.23 Ft |
| Size Total Text | 50 X 150.23 Ft |
Rooms
| Level | Type | Length | Width | Dimensions |
|---|---|---|---|---|
| Basement | Bedroom | 3.66 m | 2.69 m | 3.66 m x 2.69 m |
| Basement | Family Room | 5.87 m | 3.85 m | 5.87 m x 3.85 m |
| Basement | Laundry Room | 3.36 m | 1.47 m | 3.36 m x 1.47 m |
| Main Level | Bedroom | 3.47 m | 3.41 m | 3.47 m x 3.41 m |
| Main Level | Bedroom 2 | 3.8 m | 3.3 m | 3.8 m x 3.3 m |
| Main Level | Family Room | 4.56 m | 4.14 m | 4.56 m x 4.14 m |
| Main Level | Laundry Room | 0.6 m | 0.6 m | 0.6 m x 0.6 m |
| Main Level | Kitchen | 4.1 m | 3.5 m | 4.1 m x 3.5 m |
https://www.realtor.ca/real-estate/26612976/339-william-st-shelburne-shelburne
Interested?
Contact us for more information

