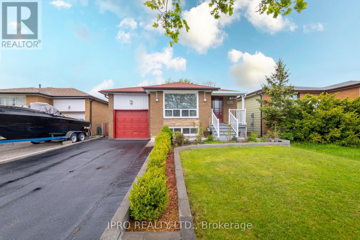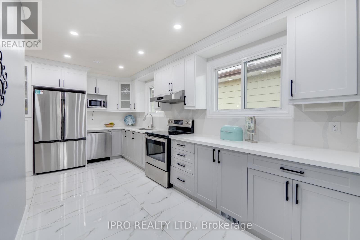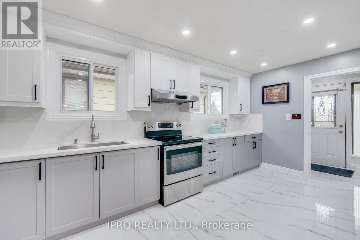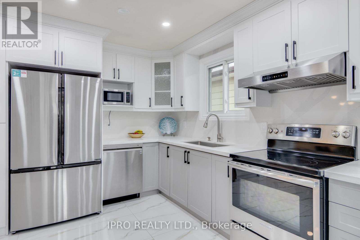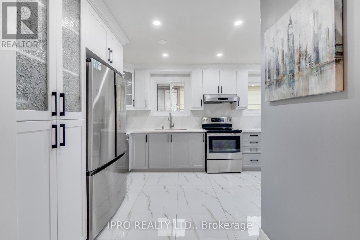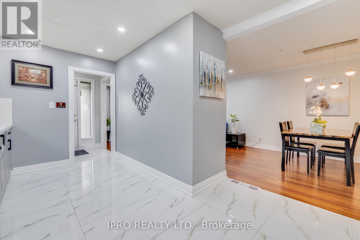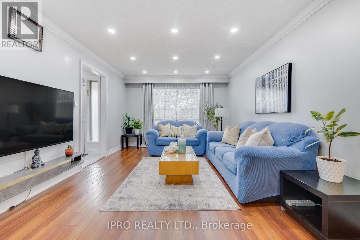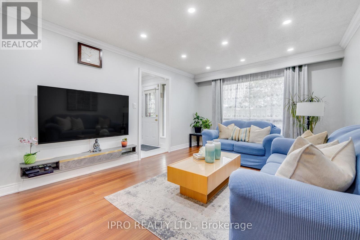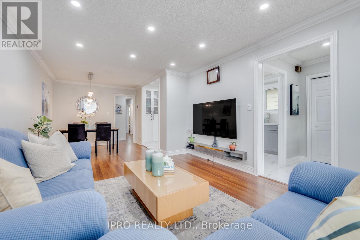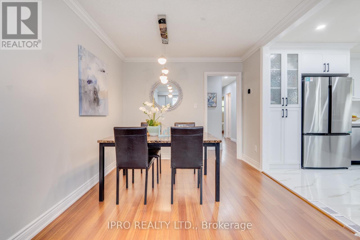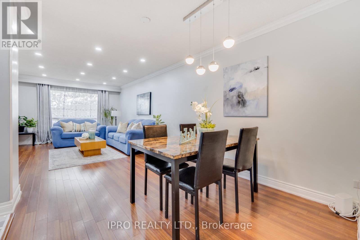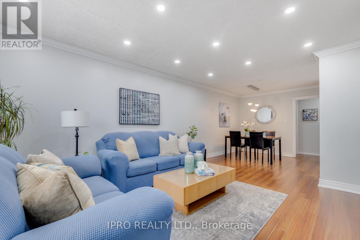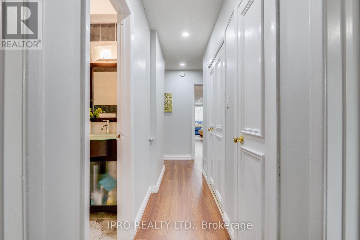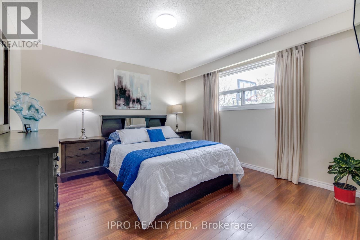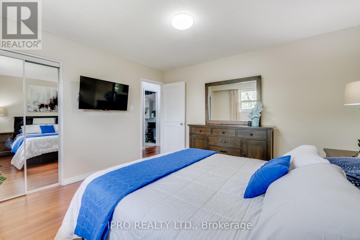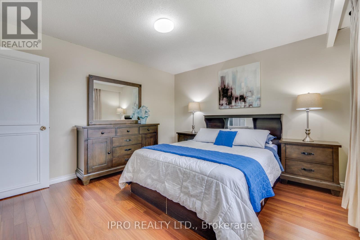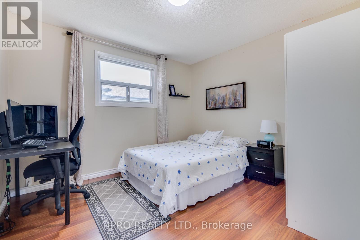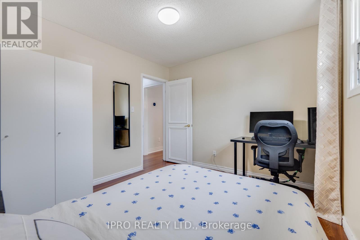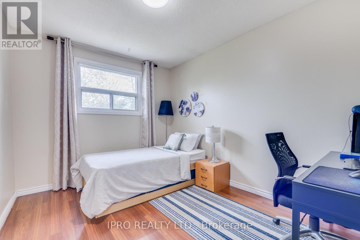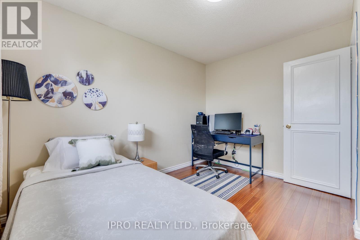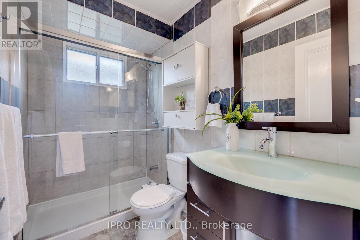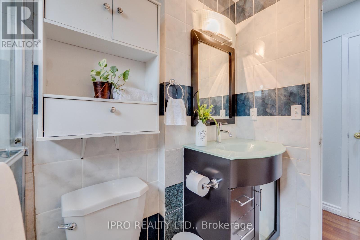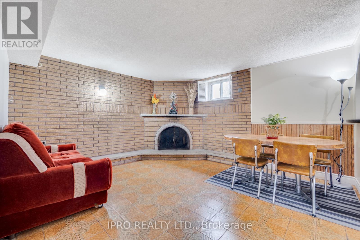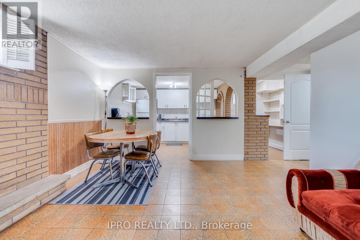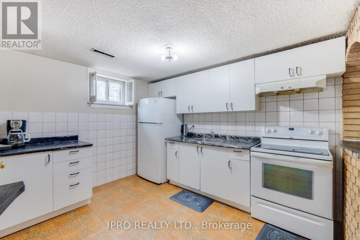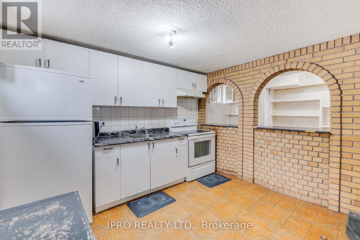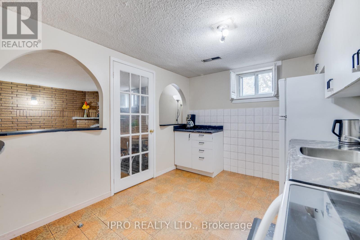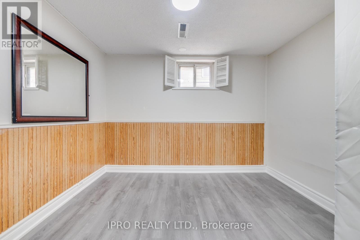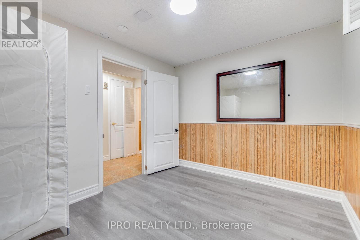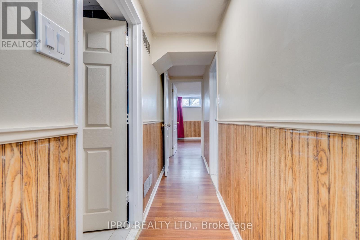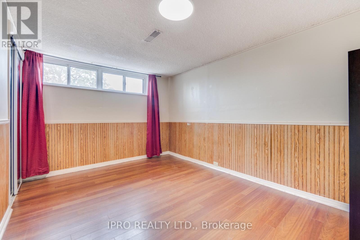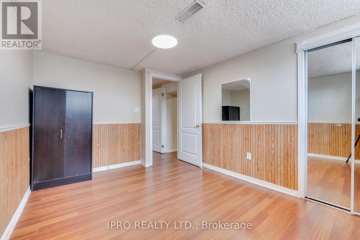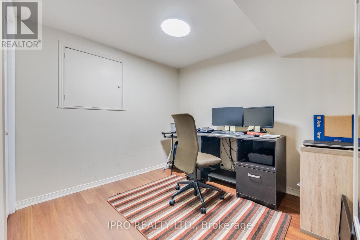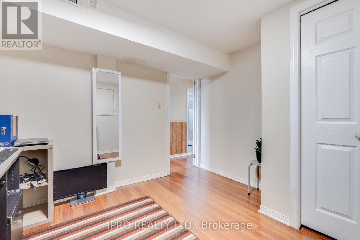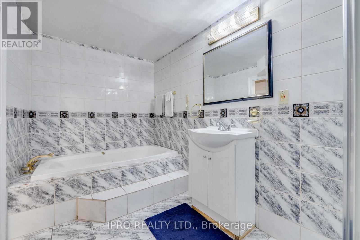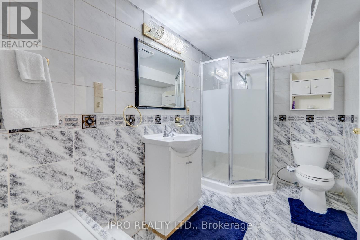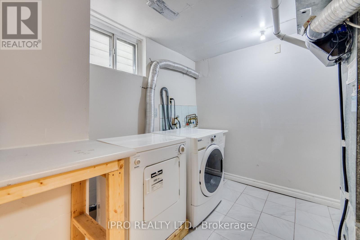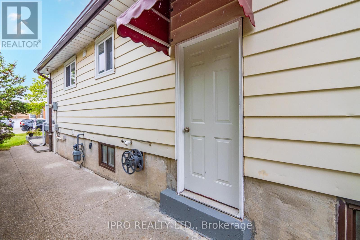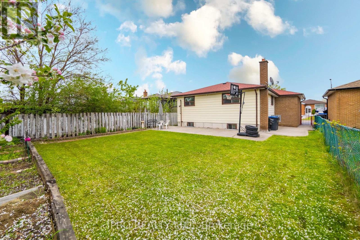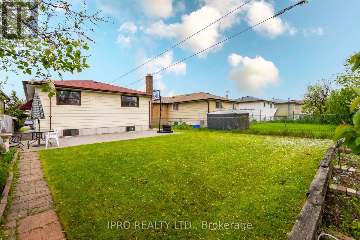3396 Monica Drive Mississauga, Ontario - MLS#: W8318124
$999,999
Renovated well maintained detached house with 3 bedrooms plus 3 bedroom basement apartment. It comes with recently renovated modern kitchen with open concept, large size living room, large bedrooms, single garage, professionally finished basement with separate entrance and Jacuzzi tub. Close to all amenities, highways, school, Gurdwara, Church and Westwood mall. Furnace and hot water tank is owned (monthly saving). Come view the house and see for yourself! (id:51158)
MLS# W8318124 – FOR SALE : 3396 Monica Dr Malton Mississauga – 6 Beds, 2 Baths Detached House ** Renovated well maintained detached house with 3 bedrooms plus 3 bedroom basement apartment. It comes with recently renovated modern kitchen with open concept, large size living room, large bedrooms, single garage, professionally finished basement with separate entrance and Jacuzzi tub. Close to all amenities, highways, school, Gurdwara, Church and Westwood mall. Furnace and hot water tank is owned (monthly saving). Come view the house and see for yourself! (id:51158) ** 3396 Monica Dr Malton Mississauga **
⚡⚡⚡ Disclaimer: While we strive to provide accurate information, it is essential that you to verify all details, measurements, and features before making any decisions.⚡⚡⚡
📞📞📞Please Call me with ANY Questions, 416-477-2620📞📞📞
Property Details
| MLS® Number | W8318124 |
| Property Type | Single Family |
| Community Name | Malton |
| Parking Space Total | 3 |
About 3396 Monica Drive, Mississauga, Ontario
Building
| Bathroom Total | 2 |
| Bedrooms Above Ground | 3 |
| Bedrooms Below Ground | 3 |
| Bedrooms Total | 6 |
| Architectural Style | Bungalow |
| Basement Features | Apartment In Basement |
| Basement Type | N/a |
| Construction Style Attachment | Detached |
| Cooling Type | Central Air Conditioning |
| Exterior Finish | Brick |
| Fireplace Present | Yes |
| Foundation Type | Concrete |
| Heating Fuel | Natural Gas |
| Heating Type | Forced Air |
| Stories Total | 1 |
| Type | House |
| Utility Water | Municipal Water |
Parking
| Garage |
Land
| Acreage | No |
| Sewer | Sanitary Sewer |
| Size Irregular | 40.37 X 126 Ft |
| Size Total Text | 40.37 X 126 Ft |
Rooms
| Level | Type | Length | Width | Dimensions |
|---|---|---|---|---|
| Lower Level | Bedroom 5 | 3.1 m | 2.8 m | 3.1 m x 2.8 m |
| Lower Level | Bedroom | 3.04 m | 3.35 m | 3.04 m x 3.35 m |
| Lower Level | Living Room | 6.2 m | 4.9 m | 6.2 m x 4.9 m |
| Lower Level | Dining Room | 6.2 m | 4.9 m | 6.2 m x 4.9 m |
| Lower Level | Bedroom 4 | 3.1 m | 2.7 m | 3.1 m x 2.7 m |
| Main Level | Living Room | 7.04 m | 3.7 m | 7.04 m x 3.7 m |
| Main Level | Dining Room | 7.04 m | 3.7 m | 7.04 m x 3.7 m |
| Main Level | Kitchen | 5.14 m | 3.1 m | 5.14 m x 3.1 m |
| Main Level | Eating Area | 2.3 m | 1.8 m | 2.3 m x 1.8 m |
| Main Level | Primary Bedroom | 3.6 m | 3.4 m | 3.6 m x 3.4 m |
| Main Level | Bedroom 2 | 3.5 m | 2.8 m | 3.5 m x 2.8 m |
| Main Level | Bedroom 3 | 3.07 m | 3.2 m | 3.07 m x 3.2 m |
https://www.realtor.ca/real-estate/26864347/3396-monica-drive-mississauga-malton
Interested?
Contact us for more information

