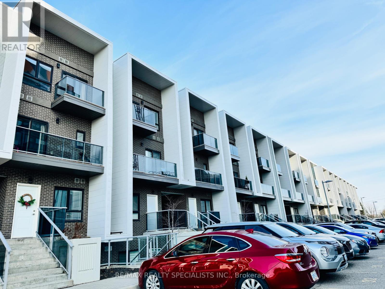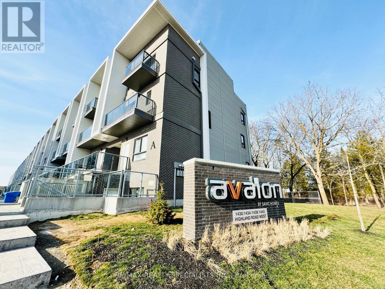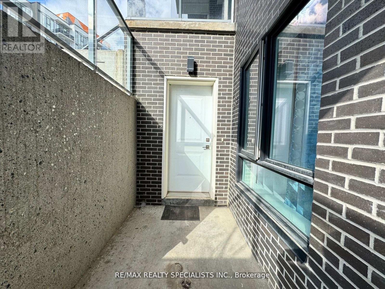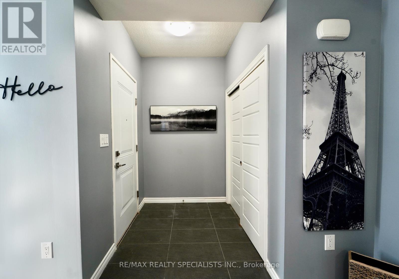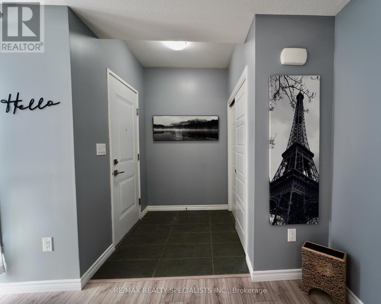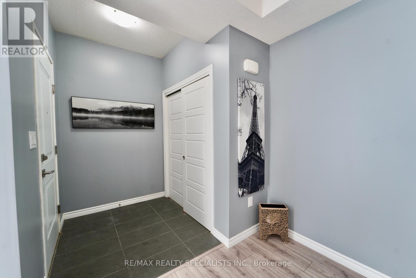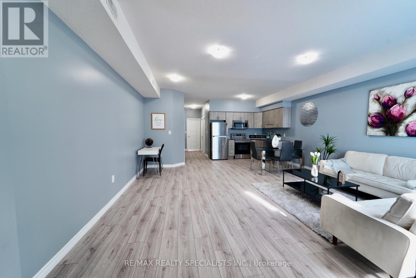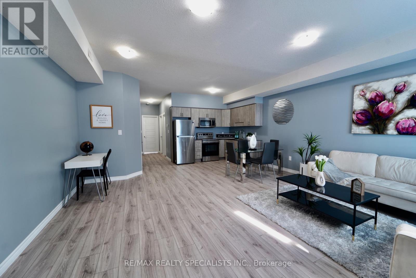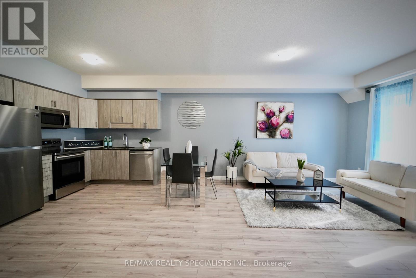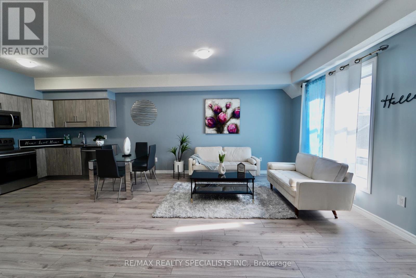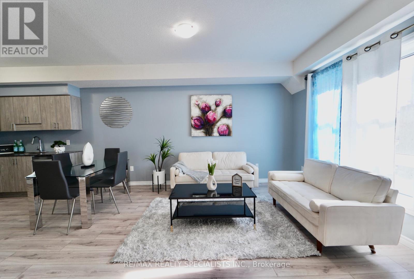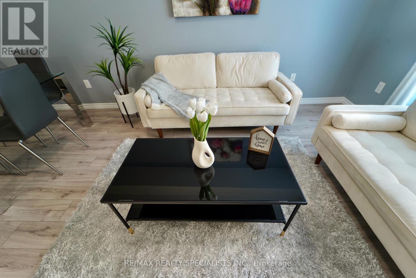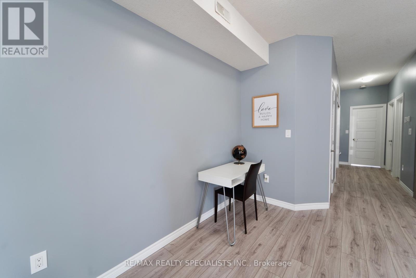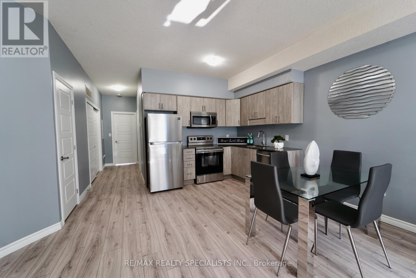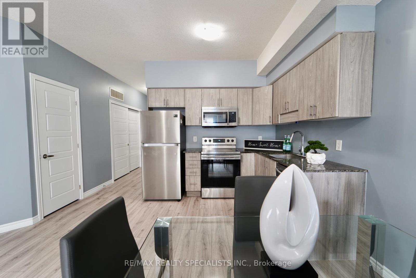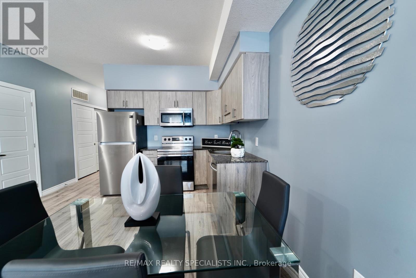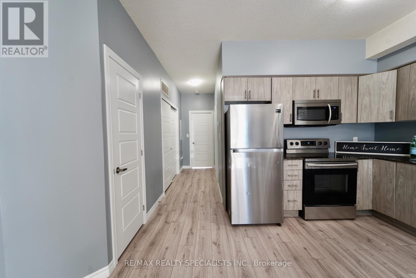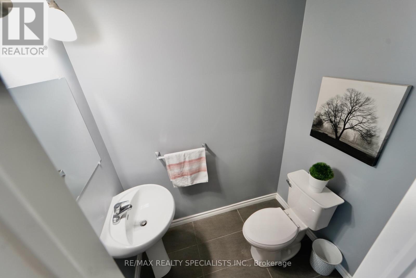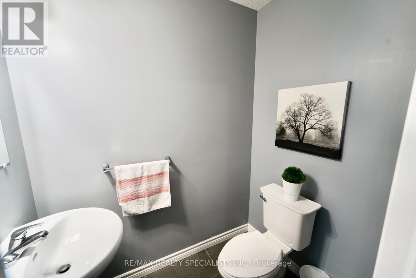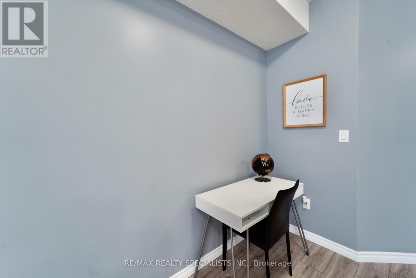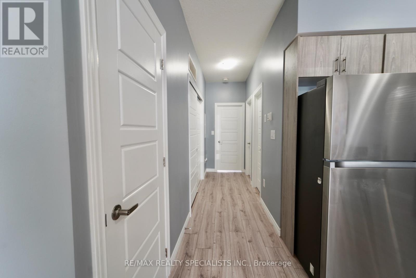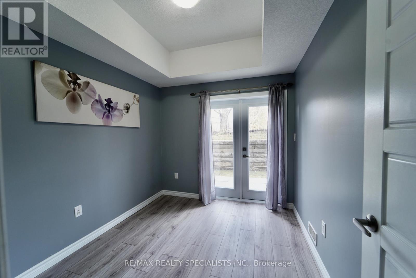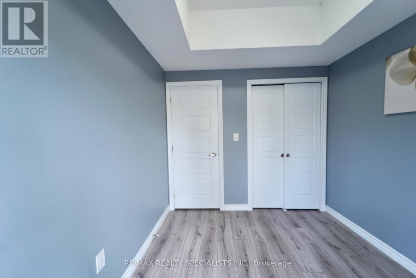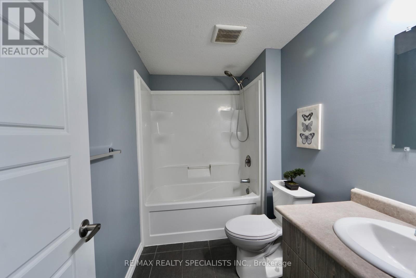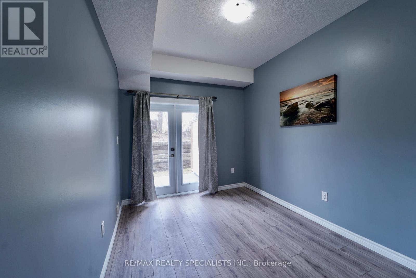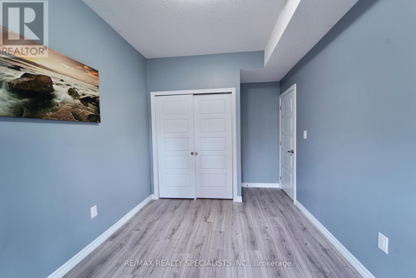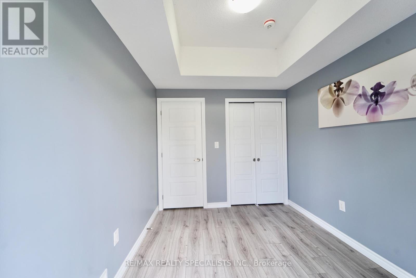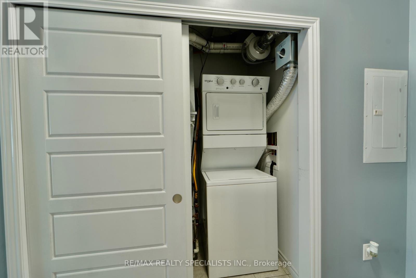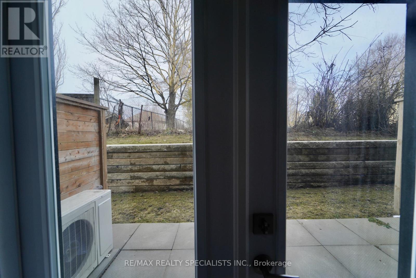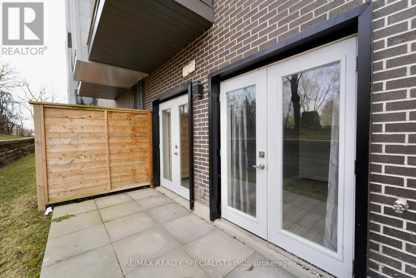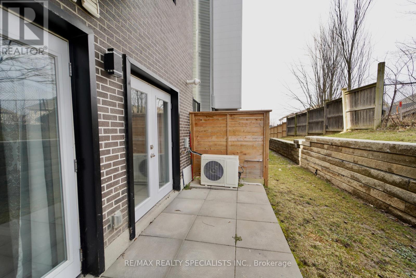#33a -1430 Highland Rd W Kitchener, Ontario - MLS#: X8142586
$524,900Maintenance,
$175 Monthly
Maintenance,
$175 MonthlyWelcome to this exceptional Spacious unit situated within a bright and expansive One Level Unit, boasting 2 bedrooms and 2 bathrooms! The open-concept layout showcases laminate flooring throughout the entirety of the space. The spacious living room seamlessly connects to both the dining area and kitchen, creating a harmonious flow. The kitchen is adorned with modern stainless steel appliances, stylish white cabinetry, stunning quartz countertops, and a fashionable subway tile backsplash. Furthermore, this apartment offers the convenience of in-suite laundry facilities, a powder room, and a full bathroom complete with an impressive grey tile shower. Step outside to the secluded patio, providing a serene retreat for relaxation. Additionally, this condo includes the added convenience of 1 underground parking space. Location is paramount! Just a brief drive, you'll find Ira Needles Blvd, offering an array of shopping centers, grocery stores, a movie theater, Restaurants, a cafe & Gym. (id:51158)
MLS# X8142586 – FOR SALE : #33a -1430 Highland Rd W Kitchener – 2 Beds, 2 Baths Row / Townhouse ** . (id:51158) ** #33a -1430 Highland Rd W Kitchener **
⚡⚡⚡ Disclaimer: While we strive to provide accurate information, it is essential that you to verify all details, measurements, and features before making any decisions.⚡⚡⚡
📞📞📞Please Call me with ANY Questions, 416-477-2620📞📞📞
Property Details
| MLS® Number | X8142586 |
| Property Type | Single Family |
| Parking Space Total | 1 |
About #33a -1430 Highland Rd W, Kitchener, Ontario
Building
| Bathroom Total | 2 |
| Bedrooms Above Ground | 2 |
| Bedrooms Total | 2 |
| Amenities | Picnic Area |
| Cooling Type | Central Air Conditioning |
| Exterior Finish | Aluminum Siding, Brick |
| Heating Fuel | Natural Gas |
| Heating Type | Forced Air |
| Type | Row / Townhouse |
Parking
| Visitor Parking |
Land
| Acreage | No |
Rooms
| Level | Type | Length | Width | Dimensions |
|---|---|---|---|---|
| Main Level | Foyer | Measurements not available | ||
| Main Level | Living Room | 3.96 m | 3.41 m | 3.96 m x 3.41 m |
| Main Level | Dining Room | 3.17 m | 3.08 m | 3.17 m x 3.08 m |
| Main Level | Kitchen | 2.87 m | 2.83 m | 2.87 m x 2.83 m |
| Main Level | Bathroom | Measurements not available | ||
| Main Level | Utility Room | Measurements not available | ||
| Main Level | Bathroom | Measurements not available | ||
| Main Level | Primary Bedroom | 3.44 m | 2.74 m | 3.44 m x 2.74 m |
| Main Level | Bedroom 2 | 3.05 m | 2.62 m | 3.05 m x 2.62 m |
https://www.realtor.ca/real-estate/26623771/33a-1430-highland-rd-w-kitchener
Interested?
Contact us for more information

