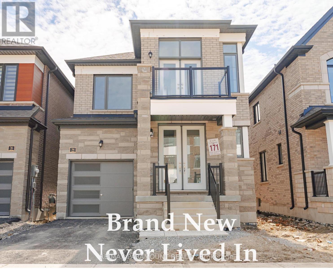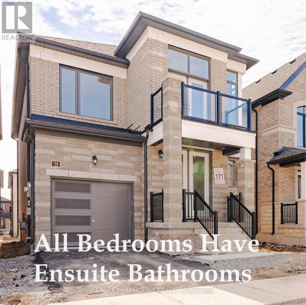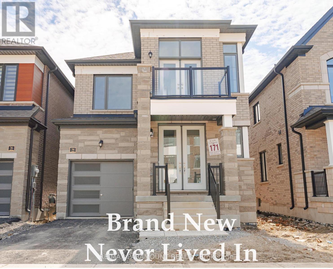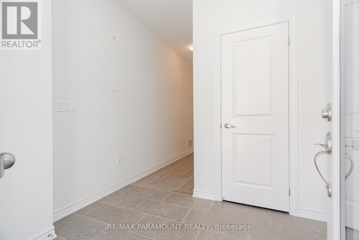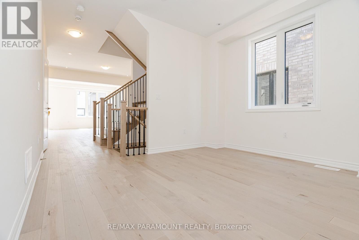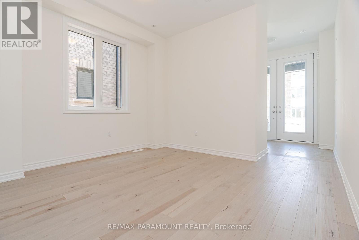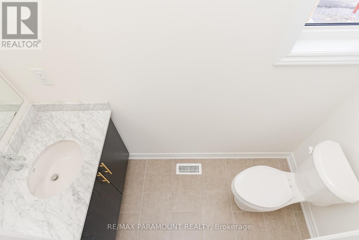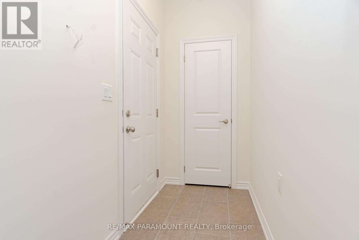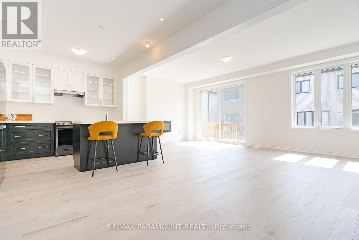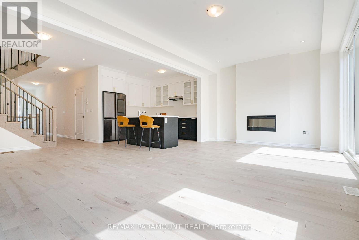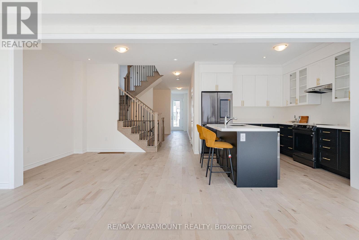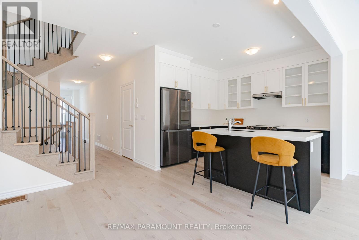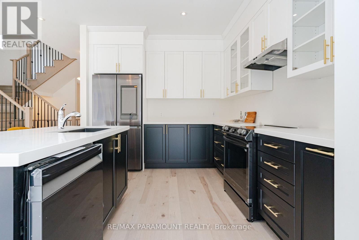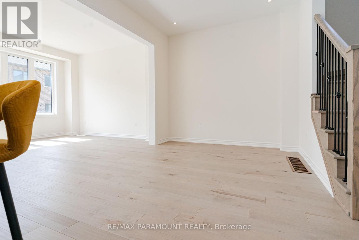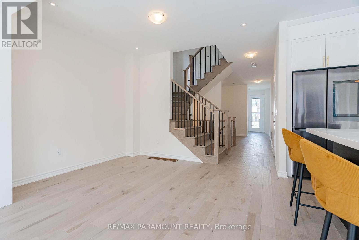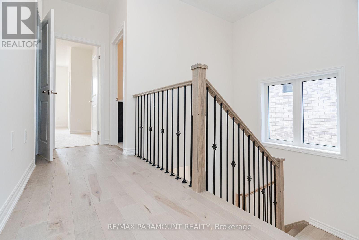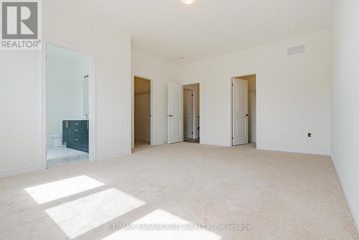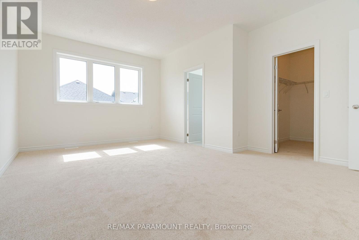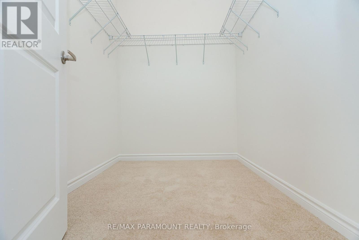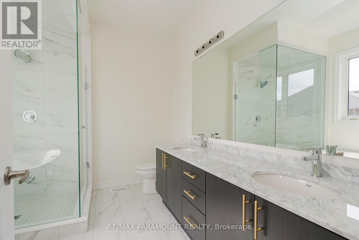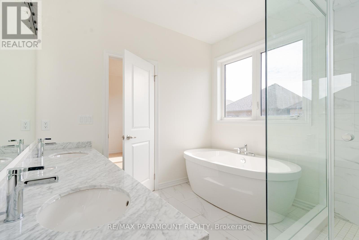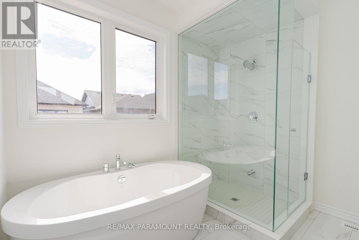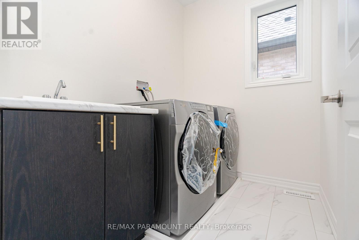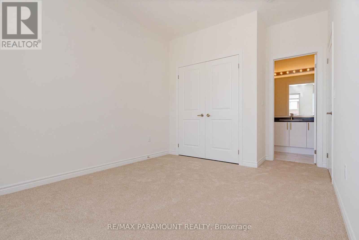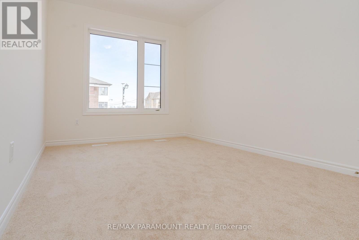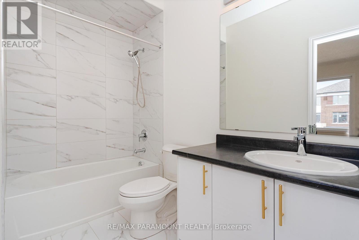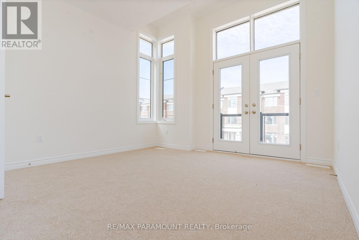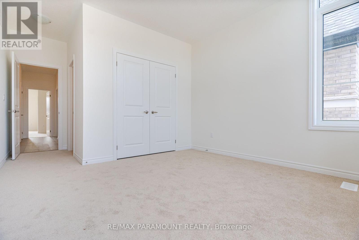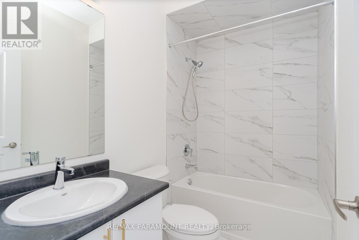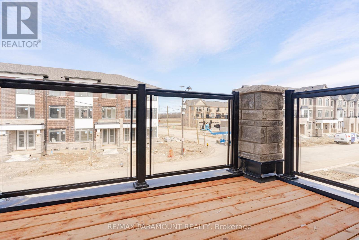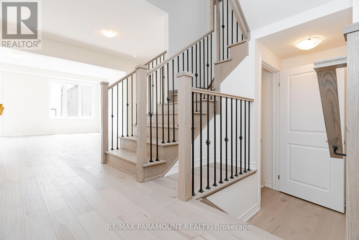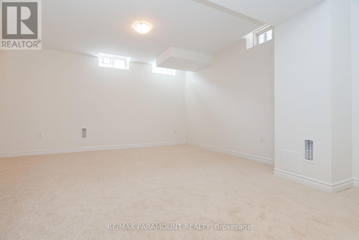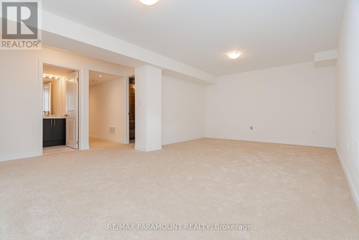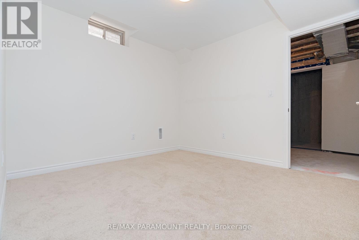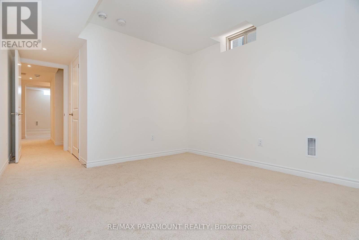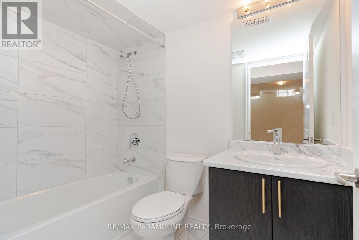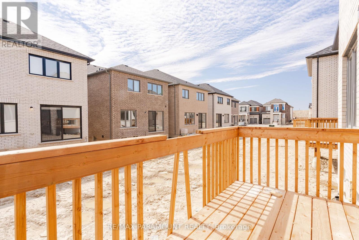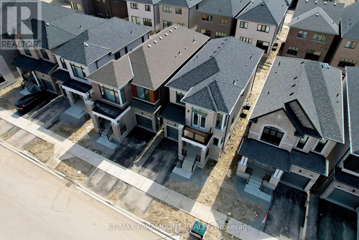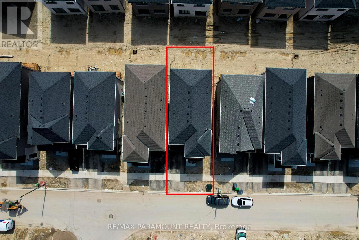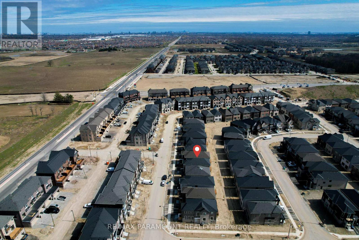34 Camino Real Dr Caledon, Ontario - MLS#: W8270562
$1,299,999
BRAND NEW, NEVER LIVED IN, A Beautiful & Very Spacious Detached Home At Caledon Club, It Features 4 Bedrooms & 4.5 Bathrooms and Fully Finished Basement By The Builder. All Bedrooms Have Ensuite Bathrooms. Main Floor Offers Big Living And A Separate Dining Area, Alongside A Family Room With A Built-In Fireplace And A Patio Door Walk Out to Deck. It Also Features A Mud Room & A Powder Room, 9-Foot Smooth Ceilings And Pot Lights Throughout With A Double Door Entry. An Open Concept, Upgraded Modern Kitchen With Center Island, Quartz Countertops And High-End Stainless Steel Appliances. The Second Floor Features An Extra Large Primary Bedroom With His & Her Walk-in Closets And, A 5 Pc Ensuite. One of the Bedrooms Has Walkout to the Balcony. Second Floor Laundry for your convenience. Fully Finished Basement Offers 1 Bedroom, A Large Recreational Room & 4 PC Bathroom And Has A Potential For 2nd Bedroom. The Separate Entrance To Basement Option is Easily Available As Per The Builder's Blueprint. 75K Plus Upgrades Make it A Unique One. A Must-See House In New and Desirable Neighborhood. Open House - May 4th, Sat 2 PM to 4 PM. **** EXTRAS **** New Stainless Steel Appliances. The Builder Will Finish The Landscaping, Driveway & Exterior Finishing. (id:51158)
MLS# W8270562 – FOR SALE : 34 Camino Real Dr Caledon Village Caledon – 4 Beds, 5 Baths Detached House ** BRAND NEW, NEVER LIVED IN, A Beautiful & Very Spacious Detached Home At Caledon Club, It Features 4 Bedrooms & 4.5 Bathrooms and Fully Finished Basement By The Builder. All Bedrooms Have Ensuite Bathrooms. Main Floor Offers Big Living And A Separate Dining Area, Alongside A Family Room With A Built-In Fireplace And A Patio Door Walk Out to Deck. It Also Features A Mud Room & A Powder Room, 9-Foot Smooth Ceilings And Pot Lights Throughout with A Double Door Entry. An Open Concept, Upgraded Modern Kitchen With Center Island, Quartz Countertops And High-End Stainless Steel Appliances. The Second Floor Features An Extra Large Primary Bedroom With His & Her Walk-in Closets And, A 5 Pc Ensuite. One of the Bedrooms Has Walkout to the Balcony. Second Floor Laundry for your convenience. Fully Finished Basement Offers 1 Bedroom, A Large Recreational Room & 4 PC Bathroom And Has A Potential For 2nd Bedroom. The Separate Entrance To Basement Option is Easily Available As Per The Builder’s Blueprint. 75K Plus Upgrades Make it A Unique One. A Must-See House In New and Desireable Neighborhood. OPEN HOUSE – SAT 1 PM TO 4 PM. **** EXTRAS **** New Stainless Steel Appliances. The Builder Will Finish The Landscaping, Driveway & Exterior Finishing. (id:51158) ** 34 Camino Real Dr Caledon Village Caledon **
⚡⚡⚡ Disclaimer: While we strive to provide accurate information, it is essential that you to verify all details, measurements, and features before making any decisions.⚡⚡⚡
📞📞📞Please Call me with ANY Questions, 416-477-2620📞📞📞
Property Details
| MLS® Number | W8270562 |
| Property Type | Single Family |
| Community Name | Caledon Village |
| Parking Space Total | 2 |
About 34 Camino Real Dr, Caledon, Ontario
Building
| Bathroom Total | 5 |
| Bedrooms Above Ground | 3 |
| Bedrooms Below Ground | 1 |
| Bedrooms Total | 4 |
| Basement Development | Finished |
| Basement Type | N/a (finished) |
| Construction Style Attachment | Detached |
| Cooling Type | Central Air Conditioning |
| Exterior Finish | Brick, Stone |
| Fireplace Present | Yes |
| Heating Fuel | Natural Gas |
| Heating Type | Forced Air |
| Stories Total | 2 |
| Type | House |
Parking
| Detached Garage |
Land
| Acreage | No |
| Size Irregular | 30.18 X 91.86 Ft |
| Size Total Text | 30.18 X 91.86 Ft |
Rooms
| Level | Type | Length | Width | Dimensions |
|---|---|---|---|---|
| Second Level | Primary Bedroom | 4.26 m | 5.49 m | 4.26 m x 5.49 m |
| Second Level | Bedroom 2 | 3.96 m | 3.96 m x Measurements not available | |
| Second Level | Bedroom 3 | 3.38 m | 3.53 m | 3.38 m x 3.53 m |
| Second Level | Bathroom | 3.05 m | 2.4 m | 3.05 m x 2.4 m |
| Second Level | Bathroom | 3.05 m | 1.52 m | 3.05 m x 1.52 m |
| Second Level | Bathroom | 3 m | 1.52 m | 3 m x 1.52 m |
| Basement | Bedroom 4 | 3.35 m | 3.35 m | 3.35 m x 3.35 m |
| Basement | Bathroom | 2.43 m | 1.52 m | 2.43 m x 1.52 m |
| Main Level | Great Room | 6.71 m | 3.65 m | 6.71 m x 3.65 m |
| Main Level | Eating Area | 3.71 m | 2 m | 3.71 m x 2 m |
| Main Level | Kitchen | 3.05 m | 3.35 m | 3.05 m x 3.35 m |
| Main Level | Dining Room | 3.38 m | 3 m | 3.38 m x 3 m |
https://www.realtor.ca/real-estate/26801031/34-camino-real-dr-caledon-caledon-village
Interested?
Contact us for more information

