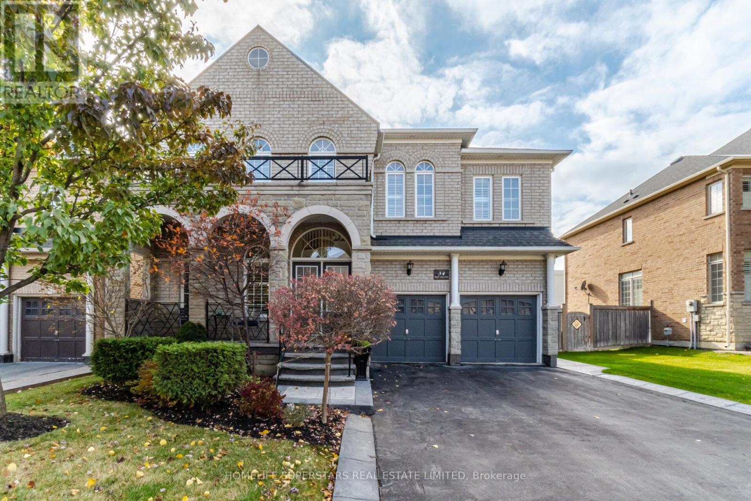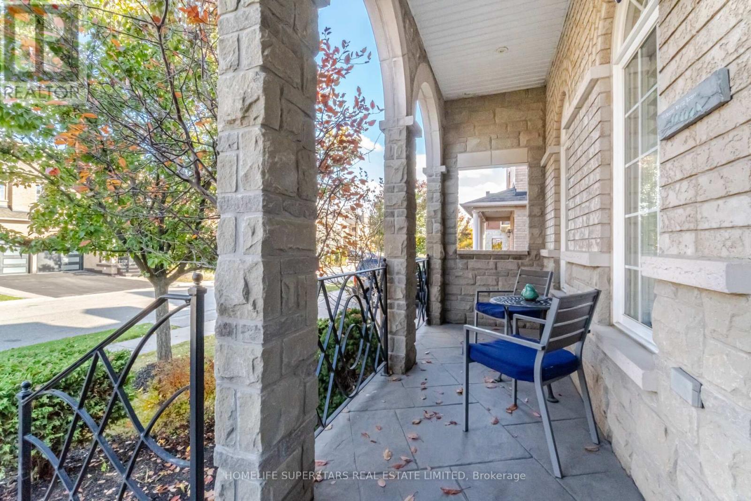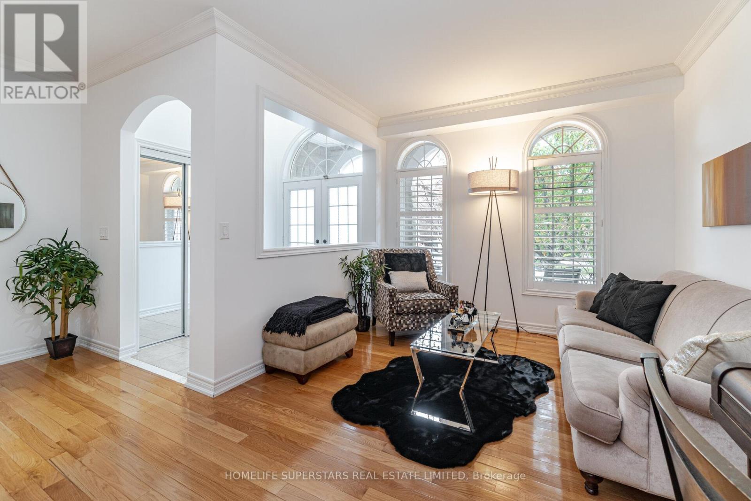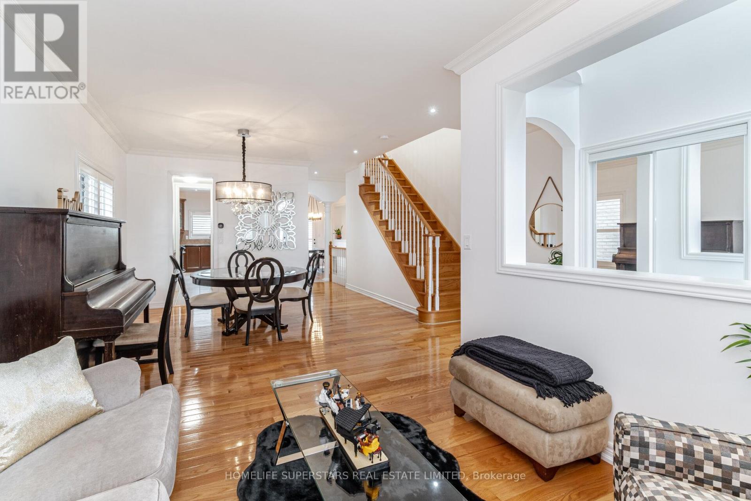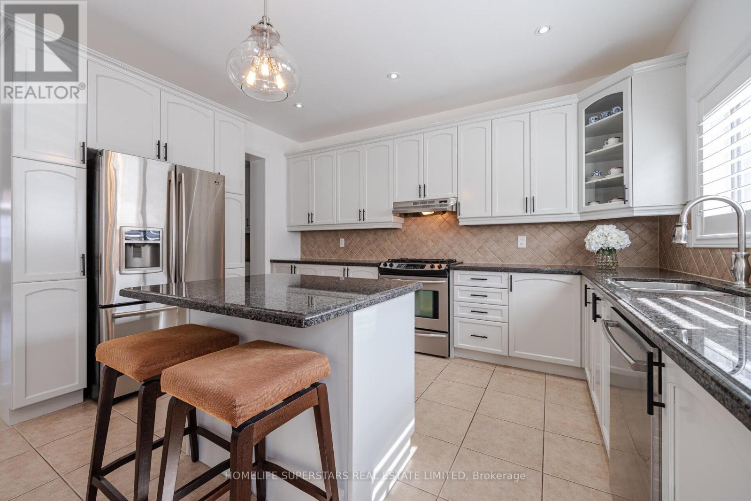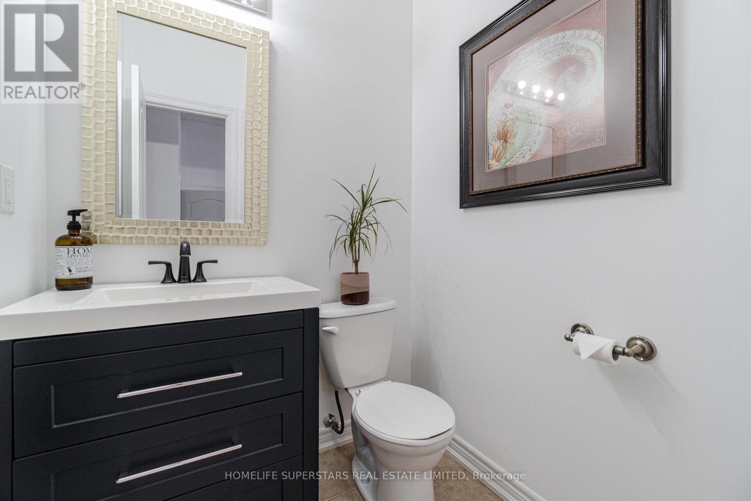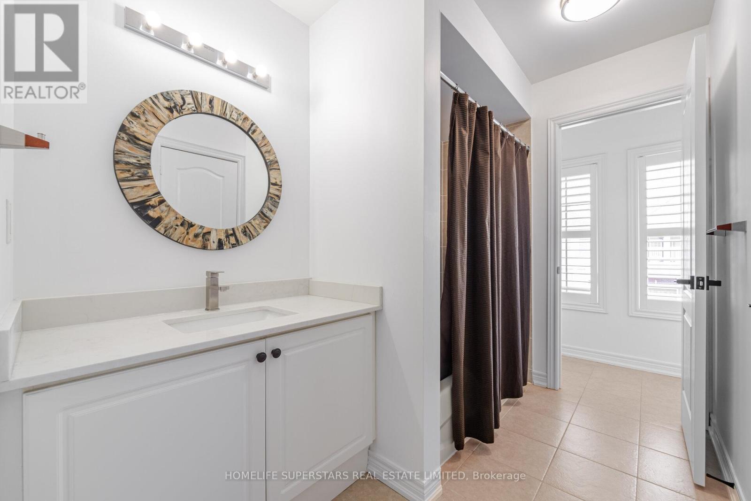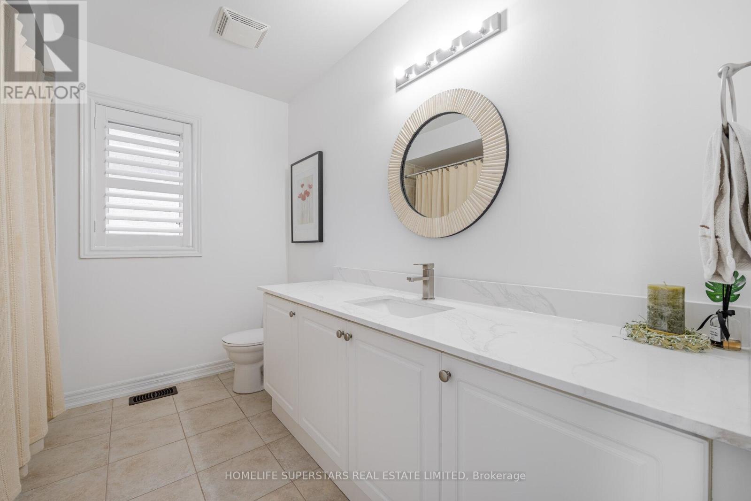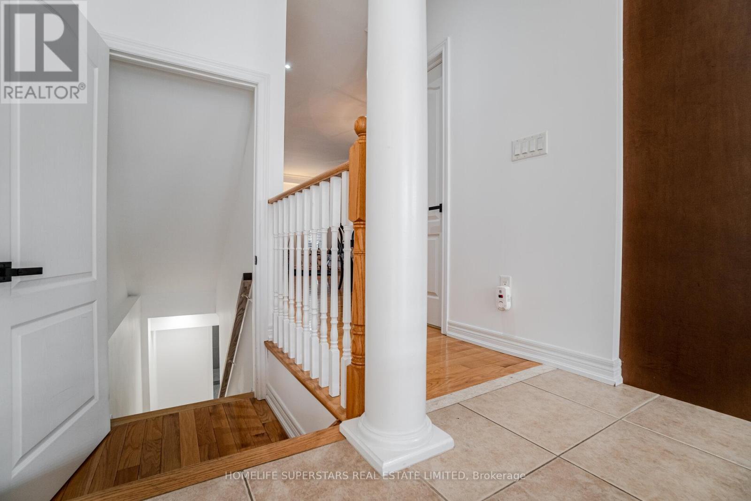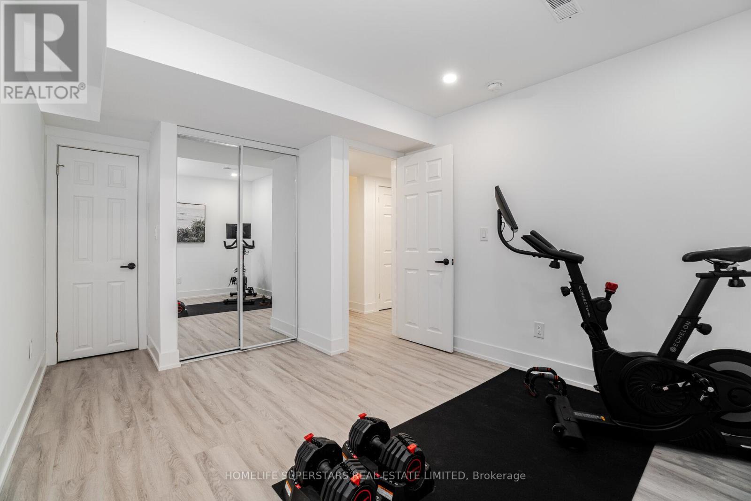34 Royal Links Circ Brampton, Ontario - MLS#: W8144572
$1,569,900
Welcome to a meticulously maintained 4 + 2 bdrm home that is the epitome of elegance and comfort. Nestled on an extra-wide lot!! This home offers over 2900 sq of above-ground living space, the perfect blend of style and functionality. The original owners have poured their hearts into this property. From the moment you arrive, you'll be captivated by the landscaped exterior, exuding curb appeal and enhancing the beauty of the neighborhood. Step inside, and you'll be greeted by the inviting ambiance of this home. 9-foot ceilings create a sense of openness and airiness, allowing natural light to flood the living spaces. California shutters, Crown Moulding, and Quartz countertops in the bathrooms add a touch of sophistication and privacy. The immaculate kitchen, features clean cabinets, an island and ample counter space. The basement has been recently finished with no expense spared on upgrades, boasting a fully-equipped kitchen and a pristine bathroom. Separate entrance added by builder! **** EXTRAS **** Original Owners! Accent Wall in Master bed.Gems of this property are the basement, the wide lot and open feel of the house.In 2018 the asphalt shingles on roof redone with additional layer of underlayment. Shed in backyard for extra storage (id:51158)
MLS# W8144572 – FOR SALE : 34 Royal Links Circ Vales Of Castlemore North Brampton – 6 Beds, 5 Baths Detached House ** Welcome to a meticulously maintained 4 + 2 bdrm home that is the epitome of elegance and comfort. Nestled on an extra-wide lot!! This home offers over 2900 sq of above-ground living space, the perfect blend of style and functionality. The original owners have poured their hearts into this property. From the moment you arrive, you’ll be captivated by the landscaped exterior, exuding curb appeal and enhancing the beauty of the neighborhood. Step inside, and you’ll be greeted by the inviting ambiance of this home. 9-foot ceilings create a sense of openness and airiness, allowing natural light to flood the living spaces. California shutters, Crown Moulding, and Quartz countertops in the bathrooms add a touch of sophistication and privacy. The immaculate kitchen, features clean cabinets, an island and ample counter space. The basement has been recently finished with no expense spared on upgrades, boasting a fully-equipped kitchen and a pristine bathroom. Separate entrance added by builder!**** EXTRAS **** Original Owners! Accent Wall in Master bed.Gems of this property are the basement, the wide lot and open feel of the house.In 2018 the asphalt shingles on roof redone with additional layer of underlayment. Shed in backyard for extra storage (id:51158) ** 34 Royal Links Circ Vales Of Castlemore North Brampton **
⚡⚡⚡ Disclaimer: While we strive to provide accurate information, it is essential that you to verify all details, measurements, and features before making any decisions.⚡⚡⚡
📞📞📞Please Call me with ANY Questions, 416-477-2620📞📞📞
Property Details
| MLS® Number | W8144572 |
| Property Type | Single Family |
| Community Name | Vales of Castlemore North |
| Amenities Near By | Park, Place Of Worship, Public Transit, Schools |
| Community Features | Community Centre |
| Parking Space Total | 4 |
About 34 Royal Links Circ, Brampton, Ontario
Building
| Bathroom Total | 5 |
| Bedrooms Above Ground | 4 |
| Bedrooms Below Ground | 2 |
| Bedrooms Total | 6 |
| Basement Development | Finished |
| Basement Features | Separate Entrance |
| Basement Type | N/a (finished) |
| Construction Style Attachment | Detached |
| Cooling Type | Central Air Conditioning |
| Exterior Finish | Brick, Stone |
| Fireplace Present | Yes |
| Heating Fuel | Natural Gas |
| Heating Type | Forced Air |
| Stories Total | 2 |
| Type | House |
Parking
| Garage |
Land
| Acreage | No |
| Land Amenities | Park, Place Of Worship, Public Transit, Schools |
| Size Irregular | 53.17 X 85.4 Ft |
| Size Total Text | 53.17 X 85.4 Ft |
Rooms
| Level | Type | Length | Width | Dimensions |
|---|---|---|---|---|
| Second Level | Primary Bedroom | 5.49 m | 4.57 m | 5.49 m x 4.57 m |
| Second Level | Bedroom 2 | 3.35 m | 3.81 m | 3.35 m x 3.81 m |
| Second Level | Bedroom 3 | 3.36 m | 3.3 m | 3.36 m x 3.3 m |
| Second Level | Bedroom 4 | 3.96 m | 3.35 m | 3.96 m x 3.35 m |
| Second Level | Laundry Room | Measurements not available | ||
| Basement | Recreational, Games Room | Measurements not available | ||
| Basement | Bedroom | Measurements not available | ||
| Basement | Bedroom | Measurements not available | ||
| Main Level | Living Room | 4.27 m | 7.17 m | 4.27 m x 7.17 m |
| Main Level | Dining Room | 4.27 m | 7.17 m | 4.27 m x 7.17 m |
| Main Level | Family Room | 4.57 m | 4.4 m | 4.57 m x 4.4 m |
| Main Level | Kitchen | 3.04 m | 4.4 m | 3.04 m x 4.4 m |
https://www.realtor.ca/real-estate/26626384/34-royal-links-circ-brampton-vales-of-castlemore-north
Interested?
Contact us for more information

