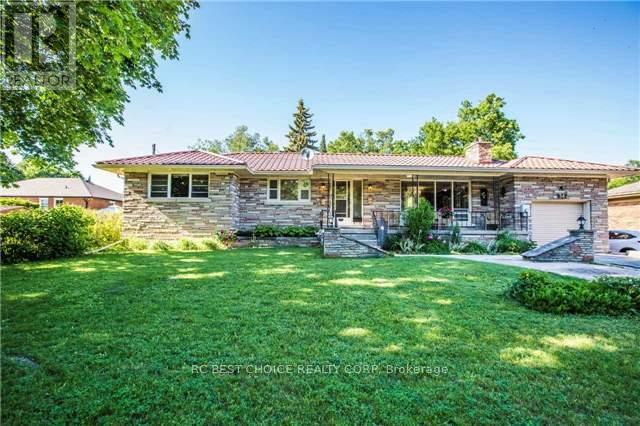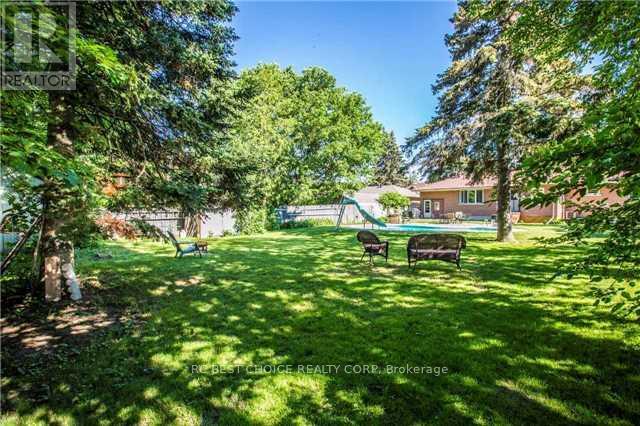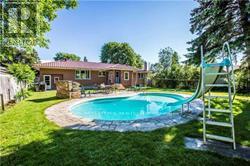34 Strabane Ave Barrie, Ontario - MLS#: S8150090
$3,000 Monthly
Well-built Brick Bungalow with Rear Yard Oasis! Highly Sought-After FAVOURABLE EAST END BARRIE Close To Rvh, Georgian College, Schools, Parks, Commuter Routes, Public Transit & Barrie's Waterfront. Large lots and streets lined with large mature trees. Kidney-Shaped In-Ground Pool. 3 Beds, 2 Baths, Hrdwd Floors, Crown Mould, Liv Rm W/ Fireplace, Sunrm, Fin. Lower Level W/ Sep. (id:51158)
MLS# S8150090 – FOR RENT : 34 Strabane Ave Codrington Barrie – 3 Beds, 2 Baths Detached House ** Well-built Brick Bungalow with Rear Yard Oasis! Highly Sought-After FAVOURABLE EAST END BARRIE Close To Rvh, Georgian College, Schools, Parks, Commuter Routes, Public Transit & Barrie’s Waterfront. Large lots and streets lined with large mature trees. Kidney-Shaped In-Ground Pool. 3 Beds, 2 Baths, Hrdwd Floors, Crown Mould, Liv Rm W/ Fireplace, Sunrm, Fin. Lower Level W/ Sep. (id:51158) ** 34 Strabane Ave Codrington Barrie **
⚡⚡⚡ Disclaimer: While we strive to provide accurate information, it is essential that you to verify all details, measurements, and features before making any decisions.⚡⚡⚡
📞📞📞Please Call me with ANY Questions, 416-477-2620📞📞📞
Property Details
| MLS® Number | S8150090 |
| Property Type | Single Family |
| Community Name | Codrington |
| Parking Space Total | 5 |
| Pool Type | Inground Pool |
About 34 Strabane Ave, Barrie, Ontario
Building
| Bathroom Total | 2 |
| Bedrooms Above Ground | 3 |
| Bedrooms Total | 3 |
| Architectural Style | Bungalow |
| Basement Development | Finished |
| Basement Features | Walk Out |
| Basement Type | N/a (finished) |
| Construction Style Attachment | Detached |
| Cooling Type | Central Air Conditioning |
| Exterior Finish | Brick |
| Fireplace Present | Yes |
| Heating Fuel | Natural Gas |
| Heating Type | Forced Air |
| Stories Total | 1 |
| Type | House |
Parking
| Attached Garage |
Land
| Acreage | No |
Rooms
| Level | Type | Length | Width | Dimensions |
|---|---|---|---|---|
| Lower Level | Recreational, Games Room | 6.9 m | 6.02 m | 6.9 m x 6.02 m |
| Lower Level | Office | 4 m | 2.95 m | 4 m x 2.95 m |
| Lower Level | Den | 3.06 m | 3 m | 3.06 m x 3 m |
| Main Level | Family Room | 3.38 m | 3.7 m | 3.38 m x 3.7 m |
| Main Level | Dining Room | 3.67 m | 3.03 m | 3.67 m x 3.03 m |
| Main Level | Kitchen | 2.99 m | 5.55 m | 2.99 m x 5.55 m |
| Main Level | Bedroom | 3.04 m | 3.8 m | 3.04 m x 3.8 m |
| Main Level | Bedroom 2 | 3.02 m | 2.17 m | 3.02 m x 2.17 m |
| Main Level | Bedroom 3 | 2.7 m | 4.9 m | 2.7 m x 4.9 m |
| Main Level | Sunroom | 3.5 m | 3.02 m | 3.5 m x 3.02 m |
https://www.realtor.ca/real-estate/26634110/34-strabane-ave-barrie-codrington
Interested?
Contact us for more information





