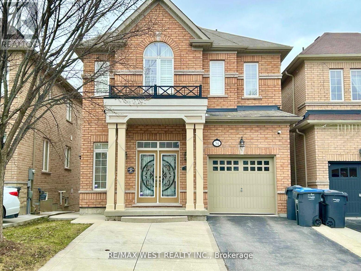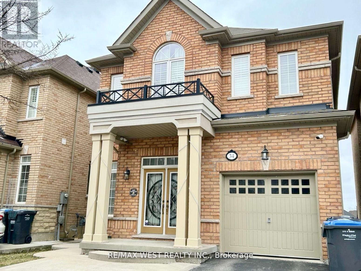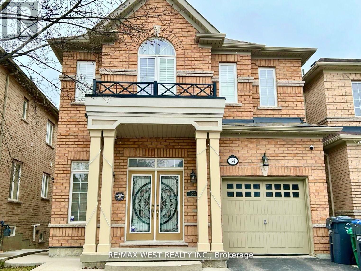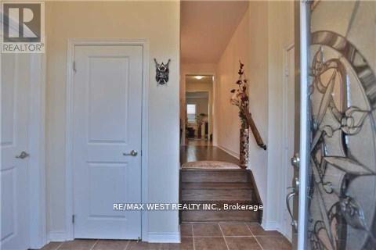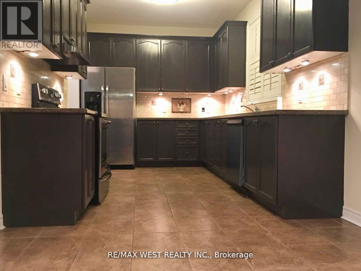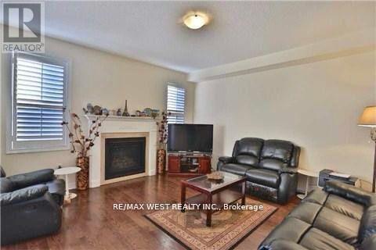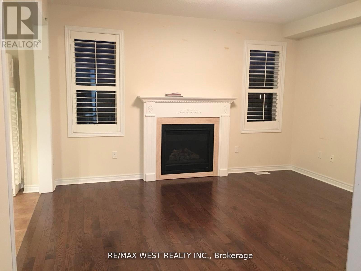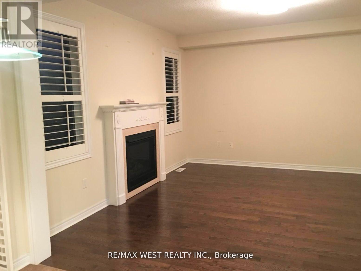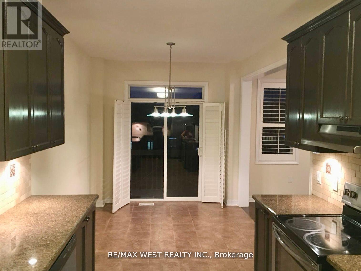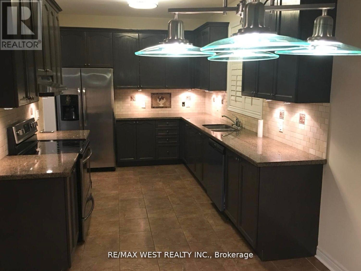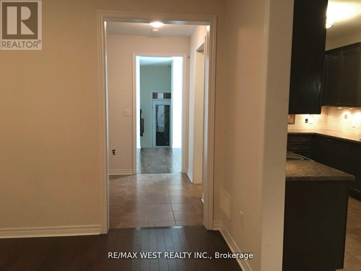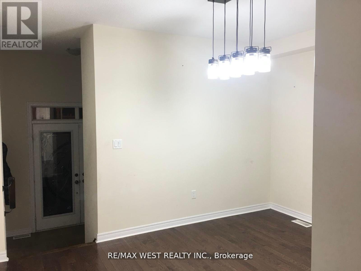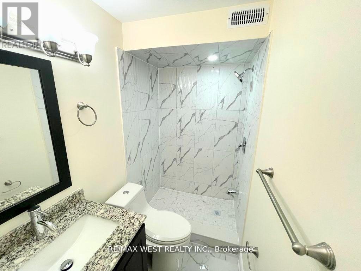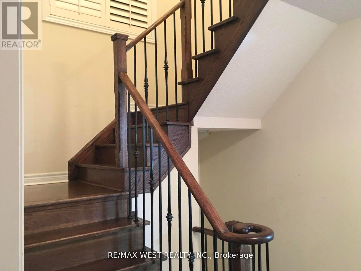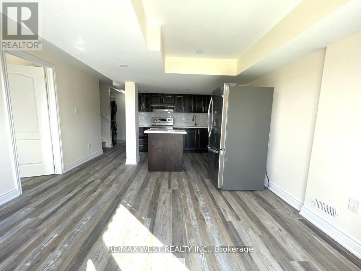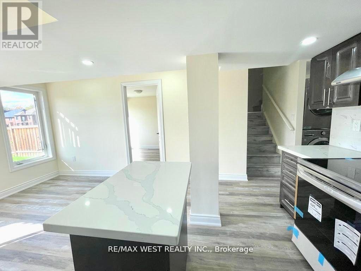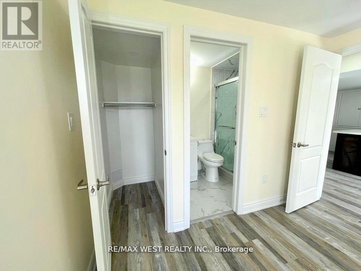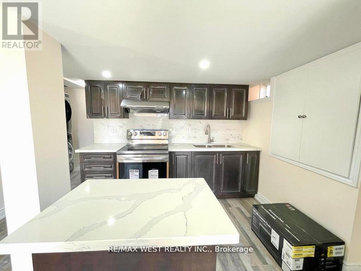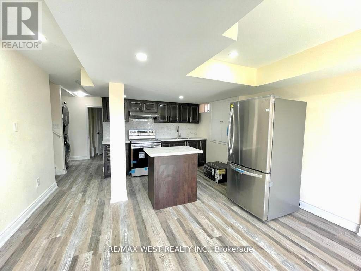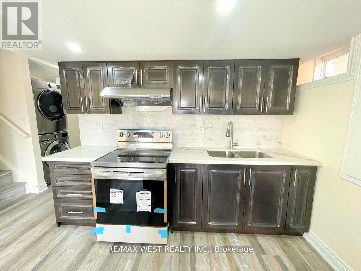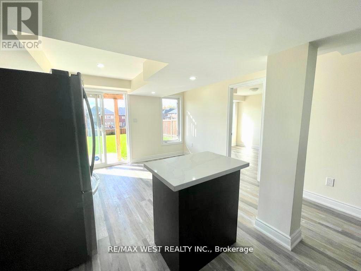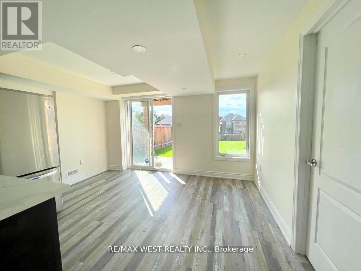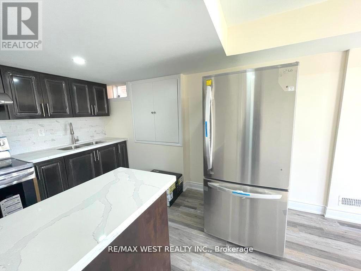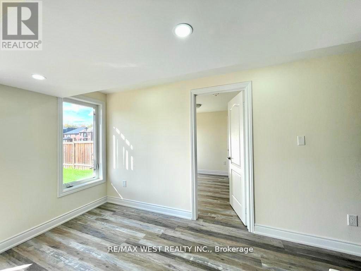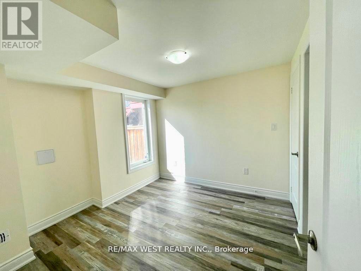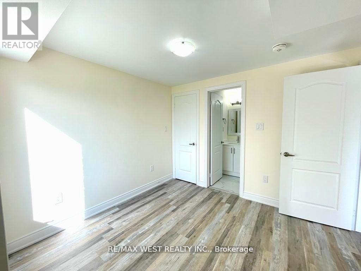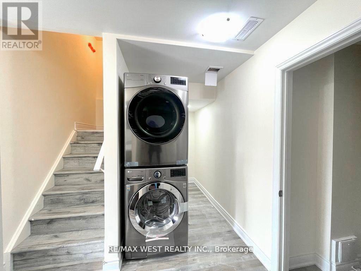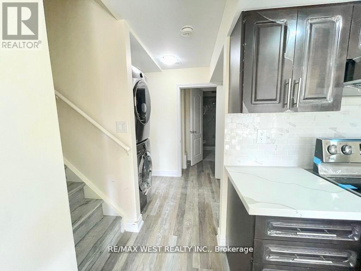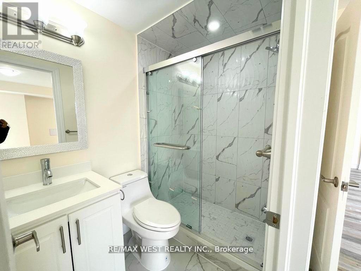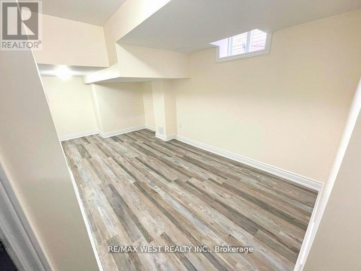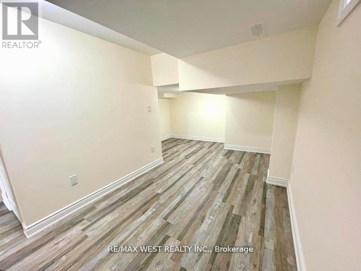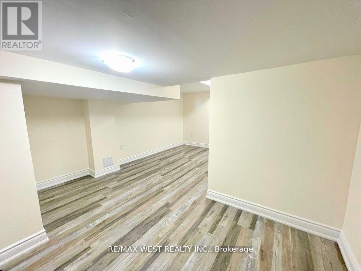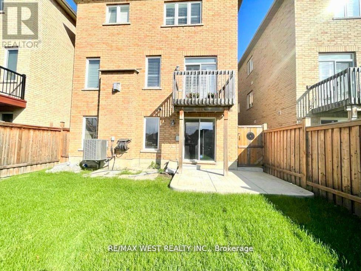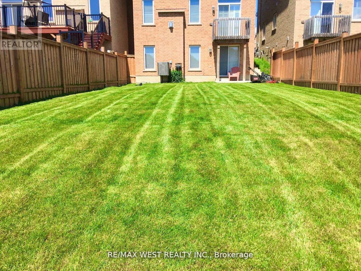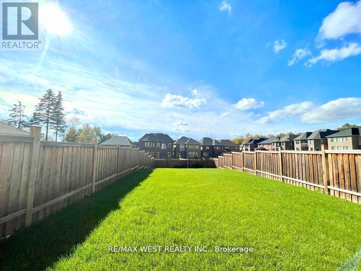34 Teal Crest Circle Brampton, Ontario - MLS#: W8247156
$1,189,000
This impeccably kept home has a legal 2 bedroom, 2 bath basement apartment. You will enjoy the grand double-door entrance, modern LED pot lights, and a delightful kitchen with granite counters and stainless steel appliances. This home features a warm, open-concept family room with a gas fireplace, oak hardwood stairs with wrought iron pickets, and an inviting living room. The walk-out basement apartment is as bright as daylight and has two bedrooms and two full washrooms. This home sits on a premium lot with AAA Tenants. The upstairs tenant pays $3150 plus 65 percent utilities, and the basement pays $2100 plus 35 percent utilities - the tenants would love to stay if possible. (id:51158)
MLS# W8247156 – FOR SALE : 34 Teal Crest Circ Credit Valley Brampton – 6 Beds, 5 Baths Detached House ** This impeccably kept home has legal basement apartment. You will enjoy the grand double-door entrance, modern LED pot lights, and a delightful kitchen with granite counters and stainless steel appliances. This home features a warm, open-concept family room with a gas fireplace, oak hardwood stairs with wrought iron pickets, and an inviting living room. The walk-out basement apartment is as bright as daylight and has two bedrooms and two full washrooms. This home sits on a premium lot with AAA Tenants. The upstairs tenant pays $3150 plus 65 percent utilities and the basement $2100 plus 35 percent utilities – the tenants would love to stay. (id:51158) ** 34 Teal Crest Circ Credit Valley Brampton **
⚡⚡⚡ Disclaimer: While we strive to provide accurate information, it is essential that you to verify all details, measurements, and features before making any decisions.⚡⚡⚡
📞📞📞Please Call me with ANY Questions, 416-477-2620📞📞📞
Property Details
| MLS® Number | W8247156 |
| Property Type | Single Family |
| Community Name | Credit Valley |
| Amenities Near By | Park, Public Transit, Schools |
| Community Features | Community Centre |
| Features | Flat Site |
| Parking Space Total | 3 |
About 34 Teal Crest Circle, Brampton, Ontario
Building
| Bathroom Total | 5 |
| Bedrooms Above Ground | 4 |
| Bedrooms Below Ground | 2 |
| Bedrooms Total | 6 |
| Appliances | Dishwasher, Dryer, Refrigerator, Stove, Two Washers, Two Stoves, Washer, Window Coverings |
| Basement Development | Finished |
| Basement Features | Walk Out |
| Basement Type | N/a (finished) |
| Construction Style Attachment | Detached |
| Cooling Type | Central Air Conditioning |
| Exterior Finish | Brick |
| Fireplace Present | Yes |
| Foundation Type | Poured Concrete |
| Heating Fuel | Natural Gas |
| Heating Type | Forced Air |
| Stories Total | 2 |
| Type | House |
| Utility Water | Municipal Water |
Parking
| Garage |
Land
| Acreage | No |
| Land Amenities | Park, Public Transit, Schools |
| Sewer | Sanitary Sewer |
| Size Irregular | 32.2 X 147.36 Ft ; As Per Deed |
| Size Total Text | 32.2 X 147.36 Ft ; As Per Deed |
Rooms
| Level | Type | Length | Width | Dimensions |
|---|---|---|---|---|
| Second Level | Eating Area | 2.82 m | 3.35 m | 2.82 m x 3.35 m |
| Second Level | Primary Bedroom | 4.56 m | 3.43 m | 4.56 m x 3.43 m |
| Second Level | Bedroom 2 | 3.01 m | 3.18 m | 3.01 m x 3.18 m |
| Second Level | Bedroom 3 | 3.6 m | 3.33 m | 3.6 m x 3.33 m |
| Second Level | Bedroom 4 | 3.06 m | 3.05 m | 3.06 m x 3.05 m |
| Basement | Bedroom | 3.45 m | 3.45 m | 3.45 m x 3.45 m |
| Basement | Living Room | 5.4 m | 4 m | 5.4 m x 4 m |
| Basement | Bedroom 5 | 3.03 m | 3.01 m | 3.03 m x 3.01 m |
| Main Level | Family Room | 4.4 m | 4.3 m | 4.4 m x 4.3 m |
| Main Level | Living Room | 4.14 m | 3.3 m | 4.14 m x 3.3 m |
| Main Level | Kitchen | 3.81 m | 2.82 m | 3.81 m x 2.82 m |
https://www.realtor.ca/real-estate/26769835/34-teal-crest-circle-brampton-credit-valley
Interested?
Contact us for more information

