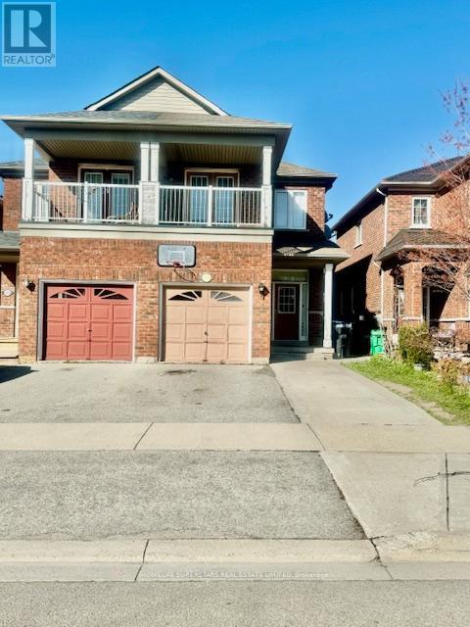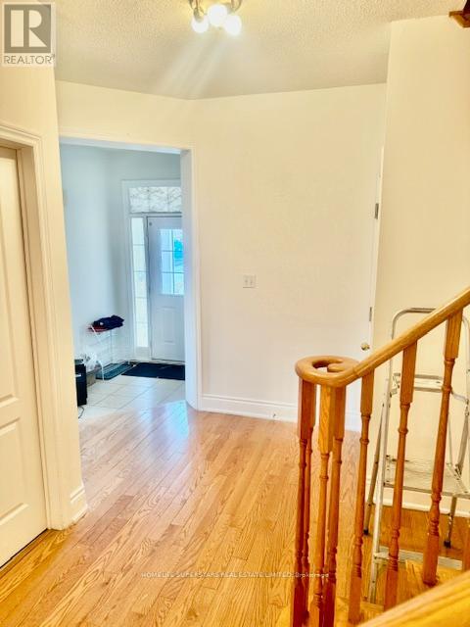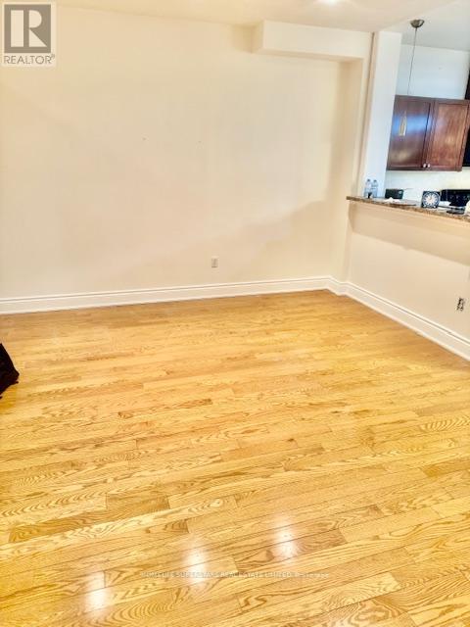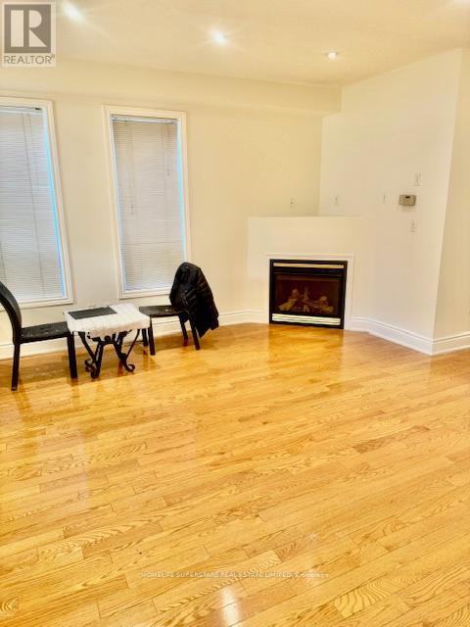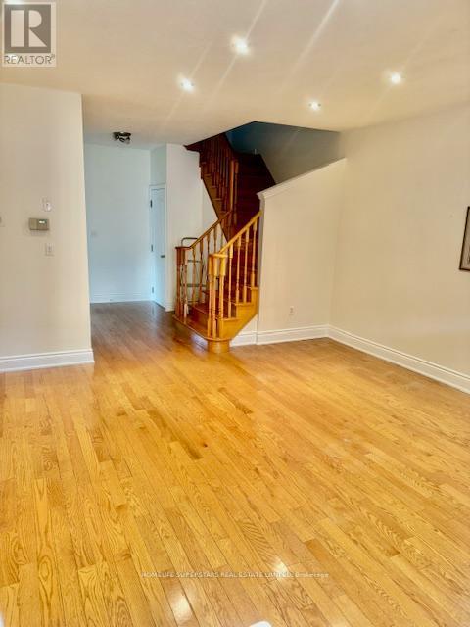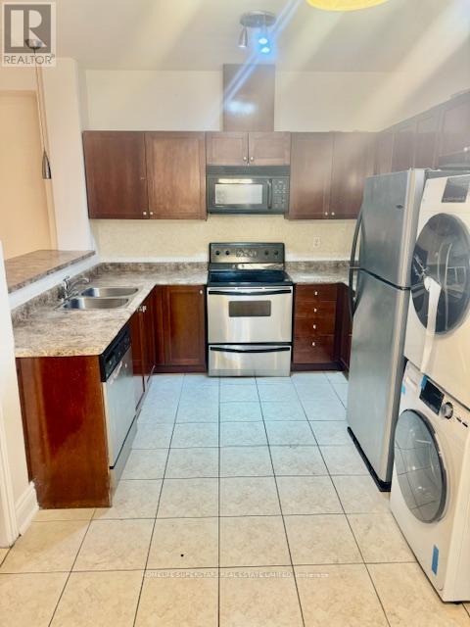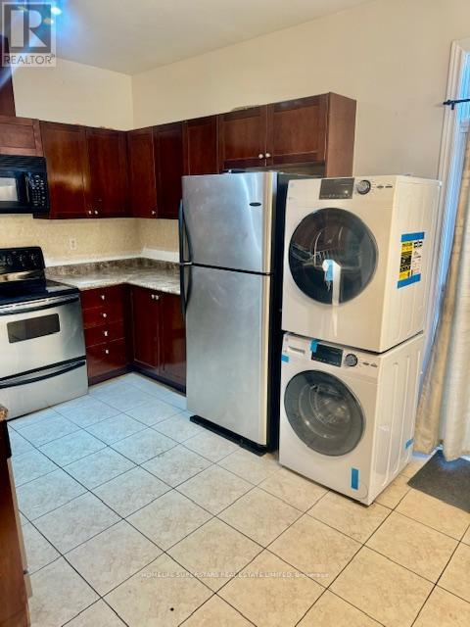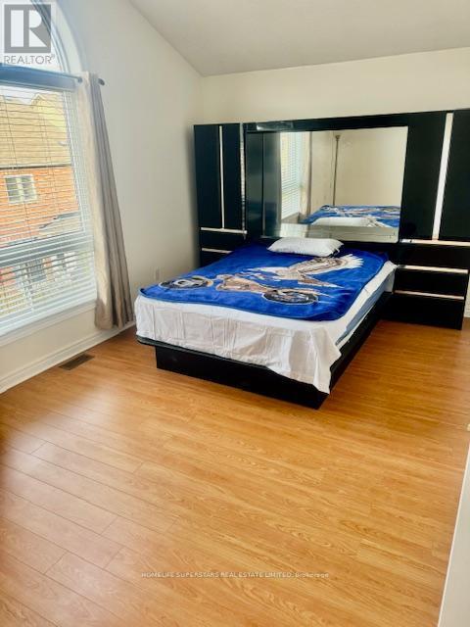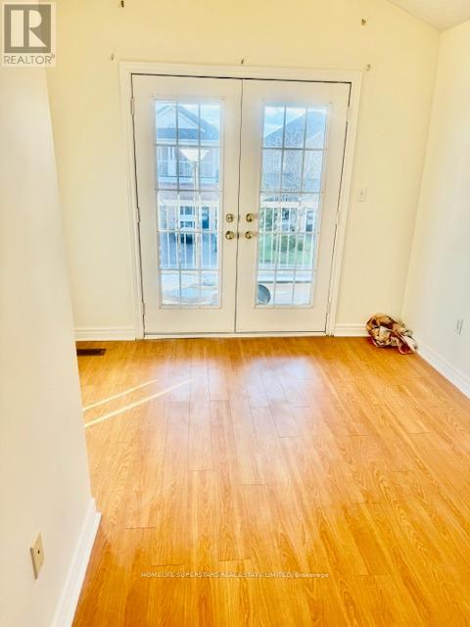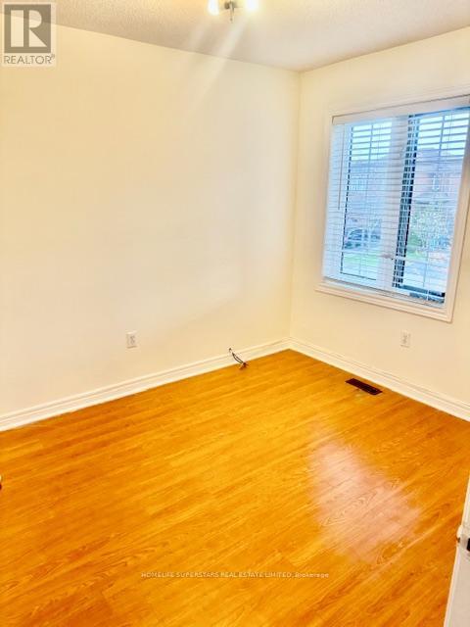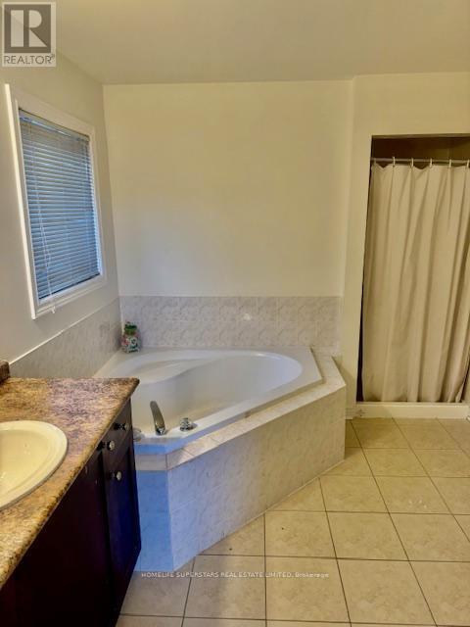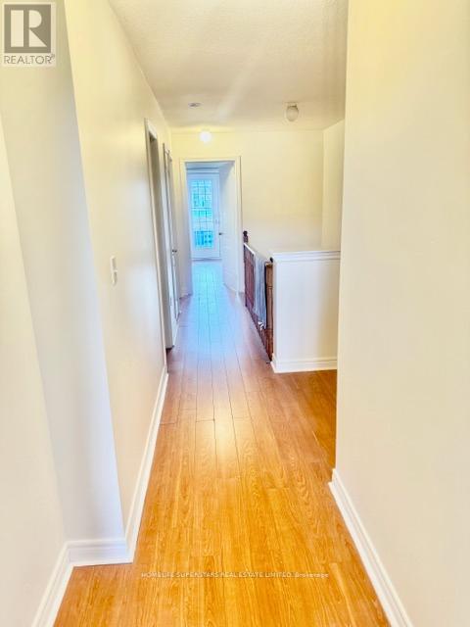3404 Fountain Park Avenue Ave Mississauga, Ontario - MLS#: W8276662
$3,400 Monthly
3 Bedroom And 2.5 Washroom For Lease. Close To Bus Stop , Full Rental Application, Employment Letter, *Current Equifax Full Credit Report* First And Last Month's Rent Deposit, 10 Post-Dated And Key Deposit.** No Pets And No Smoking **Current Pay Stubs, Job Letter, Copy Of Id's Needed, For Small Family 70% Utilities Paid By Tenant. Proof Of Liability Insurance. **** EXTRAS **** Fridge, Stove, Dishwasher and Washer and Dryer. All Electric Light Fixtures- 1 Parking (id:51158)
MLS# W8276662 – FOR RENT : 3404 Fountain Park Avenue Ave Churchill Meadows Mississauga – 3 Beds, 3 Baths Semi-detached House ** 3 Bedroom And 2.5 Washroom For Lease. Close To Bus Stop , Full Rental Application, Employment Letter, *Current Equifax Full Credit Report* First And Last Month’s Rent Deposit, 10 Post-Dated And Key Deposit.** No Pets And No Smoking **Current Pay Stubs, Job Letter, Copy Of Id’s Needed, For Small Family 70% Utilities Paid By Tenant. Proof Of Liability Insurance. **** EXTRAS **** Fridge, Stove, Dishwasher and Washer and Dryer. All Electric Light Fixtures- 1 Parking (id:51158) ** 3404 Fountain Park Avenue Ave Churchill Meadows Mississauga **
⚡⚡⚡ Disclaimer: While we strive to provide accurate information, it is essential that you to verify all details, measurements, and features before making any decisions.⚡⚡⚡
📞📞📞Please Call me with ANY Questions, 416-477-2620📞📞📞
Property Details
| MLS® Number | W8276662 |
| Property Type | Single Family |
| Community Name | Churchill Meadows |
| Parking Space Total | 2 |
About 3404 Fountain Park Avenue Ave, Mississauga, Ontario
Building
| Bathroom Total | 3 |
| Bedrooms Above Ground | 3 |
| Bedrooms Total | 3 |
| Construction Style Attachment | Semi-detached |
| Cooling Type | Central Air Conditioning |
| Exterior Finish | Brick |
| Fireplace Present | Yes |
| Heating Fuel | Natural Gas |
| Heating Type | Forced Air |
| Stories Total | 2 |
| Type | House |
Land
| Acreage | No |
| Size Irregular | 22.3 X 104.17 Ft |
| Size Total Text | 22.3 X 104.17 Ft |
Rooms
| Level | Type | Length | Width | Dimensions |
|---|---|---|---|---|
| Second Level | Primary Bedroom | 4.91 m | 3.35 m | 4.91 m x 3.35 m |
| Second Level | Bedroom 2 | 3.05 m | 2.74 m | 3.05 m x 2.74 m |
| Second Level | Bedroom 3 | 3.86 m | 2.92 m | 3.86 m x 2.92 m |
| Main Level | Family Room | 4.91 m | 4.27 m | 4.91 m x 4.27 m |
| Main Level | Kitchen | 3.26 m | 2.16 m | 3.26 m x 2.16 m |
| Main Level | Eating Area | 2.77 m | 2 m | 2.77 m x 2 m |
Interested?
Contact us for more information

