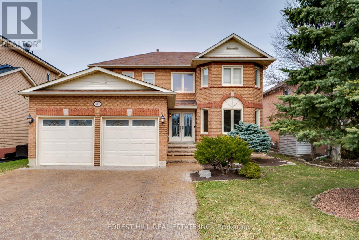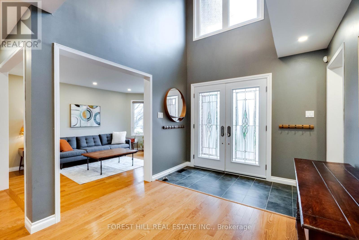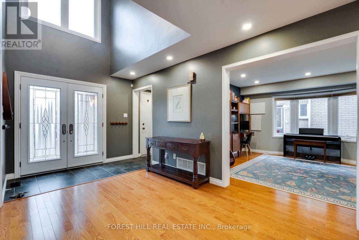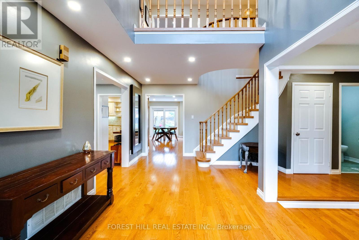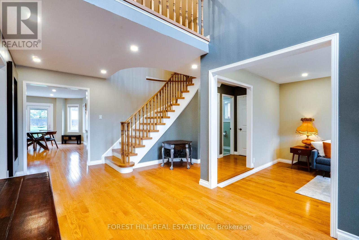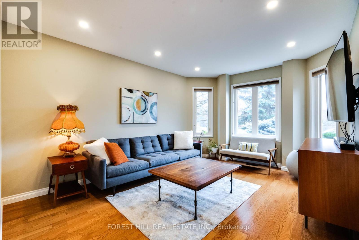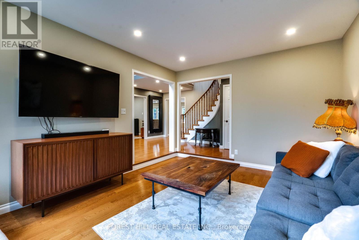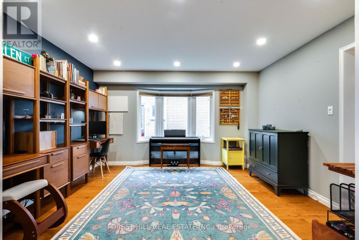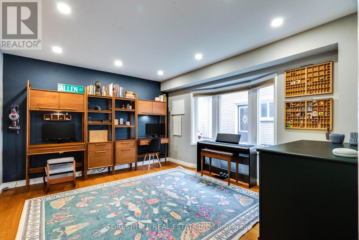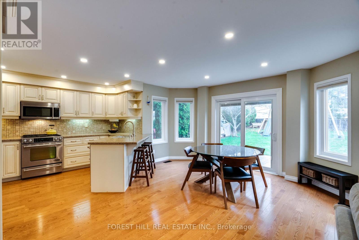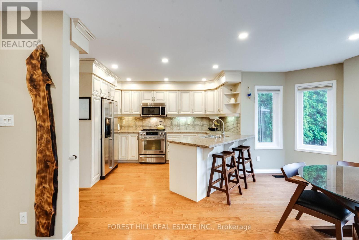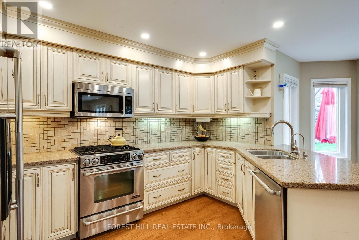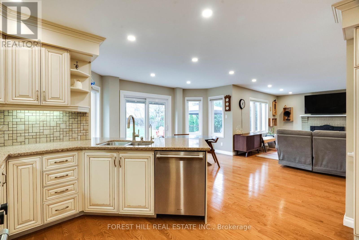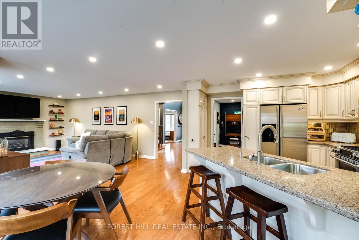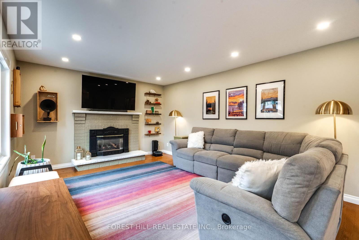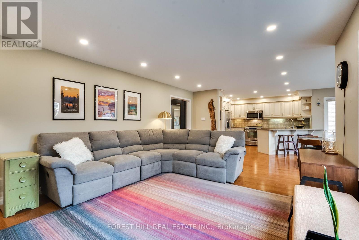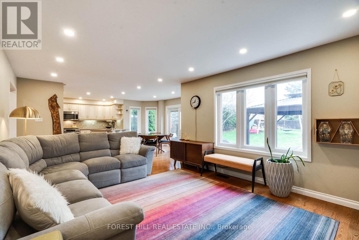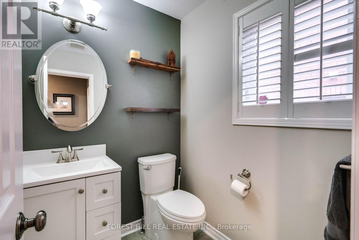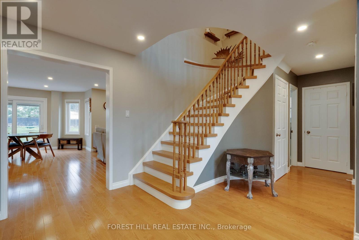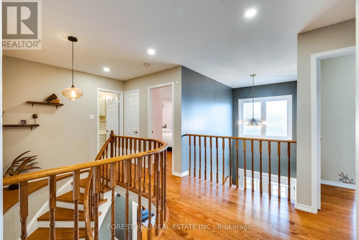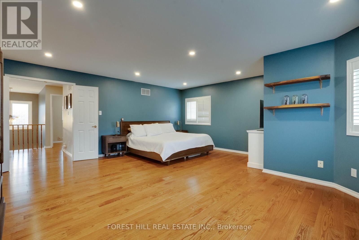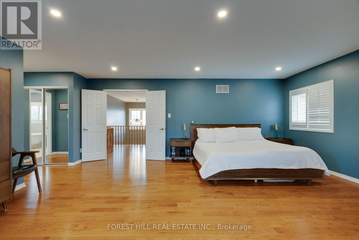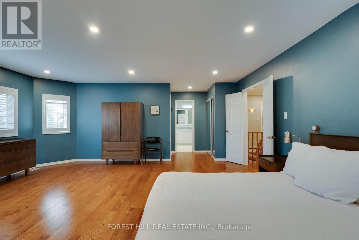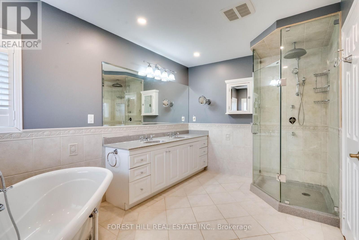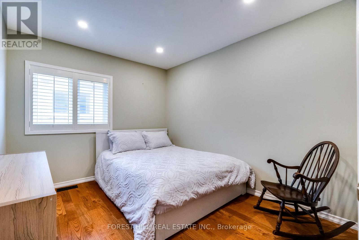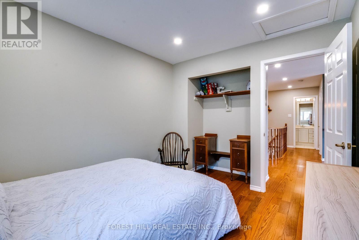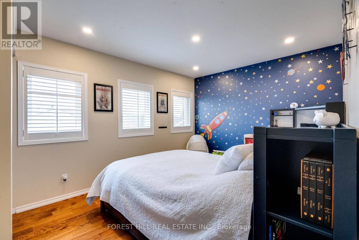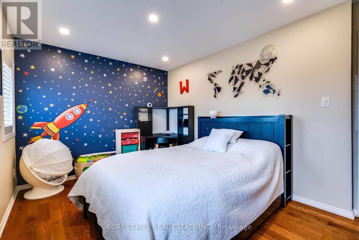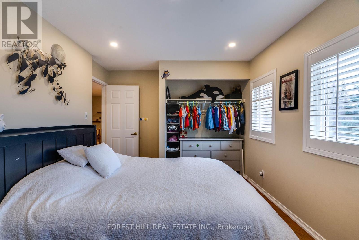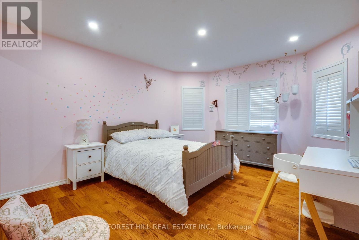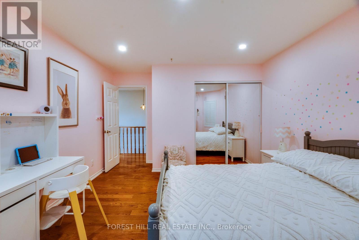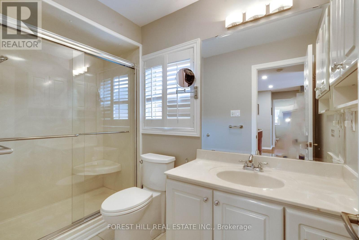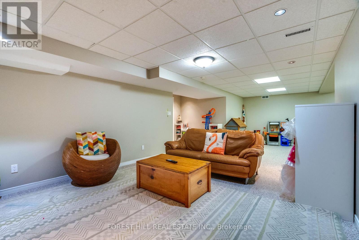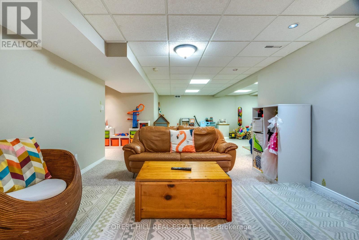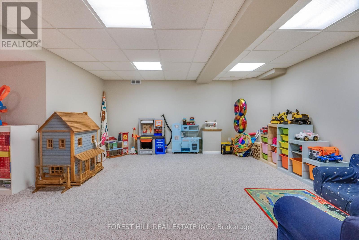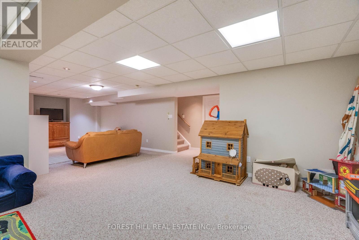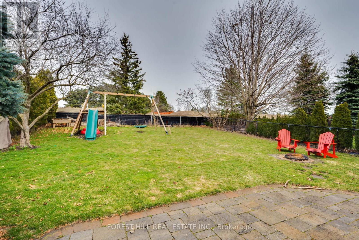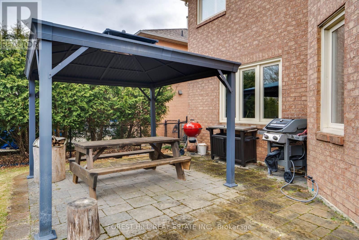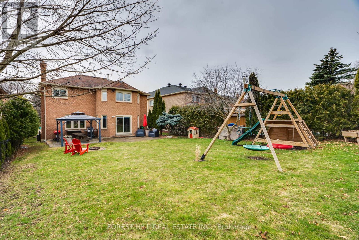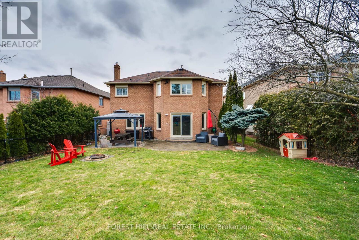341 Alex Doner Drive Newmarket, Ontario - MLS#: N8198506
$1,698,000
Step inside to discover an inviting open floor plan, illuminated by natural light pouring through large windows, creating a warm and welcoming atmosphere. The heart of the home is the stunning updated kitchen, boasting sleek quartz countertops, stainless steel appliances, ample cabinetry, and a stylish backsplash. Preparing meals or entertaining guests, this kitchen open to family room is sure to impress. The main level features a sunken living room, adding an elegant touch to the space and providing an ideal spot for relaxation or gatherings. The seamless flow from the kitchen to the living area makes it perfect for hosting and enjoying quality time with loved ones. Upstairs, you'll find four generously sized bedrooms, each offering comfort and privacy for the whole family. The master suite is a true retreat, complete with a walk-in closet and a luxurious ensuite bathroom featuring modern fixtures and finishes. Outside, the fenced backyard offers a private space for outdoor enjoyment. Furnace (2023), Basement (2019) **** EXTRAS **** The finished basement adds even more living space, with a rec room Located in the desirable Glenway Estate Community, this home offers convenience and tranquility, with easy access to parks, schools, shopping, dining, hwy access (id:51158)
MLS# N8198506 – FOR SALE : 341 Alex Doner Dr Glenway Estates Newmarket – 4 Beds, 3 Baths Detached House ** Step inside to discover an inviting open floor plan, illuminated by natural light pouring through large windows, creating a warm and welcoming atmosphere. The heart of the home is the stunning updated kitchen, boasting sleek quartz countertops, stainless steel appliances, ample cabinetry, and a stylish backsplash. Preparing meals or entertaining guests, this kitchen open to family room is sure to impress. The main level features a sunken living room, adding an elegant touch to the space and providing an ideal spot for relaxation or gatherings. The seamless flow from the kitchen to the living area makes it perfect for hosting and enjoying quality time with loved ones. Upstairs, you’ll find four generously sized bedrooms, each offering comfort and privacy for the whole family. The master suite is a true retreat, complete with a walk-in closet and a luxurious ensuite bathroom featuring modern fixtures and finishes. Outside, the fenced backyard offers a private space for outdoor enjoyment. Furnace (2023), Basement (2019) **** EXTRAS **** The finished basement adds even more living space, with a rec room Located in the desirable Glenway Estate Community, this home offers convenience and tranquility, with easy access to parks, schools, shopping, dining, hwy access (id:51158) ** 341 Alex Doner Dr Glenway Estates Newmarket **
⚡⚡⚡ Disclaimer: While we strive to provide accurate information, it is essential that you to verify all details, measurements, and features before making any decisions.⚡⚡⚡
📞📞📞Please Call me with ANY Questions, 416-477-2620📞📞📞
Property Details
| MLS® Number | N8198506 |
| Property Type | Single Family |
| Community Name | Glenway Estates |
| Amenities Near By | Hospital, Park, Public Transit, Schools |
| Community Features | School Bus |
| Parking Space Total | 5 |
About 341 Alex Doner Drive, Newmarket, Ontario
Building
| Bathroom Total | 3 |
| Bedrooms Above Ground | 4 |
| Bedrooms Total | 4 |
| Appliances | Dishwasher, Dryer, Microwave, Refrigerator, Stove, Washer, Window Coverings |
| Basement Development | Partially Finished |
| Basement Type | N/a (partially Finished) |
| Construction Style Attachment | Detached |
| Cooling Type | Central Air Conditioning |
| Exterior Finish | Brick |
| Fireplace Present | Yes |
| Foundation Type | Concrete |
| Heating Fuel | Natural Gas |
| Heating Type | Forced Air |
| Stories Total | 2 |
| Type | House |
| Utility Water | Municipal Water |
Parking
| Attached Garage |
Land
| Acreage | No |
| Land Amenities | Hospital, Park, Public Transit, Schools |
| Sewer | Sanitary Sewer |
| Size Irregular | 49.25 X 147.73 Ft |
| Size Total Text | 49.25 X 147.73 Ft |
Rooms
| Level | Type | Length | Width | Dimensions |
|---|---|---|---|---|
| Second Level | Bedroom 2 | 4.94 m | 3.62 m | 4.94 m x 3.62 m |
| Second Level | Bedroom 3 | 4.4 m | 3.04 m | 4.4 m x 3.04 m |
| Second Level | Bedroom 4 | 4 m | 2.87 m | 4 m x 2.87 m |
| Second Level | Primary Bedroom | 5.74 m | 7.57 m | 5.74 m x 7.57 m |
| Basement | Recreational, Games Room | 6.16 m | 8.72 m | 6.16 m x 8.72 m |
| Ground Level | Dining Room | 3.73 m | 3.35 m | 3.73 m x 3.35 m |
| Ground Level | Kitchen | 5.8 m | 5.79 m | 5.8 m x 5.79 m |
| Ground Level | Family Room | 3.82 m | 5.13 m | 3.82 m x 5.13 m |
| Ground Level | Living Room | 5.06 m | 3.84 m | 5.06 m x 3.84 m |
| Ground Level | Laundry Room | Measurements not available |
https://www.realtor.ca/real-estate/26698852/341-alex-doner-drive-newmarket-glenway-estates
Interested?
Contact us for more information

