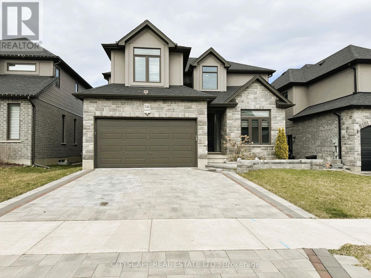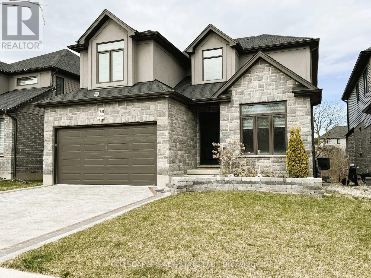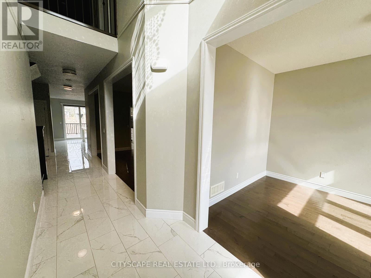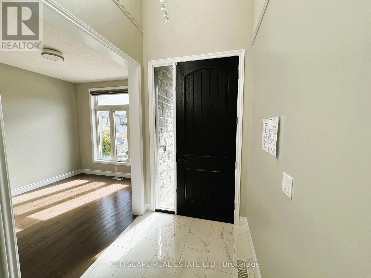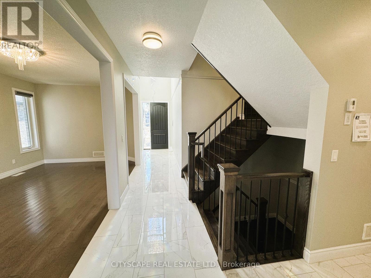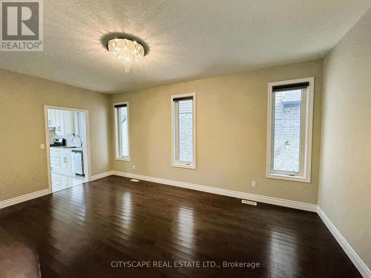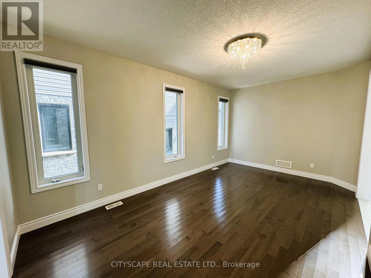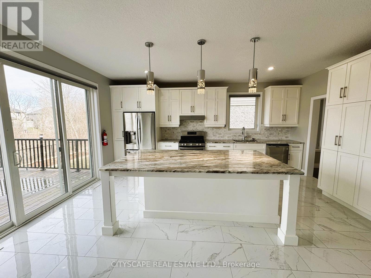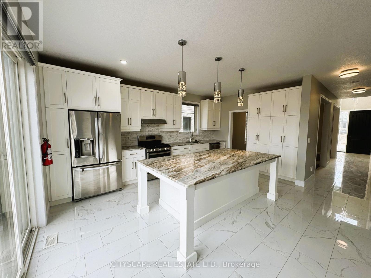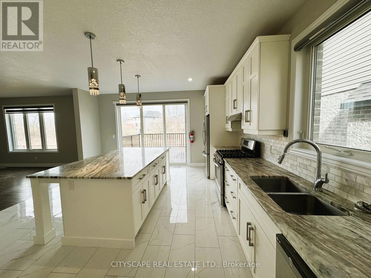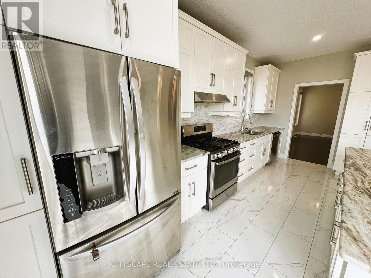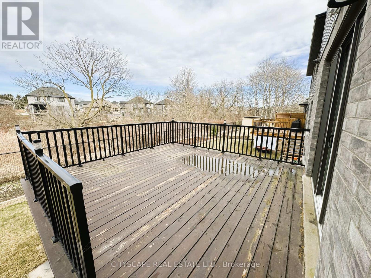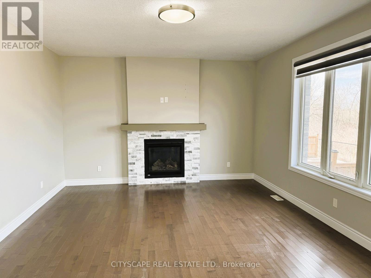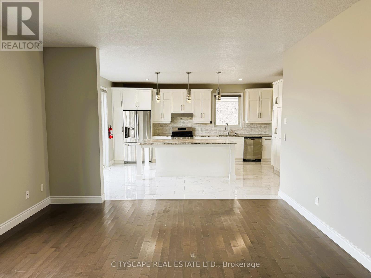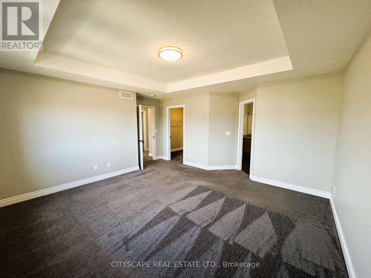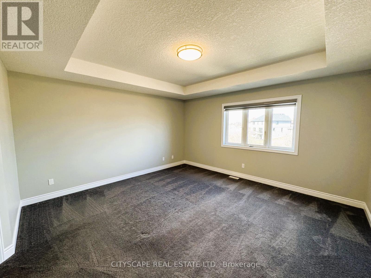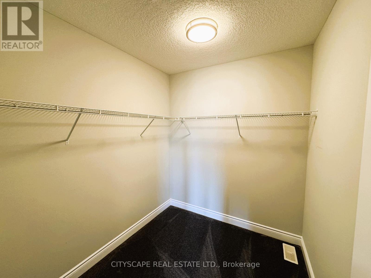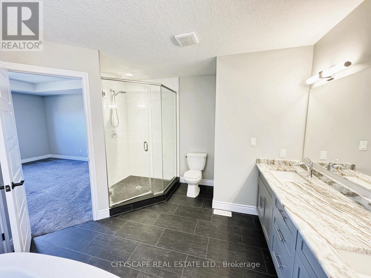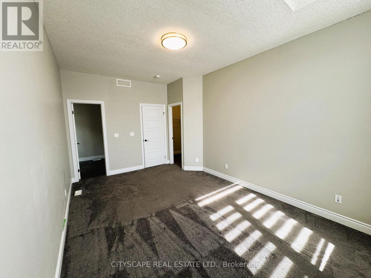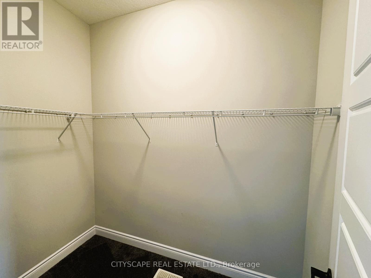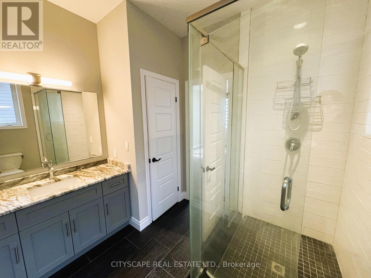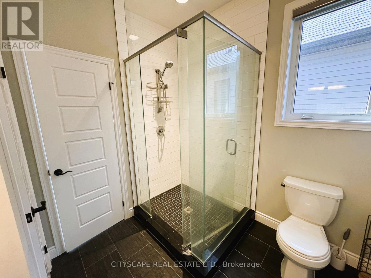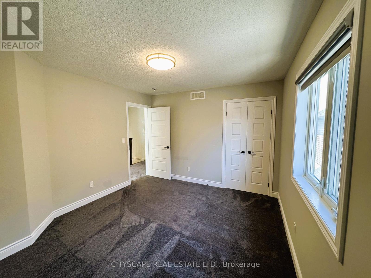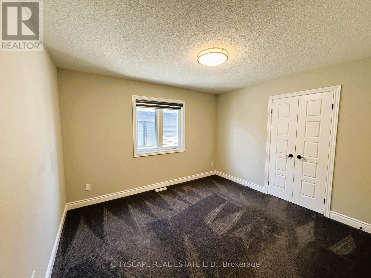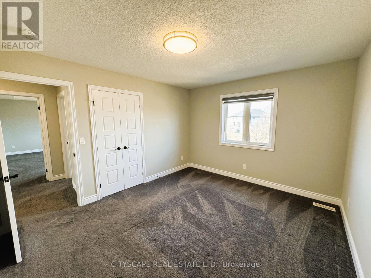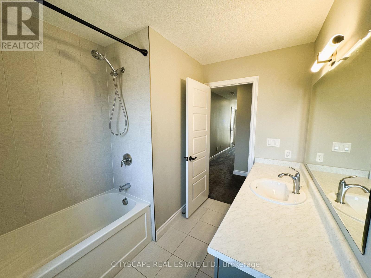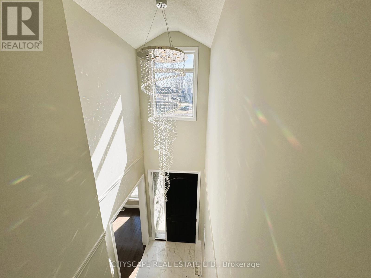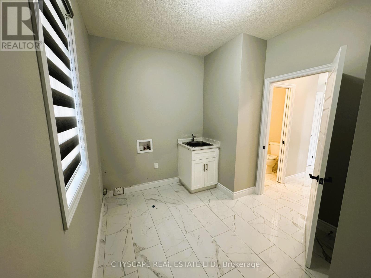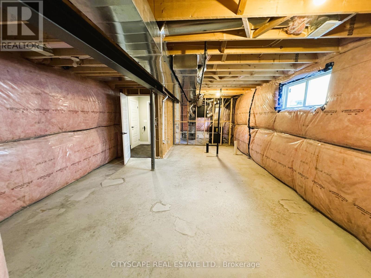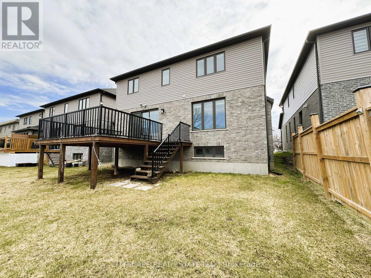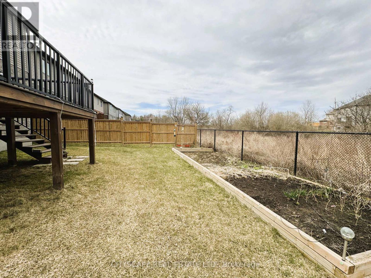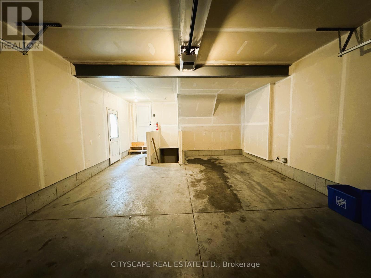341 Masters Drive Woodstock, Ontario - MLS#: X8273344
$1,079,000
Embark on a journey of discovery as you step into this remarkable custom-built executive home located in vibrant Woodstock! The main level sets the scene for memorable gatherings with a sophisticated formal dining room, an inviting living room, and a grand family room. A chef's delight eat-in kitchen boasts a seamless transition to the sprawling deck and yard - a haven for outdoor adventures! The convenience of a main floor laundry/mudroom with direct access to the garage adds practicality to daily living. Upstairs, the first to catch your eye is the primary bedroom featuring a luxurious 5pc ensuite and a spacious walk-in closet. Four additional generously sized bedrooms offer ample living space for your growing family's needs. Unleash your creativity in the basement, where a touch of renovation can unlock valuable additional space and enhance the value of your home. Don't miss out on this extraordinary opportunity schedule your viewing today and let the excitement begin! (id:51158)
MLS# X8273344 – FOR SALE : 341 Masters Dr Woodstock – 5 Beds, 4 Baths Detached House ** Embark on a journey of discovery as you step into this remarkable custom-built executive home located in vibrant Woodstock! The main level sets the scene for memorable gatherings with a sophisticated formal dining room, an inviting living room, and a grand family room. A chef’s delight eat-in kitchen boasts a seamless transition to the sprawling deck and yard – a haven for outdoor adventures! The convenience of a main floor laundry/mudroom with direct access to the garage adds practicality to daily living. Upstairs, the first to catch your eye is the primary bedroom featuring a luxurious 5pc ensuite and a spacious walk-in closet. Four additional generously sized bedrooms offer ample living space for your growing family’s needs. Unleash your creativity in the basement, where a touch of renovation can unlock valuable additional space and enhance the value of your home. Don’t miss out on this extraordinary opportunity schedule your viewing today and let the excitement begin! (id:51158) ** 341 Masters Dr Woodstock **
⚡⚡⚡ Disclaimer: While we strive to provide accurate information, it is essential that you to verify all details, measurements, and features before making any decisions.⚡⚡⚡
📞📞📞Please Call me with ANY Questions, 416-477-2620📞📞📞
Property Details
| MLS® Number | X8273344 |
| Property Type | Single Family |
| Amenities Near By | Hospital, Park, Schools |
| Community Features | Community Centre |
| Parking Space Total | 4 |
About 341 Masters Drive, Woodstock, Ontario
Building
| Bathroom Total | 4 |
| Bedrooms Above Ground | 5 |
| Bedrooms Total | 5 |
| Appliances | Dishwasher, Range, Refrigerator, Stove, Washer, Window Coverings |
| Basement Development | Unfinished |
| Basement Type | Full (unfinished) |
| Construction Style Attachment | Detached |
| Cooling Type | Central Air Conditioning |
| Exterior Finish | Brick, Stucco |
| Fireplace Present | Yes |
| Foundation Type | Unknown |
| Heating Fuel | Natural Gas |
| Heating Type | Forced Air |
| Stories Total | 2 |
| Type | House |
| Utility Water | Municipal Water |
Parking
| Garage |
Land
| Acreage | No |
| Land Amenities | Hospital, Park, Schools |
| Sewer | Sanitary Sewer |
| Size Irregular | 44 X 114.83 Ft ; Irregular |
| Size Total Text | 44 X 114.83 Ft ; Irregular|under 1/2 Acre |
Rooms
| Level | Type | Length | Width | Dimensions |
|---|---|---|---|---|
| Second Level | Bedroom 5 | 3.9 m | 3.42 m | 3.9 m x 3.42 m |
| Second Level | Bathroom | 2.78 m | 2.31 m | 2.78 m x 2.31 m |
| Second Level | Primary Bedroom | 4.53 m | 4.31 m | 4.53 m x 4.31 m |
| Second Level | Bedroom 2 | 5.5 m | 3.29 m | 5.5 m x 3.29 m |
| Second Level | Bedroom 3 | 3.9 m | 3.37 m | 3.9 m x 3.37 m |
| Second Level | Bedroom 4 | 3.63 m | 3.42 m | 3.63 m x 3.42 m |
| Main Level | Kitchen | 5.44 m | 4.55 m | 5.44 m x 4.55 m |
| Main Level | Family Room | 5.31 m | 4.27 m | 5.31 m x 4.27 m |
| Main Level | Dining Room | 5.53 m | 3.6 m | 5.53 m x 3.6 m |
| Main Level | Living Room | 3.31 m | 2.87 m | 3.31 m x 2.87 m |
| Main Level | Laundry Room | 3.35 m | 2.12 m | 3.35 m x 2.12 m |
https://www.realtor.ca/real-estate/26806100/341-masters-drive-woodstock
Interested?
Contact us for more information

