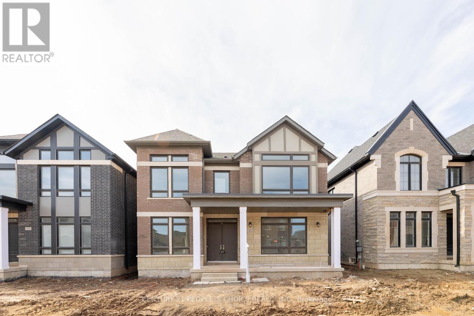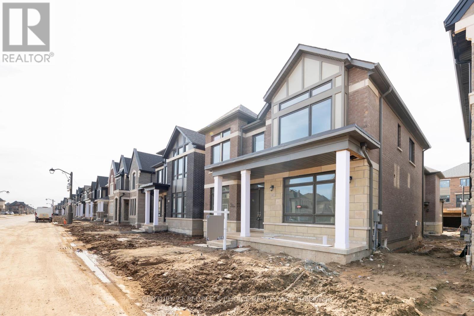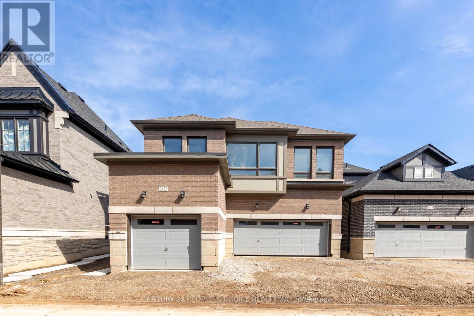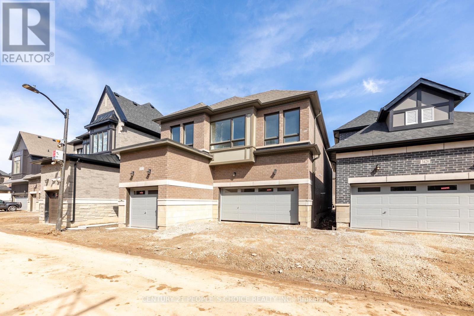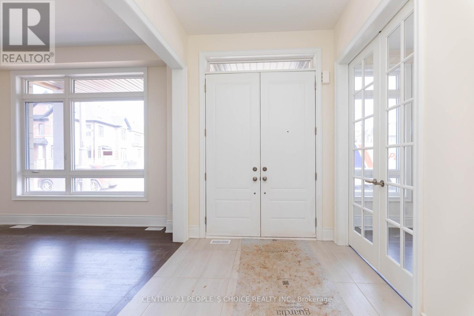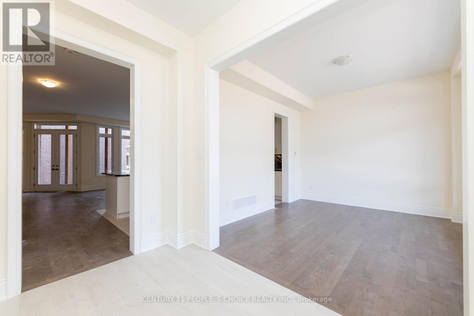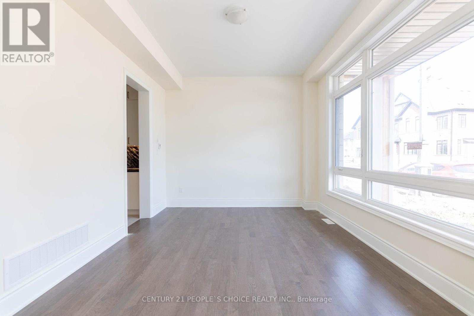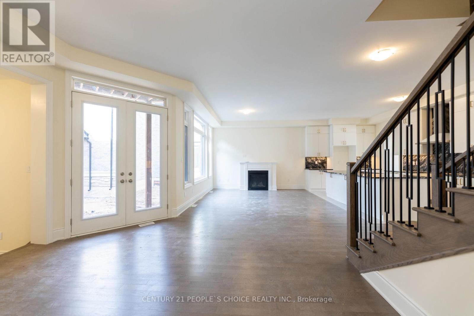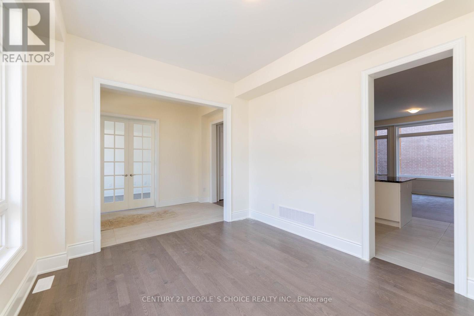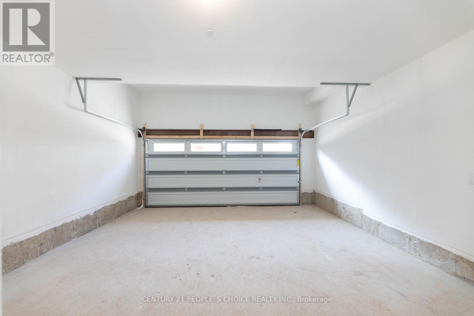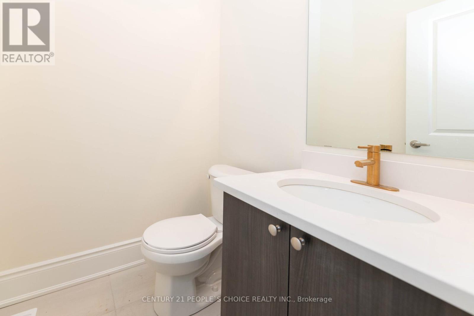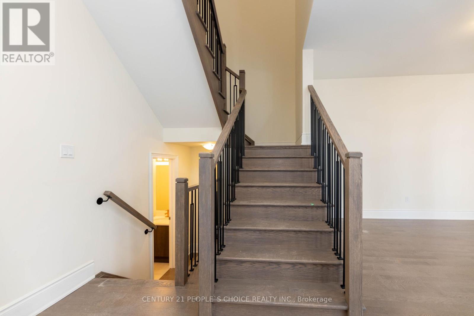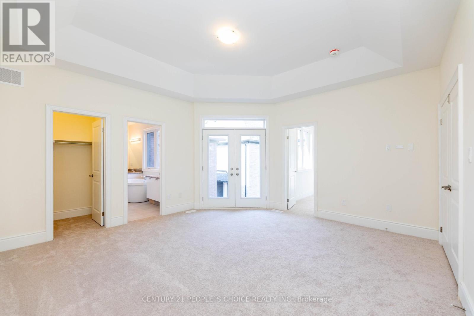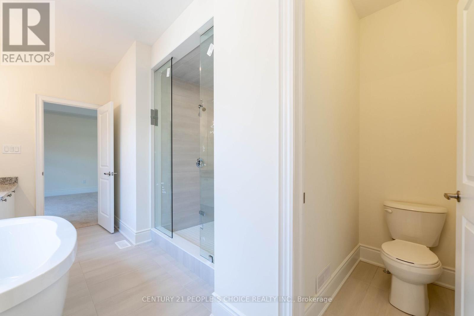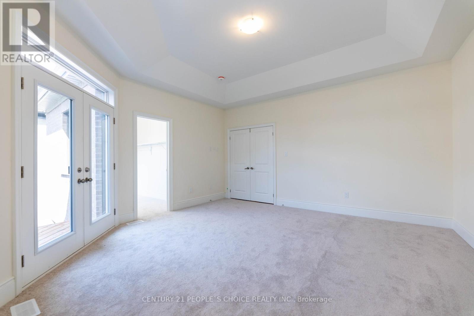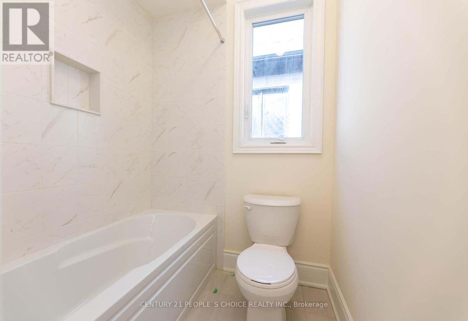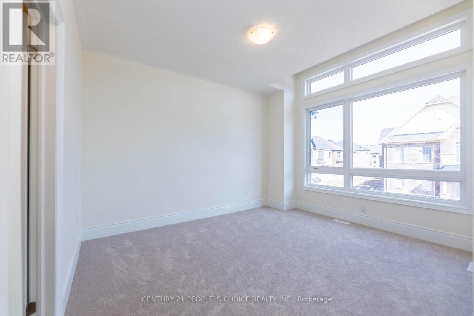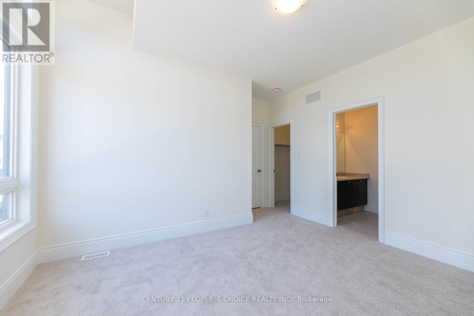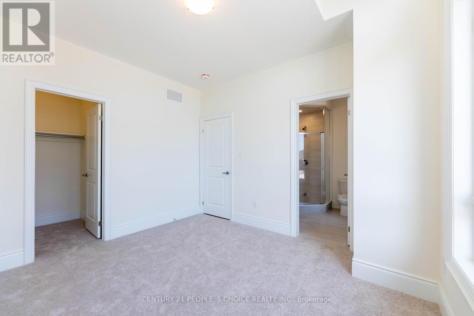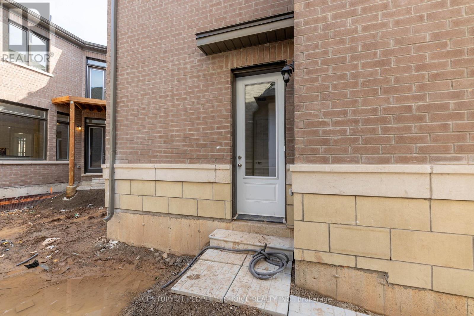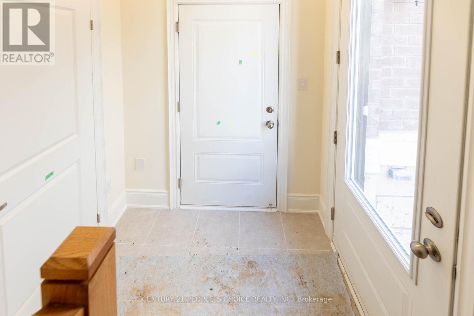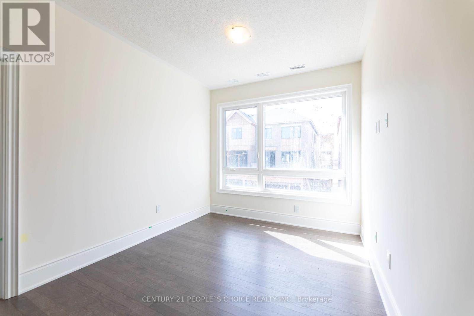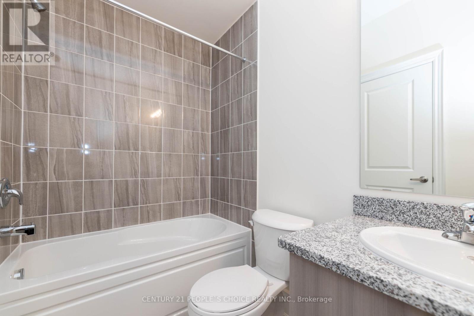3432 Millicent Ave Oakville, Ontario - MLS#: W8133490
$2,799,999
Two Separate Dwellings Under One Roof!!! Newly Built & Never Lived In - 6 Bedroom House with 3 Garages Featuring a 2 Bedroom Coach House With Separate Entrance and 1 Garage, Perfect For Extended Family or Renting Purposes! 10 Ft Ceilings on Main Floor, Modern Kitchen and Great Room Featuring a Fireplace. French Doors Leading from Great Room to Courtyard. 9 Ft Second Floor and Basement, Oval Tub in Master Bedroom, Service Stairs For Basement, Hardwood Floors, and much much more! Lots of Upgrades (More than $140,000) - Seeing is Believing!!! Seller may consider VTB to qualified buyer(s). **** EXTRAS **** Appliances (id:51158)
Luxury Living at Its Finest: 3432 MILLICENT AVE Oakville
Experience the epitome of luxury living with this exquisite property at 3432 MILLICENT AVE, Oakville. Nestled in a prestigious neighborhood, this newly built, never-lived-in 6-bedroom house boasts two separate dwellings under one roof, making it a truly unique and versatile residence. With a 2-bedroom coach house featuring its own separate entrance and garage, this property is perfect for extended families or those looking for additional living space.
Key Features:
- 1. Versatile Living Spaces: Enjoy the flexibility of two separate dwellings, ideal for multi-generational families or guests.
- 2. High-End Finishes: Revel in the 10 ft ceilings on the main floor, modern kitchen, and great room with a cozy fireplace.
- 3. Outdoor Oasis: French doors lead from the great room to a tranquil courtyard, perfect for outdoor gatherings.
- 4. Luxurious Details: With 9 ft ceilings on the second floor and basement, an oval tub in the master bedroom, service stairs for basement access, and hardwood floors throughout, every detail exudes luxury.
- 5. Upgrades Galore: Over $140,000 worth of upgrades elevate this property to a whole new level of sophistication.
Step inside and be greeted by a modern oasis where no detail has been spared. The spacious great room provides the perfect backdrop for relaxation and entertainment, while the gourmet kitchen is a chef’s dream come true. Whether you’re hosting a cozy family gathering or a lavish soirée, this property offers the ideal setting for all occasions.
The master bedroom beckons with its indulgent oval tub, offering a luxurious retreat from the day’s hustle and bustle. You’ll find yourself surrounded by elegance and comfort at every turn, making this home a sanctuary of tranquility.
Additionally, the coach house provides a private space for extended family members or guests, ensuring everyone has their own corner of paradise. With separate entrances and a garage, this self-contained dwelling offers unparalleled privacy and convenience.
As you explore the property, you’ll discover a treasure trove of upgrades that enhance the allure and functionality of this home. From the service stairs for basement access to the meticulously crafted hardwood floors, every detail has been carefully curated to provide a superior living experience.
Questions and Answers:
1. Can the coach house be rented out separately?
The coach house is designed as a separate living space and can be utilized for extended family members or guests. However, please consult local regulations regarding rental opportunities.
2. What are the advantages of having two separate dwellings?
Having two separate dwellings offers flexibility and privacy for multi-generational families, guests, or individuals seeking a separate living space. It allows for greater autonomy and customization in living arrangements.
3. Are all appliances included with the property?
Yes, appliances are included with the property, providing added convenience and value for new homeowners.
4. What is the significance of the upgrades in the property?
The upgrades in the property, totaling over $140,000, enhance the overall luxury and functionality of the home. They elevate the living experience and showcase the attention to detail in every aspect of the property.
5. How does the outdoor courtyard enhance the property?
The outdoor courtyard offers a serene retreat for relaxation and entertaining. With French doors leading from the great room, it seamlessly blends indoor and outdoor living, creating a harmonious living space.
⚡⚡⚡ Disclaimer: While we strive to provide accurate information, it is essential that you to verify all details, measurements, and features before making any decisions.⚡⚡⚡
📞📞📞Please Call me with ANY Questions, 416-477-2620📞📞📞
Property Details
| MLS® Number | W8133490 |
| Property Type | Single Family |
| Community Name | Rural Oakville |
| Parking Space Total | 5 |
About 3432 Millicent Ave, Oakville, Ontario
Building
| Bathroom Total | 5 |
| Bedrooms Above Ground | 4 |
| Bedrooms Below Ground | 2 |
| Bedrooms Total | 6 |
| Basement Development | Unfinished |
| Basement Type | N/a (unfinished) |
| Construction Style Attachment | Detached |
| Exterior Finish | Brick |
| Fireplace Present | Yes |
| Heating Fuel | Natural Gas |
| Heating Type | Forced Air |
| Stories Total | 2 |
| Type | House |
Parking
| Garage |
Land
| Acreage | No |
| Size Irregular | 38 X 106 Ft |
| Size Total Text | 38 X 106 Ft |
Rooms
| Level | Type | Length | Width | Dimensions |
|---|---|---|---|---|
| Second Level | Bedroom | 4.81 m | 4.57 m | 4.81 m x 4.57 m |
| Second Level | Bedroom 2 | 3.35 m | 3.65 m | 3.35 m x 3.65 m |
| Second Level | Bedroom 3 | 3.35 m | 3.65 m | 3.35 m x 3.65 m |
| Second Level | Bedroom 4 | 4.26 m | 3.35 m | 4.26 m x 3.35 m |
| Second Level | Kitchen | Measurements not available | ||
| Second Level | Bedroom | 3.04 m | 3.35 m | 3.04 m x 3.35 m |
| Second Level | Bedroom 2 | 2.74 m | 3.04 m | 2.74 m x 3.04 m |
| Second Level | Great Room | 2.86 m | 4.45 m | 2.86 m x 4.45 m |
| Main Level | Great Room | 5.79 m | 4.14 m | 5.79 m x 4.14 m |
| Main Level | Eating Area | 3.35 m | 3.96 m | 3.35 m x 3.96 m |
| Main Level | Dining Room | 3.96 m | 3.65 m | 3.96 m x 3.65 m |
| Main Level | Den | 2.74 m | 3.65 m | 2.74 m x 3.65 m |
https://www.realtor.ca/real-estate/26609281/3432-millicent-ave-oakville-rural-oakville
Interested?
Contact us for more information

