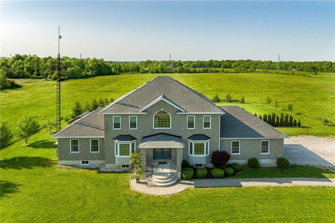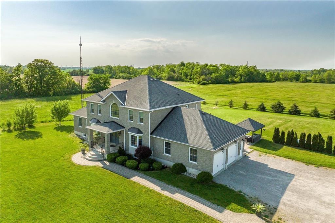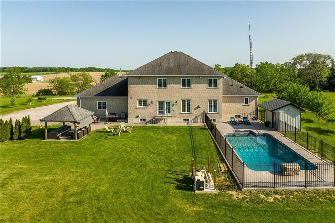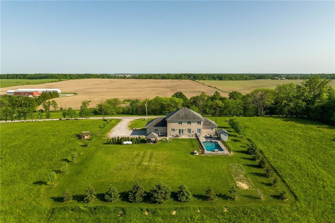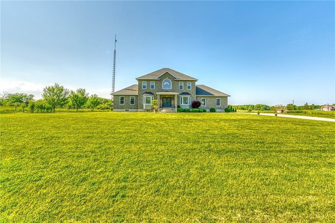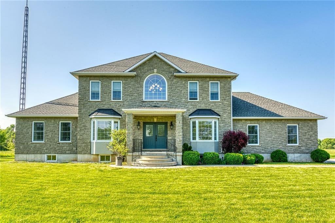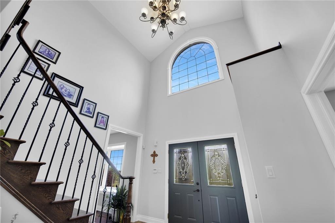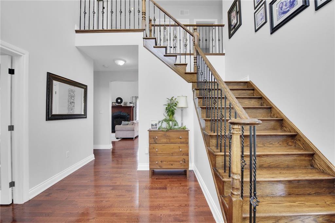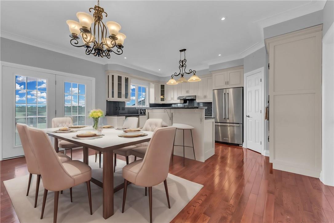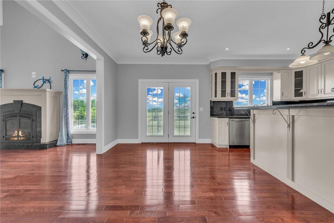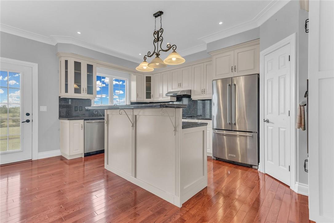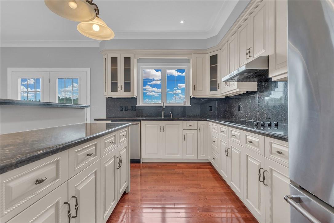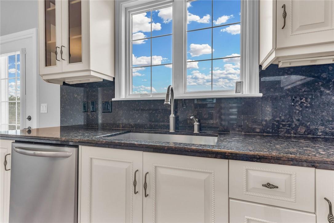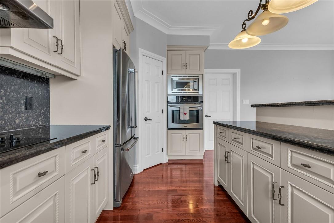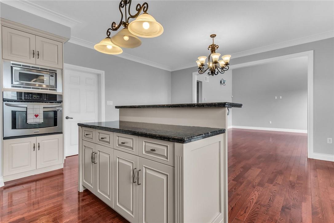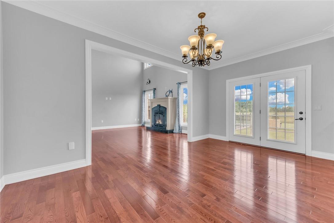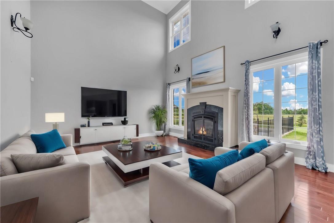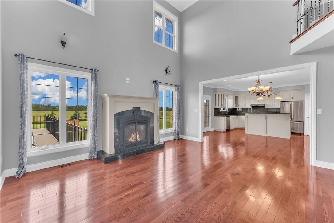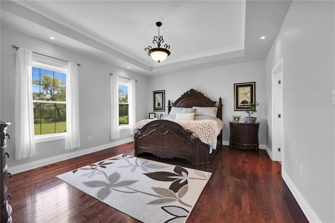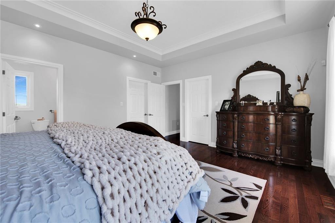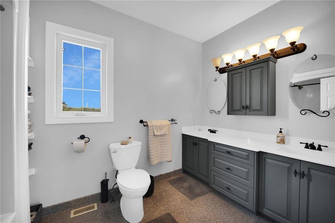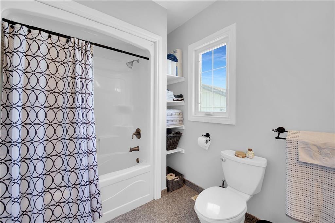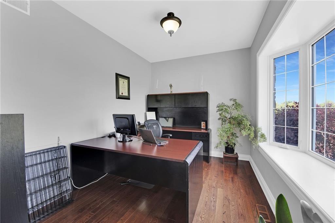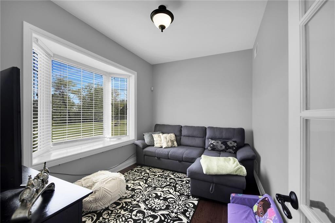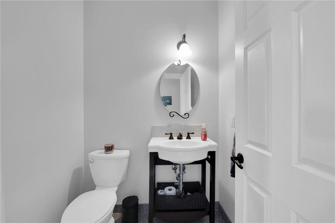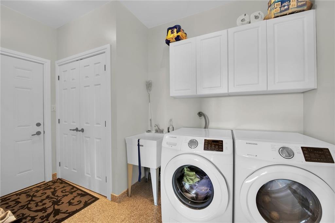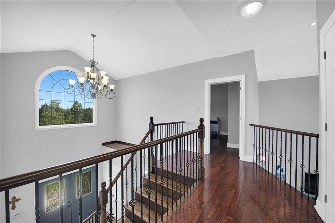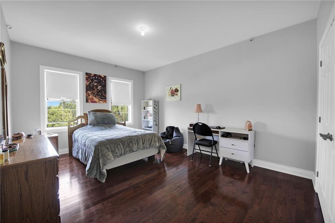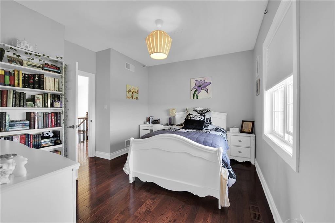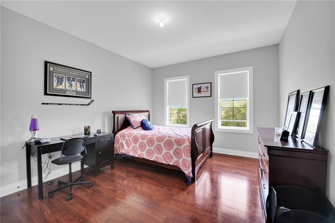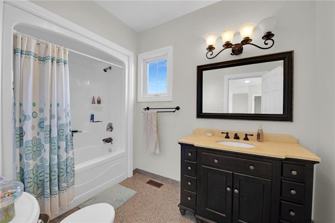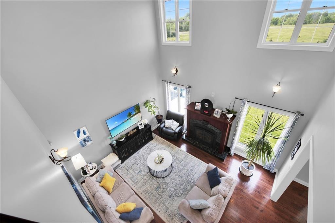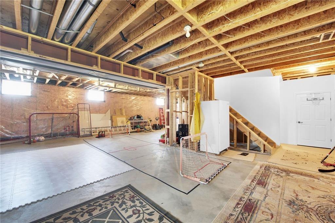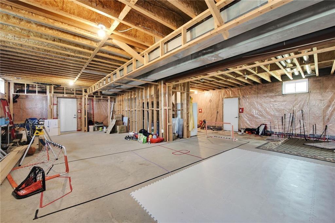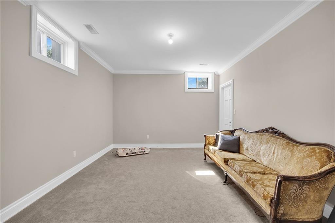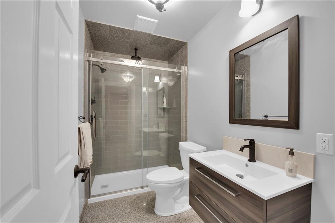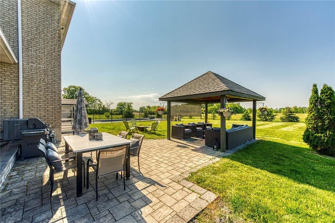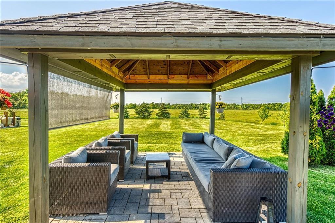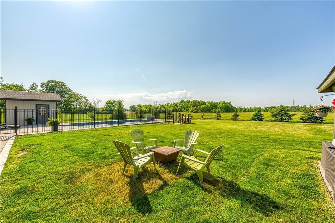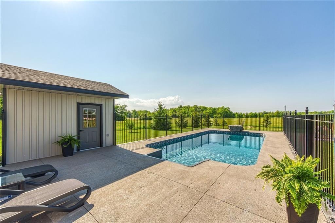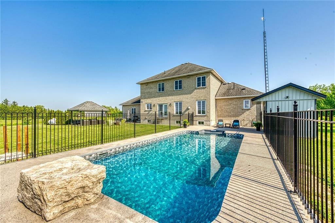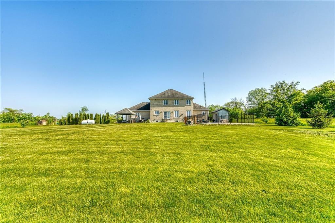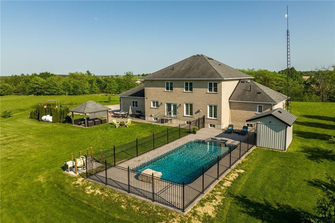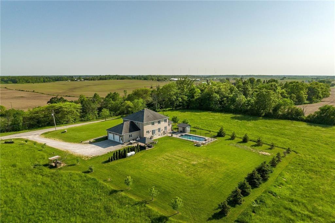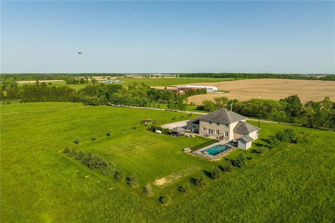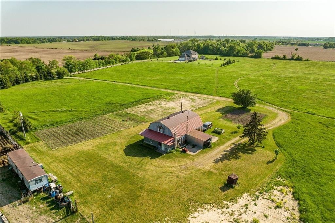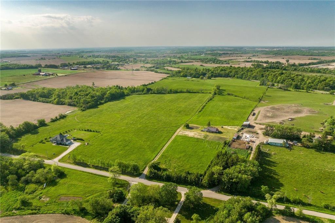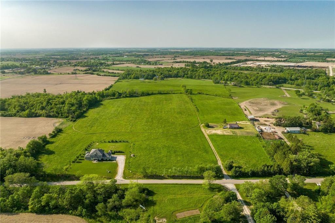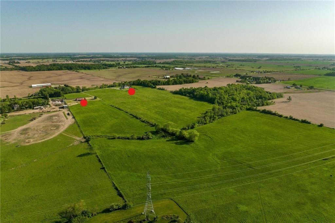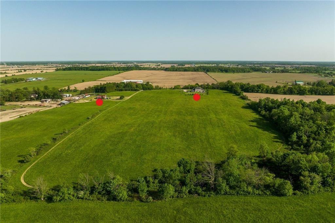345 Concession 4 Lane Caledonia, Ontario - MLS#: H4194904
$1,999,999
The one you have been waiting for! Custom-built in 2008 and situated on just over 42 acres this home boasts 4+2 bedrooms, 3.5 bathrooms, and a double-car garage and large barn!! The Custom kitchen, is an entertainer's dream, with solid cherry cabinetry, granite countertops, and backsplash with a built-in S/S oven, microwave, flat-top stove, fridge, and dishwasher. The breakfast bar is perfect for enjoying morning coffee and the butler's pantry provides additional storage. The dining area flows to the family room, featuring soaring 20-foot ceilings and a picturesque view from the bedrooms above. Step through the patio doors to your backyard retreat boasting a new saltwater in-ground pool equipped with a custom gazebo and pool shed. The main floor also offers a primary bedroom featuring coffered ceilings, double walk-in closets and a luxurious 5-piece ensuite bath. 2 additional rooms currently utilized as office space and an extra living room, a convenient 2-piece bath, and laundry room complete the main level. Ascend the beautiful oak staircase to discover 3 spacious bedrooms and a well-appointed 4-piece bath. The full basement offers 2 extra bedrooms a 3-piece bath and a large open rec room. A barn with hydro and a separate driveway is included, providing versatility and additional storage options. Just min from all amenities, 5 min to Binbrook, and 15 min to Hamilton. (id:51158)
MLS: H4194904 For sale : 345 CONCESSION 4 Lane The one you have been waiting for! Custom-built in 2008 and situated on just over 42 acres this home boasts 4+2 bedrooms, 3.5 bathrooms, and a double-car garage and large barn!! The Custom kitchen, is an entertainer’s dream, with solid cherry cabinetry, granite countertops, and backsplash with a built-in S/S oven, microwave, flat-top stove, fridge, and dishwasher. The breakfast bar is perfect for enjoying morning coffee and the butler’s pantry provides additional storage. The dining area flows to the family room, featuring soaring 20-foot ceilings and a picturesque view from the bedrooms above. Step through the patio doors to your backyard retreat boasting a new saltwater in-ground pool equipped with a custom gazebo and pool shed. The main floor also offers a primary bedroom featuring coffered ceilings, double walk-in closets and a luxurious 5-piece ensuite bath. 2 additional rooms currently utilized as office space and an extra living room, a convenient 2-piece bath, and laundry room complete the main level. Ascend the beautiful oak staircase to discover 3 spacious bedrooms and a well-appointed 4-piece bath. The full basement offers 2 extra bedrooms a 3-piece bath and a large open rec room. A barn with hydro and a separate driveway is included, providing versatility and additional storage options. Just min from all amenities, 5 min to Binbrook, and 15 min to Hamilton. (id:51158)
⚡⚡⚡ Disclaimer: While we strive to provide accurate information, it is essential that you to verify all details, measurements, and features before making any decisions.⚡⚡⚡
📞📞📞Please Call me with ANY Questions, 416-477-2620📞📞📞
Property Details
| MLS® Number | H4194904 |
| Property Type | Agriculture |
| Equipment Type | None |
| Farm Type | Farm, Hobby Farm |
| Features | Hobby Farm, Double Width Or More Driveway, Crushed Stone Driveway, Country Residential |
| Parking Space Total | 12 |
| Pool Type | Inground Pool |
| Rental Equipment Type | None |
About 345 Concession 4 Lane, Caledonia, Ontario
Building
| Bathroom Total | 4 |
| Bedrooms Above Ground | 4 |
| Bedrooms Below Ground | 2 |
| Bedrooms Total | 6 |
| Appliances | Dishwasher, Microwave, Refrigerator, Stove, Oven |
| Architectural Style | 2 Level |
| Basement Development | Partially Finished |
| Basement Type | Full (partially Finished) |
| Constructed Date | 2008 |
| Construction Style Attachment | Detached |
| Cooling Type | Central Air Conditioning |
| Exterior Finish | Brick, Stone |
| Foundation Type | Poured Concrete |
| Half Bath Total | 1 |
| Heating Fuel | Propane |
| Heating Type | Forced Air |
| Stories Total | 2 |
| Size Exterior | 2677 Sqft |
| Size Interior | 2677 Sqft |
| Utility Water | Drilled Well, Well |
Parking
| Attached Garage | |
| Gravel |
Land
| Acreage | Yes |
| Sewer | Septic System |
| Size Depth | 1735 Ft |
| Size Frontage | 812 Ft |
| Size Irregular | 42.07 |
| Size Total | 42.07 Ac|25 - 50 Acres |
| Size Total Text | 42.07 Ac|25 - 50 Acres |
Rooms
| Level | Type | Length | Width | Dimensions |
|---|---|---|---|---|
| Second Level | 4pc Bathroom | 10' 11'' x 6' 7'' | ||
| Second Level | Bedroom | 13' 10'' x 10' 9'' | ||
| Second Level | Bedroom | 13' 6'' x 12' 1'' | ||
| Second Level | Bedroom | 15' 5'' x 12' 4'' | ||
| Basement | Storage | 10' 2'' x 6' 7'' | ||
| Basement | 3pc Bathroom | 9' 1'' x 5' 2'' | ||
| Basement | Bedroom | 11' 4'' x 10' 7'' | ||
| Basement | Bedroom | 16' 10'' x 12' 4'' | ||
| Basement | Recreation Room | 37' 4'' x 34' 5'' | ||
| Ground Level | Foyer | 12' 8'' x 12' 3'' | ||
| Ground Level | 2pc Bathroom | 7' 3'' x 5' 6'' | ||
| Ground Level | 4pc Ensuite Bath | 11' 7'' x 7' 6'' | ||
| Ground Level | Bedroom | 17' 1'' x 14' 7'' | ||
| Ground Level | Office | 12' 10'' x 9' 1'' | ||
| Ground Level | Living Room | 12' 4'' x 9' 1'' | ||
| Ground Level | Family Room | 17' 4'' x 15' 7'' | ||
| Ground Level | Eat In Kitchen | 20' 1'' x 17' 4'' |
https://www.realtor.ca/real-estate/26931111/345-concession-4-lane-caledonia
Interested?
Contact us for more information

