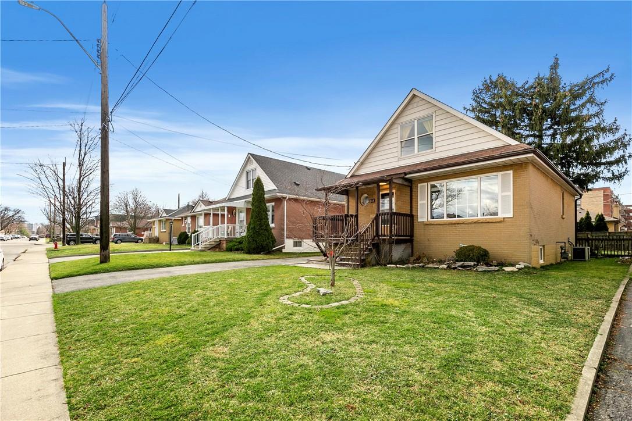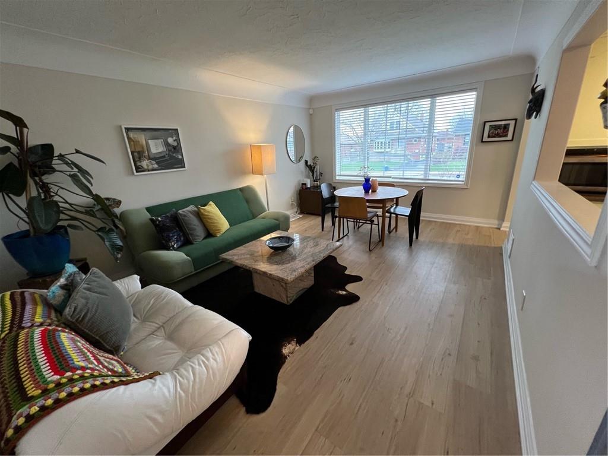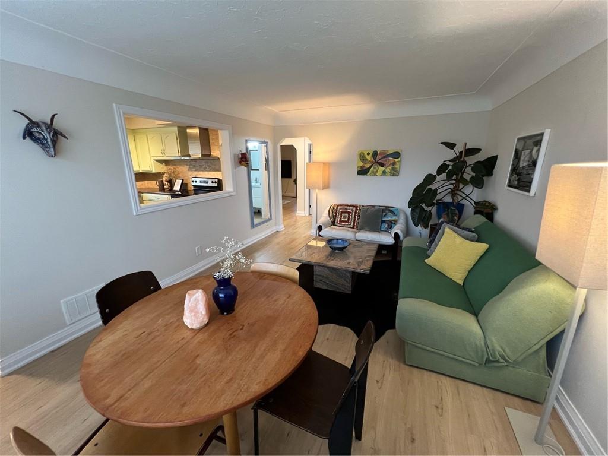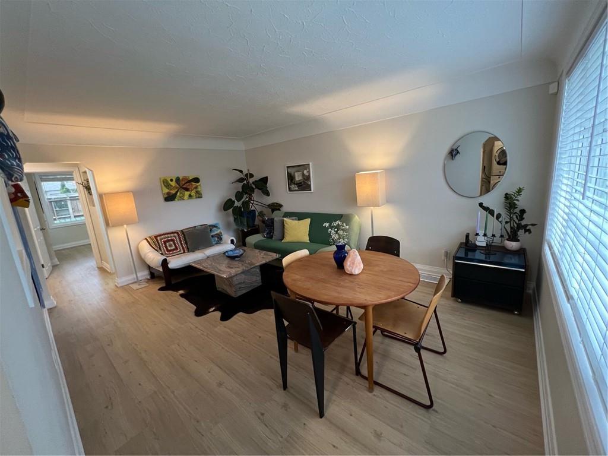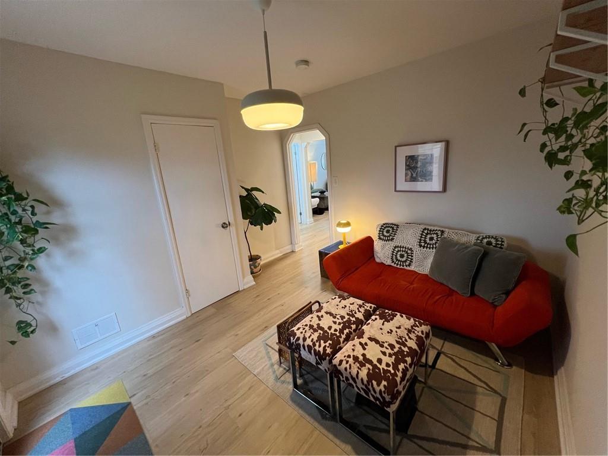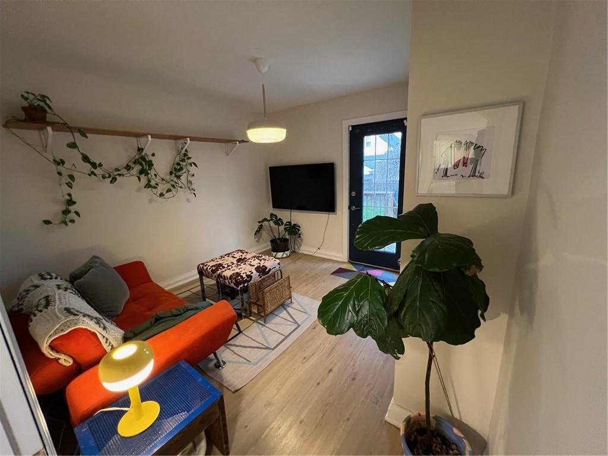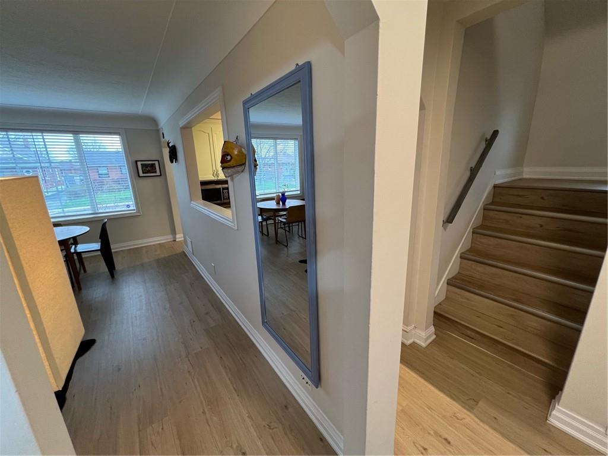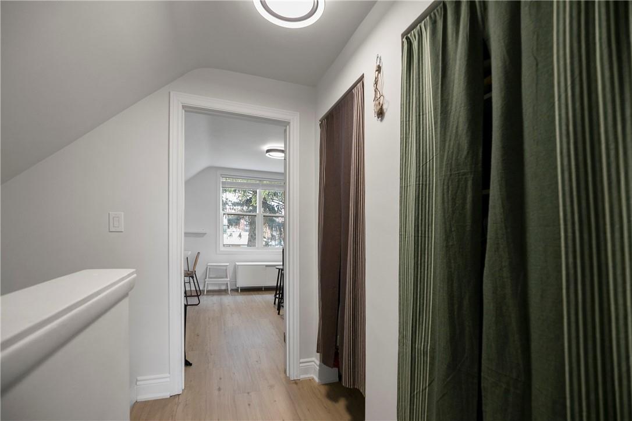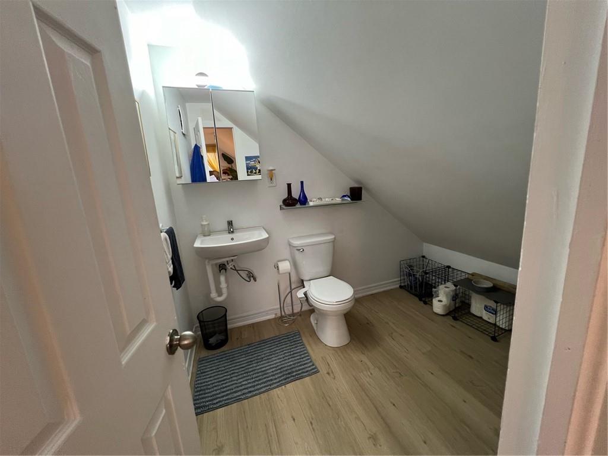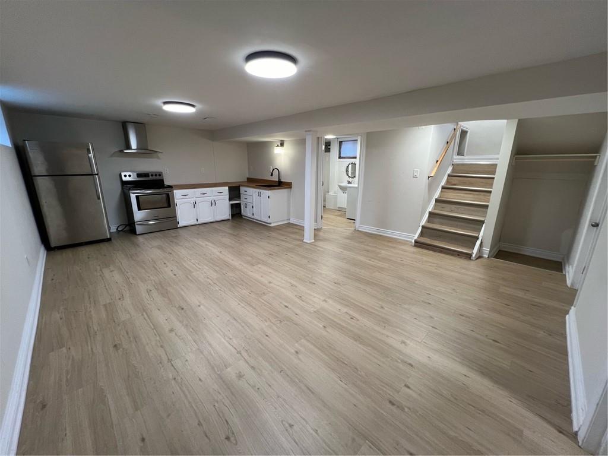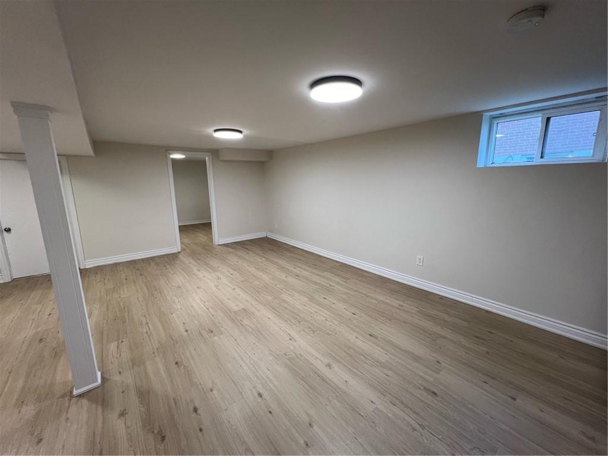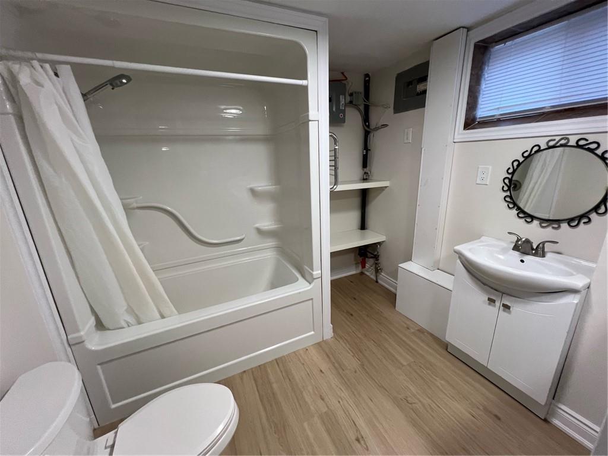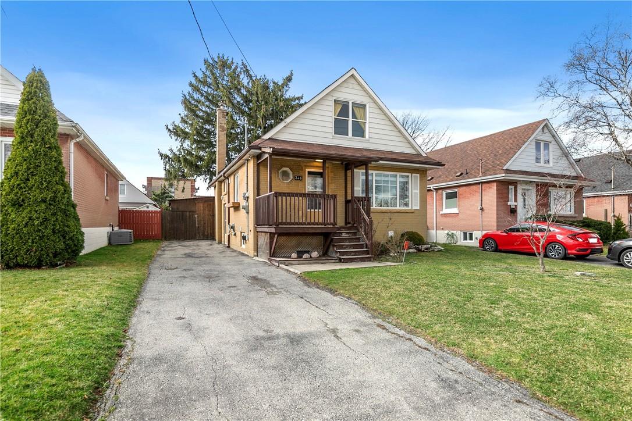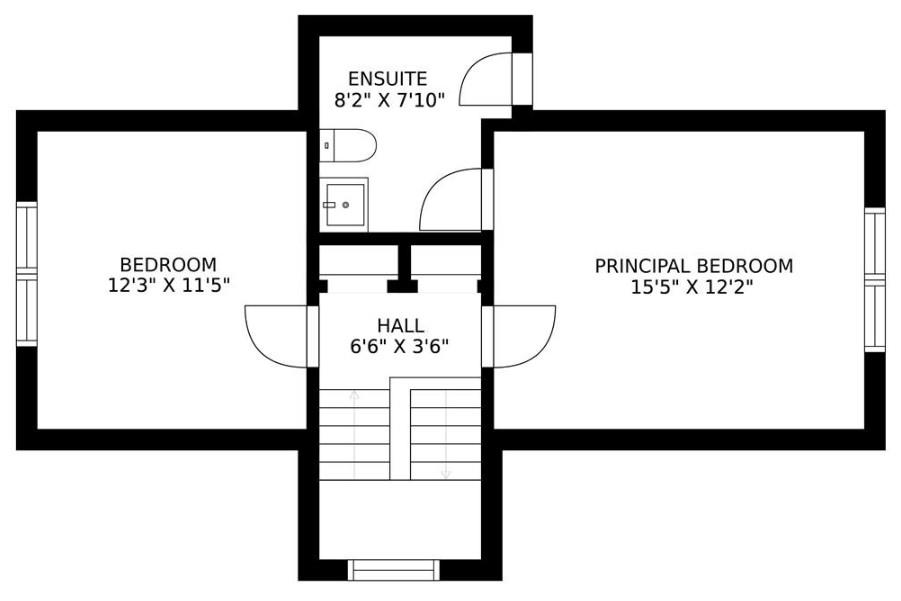346 East 15th Street Hamilton, Ontario - MLS#: H4191891
$659,900
Welcome to 346 East 15th, a stunning 1.5 storey home beautifully updated with contemporary style & over 1,800 square feet of finished living space! This 4 bedroom, 2.5 bathroom home is nestled in a prime Mountain neighbourhood! The main floor kitchen has tons of cabinet space, stainless steel appliances and opens to your large living room that has ample natural light. The rest of the main floor includes 2 bedrooms with backyard access and a full bath. Upstairs are two more bedrooms, the larger of which has a 2-piece en-suite. The very bright and spacious lower level has a separate entrance, bedroom, an oversized rec area with a 2nd kitchen and another full bath and separate laundry. Located just minutes from Concession Street shopping and parks, the Linc and downtown Hamilton. Sqft and room sizes are approximate. (id:51158)
MLS# H4191891 – FOR SALE : 346 East 15th Street Hamilton – 5 Beds, 3 Baths Detached House ** Welcome to 346 East 15th, a stunning 1.5 storey home beautifully updated with contemporary style & over 1,800 square feet of finished living space! This 4 bedroom, 2.5 bathroom home is nestled in a prime Mountain neighbourhood! The main floor kitchen has tons of cabinet space, stainless steel appliances and opens to your large living room that has ample natural light. The rest of the main floor includes 2 bedrooms with backyard access and a full bath. Upstairs are two more bedrooms, the larger of which has a 2-piece en-suite. The very bright and spacious lower level has a separate entrance, bedroom, an oversized rec area with a 2nd kitchen and another full bath and separate laundry. Located just minutes from Concession Street shopping and parks, the Linc and downtown Hamilton. Sqft and room sizes are approximate. (id:51158) ** 346 East 15th Street Hamilton **
⚡⚡⚡ Disclaimer: While we strive to provide accurate information, it is essential that you to verify all details, measurements, and features before making any decisions.⚡⚡⚡
📞📞📞Please Call me with ANY Questions, 416-477-2620📞📞📞
Open House
This property has open houses!
2:00 pm
Ends at:4:00 pm
Public Open House on April 27 @2pm-4pm.
2:00 pm
Ends at:4:00 pm
Public Open House on April 28 @2pm-4pm.
Property Details
| MLS® Number | H4191891 |
| Property Type | Single Family |
| Amenities Near By | Golf Course, Hospital, Public Transit, Recreation |
| Community Features | Community Centre |
| Equipment Type | Water Heater |
| Features | Park Setting, Park/reserve, Conservation/green Belt, Golf Course/parkland, Paved Driveway, Level |
| Parking Space Total | 3 |
| Rental Equipment Type | Water Heater |
About 346 East 15th Street, Hamilton, Ontario
Building
| Bathroom Total | 3 |
| Bedrooms Above Ground | 4 |
| Bedrooms Below Ground | 1 |
| Bedrooms Total | 5 |
| Appliances | Alarm System, Dishwasher, Dryer, Refrigerator, Stove, Washer, Blinds, Fan |
| Basement Development | Finished |
| Basement Type | Full (finished) |
| Construction Style Attachment | Detached |
| Cooling Type | Central Air Conditioning |
| Exterior Finish | Brick, Metal |
| Foundation Type | Block |
| Half Bath Total | 1 |
| Heating Fuel | Natural Gas |
| Heating Type | Forced Air |
| Stories Total | 2 |
| Size Exterior | 1304 Sqft |
| Size Interior | 1304 Sqft |
| Type | House |
| Utility Water | Municipal Water |
Parking
| No Garage |
Land
| Acreage | No |
| Land Amenities | Golf Course, Hospital, Public Transit, Recreation |
| Sewer | Municipal Sewage System |
| Size Depth | 100 Ft |
| Size Frontage | 41 Ft |
| Size Irregular | 41.99 X 100 |
| Size Total Text | 41.99 X 100|under 1/2 Acre |
| Soil Type | Clay, Loam |
Rooms
| Level | Type | Length | Width | Dimensions |
|---|---|---|---|---|
| Second Level | Bedroom | 12' 3'' x 11' 5'' | ||
| Second Level | 2pc Ensuite Bath | Measurements not available | ||
| Second Level | Primary Bedroom | 15' 5'' x 12' 2'' | ||
| Basement | Utility Room | Measurements not available | ||
| Basement | 4pc Bathroom | Measurements not available | ||
| Basement | Bedroom | 11' 5'' x 11' 0'' | ||
| Basement | Kitchen | 11' 0'' x 10' 9'' | ||
| Basement | Family Room | 21' 3'' x 15' 11'' | ||
| Ground Level | 4pc Bathroom | Measurements not available | ||
| Ground Level | Bedroom | 12' 0'' x 10' 11'' | ||
| Ground Level | Bedroom | 11' 0'' x 10' 11'' | ||
| Ground Level | Kitchen | 11' 1'' x 10' 10'' | ||
| Ground Level | Living Room/dining Room | 16' 7'' x 12' 0'' | ||
| Ground Level | Foyer | Measurements not available |
https://www.realtor.ca/real-estate/26802536/346-east-15th-street-hamilton
Interested?
Contact us for more information

